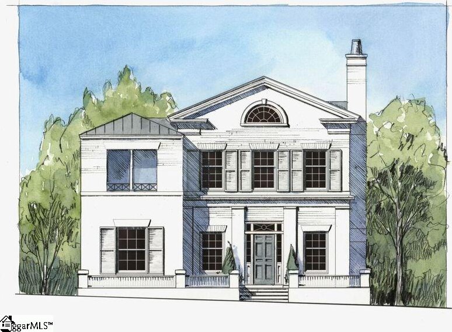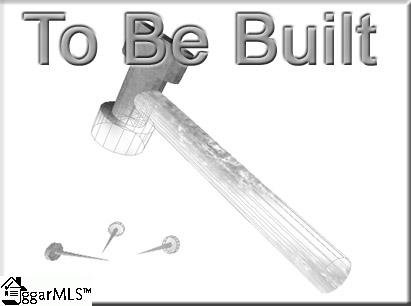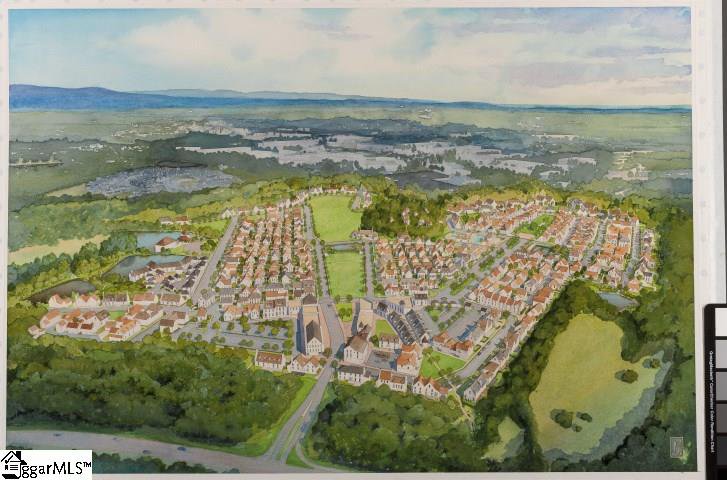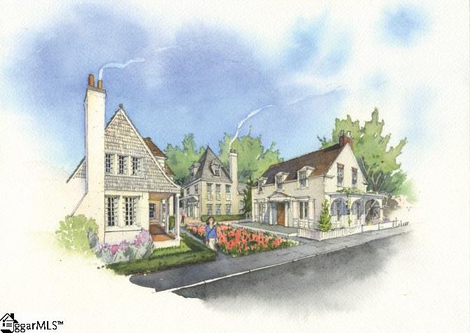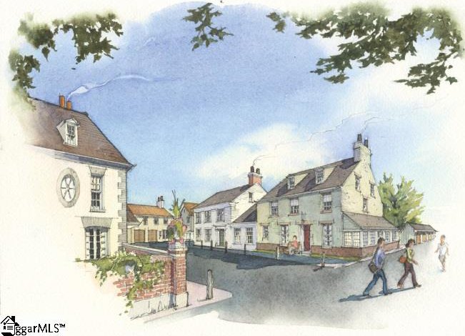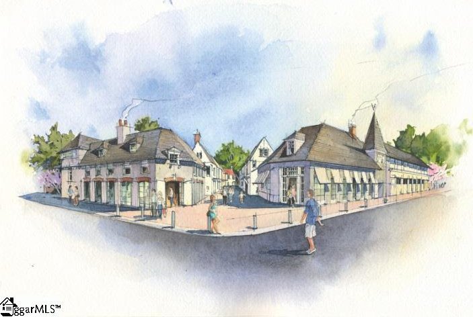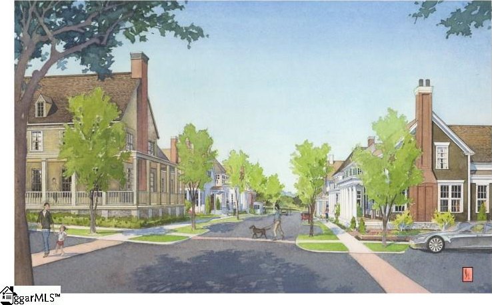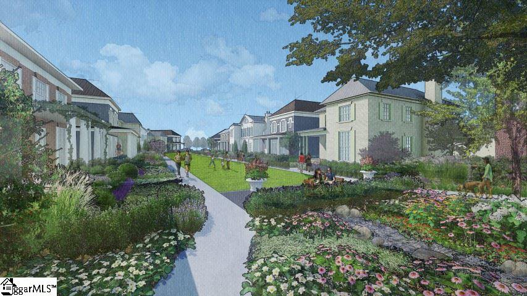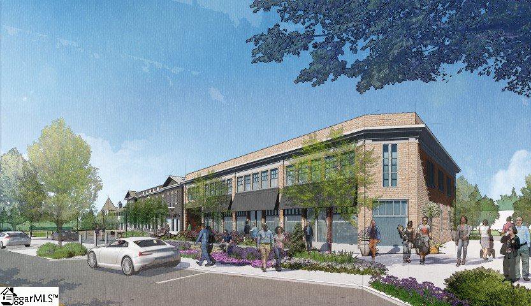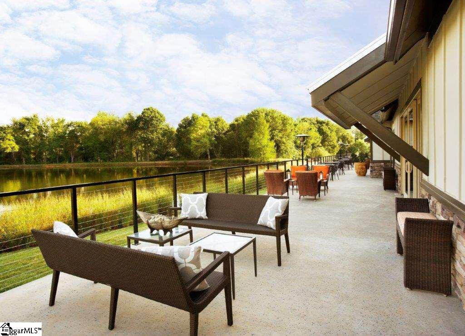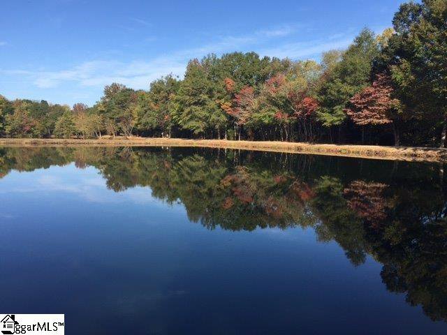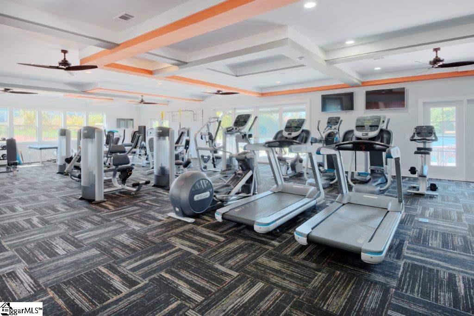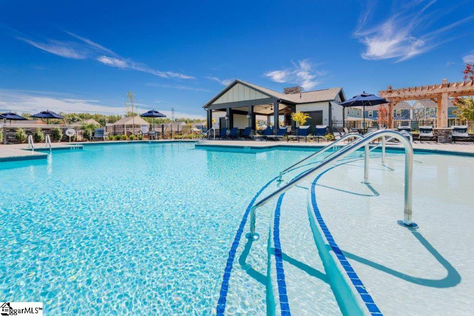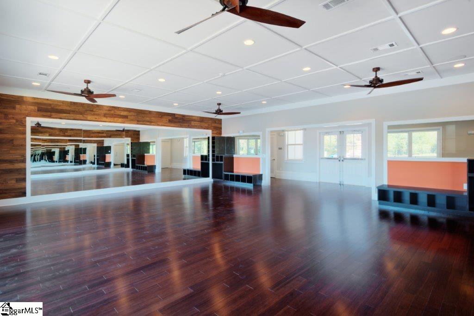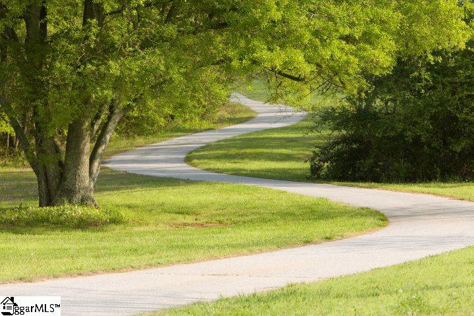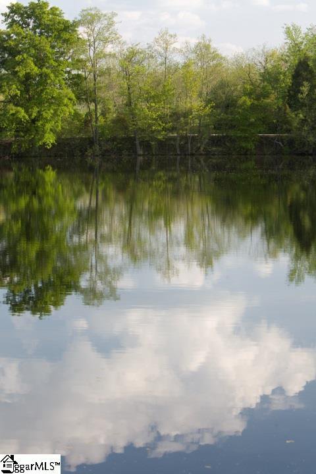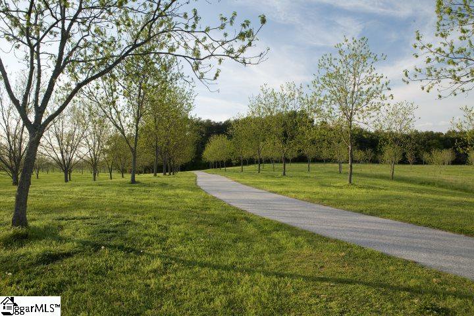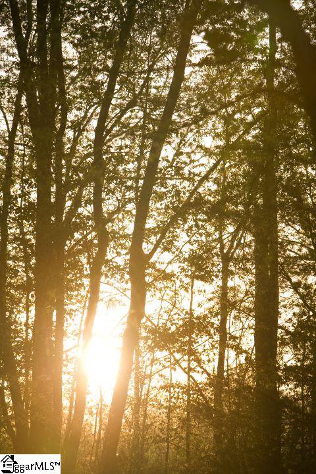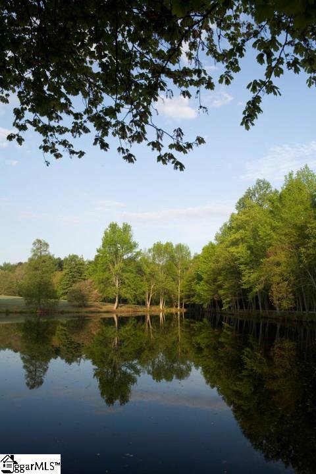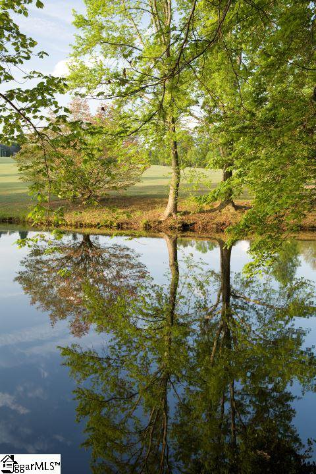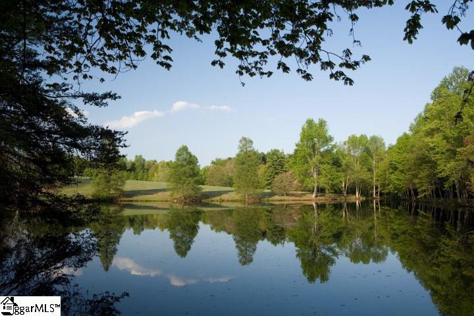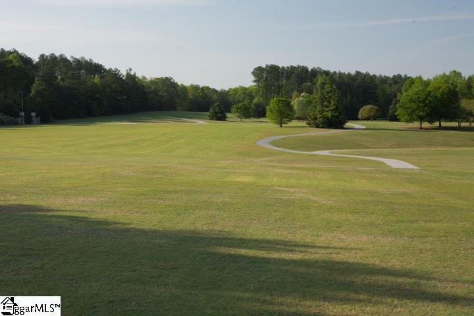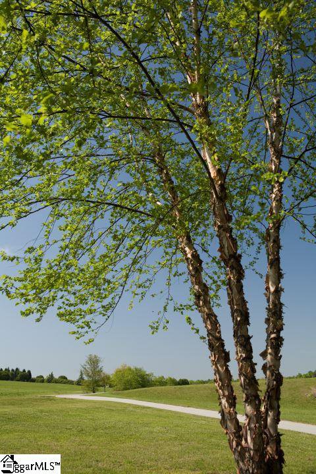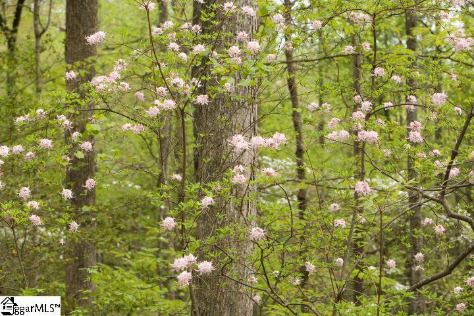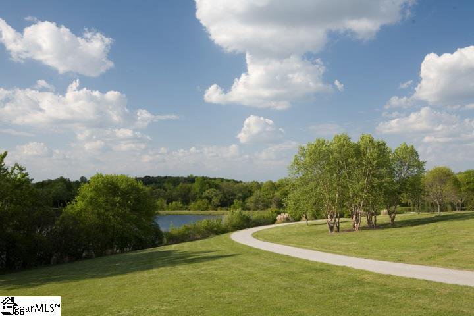303 Byington Drive Unit (Lot 12), Greenville, SC 29615
- $1,092,000
- 4
- BD
- 3.5
- BA
- 3,594
- SqFt
- Sold Price
- $1,092,000
- List Price
- $855,615
- Closing Date
- Oct 23, 2019
- MLS
- 1354353
- Status
- CLOSED
- Beds
- 4
- Full-baths
- 3
- Half-baths
- 1
- Style
- Traditional
- County
- Greenville
- Neighborhood
- Hartness
- Type
- Single Family Residential
- Year Built
- 2017
- Stories
- 2
Property Description
The Alexander - a stately Federal style home is located in Hartness, a new Greenville community named after the family who has owned the land for generations and still lives on the property today. Conceived as a pedestrian-friendly village, a network of trails, paths, plazas and squares will connect streets of stunning traditional home designs with a nature preserve, lakes, recreation and a mixed-use village center. Home designs will be authentic to the Upstate while also offering innovative and unexpected features. Traditional row homes will be concentrated near the village center, expanding to single-family homes and larger home sites as the community reaches its natural edge. The breadth of product offering will allow people to find a home here that suits them throughout many ages and life stages, making it a more dynamic and sustainable community. Conveniently located just 5 miles from Greenville-Spartanburg Airport and 15 minutes from Downtown Greenville, retail, restaurants, healthcare and schools are all easily accessible. The public and private schools for the community are consistently top performers, including Oak View Elementary, Northwood Middle and Eastside High School. Purchasers will have the option of working with any of our recommended builders, and will have the choice of our professionally designed plans, or may choose to build a custom designed plan, in accordance with our architectural guidelines. Visit our website for more information.
Additional Information
- Acres
- 0.13
- Amenities
- Recreational Path, Playground, Pool, Sidewalks, Lawn Maintenance, Landscape Maintenance, Neighborhood Lake/Pond
- Appliances
- Dishwasher, Disposal, Free-Standing Gas Range, Microwave, Gas Water Heater
- Basement
- None
- Elementary School
- Oakview
- Exterior
- Brick Veneer
- Fireplace
- Yes
- Foundation
- Crawl Space
- Heating
- Forced Air, Multi-Units, Natural Gas
- High School
- Eastside
- Interior Features
- High Ceilings, Ceiling Smooth, Granite Counters, Open Floorplan, Walk-In Closet(s), Pantry
- Lot Description
- 1/2 Acre or Less, Sidewalk, Sprklr In Grnd-Partial Yd
- Lot Dimensions
- 55 x 100 x 55 x 100
- Master Bedroom Features
- Walk-In Closet(s)
- Middle School
- Northwood
- Model Name
- Alexander
- Region
- 031
- Roof
- Metal
- Sewer
- Public Sewer
- Stories
- 2
- Style
- Traditional
- Subdivision
- Hartness
- Unit
- (Lot 12)
- Water
- Public, GREENVILLE WATER
- Year Built
- 2017
Mortgage Calculator
Listing courtesy of Hartness Real Estate. Selling Office: Fathom Realty - Woodruff Rd..
The Listings data contained on this website comes from various participants of The Multiple Listing Service of Greenville, SC, Inc. Internet Data Exchange. IDX information is provided exclusively for consumers' personal, non-commercial use and may not be used for any purpose other than to identify prospective properties consumers may be interested in purchasing. The properties displayed may not be all the properties available. All information provided is deemed reliable but is not guaranteed. © 2024 Greater Greenville Association of REALTORS®. All Rights Reserved. Last Updated
