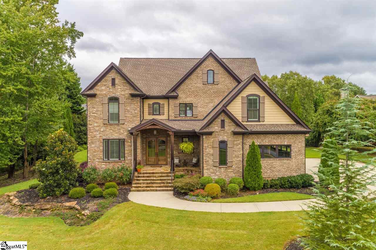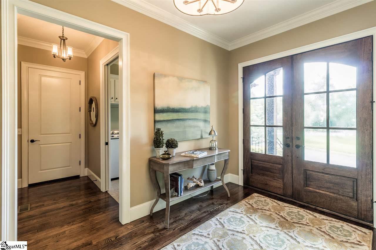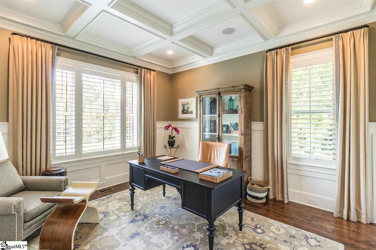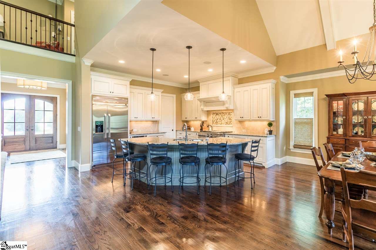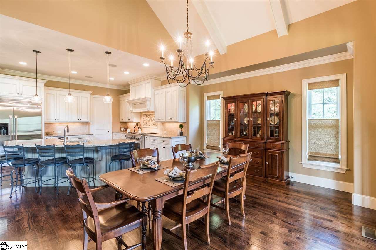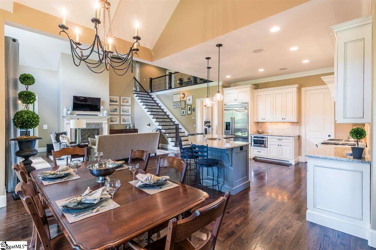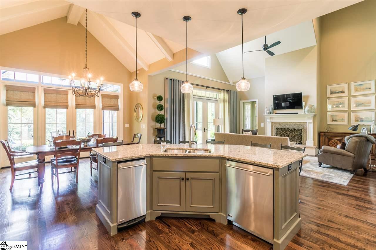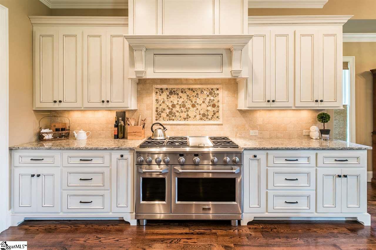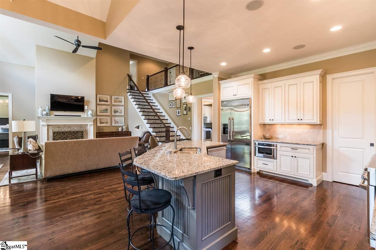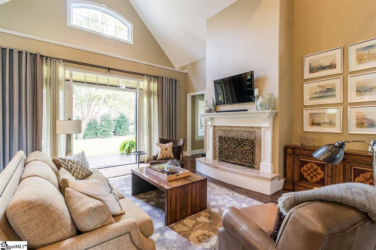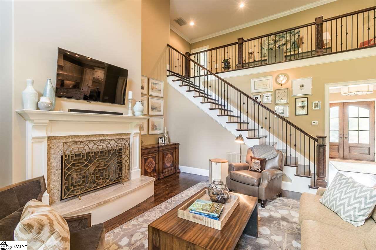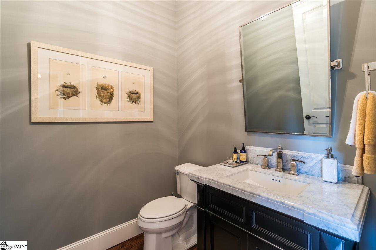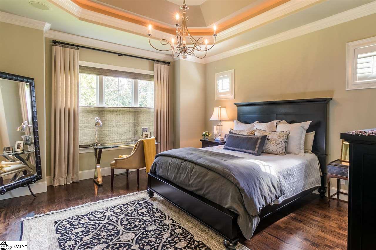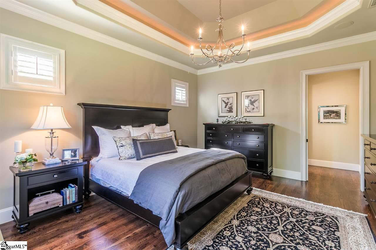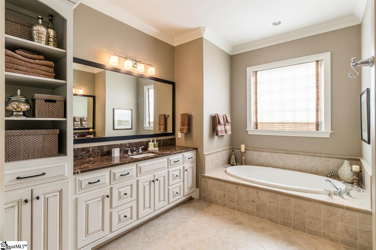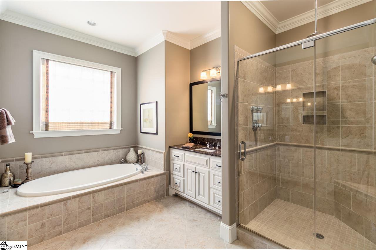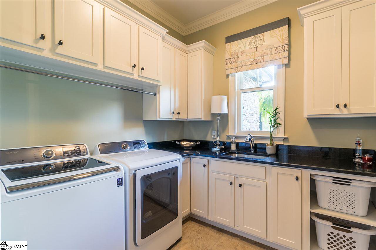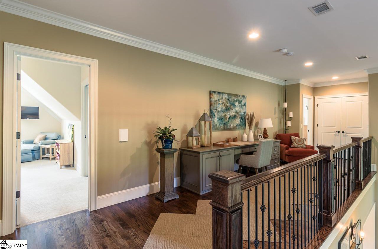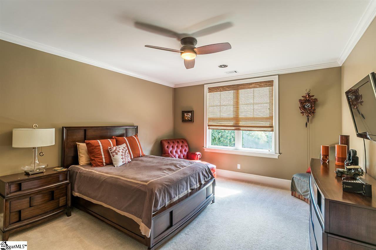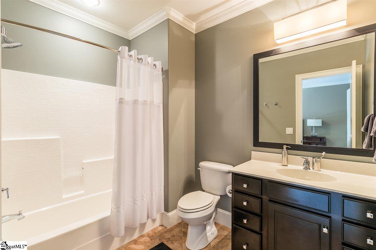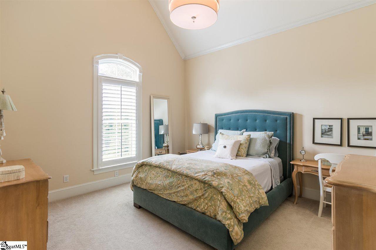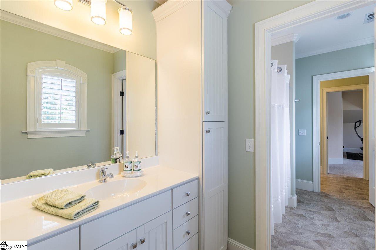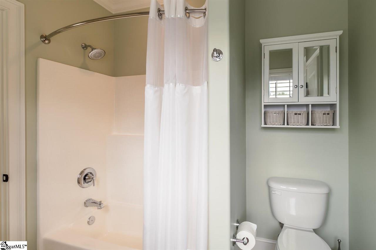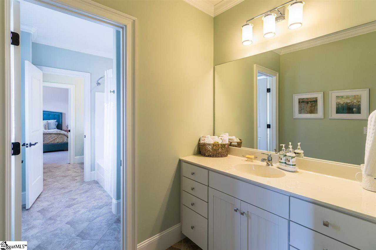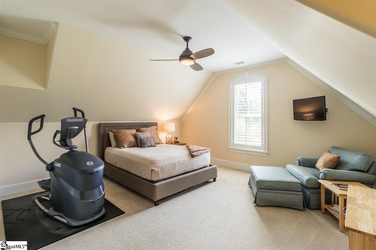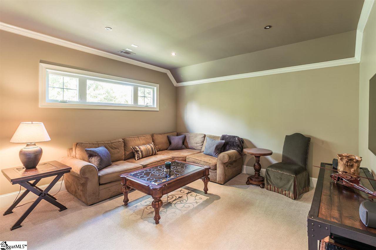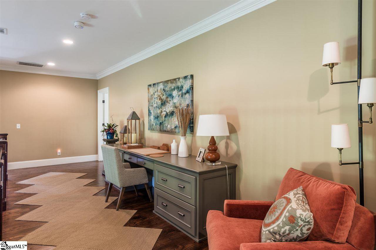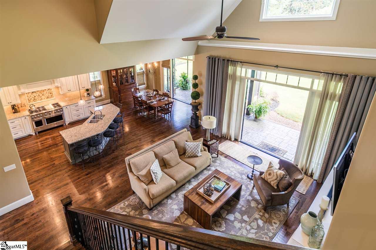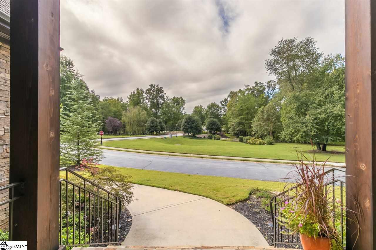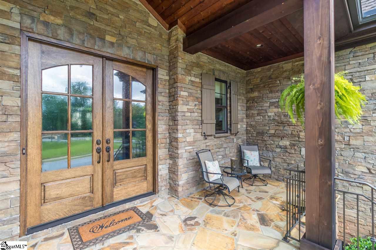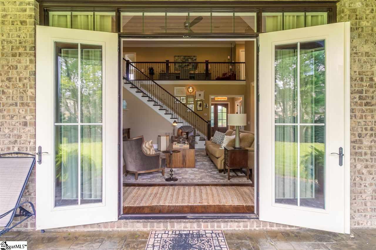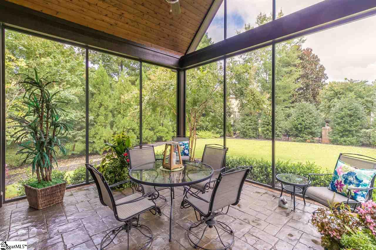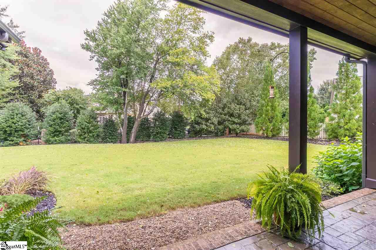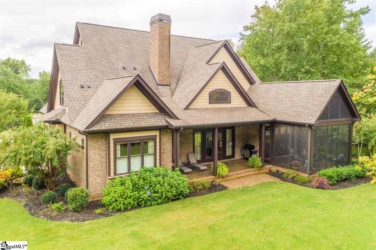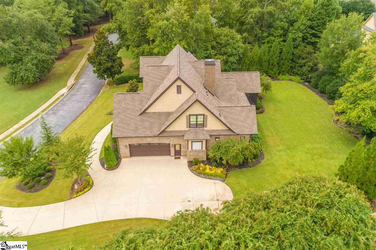407 Hemingford Circle, Simpsonville, SC 29681
- $692,000
- 4
- BD
- 3.5
- BA
- 3,806
- SqFt
- Sold Price
- $692,000
- List Price
- $680,000
- Closing Date
- Dec 07, 2017
- MLS
- 1352350
- Status
- CLOSED
- Beds
- 4
- Full-baths
- 3
- Half-baths
- 1
- Style
- Traditional
- County
- Greenville
- Neighborhood
- Kingsbridge
- Type
- Single Family Residential
- Stories
- 2
Property Description
This Stunning 4 bedroom 3.5 bath home plus a bonus room are your dream come true. Great thought was given to this design as elegance and functionality await you at every inch of this home. As you walk into the breathtaking foyer from the welcoming front porch, the attention to detail is evident in everything from the extensive moldings and 9 foot doorways to the open sight lines throughout the downstairs. On your left you will notice a large office. Natural light abounds as you enter the open concept kitchen and great room. Dream kitchen features granite counters, spacious island and stainless steel GE Monogram appliances. Dining room is open as well and matches today's lifestyle while keeping an impressive look with cathedral ceiling and exposed beams. Home also features master on the main level with a perfect master bath and huge walk in closet with designer storage features. Upstairs has large loft area with built in desk, 2 gorgeous bedrooms with jack and jill bath and a guest suite with private bath. Enjoy the upstairs media room for movies or use as a perfect bonus room for the kids. Outside you will enjoy the private views of the flat backyard from either the covered patio or lovely screened in porch. Plenty of storage in the over-sized 29'x 25' garage. All of this in the wonderful gated community with tons of amenities and award winning schools.
Additional Information
- Acres
- 0.61
- Amenities
- Clubhouse, Street Lights, Pool, Sidewalks, Tennis Court(s)
- Appliances
- Dishwasher, Disposal, Free-Standing Gas Range, Refrigerator, Microwave, Gas Water Heater, Tankless Water Heater
- Basement
- None
- Elementary School
- Oakview
- Exterior
- Brick Veneer, Hardboard Siding, Stone
- Fireplace
- Yes
- Foundation
- Crawl Space
- Heating
- Multi-Units, Natural Gas
- High School
- J. L. Mann
- Interior Features
- High Ceilings, Ceiling Fan(s), Ceiling Cathedral/Vaulted, Ceiling Smooth, Central Vacuum, Granite Counters, Open Floorplan, Walk-In Closet(s), Coffered Ceiling(s), Pantry
- Lot Description
- 1/2 - Acre, Corner Lot, Sidewalk, Few Trees, Sprklr In Grnd-Full Yard
- Master Bedroom Features
- Walk-In Closet(s)
- Middle School
- Beck
- Region
- 031
- Roof
- Architectural
- Sewer
- Public Sewer
- Stories
- 2
- Style
- Traditional
- Subdivision
- Kingsbridge
- Taxes
- $2,933
- Water
- Public, Greenville
Mortgage Calculator
Listing courtesy of BHHS C Dan Joyner - Pelham. Selling Office: Jackson Stanley Greenville.
The Listings data contained on this website comes from various participants of The Multiple Listing Service of Greenville, SC, Inc. Internet Data Exchange. IDX information is provided exclusively for consumers' personal, non-commercial use and may not be used for any purpose other than to identify prospective properties consumers may be interested in purchasing. The properties displayed may not be all the properties available. All information provided is deemed reliable but is not guaranteed. © 2024 Greater Greenville Association of REALTORS®. All Rights Reserved. Last Updated
