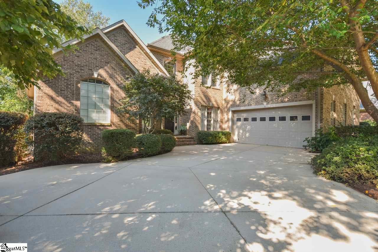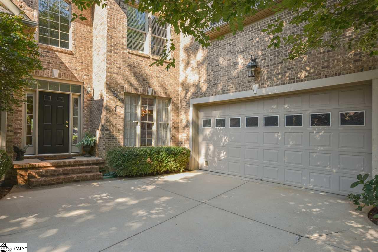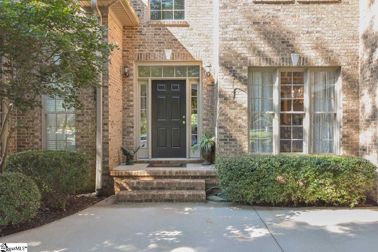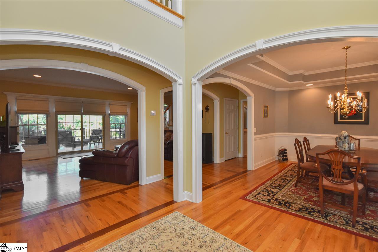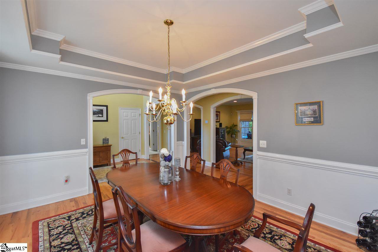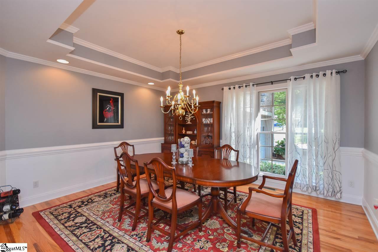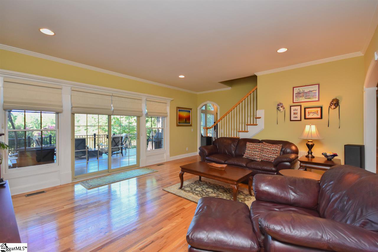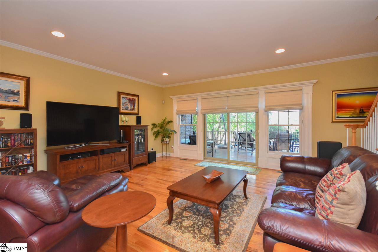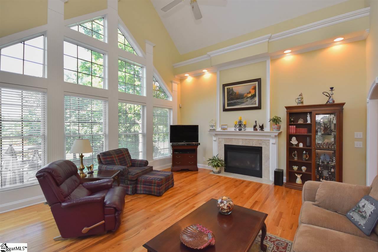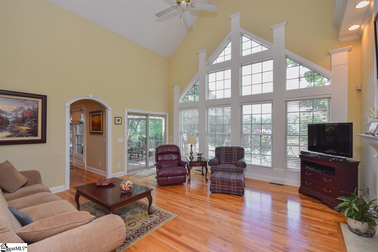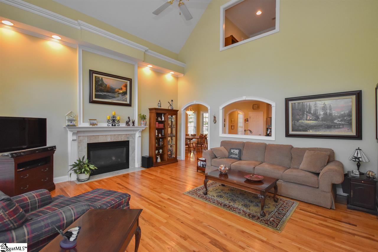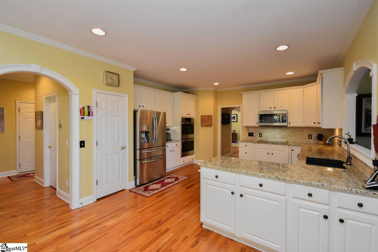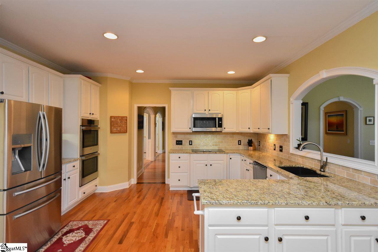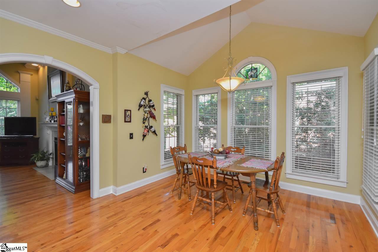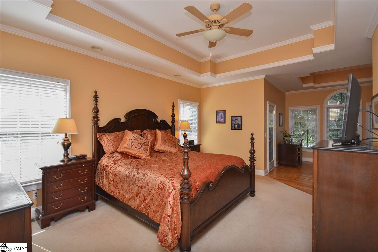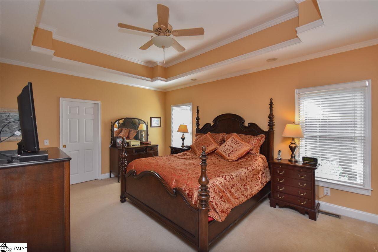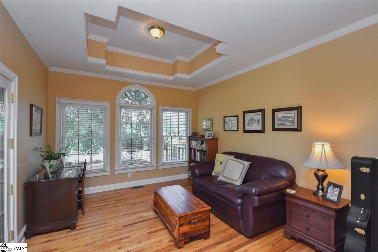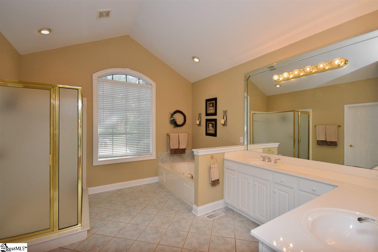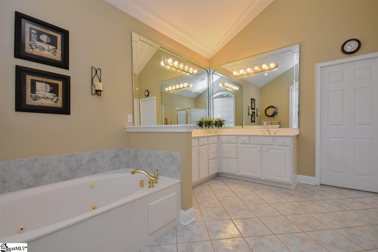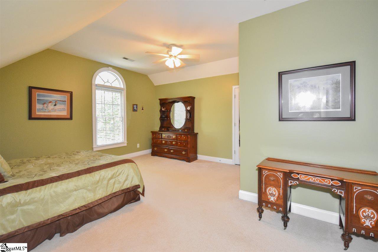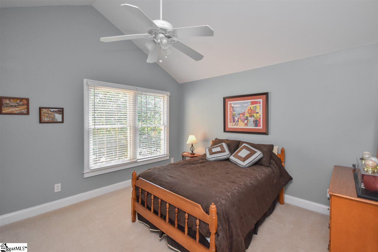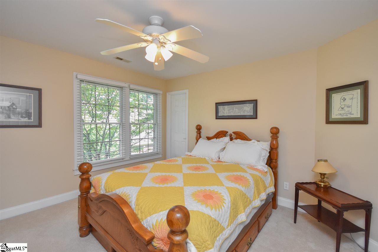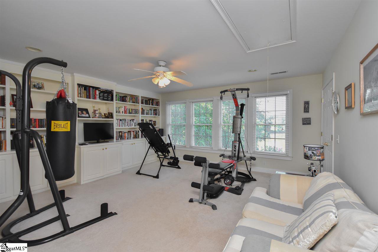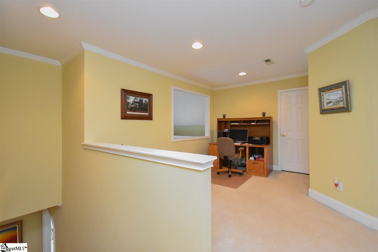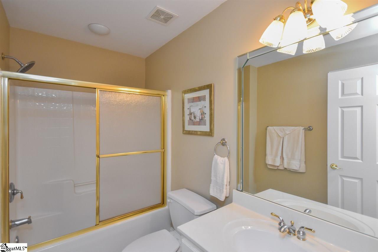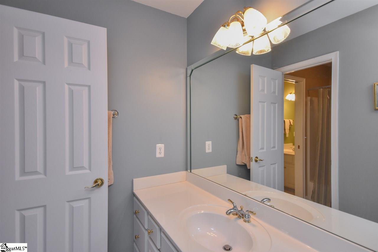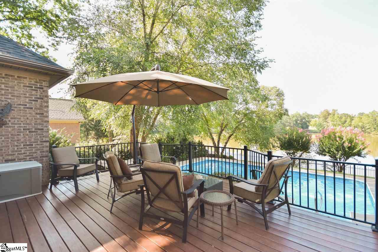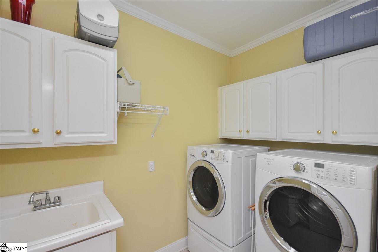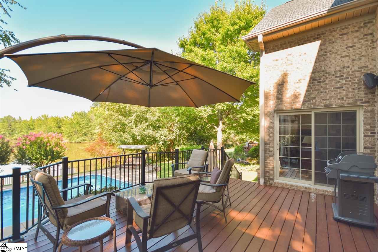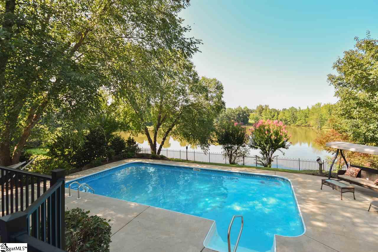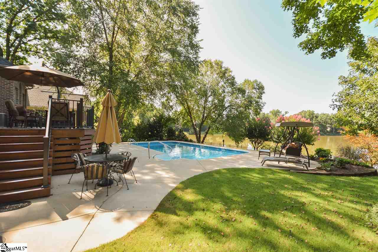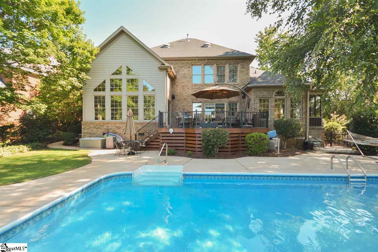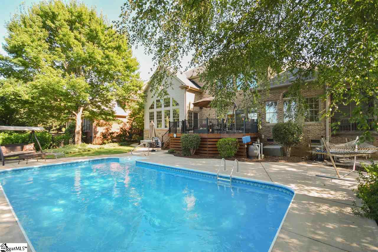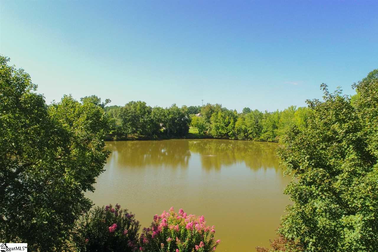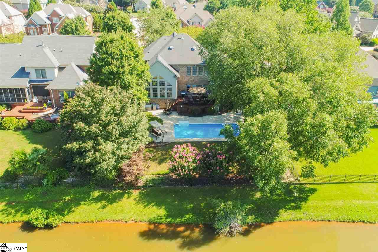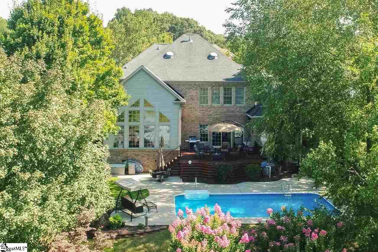700 Mossy Ledge Lane, Simpsonville, SC 29681
- $492,500
- 4
- BD
- 3.5
- BA
- 3,910
- SqFt
- Sold Price
- $492,500
- List Price
- $499,900
- Closing Date
- Oct 05, 2017
- MLS
- 1350737
- Status
- CLOSED
- Beds
- 4
- Full-baths
- 3
- Half-baths
- 1
- Style
- Traditional
- County
- Greenville
- Neighborhood
- Asheton Lakes
- Type
- Single Family Residential
- Year Built
- 2000
- Stories
- 2
Property Description
Exceptional lake front home showcasing 4 bedrooms and 3 1/2 baths with a generous amount of living space everywhere you turn. This beautiful home is located in popular Asheton Lakes neighborhood and is convenient to everything. Upon entering your eyes are drawn to the beautiful arches that lead to the light filled Living Room. Gleaming hardwoods will direct you to the Family Room with cathedral ceiling and a wall of windows that allow for unspoiled views of the pool and and surrounding lake. Don't let the amazing view hide the cozy fireplace and architectural detail of this great space. The over sized kitchen was newly remodeled in March 2017 and offers ample storage with new stainless steel appliances including double convection ovens, microwave, dishwasher, cook-top and beautiful granite counters with custom tile back splash. The generous breakfast area completes the open floor plan concept between kitchen and family room that makes entertaining and holidays a dream for gathering family and friends. The Master Suite is on the main level and includes an impressive sitting room with large windows to enjoy the fabulous views from a more private setting. Great for reading or morning coffee. If that wasn't enough there is also a private screen porch just for the master. The master suite also boasts 2 large walk in closets and an impressive master bath. Once upstairs you'll find three large bedrooms and two full baths with walk in closets and room to unwind. There's also a loft currently being used as office space and a huge light filled bonus room with built in's and room to spread out or have the media/ game room for quality family time. Don't forget the private oasis in the backyard. Expansive private deck overlooks the pool and lake allowing a relaxing atmosphere for everyone. The yard is beautifully landscaped and easily maintained. The attention to detail doesn't end there, extensive crown molding, trey ceilings , central vacuum, in ground full yard sprinkler system and 2 car garage. New HVAC and gas hot water heater added in 2016. Walking paths, community pool and open clubhouse not to mention close to shopping and dinning and great public and private schools. Home Warranty provided. Don't miss this must see, it has it all from layout to location. Schedule your appointment today.
Additional Information
- Acres
- 0.25
- Amenities
- Clubhouse, Common Areas, Street Lights, Recreational Path, Pool, Sidewalks, Water Access, Neighborhood Lake/Pond
- Appliances
- Cooktop, Dishwasher, Disposal, Self Cleaning Oven, Convection Oven, Oven, Electric Cooktop, Electric Oven, Double Oven, Microwave, Gas Water Heater
- Basement
- None
- Elementary School
- Oakview
- Exterior
- Brick Veneer
- Fireplace
- Yes
- Foundation
- Crawl Space
- Heating
- Forced Air, Multi-Units, Natural Gas
- High School
- J. L. Mann
- Interior Features
- 2 Story Foyer, High Ceilings, Ceiling Fan(s), Ceiling Cathedral/Vaulted, Ceiling Smooth, Tray Ceiling(s), Central Vacuum, Granite Counters, Countertops-Solid Surface, Open Floorplan, Tub Garden, Walk-In Closet(s), Pantry
- Lot Description
- 1/2 Acre or Less, Few Trees, Sprklr In Grnd-Full Yard
- Lot Dimensions
- .25
- Master Bedroom Features
- Sitting Room, Walk-In Closet(s), Multiple Closets
- Middle School
- Beck
- Region
- 031
- Roof
- Architectural
- Sewer
- Public Sewer
- Stories
- 2
- Style
- Traditional
- Subdivision
- Asheton Lakes
- Taxes
- $2,886
- Water
- Public, Greenville
- Year Built
- 2000
Mortgage Calculator
Listing courtesy of BHHS C Dan Joyner - Midtown. Selling Office: Keller Williams Greenville Cen.
The Listings data contained on this website comes from various participants of The Multiple Listing Service of Greenville, SC, Inc. Internet Data Exchange. IDX information is provided exclusively for consumers' personal, non-commercial use and may not be used for any purpose other than to identify prospective properties consumers may be interested in purchasing. The properties displayed may not be all the properties available. All information provided is deemed reliable but is not guaranteed. © 2024 Greater Greenville Association of REALTORS®. All Rights Reserved. Last Updated
