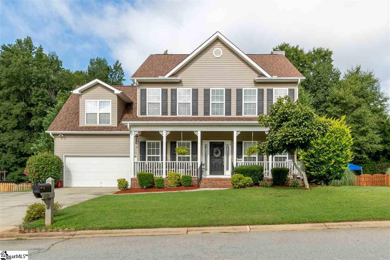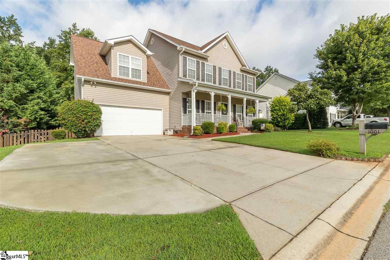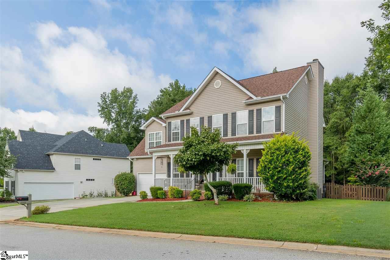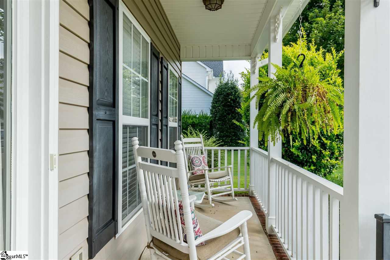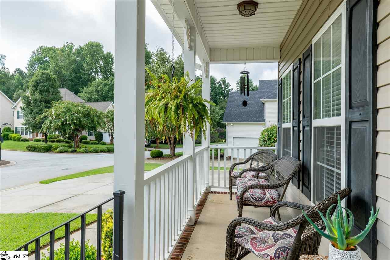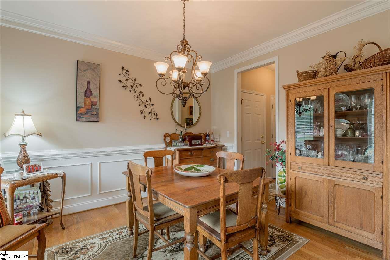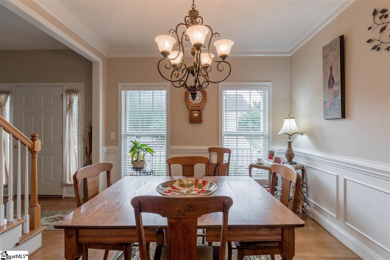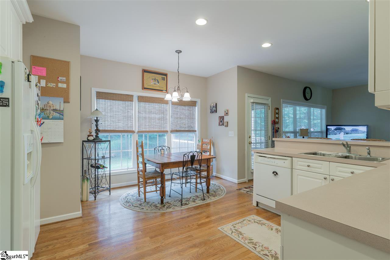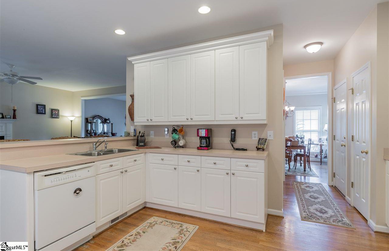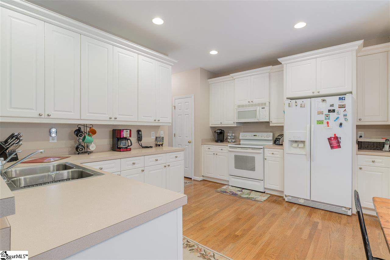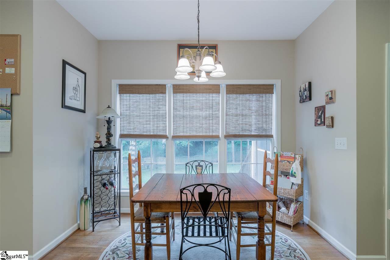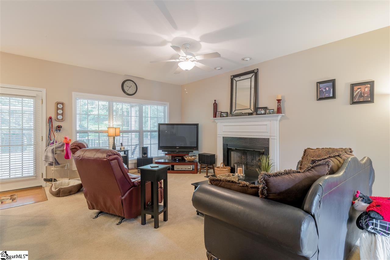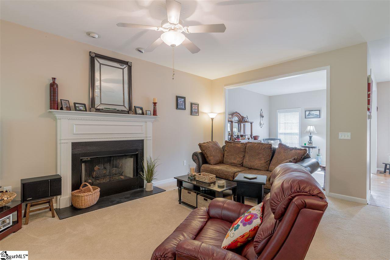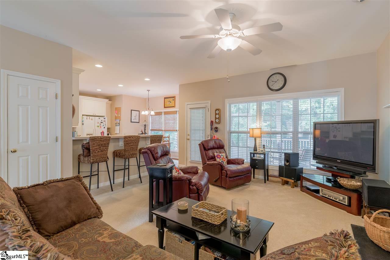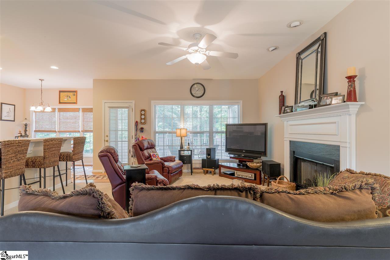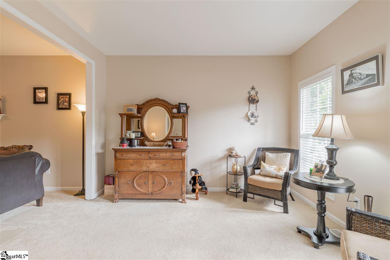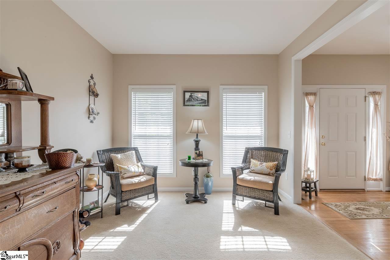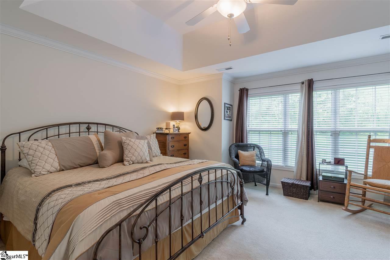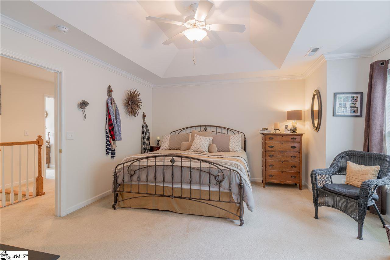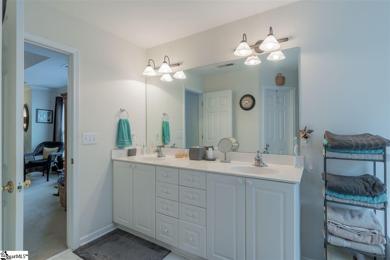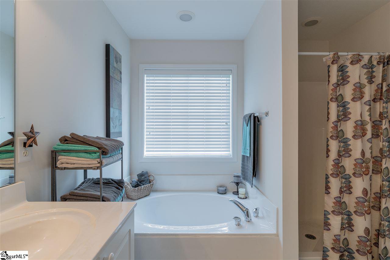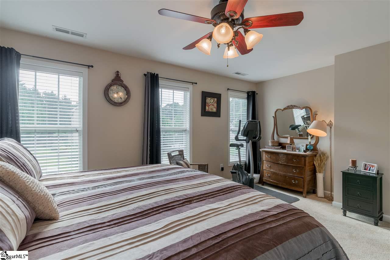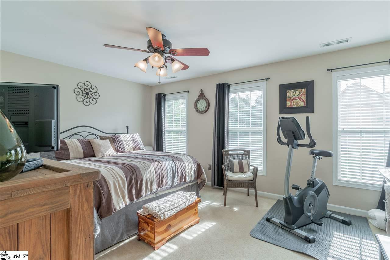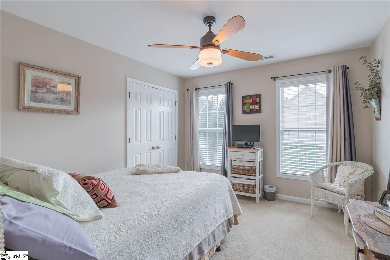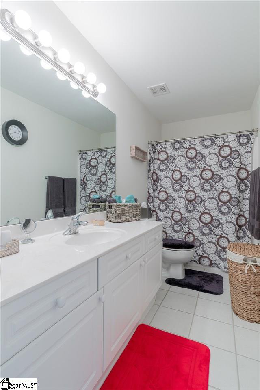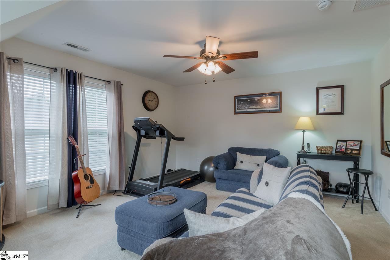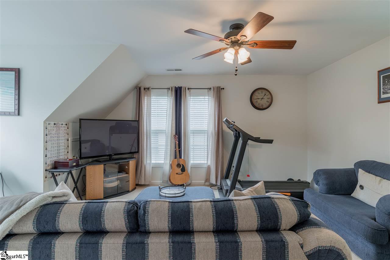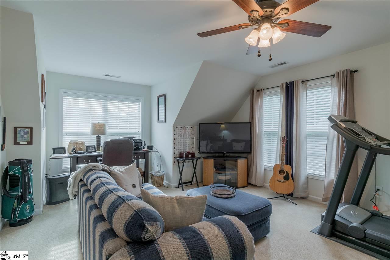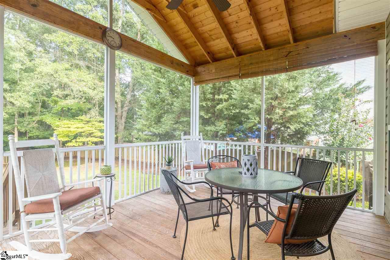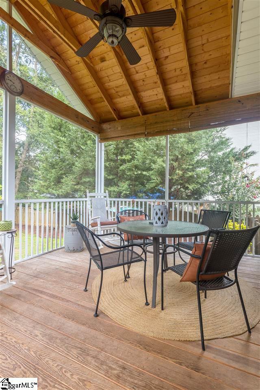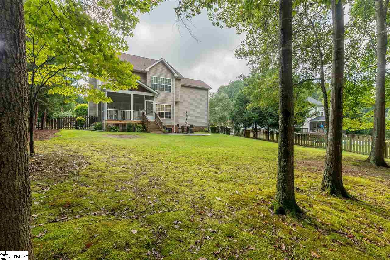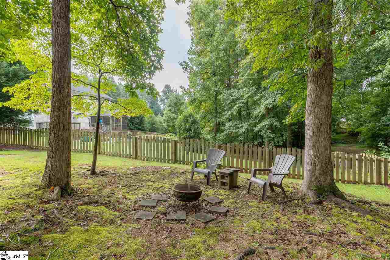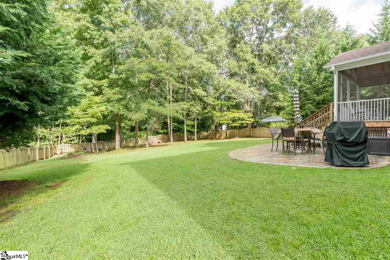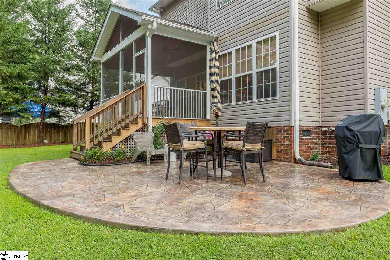1001 Farming Creek Drive, Simpsonville, SC 29680
- $245,000
- 3
- BD
- 2.5
- BA
- 2,417
- SqFt
- Sold Price
- $245,000
- List Price
- $250,000
- Closing Date
- Sep 15, 2017
- MLS
- 1350448
- Status
- CLOSED
- Beds
- 3
- Full-baths
- 2
- Half-baths
- 1
- Style
- Traditional
- County
- Greenville
- Neighborhood
- Neely Farm
- Type
- Single Family Residential
- Year Built
- 2003
- Stories
- 2
Property Description
Welcome home to 1001 Farming Creek Drive. This home is situated in the Ivy Creek area of Neely Farm. Step into the open foyer from your rocking chair front porch. To the left is a formal dining room, tastefully done with picture frame and crown moulding as well as hardwood floors. To the right of the front door is a formal sitting area that opens into the great room. Off of the great room is an amazing screened in porch to sit and enjoy your peaceful backyard retreat. Back inside, entertaining will be a breeze in this open floor plan that flows from here into the large kitchen area. The kitchen features ample cabinet space as well as a large pantry, an eat in area as well as a breakfast bar overlooking the great room. Just off of the kitchen is a half bath as well as access to your two car garage. One thing to point out is the extra parking pad that was added to keep from parking in the street. Upstairs you will find a large master suite, with its own bath with both a walk in shower as well as a large garden tub and a large walk- in closet. There are also two secondary bedrooms, each with large closets that share an additional hall bathroom. There is also a bonus room that could easily be turned into a media room or even a 4th bedroom if needed. The laundry room is also located in close proximity to all of the upstairs bedrooms. Put your mind to rest in knowing that the big repair items have already been addressed in this home. The hot water heater was recently replaced. HVAC units are 3 and 4 years old and have been serviced twice per year since installation, and the roof was replaced in '14. Welcome Home!
Additional Information
- Acres
- 0.27
- Amenities
- Athletic Facilities Field, Clubhouse, Common Areas, Street Lights, Recreational Path, Playground, Pool, Neighborhood Lake/Pond
- Appliances
- Electric Cooktop, Electric Oven, Range, Microwave, Gas Water Heater
- Basement
- None
- Elementary School
- Plain
- Exterior
- Brick Veneer, Vinyl Siding
- Fireplace
- Yes
- Foundation
- Crawl Space
- Heating
- Forced Air, Natural Gas
- High School
- Woodmont
- Interior Features
- Ceiling Fan(s), Ceiling Smooth, Tray Ceiling(s), Open Floorplan, Tub Garden, Walk-In Closet(s), Laminate Counters, Pantry
- Lot Description
- 1/2 Acre or Less, Few Trees, Wooded, Sprklr In Grnd-Full Yard
- Lot Dimensions
- 95 x 168 x 64 x 139
- Master Bedroom Features
- Walk-In Closet(s)
- Middle School
- Ralph Chandler
- Region
- 041
- Roof
- Architectural
- Sewer
- Public Sewer
- Stories
- 2
- Style
- Traditional
- Subdivision
- Neely Farm
- Taxes
- $1,322
- Water
- Public, Greenville
- Year Built
- 2003
Mortgage Calculator
Listing courtesy of Keller Williams Greenville Cen. Selling Office: Keller Williams Greenville Cen.
The Listings data contained on this website comes from various participants of The Multiple Listing Service of Greenville, SC, Inc. Internet Data Exchange. IDX information is provided exclusively for consumers' personal, non-commercial use and may not be used for any purpose other than to identify prospective properties consumers may be interested in purchasing. The properties displayed may not be all the properties available. All information provided is deemed reliable but is not guaranteed. © 2024 Greater Greenville Association of REALTORS®. All Rights Reserved. Last Updated
