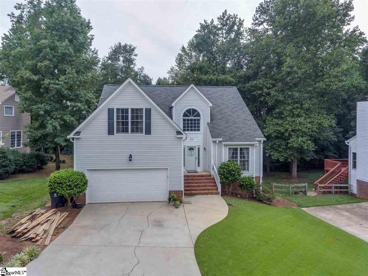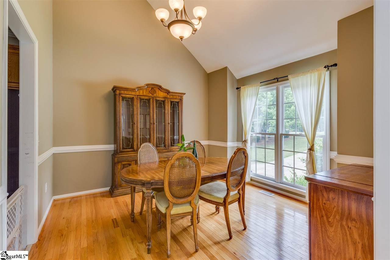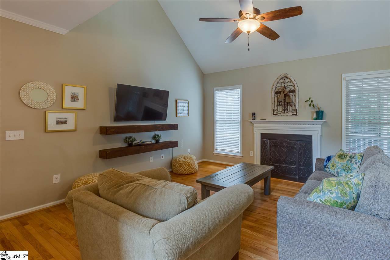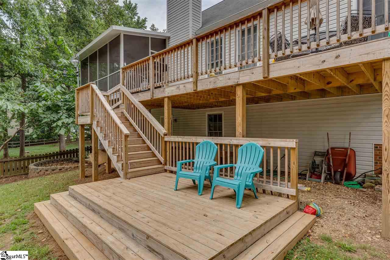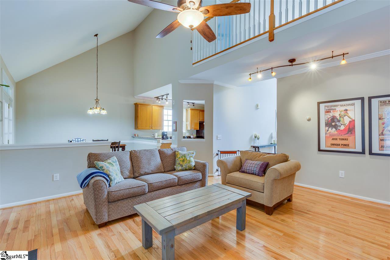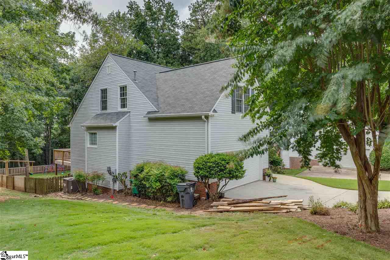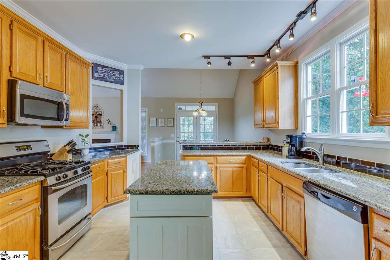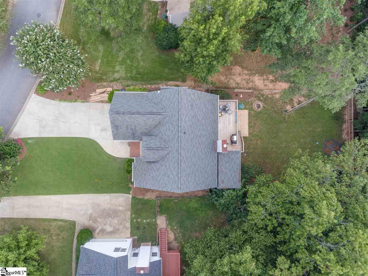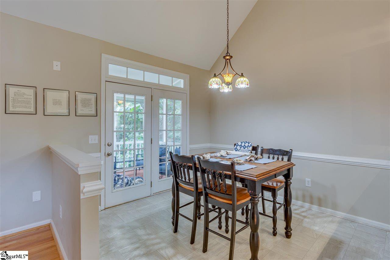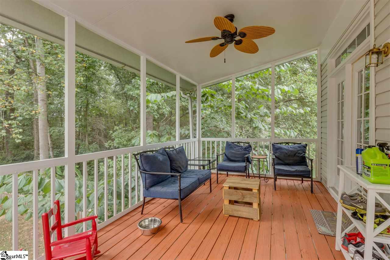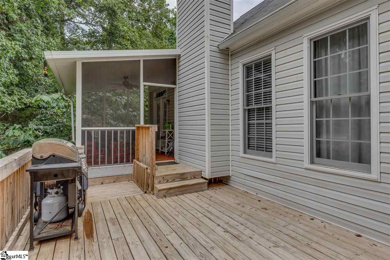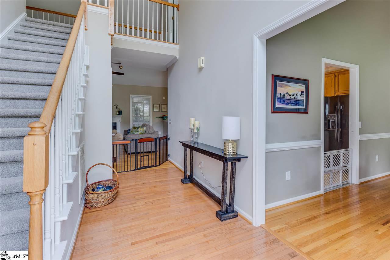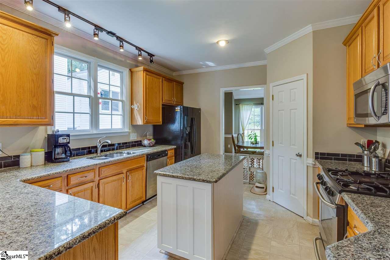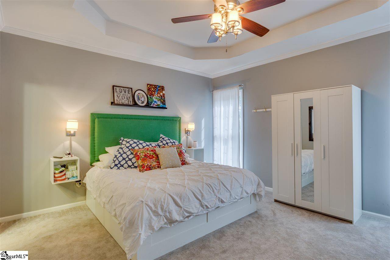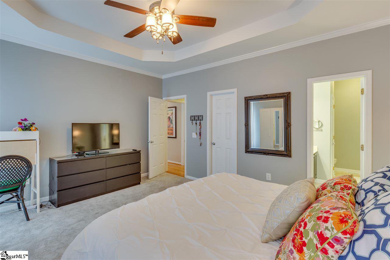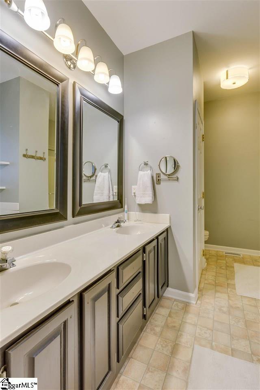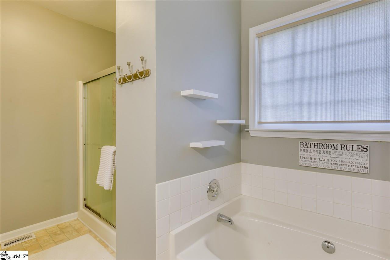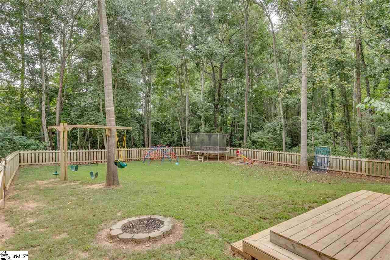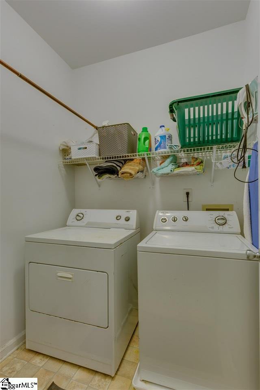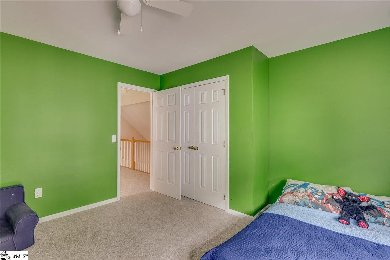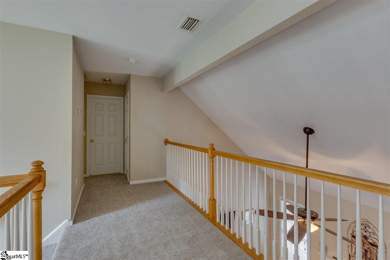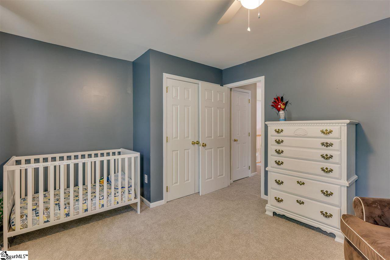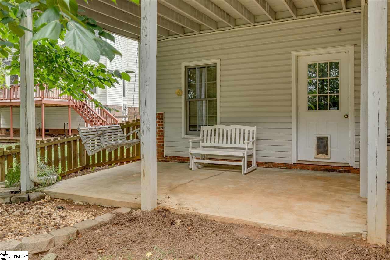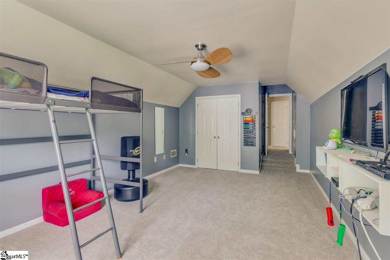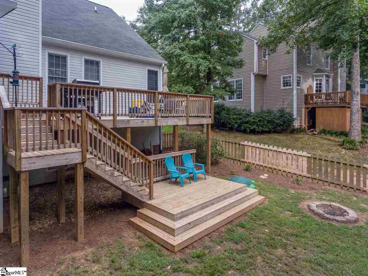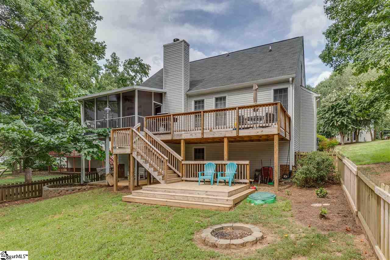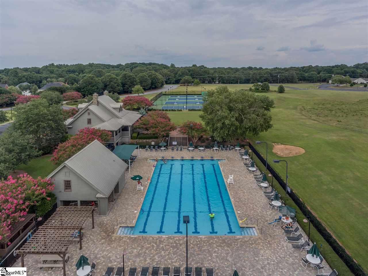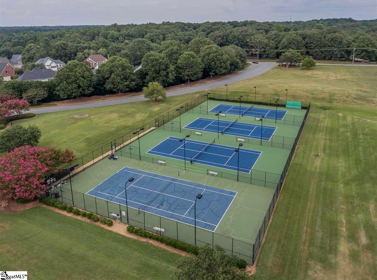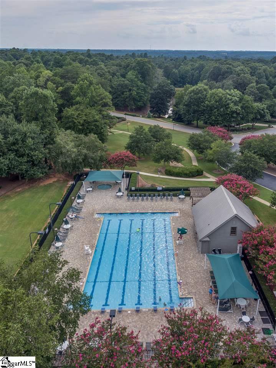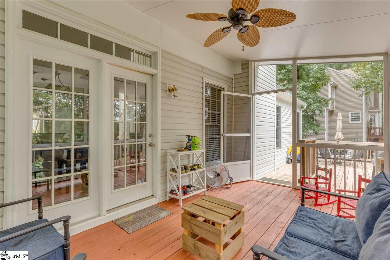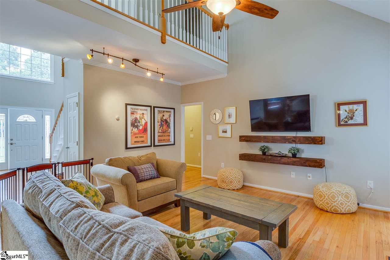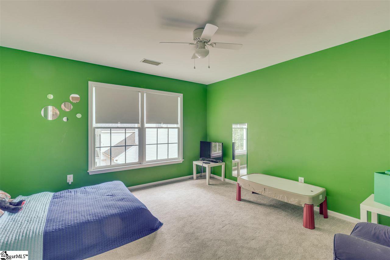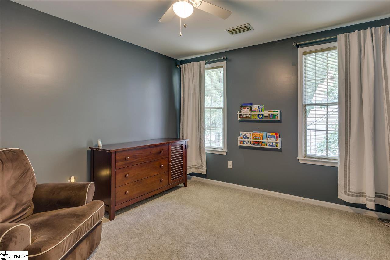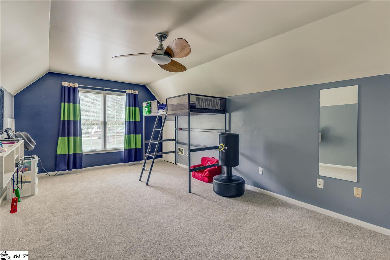200 Neely Crossing Lane, Simpsonville, SC 29680
- $225,000
- 4
- BD
- 2.5
- BA
- 2,550
- SqFt
- Sold Price
- $225,000
- List Price
- $225,000
- Closing Date
- Oct 20, 2017
- MLS
- 1349689
- Status
- CLOSED
- Beds
- 4
- Full-baths
- 2
- Half-baths
- 1
- Style
- Traditional
- County
- Greenville
- Neighborhood
- Neely Farm
- Type
- Single Family Residential
- Year Built
- 1996
- Stories
- 2
Property Description
Wonderful floorplan! 4 bedroom/2.5 bath home. Stunning kitchen with granite countertops, stainless steel appliances, pantry, built-in wine rack, island with storage and pull out shelves. Nice open floor plan with a spacious kitchen overlooking a beautiful living room with gas logs in fireplace. A great place to cuddle in the winter and observe the newly installed double tier back deck. Extensive work has been done in the fenced backyard to truly enjoy a fantastic play area for pets and all. Two story foyer brings extra light in to the living area. A screened-in porch off breakfast area is another relaxation area throughout the year. Hardwood flooring helps with easy cleaning. Brand new carpet installed for that fresh new feel upstairs as well. This home has a walkout basement with additional three rooms that are excellent for storage or finish to your desire. Master on main with trey ceiling, large separate shower, double sink and nice soaking tub. Upstairs the 4th bedroom could be great bonus room if needed. Very private lot that backs to a small creek. Move-In Ready! Call and schedule your showing today!
Additional Information
- Acres
- 0.27
- Amenities
- Athletic Facilities Field, Clubhouse, Common Areas, Playground, Pool, Tennis Court(s)
- Appliances
- Dishwasher, Disposal, Free-Standing Gas Range, Self Cleaning Oven, Gas Oven, Microwave, Gas Water Heater
- Basement
- Full, Walk-Out Access, Dehumidifier
- Elementary School
- Plain
- Exterior
- Vinyl Siding
- Fireplace
- Yes
- Foundation
- Basement
- Heating
- Forced Air, Natural Gas
- High School
- Woodmont
- Interior Features
- High Ceilings, Ceiling Fan(s), Ceiling Cathedral/Vaulted, Ceiling Smooth, Tray Ceiling(s), Granite Counters, Tub Garden, Walk-In Closet(s), Pantry
- Lot Description
- 1/2 Acre or Less, Sloped, Few Trees, Sprklr In Grnd-Full Yard
- Lot Dimensions
- 65 x 179 x 65 x 209
- Master Bedroom Features
- Walk-In Closet(s)
- Middle School
- Ralph Chandler
- Region
- 041
- Roof
- Composition
- Sewer
- Public Sewer
- Stories
- 2
- Style
- Traditional
- Subdivision
- Neely Farm
- Taxes
- $1,063
- Water
- Public, Greenville Water
- Year Built
- 1996
Mortgage Calculator
Listing courtesy of BHHS C Dan Joyner - Midtown. Selling Office: Keller Williams Grv Upst.
The Listings data contained on this website comes from various participants of The Multiple Listing Service of Greenville, SC, Inc. Internet Data Exchange. IDX information is provided exclusively for consumers' personal, non-commercial use and may not be used for any purpose other than to identify prospective properties consumers may be interested in purchasing. The properties displayed may not be all the properties available. All information provided is deemed reliable but is not guaranteed. © 2024 Greater Greenville Association of REALTORS®. All Rights Reserved. Last Updated
