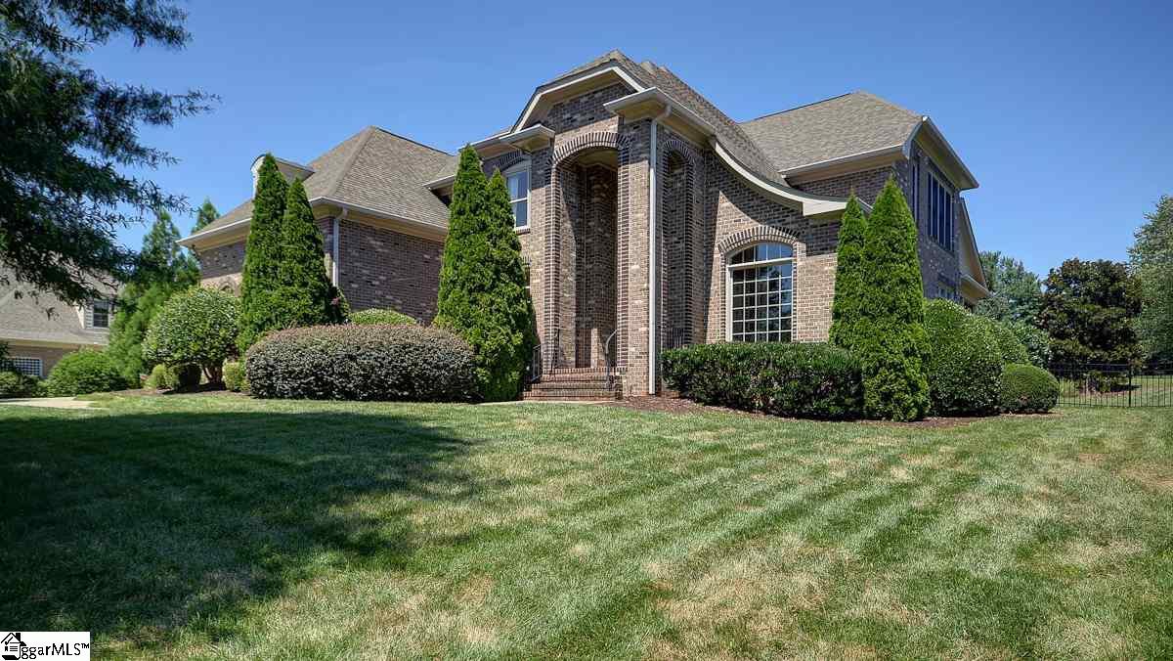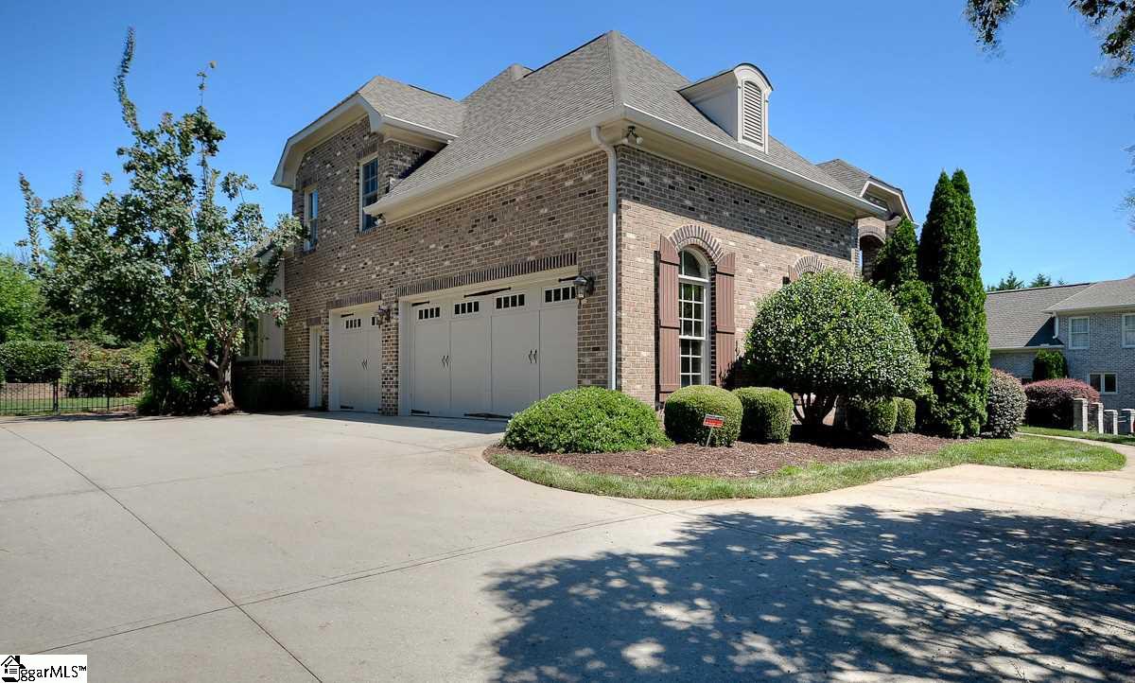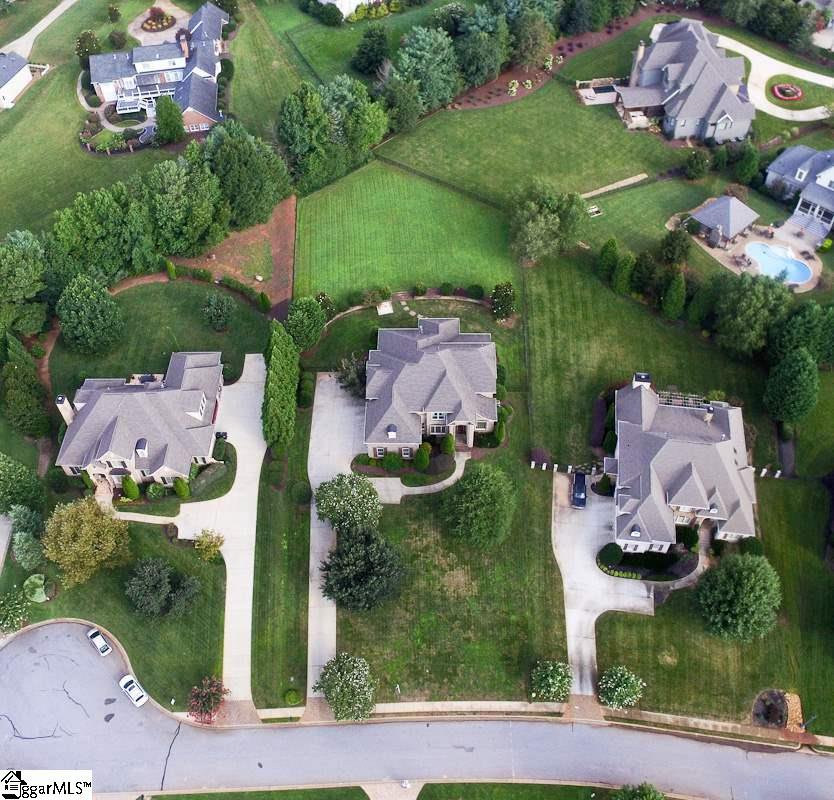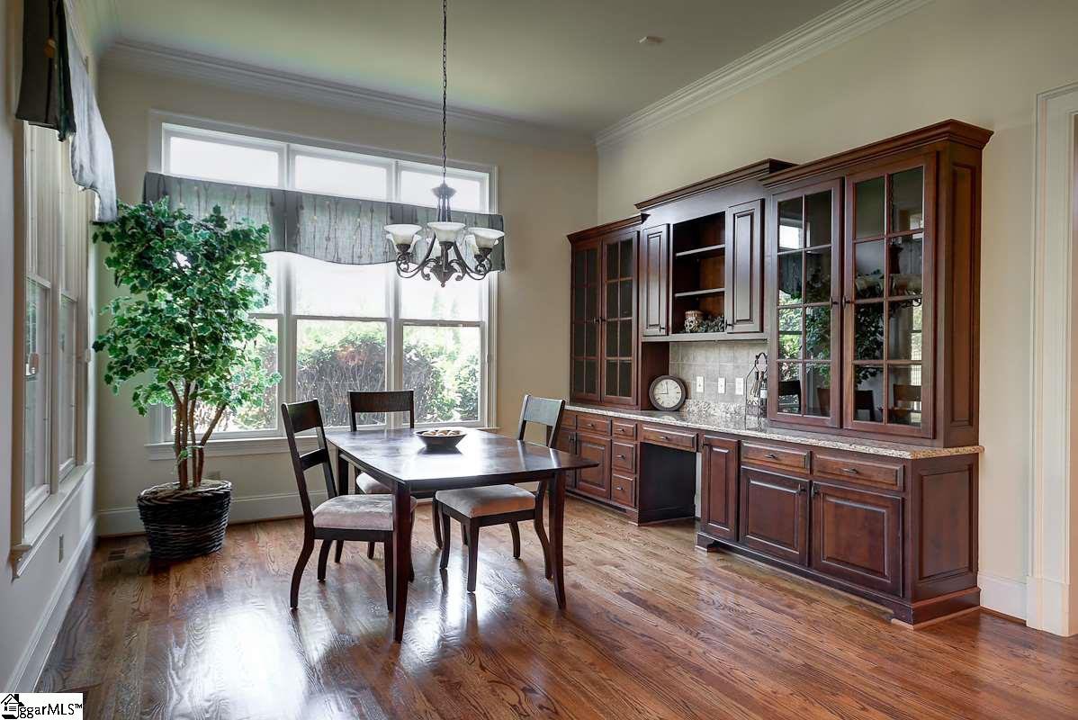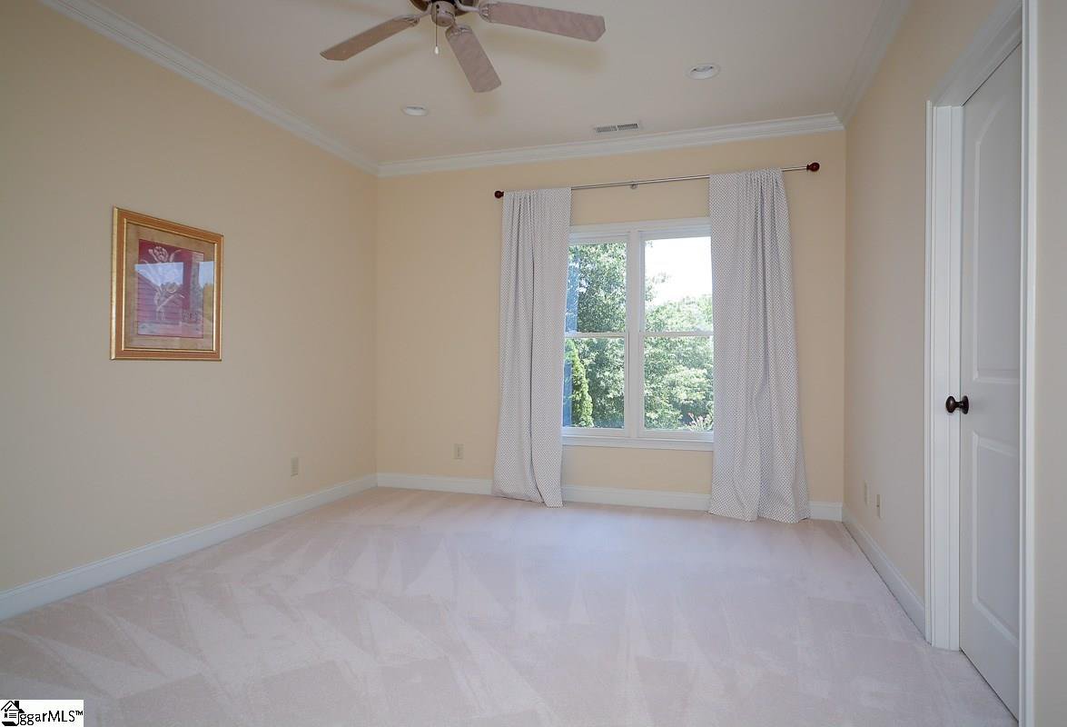136 Ramsford Lane, Simpsonville, SC 29681
- $730,000
- 4
- BD
- 4.5
- BA
- 4,216
- SqFt
- Sold Price
- $730,000
- List Price
- $759,500
- Closing Date
- May 11, 2018
- MLS
- 1349374
- Status
- CLOSED
- Beds
- 4
- Full-baths
- 4
- Half-baths
- 1
- Style
- Traditional
- County
- Greenville
- Neighborhood
- Cobblestone
- Type
- Single Family Residential
- Year Built
- 2004
- Stories
- 2
Property Description
Welcome to this stunning home in beautiful Cobblestone! With 4 bedrooms, 4.5 baths and 4,200 square feet, this home has so much to offer. A beautiful front stoop with 20’ brick columns greets you at the front door. Once inside you step into a soaring 2 story foyer with a grand view of the stately staircase and exquisite ironwork on the handrails. The foyer is flanked on either side by the large traditional dining room and private study with glass French doors. The dining room features a beautiful tray ceiling and chandelier that gives it a timeless eloquence. There is a beautiful powder room with custom wallpaper on the right as you transition into the open living area featuring a chef’s kitchen, breakfast area and great room. The chef’s kitchen is equipped with a downdraft 5-burner gas cooktop, double wall ovens, and an abundance of cabinet space. The large walk-in pantry is next to the kitchen, but close to the garage entrance for quick and easy grocery unloading. The stunning kitchen island has a large sink and is oriented to give you commanding views of the great room, breakfast area and backyard, allowing you to keep an eye on your family and guest alike. The generous breakfast area features wonderful built in cabinets with a desk area perfect for storing away fine china or getting some work done. The great room has soaring windows with views of the beautiful backyard, a gorgeous gas fireplace flanked by built in bookcases and TV storage. The spacious master bedroom is located off the great room and has trey ceilings in excess of 10’ tall! As you venture into your master bath oasis there is a walk-in closet that is sure to fit anyone’s needs with double hanging, built in drawers and shoe storage. There are two granite-topped vanities separated by a large garden tub, and a gorgeous fully tiled shower. The custom cabinetry, large walk-in closet, and spa-like shower will make this your home away from home! There is a walk-in laundry room with a drop in sink and abundant cabinets just off the mudroom as you enter from the garage. As you make your way upstairs you will notice a custom built-in work space with two desks, ready for homework or busy professionals. There are two large bedrooms that share a Jack and Jill bath, complete with their own vanity spaces. Each bedroom has a walk-in closet just waiting to be filled. There is another bedroom with an en suite bathroom and a walk-in closet as well. The crown jewel of the upstairs is the fabulous bonus room with its own walk-in closet and a full bath en suite. For larger families, it could be used as a 5th bedroom! Once you are back downstairs, make sure to visit the large screened porch with stone tile floor off the breakfast area. It comes complete with ceiling fan for those warmer days. Follow the stone walk to your covered patio off the rear of the home with a matching stone floor and another ceiling fan as well. The huge backyard is completely fenced in and ready for your pet! Finally, don’t miss the 3-car garage with additional space for a second refrigerator including a water hookup for an ice maker. The driveway has additional parking areas as well for friends and family. The hardwood floors throughout the first floor were just refinished. This house is a must see. Book your appointment today!
Additional Information
- Acres
- 0.91
- Amenities
- Clubhouse, Common Areas, Gated, Street Lights, Playground, Pool, Sidewalks, Tennis Court(s)
- Appliances
- Gas Cooktop, Dishwasher, Disposal, Microwave, Self Cleaning Oven, Convection Oven, Oven, Refrigerator, Other, Electric Oven, Double Oven, Gas Water Heater
- Basement
- None
- Elementary School
- Oakview
- Exterior
- Brick Veneer, Concrete
- Fireplace
- Yes
- Foundation
- Crawl Space
- Heating
- Electric, Multi-Units
- High School
- J. L. Mann
- Interior Features
- 2 Story Foyer, Bookcases, High Ceilings, Ceiling Fan(s), Ceiling Cathedral/Vaulted, Ceiling Smooth, Tray Ceiling(s), Central Vacuum, Granite Counters, Open Floorplan, Walk-In Closet(s), Pantry
- Lot Description
- 1/2 - Acre, Cul-De-Sac, Sidewalk, Few Trees, Sprklr In Grnd-Partial Yd
- Lot Dimensions
- 104 x 283 x 135 x 332
- Master Bedroom Features
- Walk-In Closet(s)
- Middle School
- Beck
- Region
- 031
- Roof
- Architectural
- Sewer
- Septic Tank
- Stories
- 2
- Style
- Traditional
- Subdivision
- Cobblestone
- Taxes
- $4,149
- Water
- Public, Greenville
- Year Built
- 2004
Mortgage Calculator
Listing courtesy of The Parker Company. Selling Office: Keller Williams Greenville Cen.
The Listings data contained on this website comes from various participants of The Multiple Listing Service of Greenville, SC, Inc. Internet Data Exchange. IDX information is provided exclusively for consumers' personal, non-commercial use and may not be used for any purpose other than to identify prospective properties consumers may be interested in purchasing. The properties displayed may not be all the properties available. All information provided is deemed reliable but is not guaranteed. © 2024 Greater Greenville Association of REALTORS®. All Rights Reserved. Last Updated
