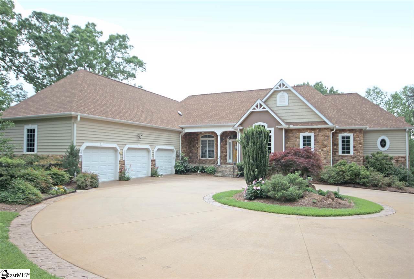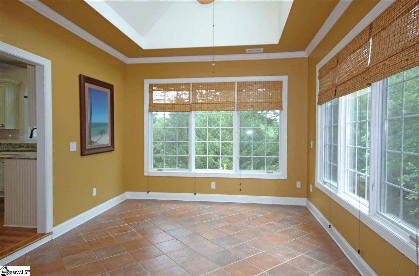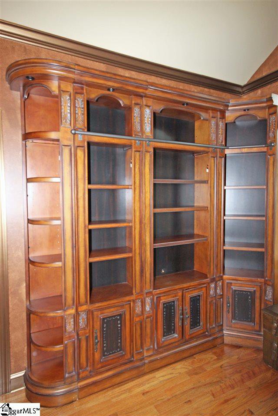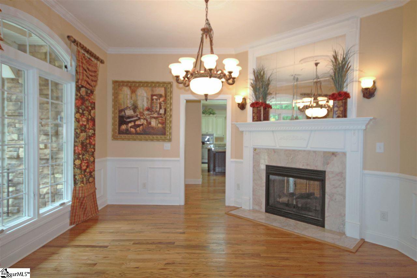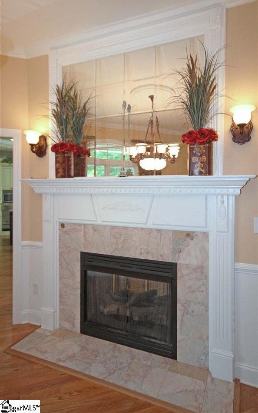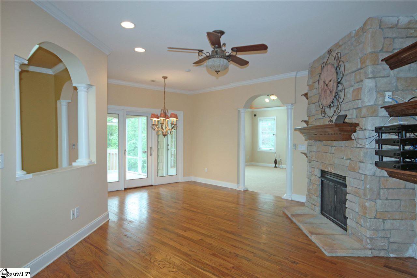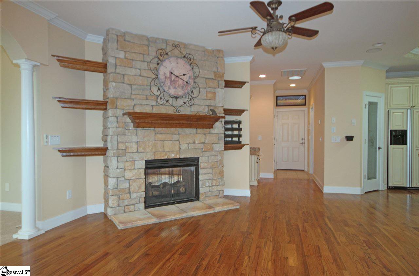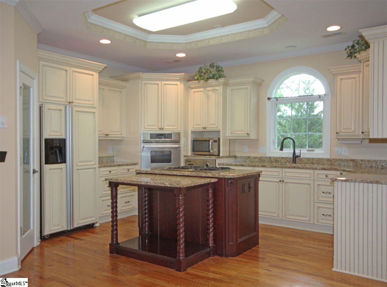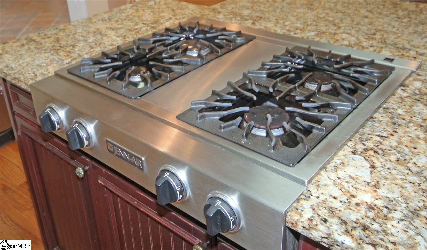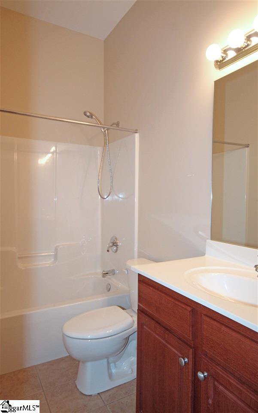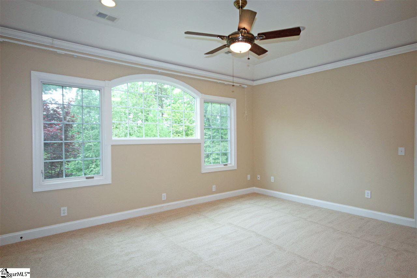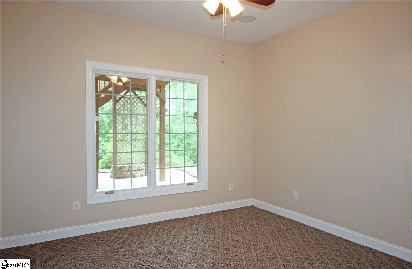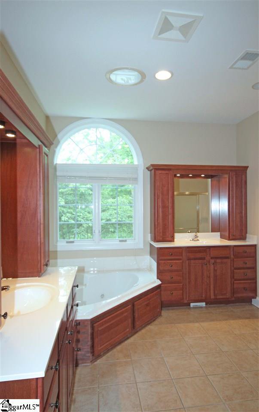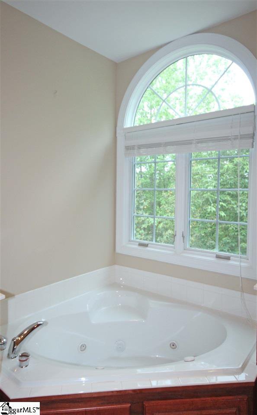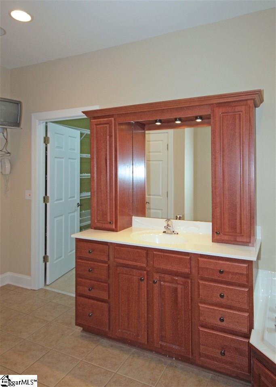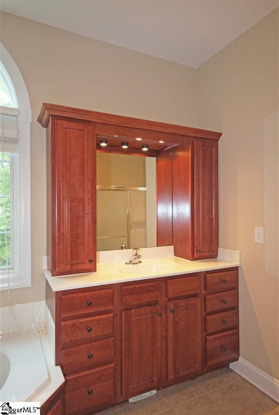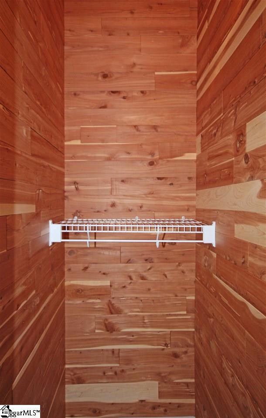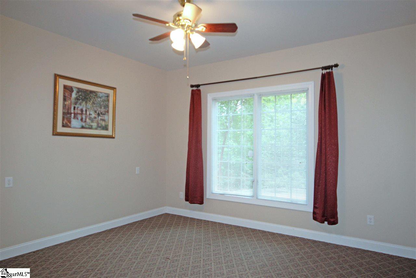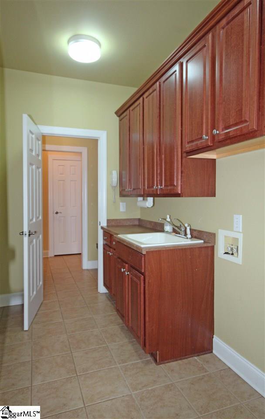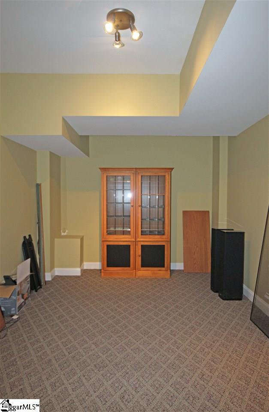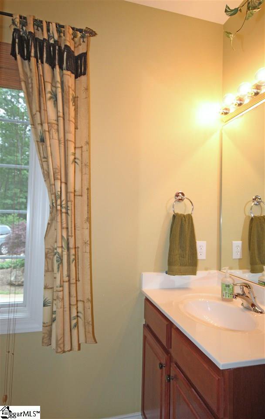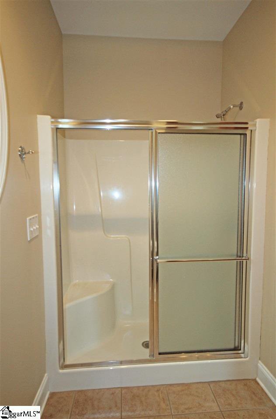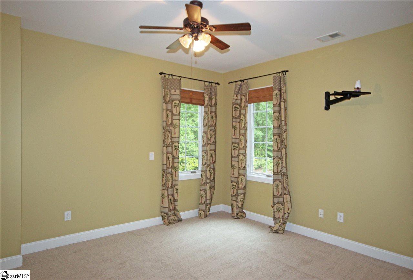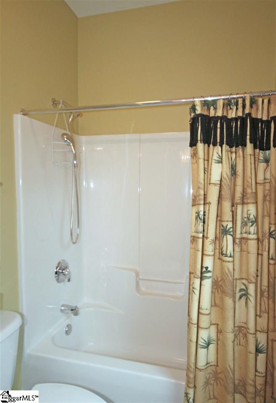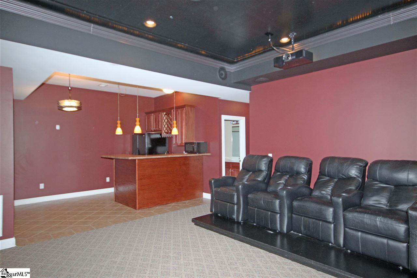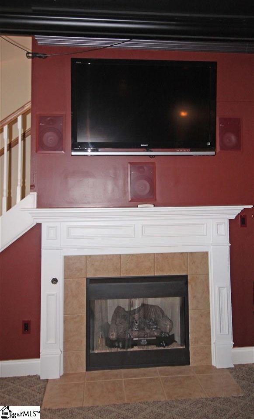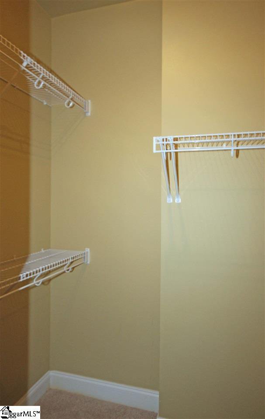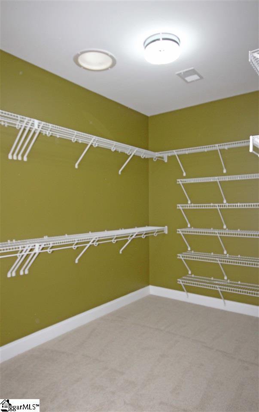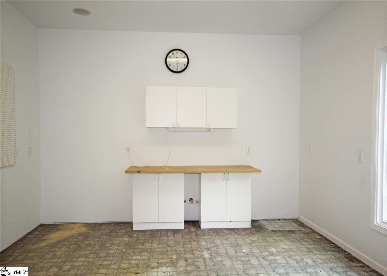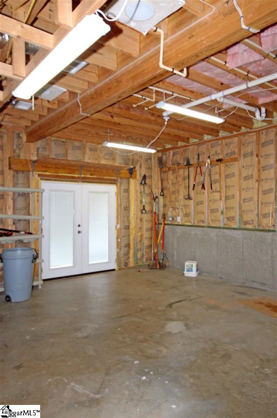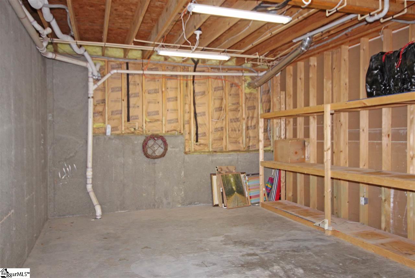101 Ginger Lane, Taylors, SC 29687
- $510,000
- 4
- BD
- 3.5
- BA
- 9,806
- SqFt
- Sold Price
- $510,000
- List Price
- $510,000
- Closing Date
- Nov 07, 2017
- MLS
- 1349276
- Status
- CLOSED
- Beds
- 4
- Full-baths
- 3
- Half-baths
- 1
- Style
- Traditional
- County
- Greenville
- Neighborhood
- Pebble Creek
- Type
- Single Family Residential
- Stories
- 2
Property Description
This wonderful & super private estate enjoys the benefits of golf community living without the obligation of a home owners association, award winning schools, and plenty of room for future expansion! Situated on 3.36 gorgeous acres, this one-of-a-kind home welcomes you with a fantastic landscaping, a full circular stamped concrete driveway, rocking chair front porch and a low maintenance stone & vinyl exterior. Inside you will discover a welcoming Foyer that opens up to a beautiful Formal Dining Room with a double-sided gas log fireplace and on the opposite side, a Home Office with two walls of custom built-ins and extended height windows that draw your attention to the vaulted ceiling. Columned archways lead you into the enormous Great Room! It offers a full wall of windows that overlook the backyard, vaulted ceiling with rope lighting and plenty of room for hosting large scale celebrations! Beyond the Great Room you will be pleased to discover a Keeping Room that shares the fireplace with the Dining Room. It opens into a wonderful Breakfast Area, Sun Room and an efficiently designed center island Kitchen equipped with glazed cabinetry, center island workspace, granite countertops, stainless steel Jenn Air Appliances, walk-in pantry and a tray ceiling! A luxury Master Suite can be found just down the hall! It beckons you at the end of a long day with a wide bedroom styled with a span of windows, cedar lined closet, soft carpet and a lighted ceiling fan. Its ensuite bath features his and her cultured marble vanities with extra cabinetry, a corner set jetted tub, separate shower and an incredible room sized walk-in closet. One secondary bedroom perfect for overnight guests can also be found upstairs along with a Jack-and-Jill style bath as well as an additional half bath, and a large Laundry Room. The (poured) basement level of the home is just as special as the main level! It showcases two more secondary bedrooms, Flex Room, a full bath, Kitchenette, and an extra-large Bonus/Theatre Room with the second gas log fireplace, Panasonic projector, 105” retractable screen, and a glass door that opens to the outdoor living areas! Also, be sure not to miss the heated & cooled basement level workshop and the two unfinished areas ready for future expansion! Other important exterior details include a main level screened porch with composite decking, lower level covered patio, connecting open patio with a built-in fire pit, fenced area for pets and an additional fenced dog run, open backyard with wooded border, new roof (2017), and custom casement Pella windows! For an additional fee, you can enjoy golf and other amenities through the Pebble Creek Country Club.
Additional Information
- Acres
- 3.36
- Amenities
- Clubhouse, Golf, Pool, Tennis Court(s)
- Appliances
- Trash Compactor, Down Draft, Gas Cooktop, Dishwasher, Disposal, Self Cleaning Oven, Oven, Refrigerator, Double Oven, Microwave, Gas Water Heater
- Basement
- Partially Finished, Walk-Out Access
- Elementary School
- Paris
- Exterior
- Stone, Stucco, Vinyl Siding
- Fireplace
- Yes
- Foundation
- Basement
- Heating
- Forced Air, Multi-Units, Natural Gas
- High School
- Wade Hampton
- Interior Features
- Bookcases, High Ceilings, Ceiling Fan(s), Ceiling Cathedral/Vaulted, Ceiling Smooth, Tray Ceiling(s), Central Vacuum, Granite Counters, Walk-In Closet(s), Wet Bar, Second Living Quarters, Pantry
- Lot Description
- 2 - 5 Acres, Sloped, Wooded, Sprklr In Grnd-Full Yard
- Master Bedroom Features
- Walk-In Closet(s)
- Middle School
- Sevier
- Region
- 010
- Roof
- Architectural
- Sewer
- Public Sewer
- Stories
- 2
- Style
- Traditional
- Subdivision
- Pebble Creek
- Taxes
- $3,779
- Water
- Public
Mortgage Calculator
Listing courtesy of Keller Williams Grv Upst. Selling Office: BHHS C.Dan Joyner-Woodruff Rd.
The Listings data contained on this website comes from various participants of The Multiple Listing Service of Greenville, SC, Inc. Internet Data Exchange. IDX information is provided exclusively for consumers' personal, non-commercial use and may not be used for any purpose other than to identify prospective properties consumers may be interested in purchasing. The properties displayed may not be all the properties available. All information provided is deemed reliable but is not guaranteed. © 2024 Greater Greenville Association of REALTORS®. All Rights Reserved. Last Updated
