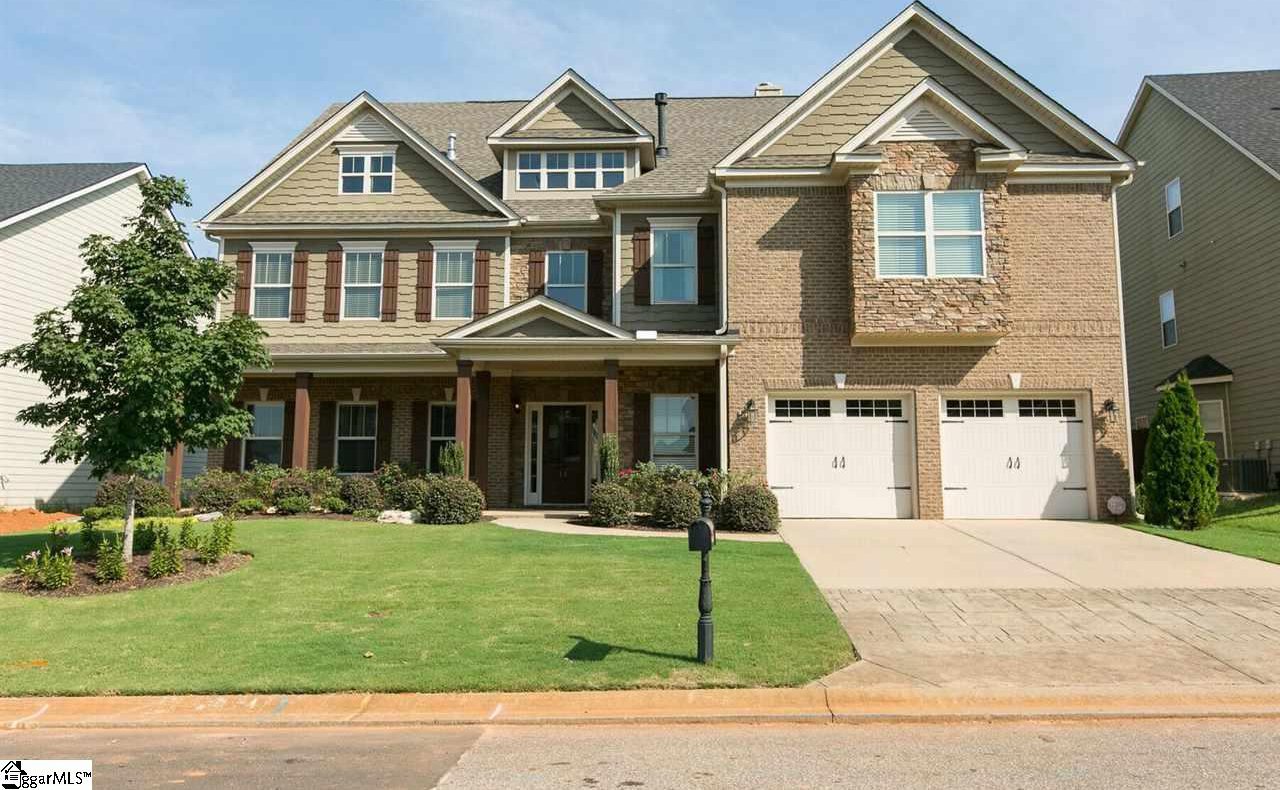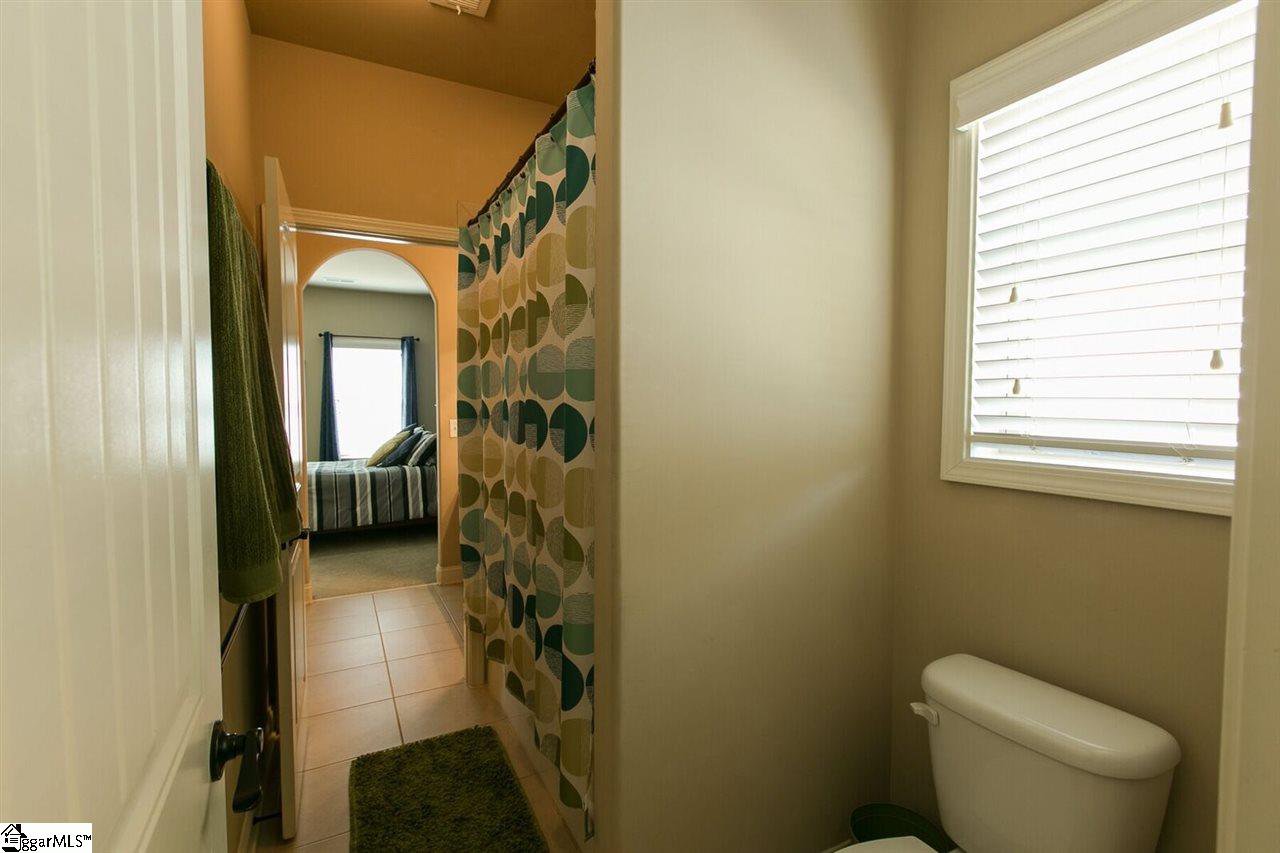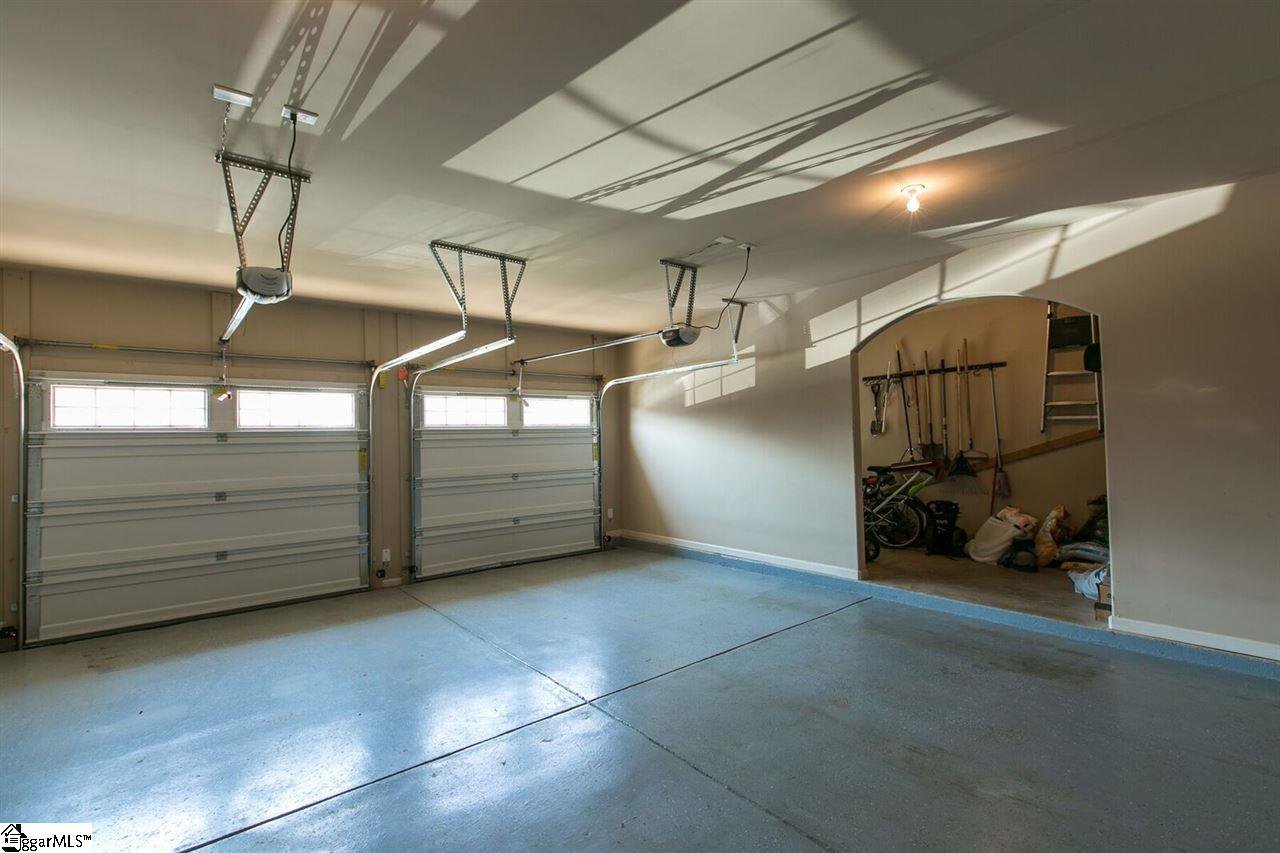14 Fort Drive, Simpsonville, SC 29681
- $424,950
- 5
- BD
- 4.5
- BA
- 5,672
- SqFt
- Sold Price
- $424,950
- List Price
- $435,000
- Closing Date
- Sep 15, 2017
- MLS
- 1348763
- Status
- CLOSED
- Beds
- 5
- Full-baths
- 3
- Half-baths
- 2
- Style
- Traditional
- County
- Greenville
- Neighborhood
- Kilgore Farms
- Type
- Single Family Residential
- Year Built
- 2012
- Stories
- 3
Property Description
STEP RIGHT IN TO YOUR NEW HOME! This well-maintained executive home in beautiful Kilgore Farms is ready for new owners. With over 5600 square feet of large, light-filled luxurious rooms and a two-car OVERSIZED 20 x 24 garage with an epoxied floor and an attached 24x7 storage area, this home will delight everyone who visits. From the moment you enter the front door, you will be welcomed into a large, inviting 2-story foyer, flanked by a huge dining room to your left and a glorious 2-story light-filled great room with gas log fireplace and built-ins ahead of you. The kitchen boasts a huge center island, beautiful wood cabinets, granite countertops and includes a gas cooktop and stainless steel appliances. The oversized MBR upstairs offers a sitting area with gas log fireplace and an attached luxury bath with his and her granite vanities, large soaking tub and tiled shower. The walk-in closet is to-die-for, and has so much space that the clothes horse in the family will definitely need to shop for more apparel. Each of the two other bedrooms on the second floor is roomy and has a large walk-in closet. The Jack-n-Jill bath that connects the two rooms gives everyone enough privacy and space. Onto the third floor, and the theater room! Already provided for you is a projector and surround sound, so you’ll only need to provide seating and popcorn and you’ll be ready to enjoy a movie your first night in the home (or, buy the roomy sofa that’s presently there—it’s for sale!). The granite wet bar and built-in refrigerator will keep your drinks cool and within an arm's reach. Also on the third floor are two more bedrooms, one with its own full bath and walk-in closet. Not to be forgotten is the bonus room—in case one would rather play pool than watch a movie. The backyard offers privacy and beauty…sit in the screened porch or on the patio, under the pergola, and enjoy the lovely landscaping and beautiful stone path walkway leading to the side of the house. Fenced for privacy and safety for animals or little ones, this yard will be a welcome respite from the hustle and bustle of life. Prefer to socialize at the pool or tennis court? There are TWO pools and TWO tennis courts, plus a play ground and LOADS of sidewalks for your morning walks! There are NO HOMES behind this one, and if you don't want to travel on Woodruff Road, you don't have to--there's a back way into the S/D. In a nutshell, this home offers LOADS of storage and walk-in closets and has been beautifully maintained by its meticulous owners. Why wait to build when you can move right into this beauty?
Additional Information
- Acres
- 0.22
- Amenities
- Clubhouse, Common Areas, Street Lights, Playground, Pool, Sidewalks, Tennis Court(s)
- Appliances
- Gas Cooktop, Dishwasher, Disposal, Oven, Double Oven, Microwave, Gas Water Heater
- Basement
- None
- Elementary School
- Bells Crossing
- Exterior
- Brick Veneer, Concrete, Stone
- Fireplace
- Yes
- Foundation
- Slab
- Heating
- Forced Air, Multi-Units, Natural Gas
- High School
- Mauldin
- Interior Features
- 2 Story Foyer, Bookcases, High Ceilings, Ceiling Fan(s), Ceiling Cathedral/Vaulted, Ceiling Smooth, Granite Counters, Open Floorplan, Tub Garden, Walk-In Closet(s), Wet Bar, Split Floor Plan, Pantry
- Lot Description
- 1/2 Acre or Less, Sloped
- Lot Dimensions
- 74 x 130 x 75 x 124
- Master Bedroom Features
- Sitting Room, Walk-In Closet(s), Fireplace
- Middle School
- Riverside
- Model Name
- Hartwell
- Region
- 031
- Roof
- Architectural
- Sewer
- Public Sewer
- Stories
- 3
- Style
- Traditional
- Subdivision
- Kilgore Farms
- Taxes
- $2,208
- Water
- Public, Greenville
- Year Built
- 2012
Mortgage Calculator
Listing courtesy of BHHS C Dan Joyner - Pelham. Selling Office: Van West Enterprises, LLC.
The Listings data contained on this website comes from various participants of The Multiple Listing Service of Greenville, SC, Inc. Internet Data Exchange. IDX information is provided exclusively for consumers' personal, non-commercial use and may not be used for any purpose other than to identify prospective properties consumers may be interested in purchasing. The properties displayed may not be all the properties available. All information provided is deemed reliable but is not guaranteed. © 2024 Greater Greenville Association of REALTORS®. All Rights Reserved. Last Updated



































