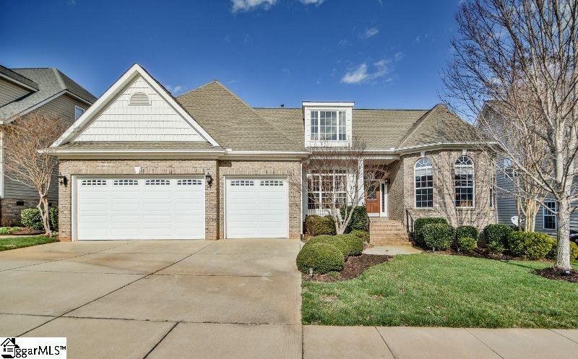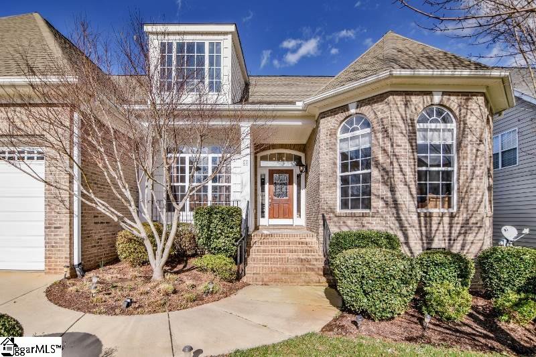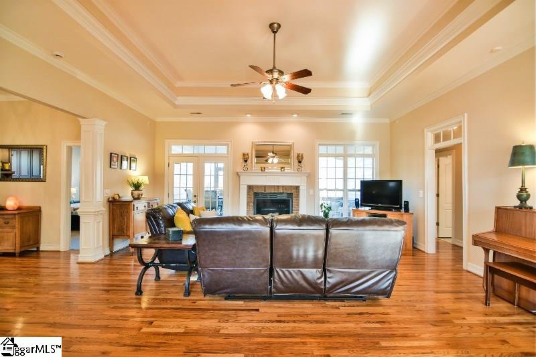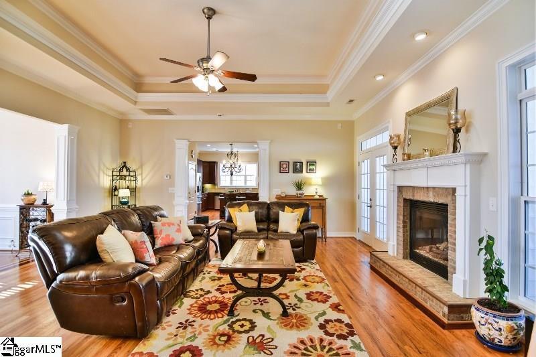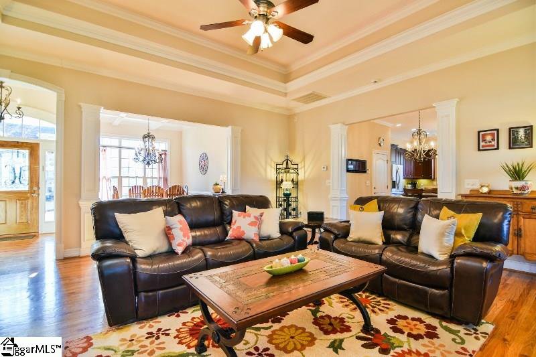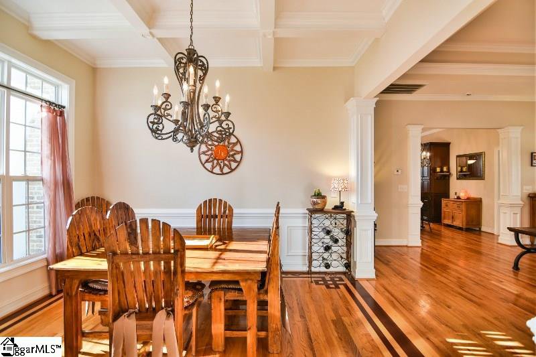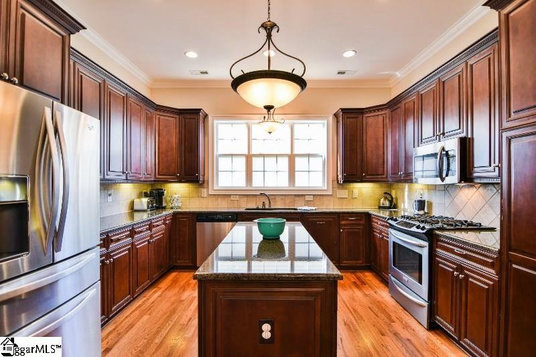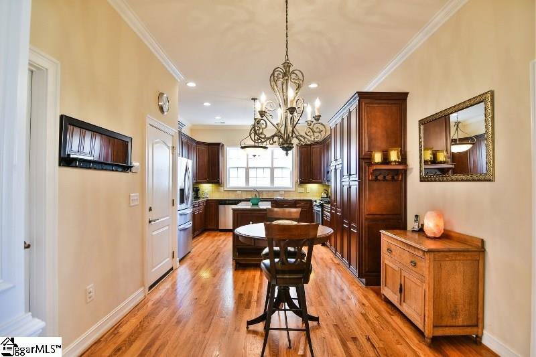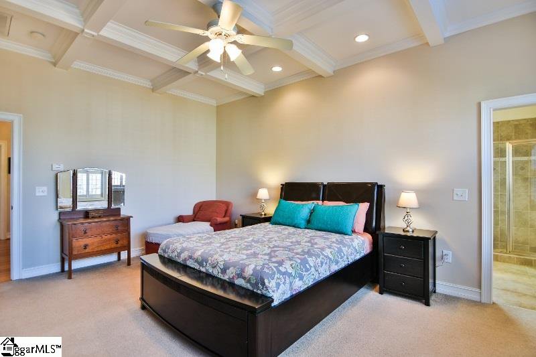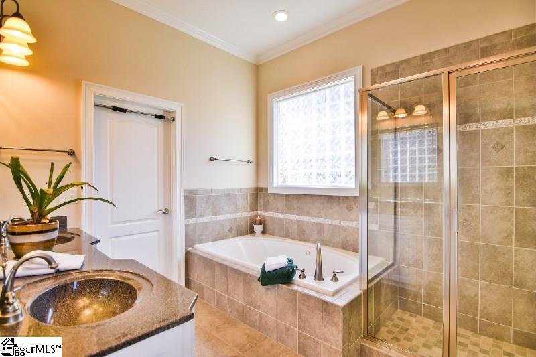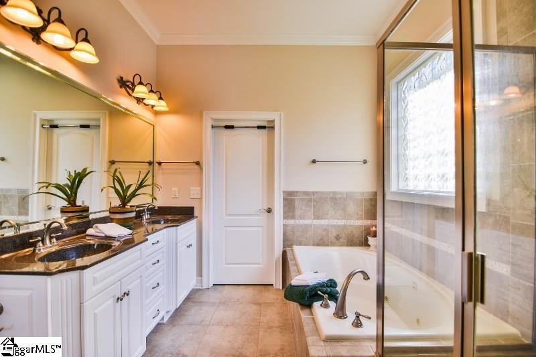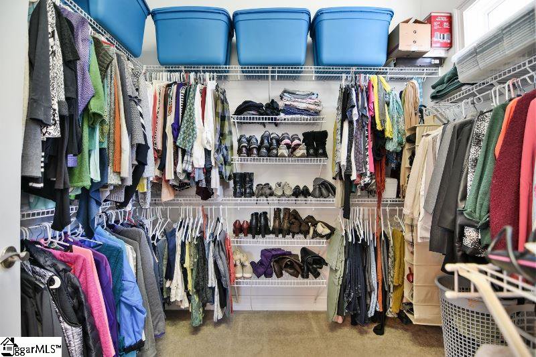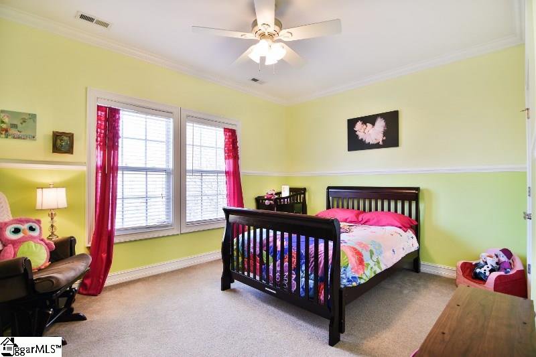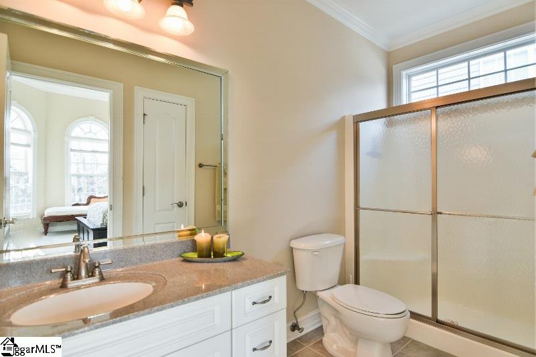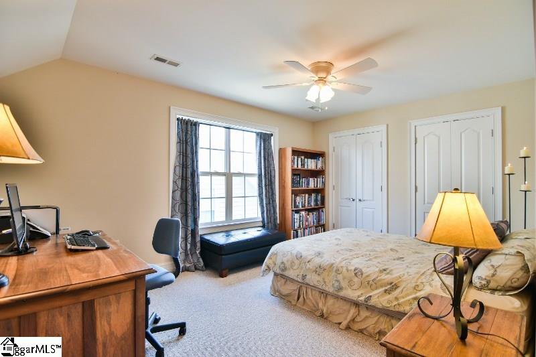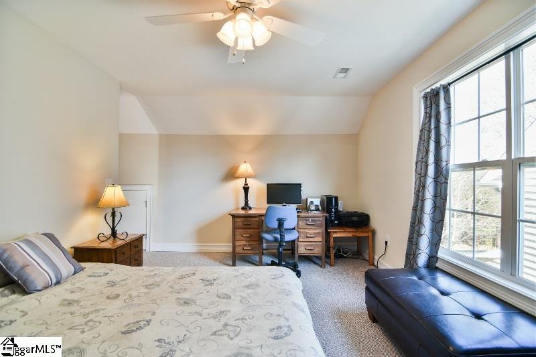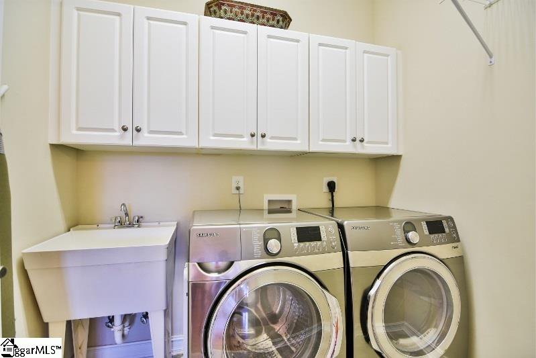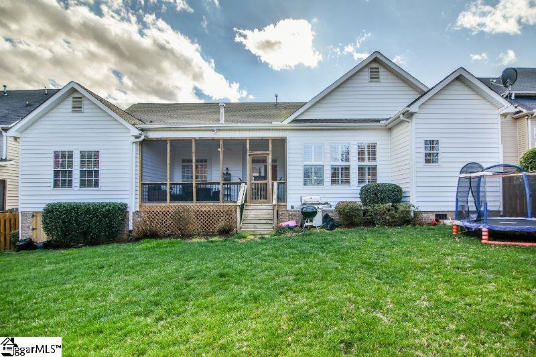23 Ashby Grove Drive, Simpsonville, SC 29681
- $345,000
- 4
- BD
- 3
- BA
- 2,567
- SqFt
- Sold Price
- $345,000
- List Price
- $345,000
- Closing Date
- Apr 14, 2017
- MLS
- 1337843
- Status
- CLOSED
- Beds
- 4
- Full-baths
- 3
- Style
- Ranch
- County
- Greenville
- Neighborhood
- Kilgore Farms
- Type
- Single Family Residential
- Year Built
- 2006
- Stories
- 1
Property Description
Custom Luxury Living at an Incredible Price! This impeccable hard-to-find ranch floor plan with 3 car garage in highly sought after Kilgore Farms greets you with an abundance of gleaming hardwood floors with custom inlay touches in the dining room and around brick fireplace with raised hearth and gas logs, heavy intricate moldings and trims, and all of the extraordinary touches you'd expect to find from a top-notch local custom builder like as Alan Wellbrock. Soaring ceilings adorning elegant touches of coffers and double trays are featured in the dining room, great room and owners' retreat. This open concept is perfect for entertaining and family gatherings. The great room is spacious with an abundance of natural light and is perfectly situated, open to the dining room and large kitchen. The kitchen boasts 42" cherry cabinetry with crown molding, polished granite, built-in cherry cabinetry pantry, center island, stainless steel appliances including gas range and brilliant under cabinet lighting. The owners' retreat is spacious with soaring ceilings with custom coffer, heavy molding and trim, plantation shutters with a triple window to bring in loads of natural light! The owners' bathroom is stunning with tile, raised height dual sinks, his and her walk-in closets, jetted tub, separate shower and water closet. This split floor plan features three additional generous bedrooms on the main, including an en-suite perfect for guests or an in-law suite with spacious bathroom. Upstairs you'll find a bonus room or 5th bedroom. Outdoor living is not to be missed with the oversized screened porch and fenced in back yard. Kilgore Farms has unparalleled amenities featuring 2 Jr. Olympic swimming pools, a playground, kiddie pool with mushroom water feature, full clubhouse with kitchen and in-coming tennis courts. Award winning schools and its ideal, convenient location to shopping, dining, the new Lowes Foods store, Sportsclub Five Forks, medical and dental facilities, convenient access to 85/385 and a short drive to downtown Greenville, Simpsonville, Greer and Fountain Inn. You do not want to miss all of this!
Additional Information
- Acres
- 0.19
- Amenities
- Clubhouse, Common Areas, Playground, Pool
- Appliances
- Dishwasher, Disposal, Free-Standing Gas Range, Warming Drawer, Microwave, Gas Water Heater
- Basement
- None
- Elementary School
- Bells Crossing
- Exterior
- Brick Veneer, Vinyl Siding
- Exterior Features
- Satellite Dish
- Fireplace
- Yes
- Foundation
- Crawl Space
- Heating
- Forced Air, Natural Gas
- High School
- Mauldin
- Interior Features
- High Ceilings, Ceiling Fan(s), Ceiling Cathedral/Vaulted, Ceiling Smooth, Tray Ceiling(s), Granite Counters, Open Floorplan, Tub Garden, Walk-In Closet(s), Split Floor Plan, Coffered Ceiling(s)
- Lot Description
- 1/2 Acre or Less, Sidewalk, Few Trees, Sprklr In Grnd-Full Yard
- Lot Dimensions
- 70 x 120 x 70 x 120
- Master Bedroom Features
- Walk-In Closet(s), Multiple Closets
- Middle School
- Riverside
- Region
- 031
- Roof
- Architectural
- Sewer
- Public Sewer
- Stories
- 1
- Style
- Ranch
- Subdivision
- Kilgore Farms
- Taxes
- $2,139
- Water
- Public, Greenville
- Year Built
- 2006
Mortgage Calculator
Listing courtesy of Allen Tate - Greenville/Simp.. Selling Office: BHHS C Dan Joyner - Pelham.
The Listings data contained on this website comes from various participants of The Multiple Listing Service of Greenville, SC, Inc. Internet Data Exchange. IDX information is provided exclusively for consumers' personal, non-commercial use and may not be used for any purpose other than to identify prospective properties consumers may be interested in purchasing. The properties displayed may not be all the properties available. All information provided is deemed reliable but is not guaranteed. © 2024 Greater Greenville Association of REALTORS®. All Rights Reserved. Last Updated

