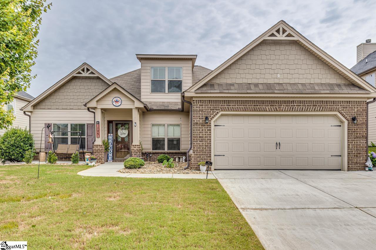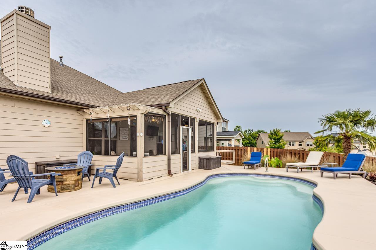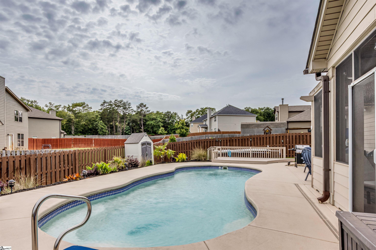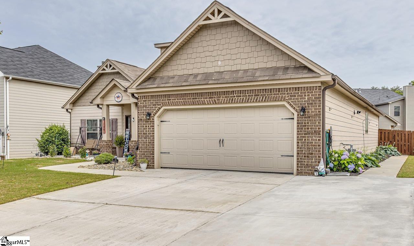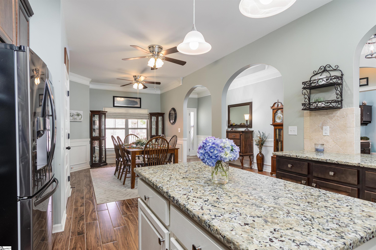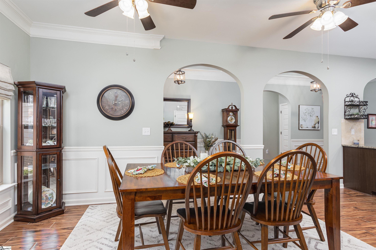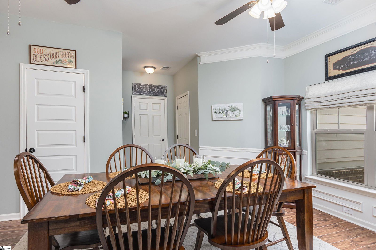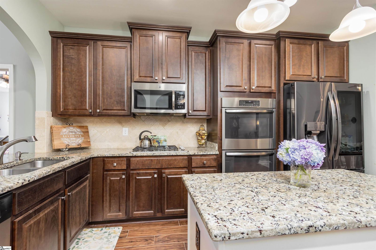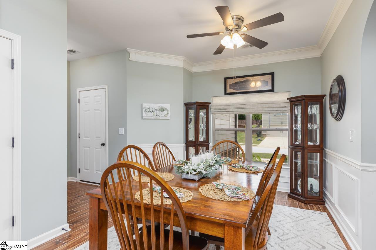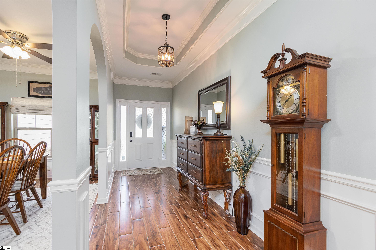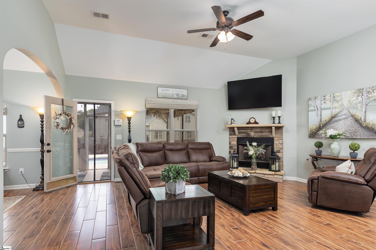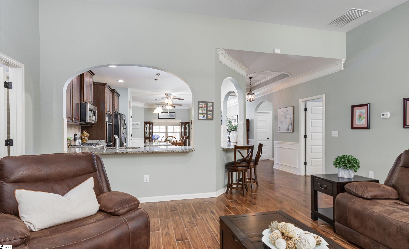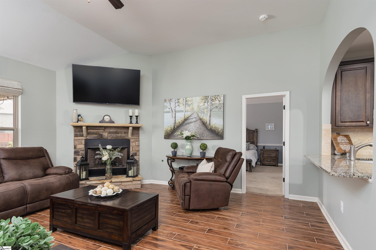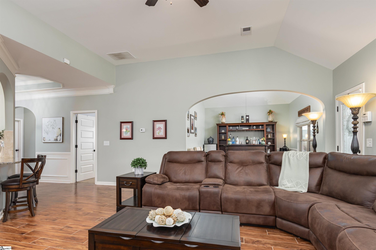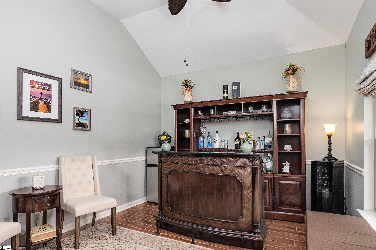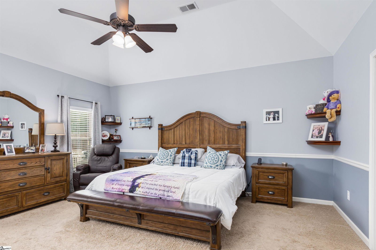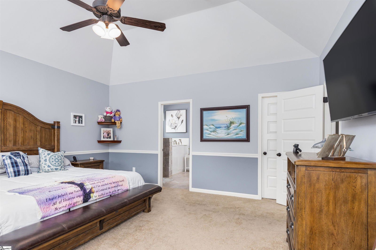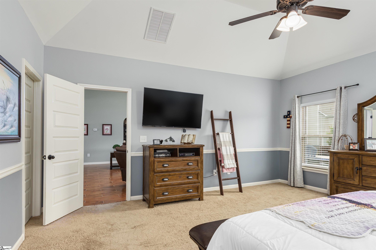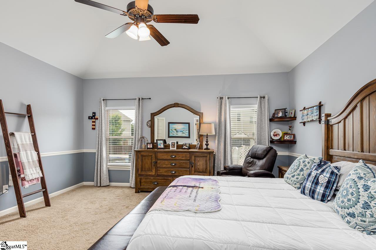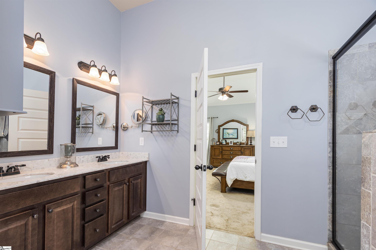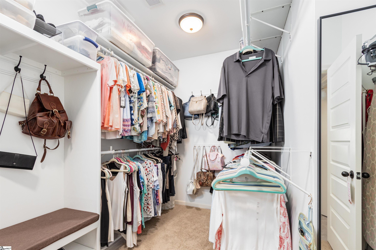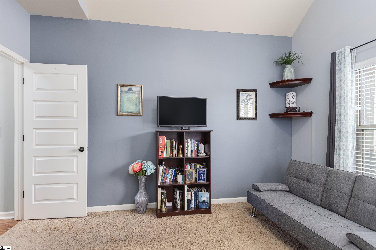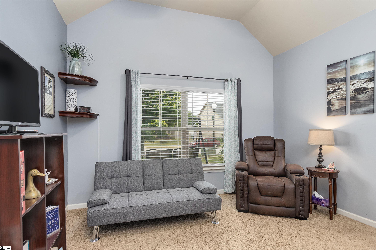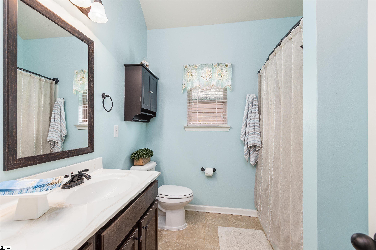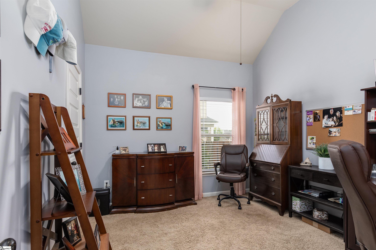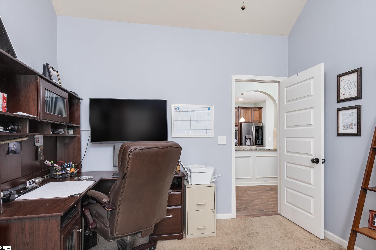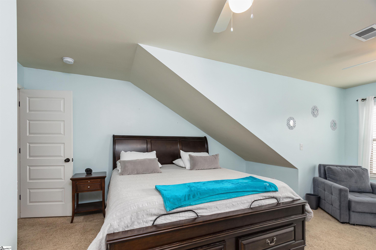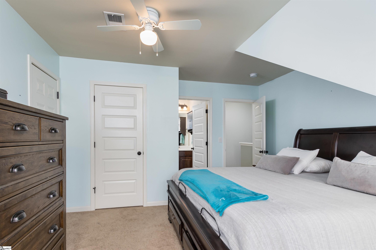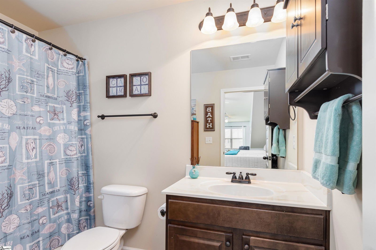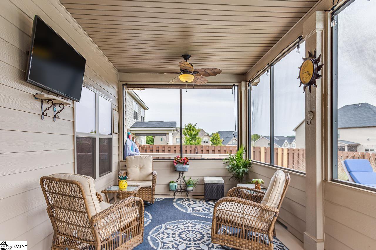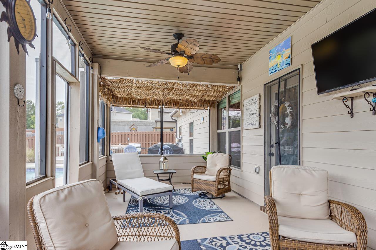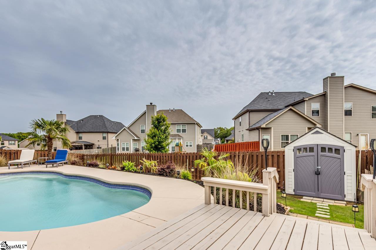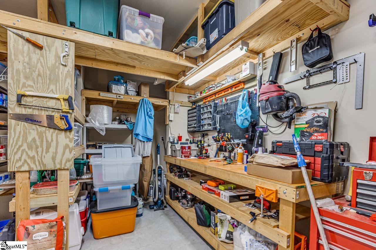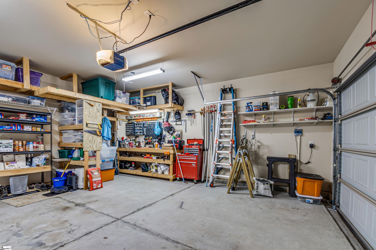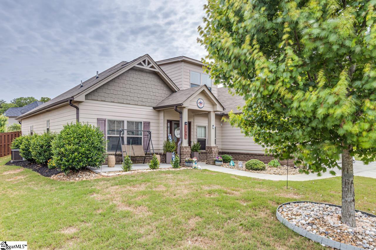105 Verdana Court, Simpsonville, SC 29680
- $439,000
- 4
- BD
- 3
- BA
- 2,646
- SqFt
- Sold Price
- $439,000
- List Price
- $439,000
- Closing Date
- Jul 14, 2023
- MLS
- 1499889
- Status
- CLOSED
- Beds
- 4
- Full-baths
- 3
- Style
- Craftsman
- County
- Greenville
- Neighborhood
- Morning Mist
- Type
- Single Family Residential
- Year Built
- 2016
- Stories
- 1
Property Description
The one you have been waiting for... This amazing FOUR bedroom THREE bathroom home plus a beautiful in ground salt water pool! The primary suite is on the main level with a large ensuite bathroom double sink and double walk in closets. The larger closet has built in shelving and a built in shoe rack, lots of room with lots of organization. The oversized master has a trey ceiling with a fan. The master bathroom has a walk in shower and a kohler walk in tub. 2 additional bedrooms and full bathroom are also located on the main level. The fourth bedroom is located upstairs with its own private full bathroom. The chef in the family will be happy to entertain in this kitchen with gas cook-top, double ovens, center island with plenty of bar seating with extensive countertop space, and a spacious walk-in pantry. The kitchen promotes dark upgraded cabinets, accent white cabinets on the island, granite countertops, and stainless GE appliances and an upgraded LG refrigerator ( approx 1 year old ). No detail was left out of this custom build with upgrades galore. The Great Room is open to the kitchen and has a cozy gas fireplace with beautiful stacked stone and stone mantel. The large screened porch overlooks the inviting salt water pool with a solar cover. The outdoor seating that is nestled around the curvy pool and a gas fire pit table, with seating and a storage shed that will all stay with the new owner. The main floor also includes the dining room, and a walk in laundry room with extra vanity. Upstairs you will find the fourth bedroom with bathroom and access to Walk-in attic space very convenient with lots of storage. The two car garage has extensive built ins for a workshop space and storage you will love. Award winning schools and minutes to shopping and Downtown This neighborhood also offers great amenities a playground, club house and sidewalks. You will fall in love with this move-in ready home located in Morning Mist Subdivision. Call the listing agent for your private tour!
Additional Information
- Acres
- 0.21
- Amenities
- Clubhouse, Common Areas, Street Lights, Playground, Pool, Sidewalks
- Appliances
- Gas Cooktop, Dishwasher, Disposal, Dryer, Self Cleaning Oven, Refrigerator, Washer, Electric Oven, Double Oven, Microwave, Gas Water Heater
- Basement
- None
- Elementary School
- Ellen Woodside
- Exterior
- Brick Veneer, Hardboard Siding
- Fireplace
- Yes
- Foundation
- Slab
- Heating
- Forced Air, Natural Gas
- High School
- Woodmont
- Interior Features
- High Ceilings, Ceiling Fan(s), Ceiling Cathedral/Vaulted, Ceiling Smooth, Tray Ceiling(s), Granite Counters, Open Floorplan, Countertops-Other, Split Floor Plan, Coffered Ceiling(s), Pantry
- Lot Description
- 1/2 Acre or Less, Cul-De-Sac, Sprklr In Grnd-Full Yard
- Master Bedroom Features
- Walk-In Closet(s), Multiple Closets
- Middle School
- Woodmont
- Model Name
- Marlene
- Region
- 041
- Roof
- Composition
- Sewer
- Public Sewer
- Stories
- 1
- Style
- Craftsman
- Subdivision
- Morning Mist
- Taxes
- $1,253
- Water
- Public, Greenville
- Year Built
- 2016
Mortgage Calculator
Listing courtesy of Brand Name Real Estate Upstate. Selling Office: Brand Name Real Estate Upstate.
The Listings data contained on this website comes from various participants of The Multiple Listing Service of Greenville, SC, Inc. Internet Data Exchange. IDX information is provided exclusively for consumers' personal, non-commercial use and may not be used for any purpose other than to identify prospective properties consumers may be interested in purchasing. The properties displayed may not be all the properties available. All information provided is deemed reliable but is not guaranteed. © 2024 Greater Greenville Association of REALTORS®. All Rights Reserved. Last Updated
