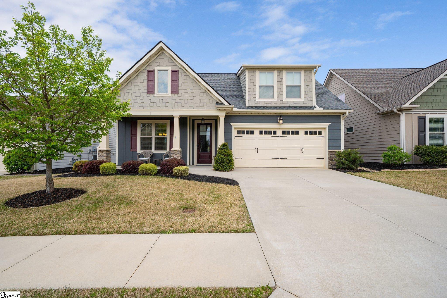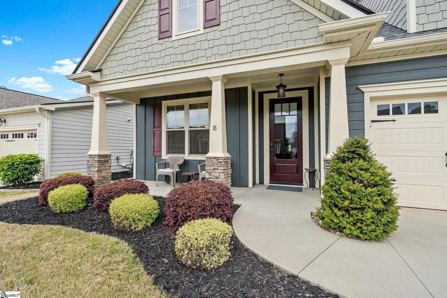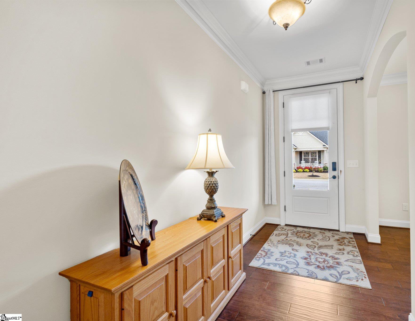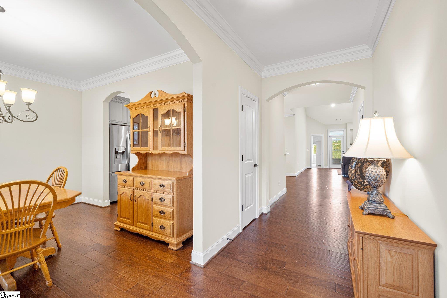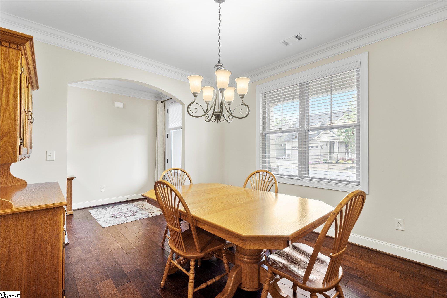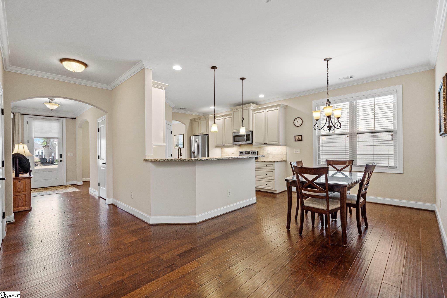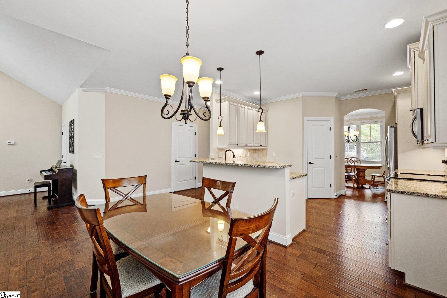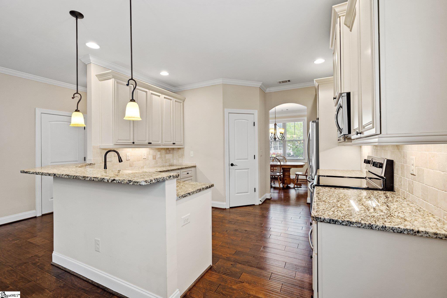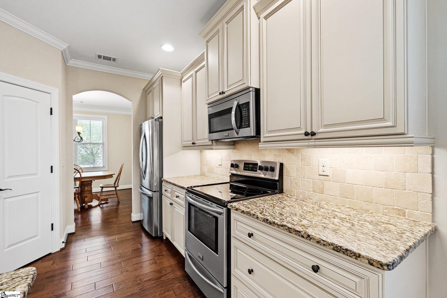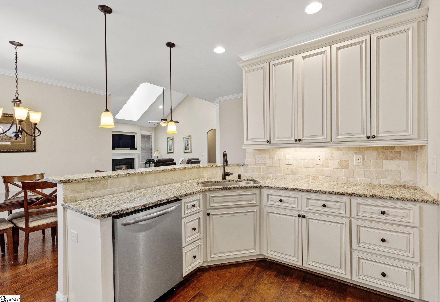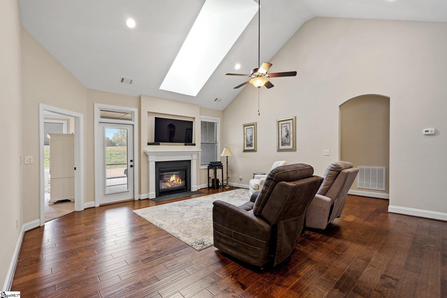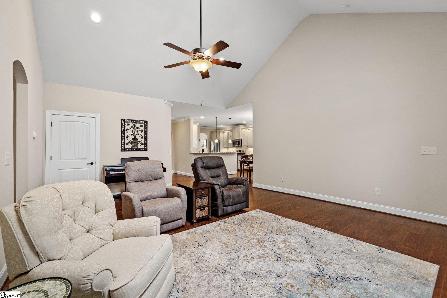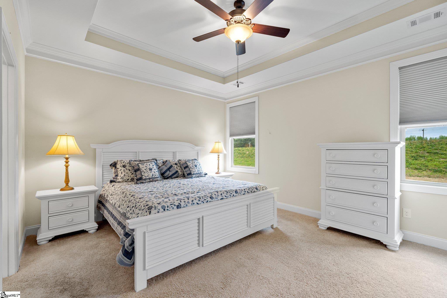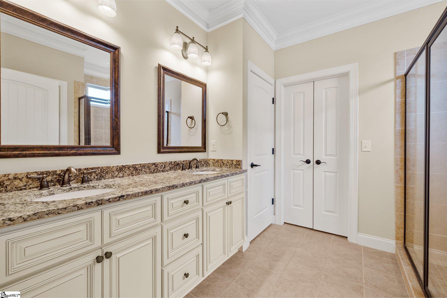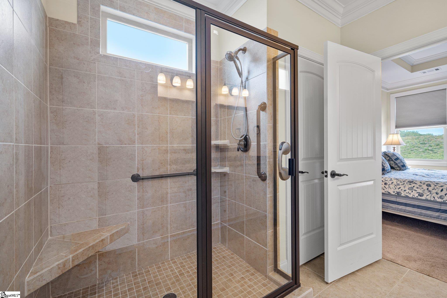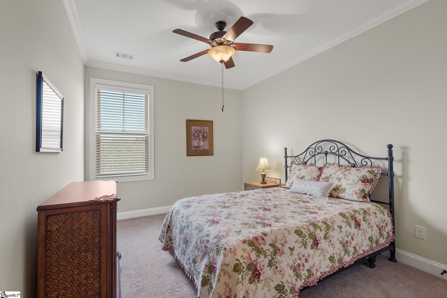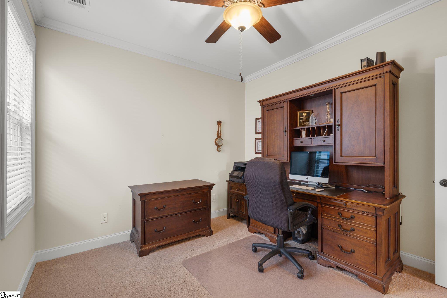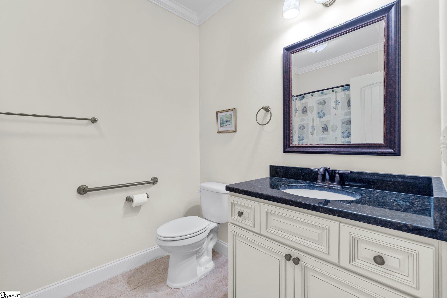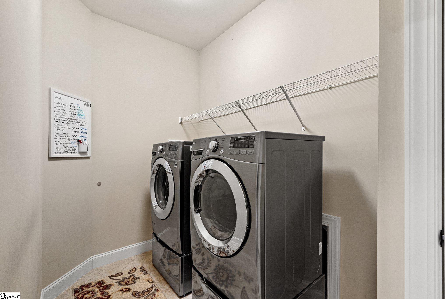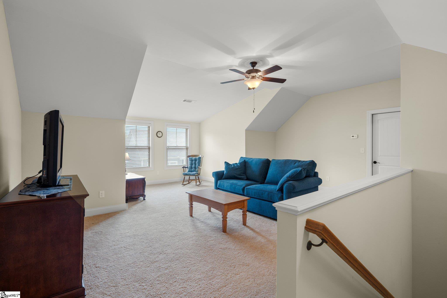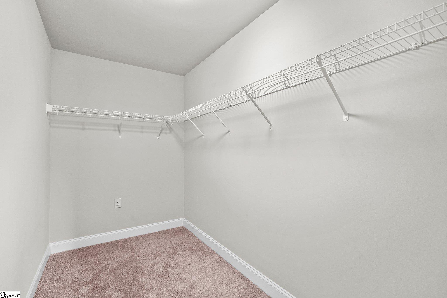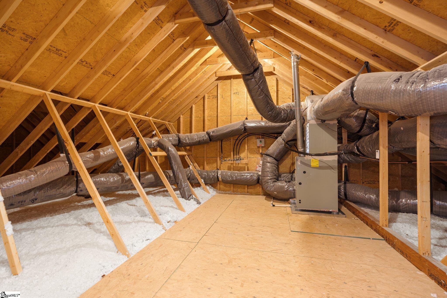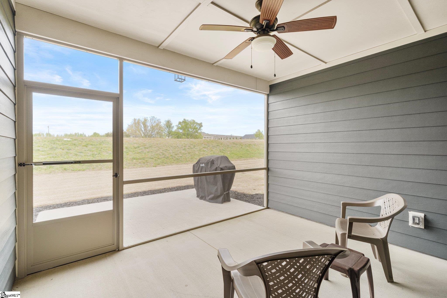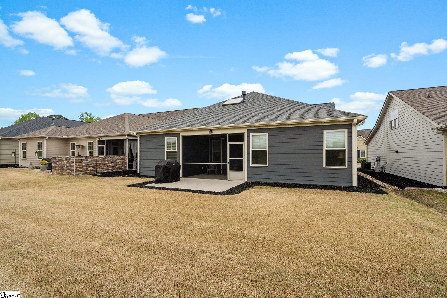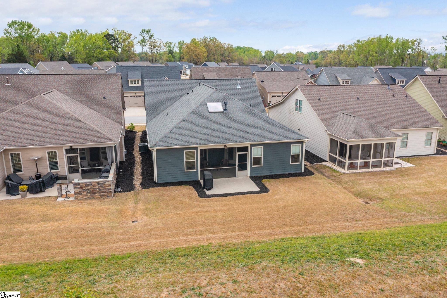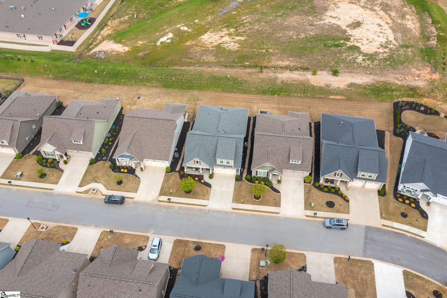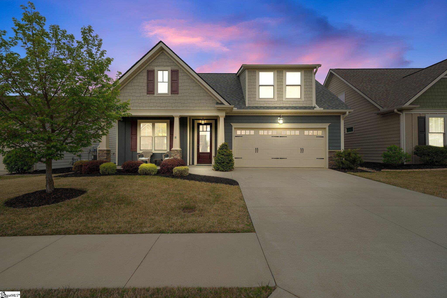15 Cloverfield Drive, Simpsonville, SC 29680
- $440,000
- 4
- BD
- 2
- BA
- 2,443
- SqFt
- Sold Price
- $440,000
- List Price
- $450,000
- Closing Date
- Sep 14, 2023
- MLS
- 1499682
- Status
- CLOSED
- Beds
- 4
- Full-baths
- 2
- Style
- Craftsman
- County
- Greenville
- Neighborhood
- Cottages At Harrison Bridge
- Type
- Single Family Residential
- Year Built
- 2017
- Stories
- 1
Property Description
Welcome home to 15 Cloverfield Drive! Located in the desirable Cottages at Harrison Bridge Subdivision, this stunning 4 bedroom, 2 bath home, with over 2400 sq ft, is move-in ready! The fantastic floor plan features beautiful hardwood flooring starting in the formal dining room and continuing throughout the main living area. An open kitchen with custom cabinets, gorgeous granite countertops, a sizable pantry and stainless-steel appliances overlooks the breakfast area and the spacious living room with vaulted ceilings, a convenient gas fireplace and a skylight that lets in the perfect amount of sunlight. The split bedroom floor plan provides a separate owner’s suite with a private ensuite, boasting a dual-sink vanity, a large walk-in shower and generous walk-in closet. Two additional bedrooms, a 2nd full bathroom, and the laundry room, with washer & dryer included, allow for mostly main-level living. Upstairs, the 4th bedroom/bonus room is massive and could also be used as an office, guest room or playroom. Don’t miss the giant walk-in closet and extensive walk-in attic; the storage area goes on and on! Outside you will find the screened-in porch and extended patio for wonderful outdoor space. The gated community HOA also includes lawn care for a truly low-maintenance home. Conveniently located close to Fairview Rd/I385, shopping, restaurants and all Simpsonville has to offer, this one is a must-see! Call today to schedule your showing.
Additional Information
- Acres
- 0.14
- Amenities
- Gated, Street Lights, Lawn Maintenance
- Appliances
- Dishwasher, Disposal, Dryer, Refrigerator, Washer, Electric Oven, Free-Standing Electric Range, Microwave, Electric Water Heater
- Basement
- None
- Elementary School
- Fork Shoals
- Exterior
- Hardboard Siding
- Fireplace
- Yes
- Foundation
- Slab
- Heating
- Forced Air, Natural Gas
- High School
- Woodmont
- Interior Features
- High Ceilings, Ceiling Fan(s), Ceiling Cathedral/Vaulted, Ceiling Smooth, Tray Ceiling(s), Granite Counters, Open Floorplan, Walk-In Closet(s), Split Floor Plan, Pantry
- Lot Description
- 1/2 Acre or Less, Sprklr In Grnd-Full Yard
- Master Bedroom Features
- Walk-In Closet(s)
- Middle School
- Woodmont
- Region
- 041
- Roof
- Architectural
- Sewer
- Public Sewer
- Stories
- 1
- Style
- Craftsman
- Subdivision
- Cottages At Harrison Bridge
- Taxes
- $1,882
- Water
- Public, Greenville
- Year Built
- 2017
Mortgage Calculator
Listing courtesy of Weichert Realty-Shaun & Shari. Selling Office: Coldwell Banker Caine/Williams.
The Listings data contained on this website comes from various participants of The Multiple Listing Service of Greenville, SC, Inc. Internet Data Exchange. IDX information is provided exclusively for consumers' personal, non-commercial use and may not be used for any purpose other than to identify prospective properties consumers may be interested in purchasing. The properties displayed may not be all the properties available. All information provided is deemed reliable but is not guaranteed. © 2024 Greater Greenville Association of REALTORS®. All Rights Reserved. Last Updated
