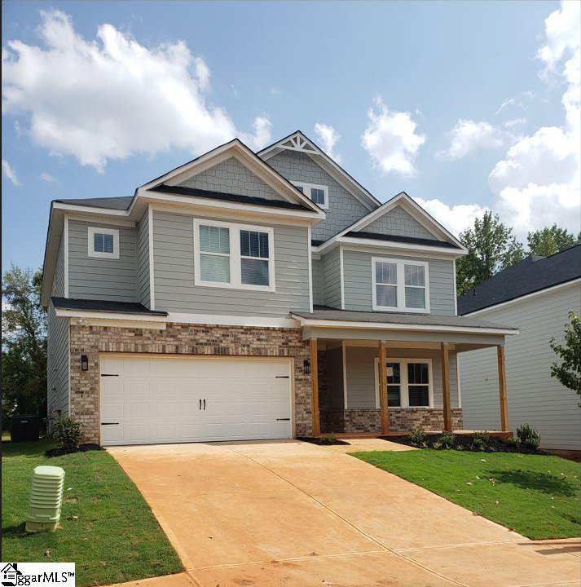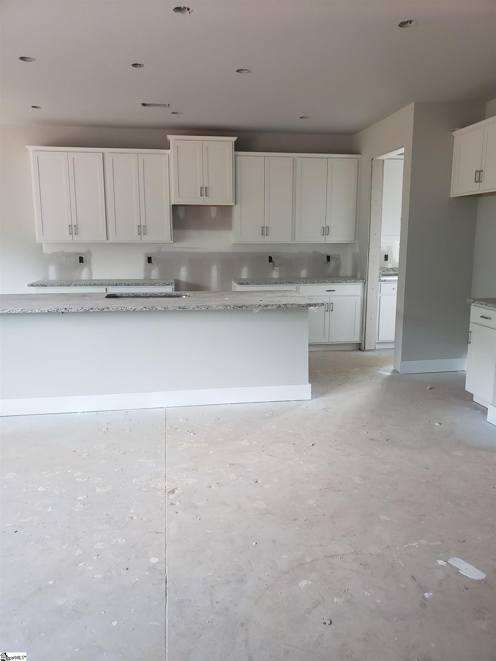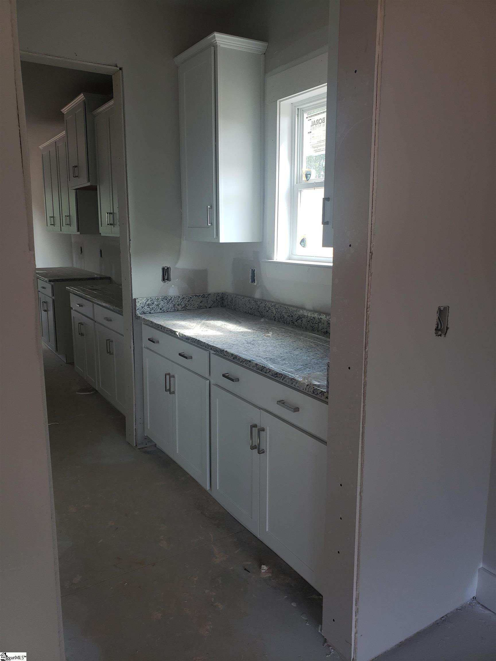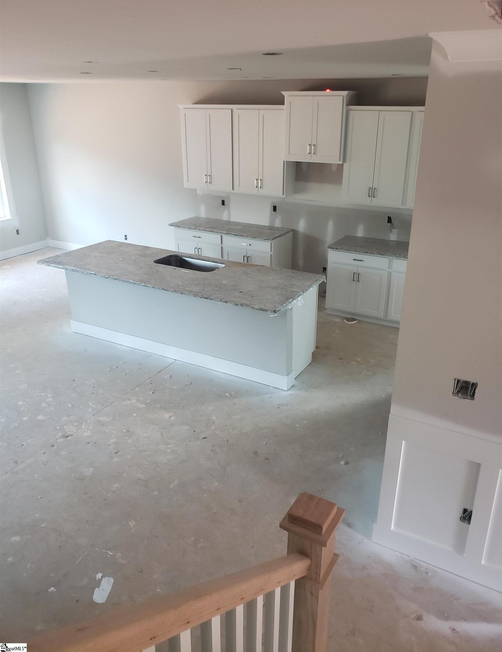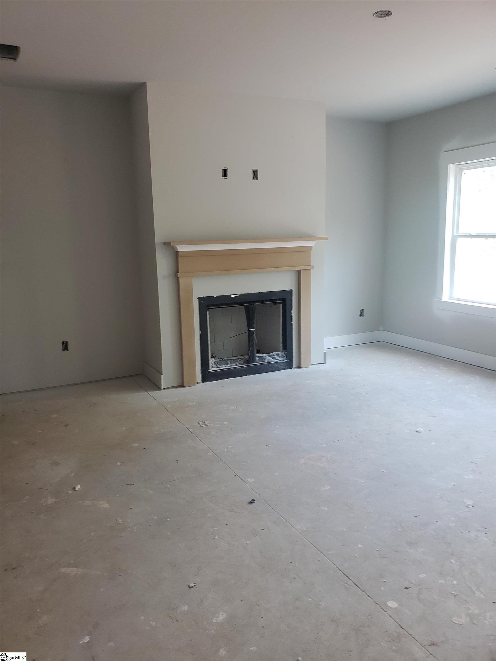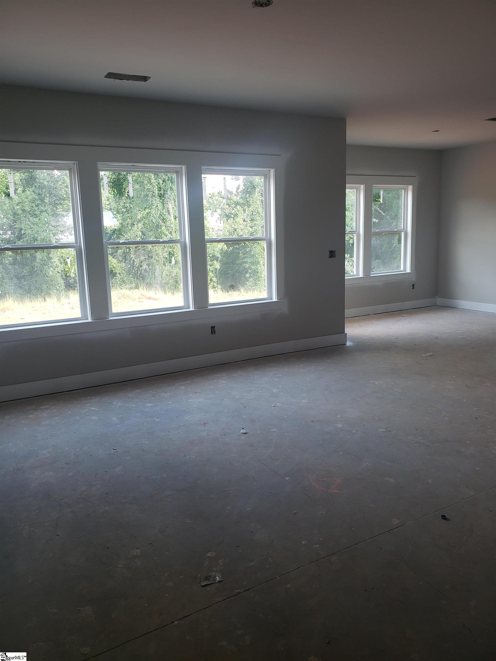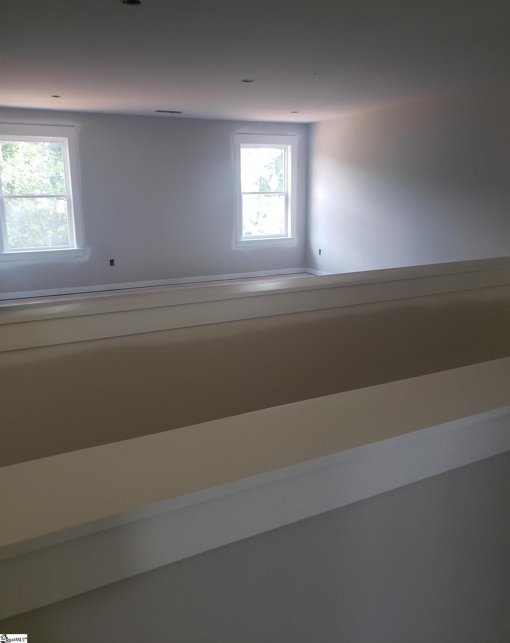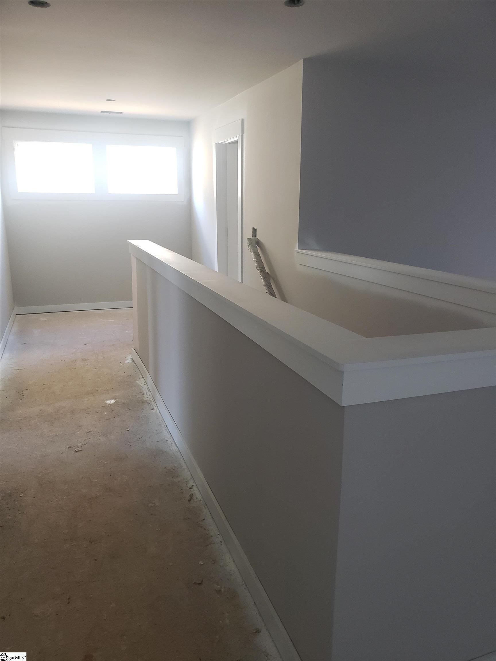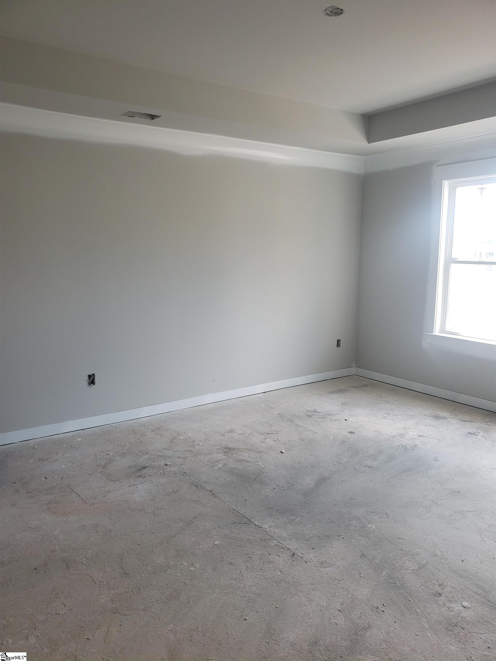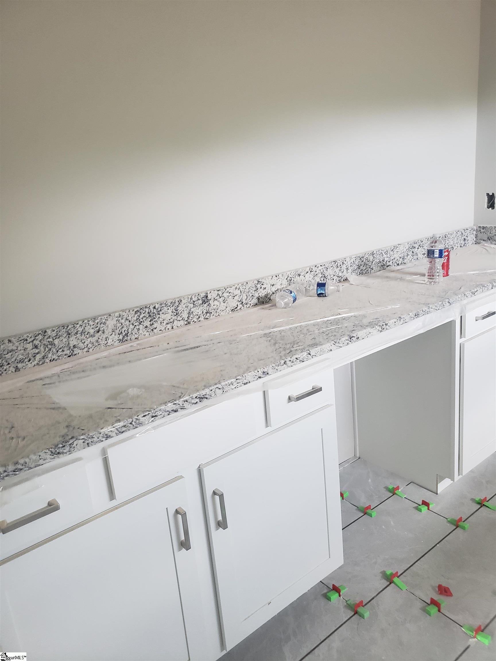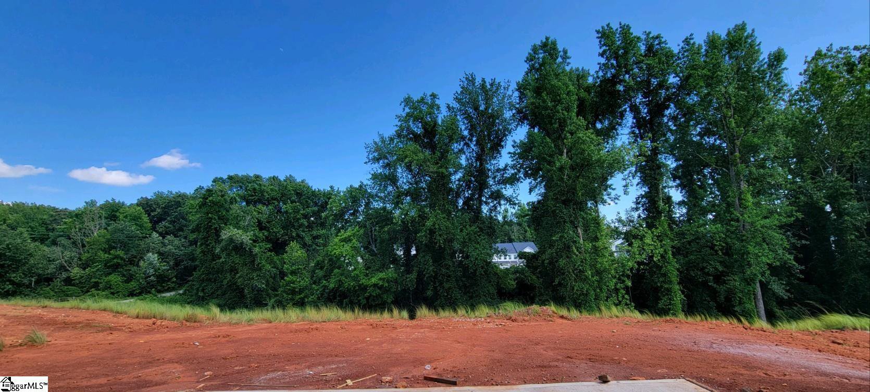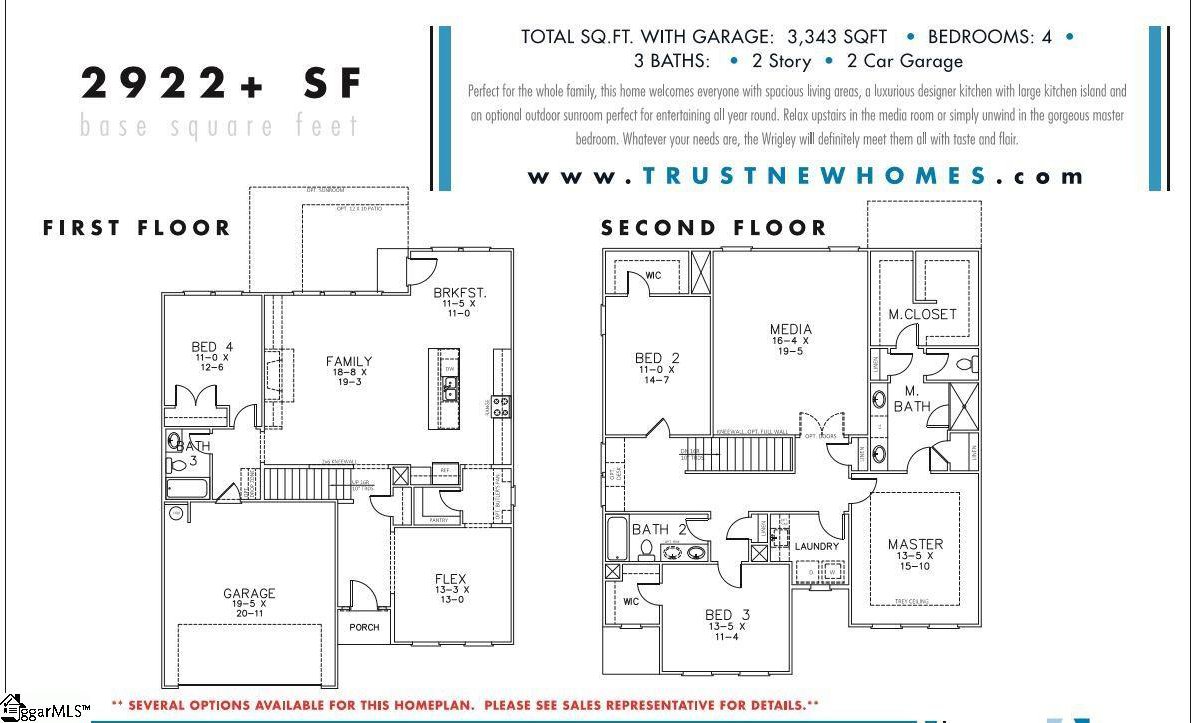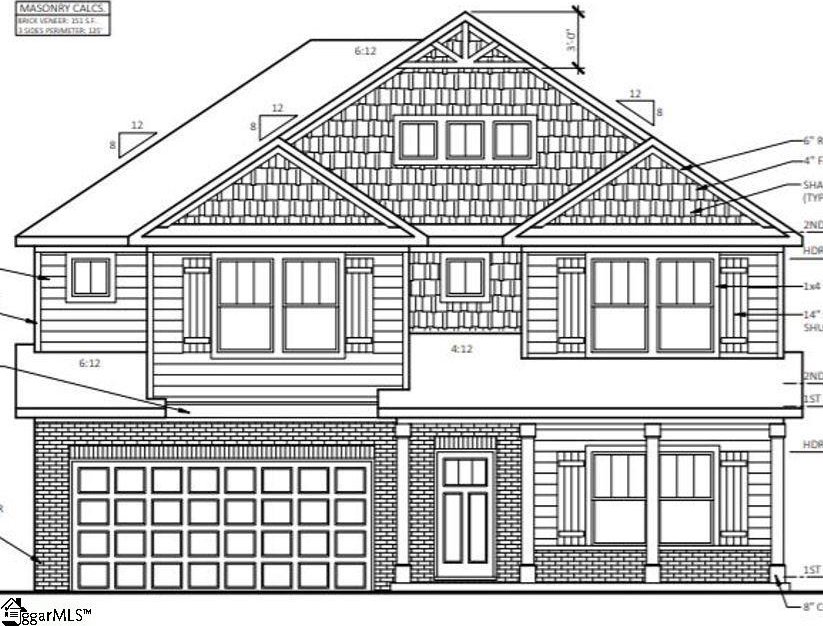15 Riley Eden Lane, Greer, SC 29650
- $487,000
- 4
- BD
- 3
- BA
- 2,922
- SqFt
- Sold Price
- $487,000
- List Price
- $501,413
- Closing Date
- Dec 08, 2023
- MLS
- 1499336
- Status
- CLOSED
- Beds
- 4
- Full-baths
- 3
- Style
- Traditional
- County
- Greenville
- Neighborhood
- Adley Trace
- Type
- Single Family Residential
- Year Built
- 2023
- Stories
- 2
Property Description
New Construction in Riverside School District! Brand new community Adley Trace, conveniently located in Greer near Top Schools and shopping! The Wrigley D floor plan features a large dining area walking through a butler's pantry with upper and lower cabinetry across from large walk in pantry! Kitchen offers granite countertops, 42" cabinets with crown, LED lighting, and stainless appliances(vented microwave, gas stove, dishwasher). LVP flooring throughout first floor (except bedroom). Bedroom and full bath on main floor makes a nice guest area or main floor office. Family room with fireplace and large windows to backyard. Second floor has large open loft area for office or media. Primary bedroom with trey ceiling, Large dual sided walk in closet and separate linen closet, full tile walk in shower with seat, tile floors, comfort height vanity with granite tops, and framed mirrors. Walk in laundry room with sink and window, and 2 secondary bedrooms share a dual vanity hall bath. Upgraded trim package and open white spindles on first floor! Energy efficient features include tankless hot water heater, LED light fixtures, low E windows. Home Automation features include structured wiring, two Wi-Fi switches, and video doorbell.
Additional Information
- Amenities
- Street Lights, Sidewalks
- Appliances
- Dishwasher, Disposal, Free-Standing Gas Range, Microwave, Gas Water Heater, Tankless Water Heater
- Basement
- None
- Elementary School
- Woodland
- Exterior
- Brick Veneer, Concrete
- Fireplace
- Yes
- Foundation
- Slab
- Heating
- Forced Air, Multi-Units, Natural Gas
- High School
- Riverside
- Interior Features
- High Ceilings, Ceiling Fan(s), Ceiling Smooth, Tray Ceiling(s), Granite Counters, Walk-In Closet(s), Pantry
- Lot Description
- 1/2 Acre or Less, Sidewalk, Few Trees
- Lot Dimensions
- 53 x 135 x 64 x 136
- Master Bedroom Features
- Walk-In Closet(s), Multiple Closets
- Middle School
- Riverside
- Model Name
- Wrigley D
- Region
- 022
- Roof
- Composition
- Sewer
- Public Sewer
- Stories
- 2
- Style
- Traditional
- Subdivision
- Adley Trace
- Water
- Public, CPW
- Year Built
- 2023
Mortgage Calculator
Listing courtesy of TRUST/SOUTH COAST HOMES. Selling Office: BHHS C.Dan Joyner-Woodruff Rd.
The Listings data contained on this website comes from various participants of The Multiple Listing Service of Greenville, SC, Inc. Internet Data Exchange. IDX information is provided exclusively for consumers' personal, non-commercial use and may not be used for any purpose other than to identify prospective properties consumers may be interested in purchasing. The properties displayed may not be all the properties available. All information provided is deemed reliable but is not guaranteed. © 2024 Greater Greenville Association of REALTORS®. All Rights Reserved. Last Updated
