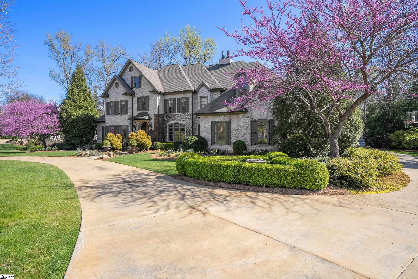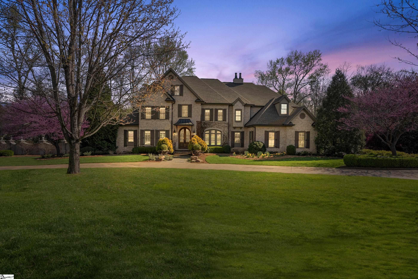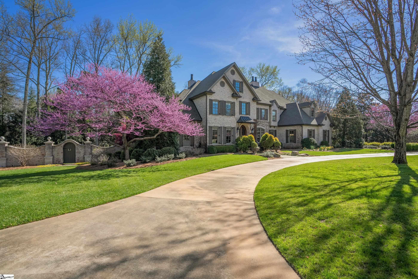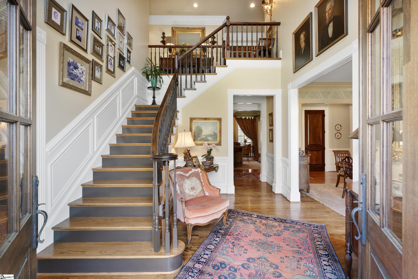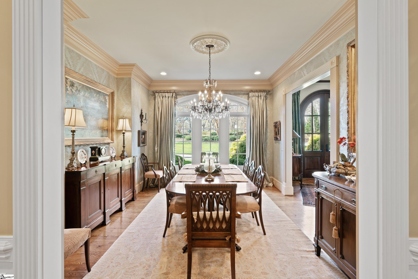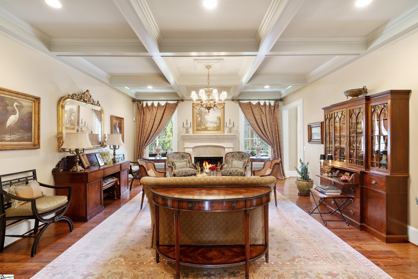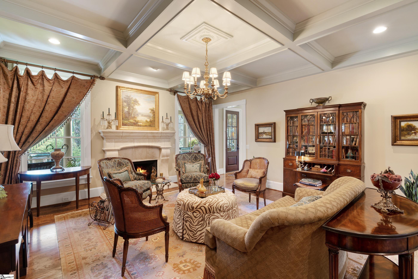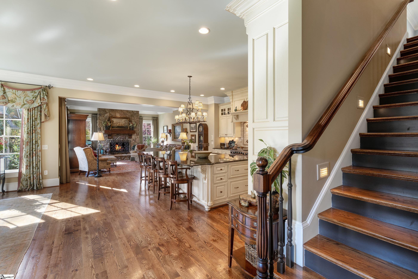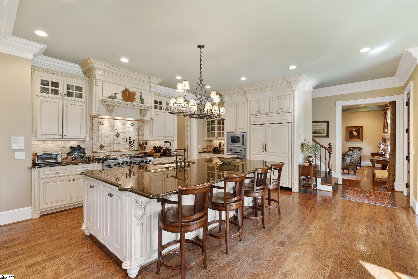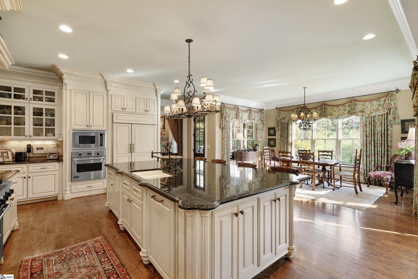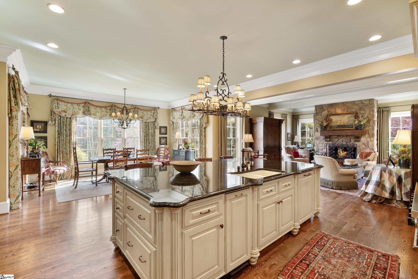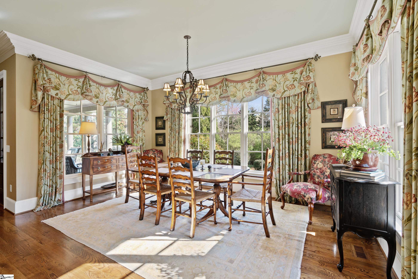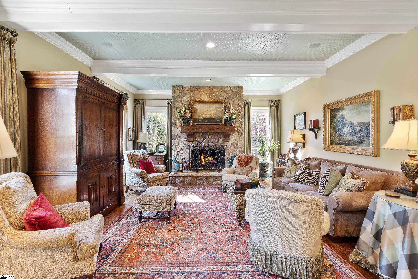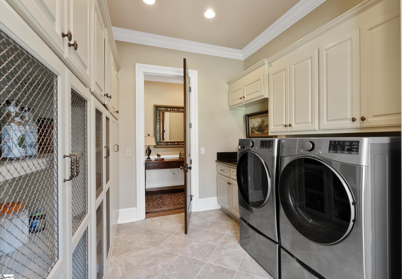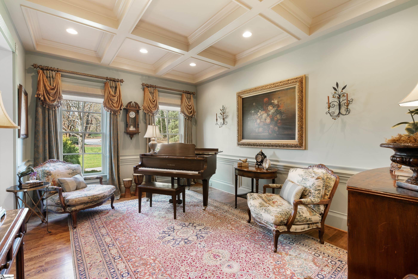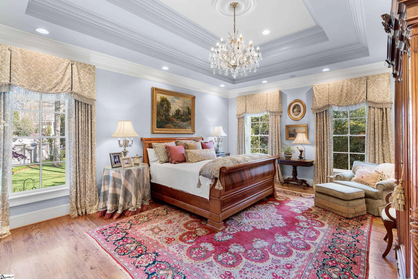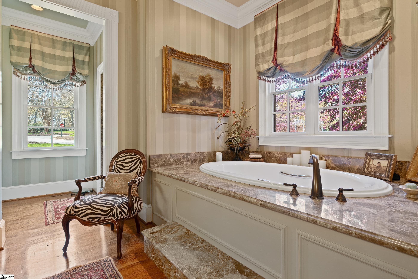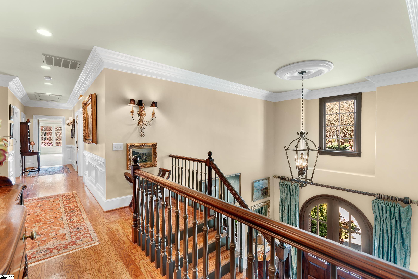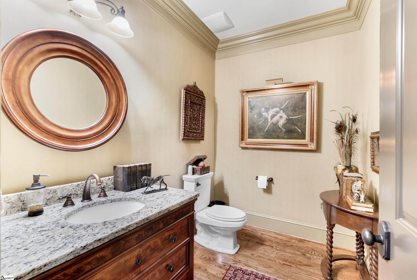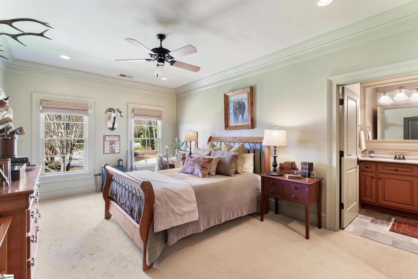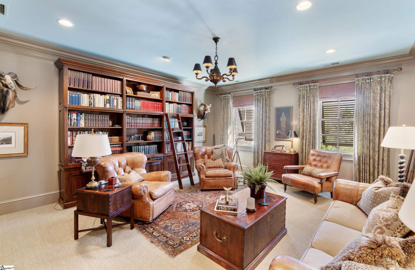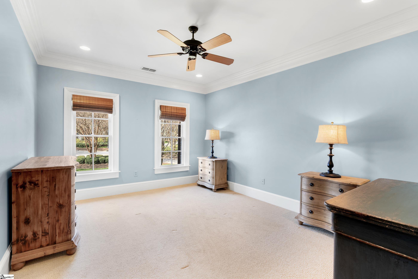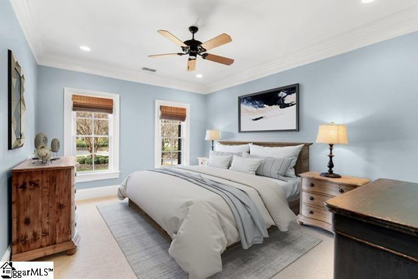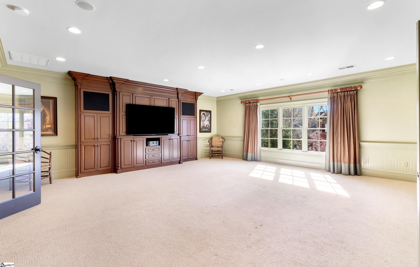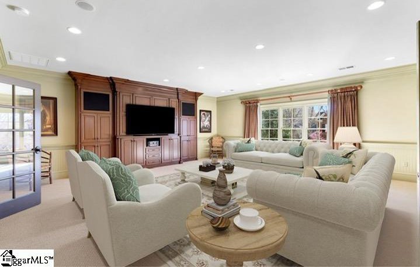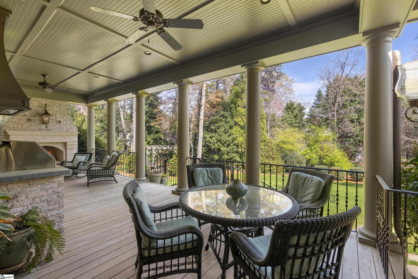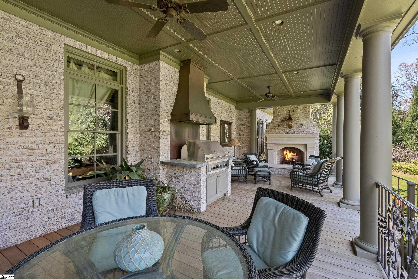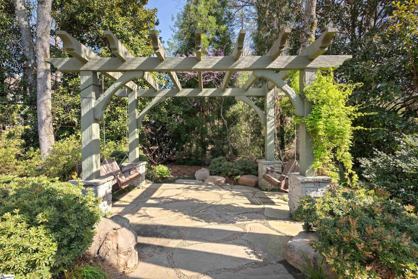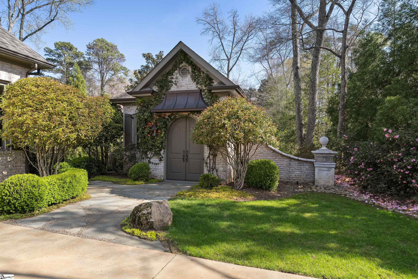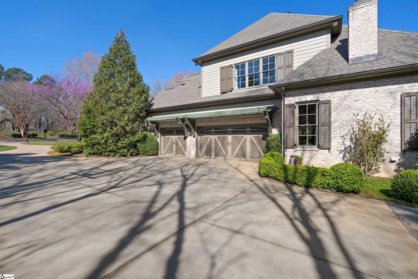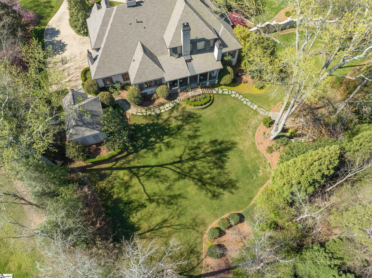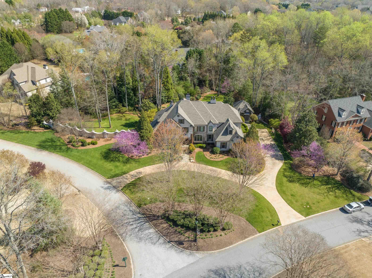101 Land Grant Drive, Simpsonville, SC 29681
- $1,950,000
- 4
- BD
- 5.5
- BA
- 5,777
- SqFt
- Sold Price
- $1,950,000
- List Price
- $1,895,000
- Closing Date
- May 31, 2023
- MLS
- 1494719
- Status
- CLOSED
- Beds
- 4
- Full-baths
- 4
- Half-baths
- 2
- Style
- Traditional
- County
- Greenville
- Neighborhood
- Kilgore Plantation
- Type
- Single Family Residential
- Year Built
- 2006
- Stories
- 2
Property Description
Welcome to 101 Land Grant Drive, an in-town estate situated on a lovely corner lot in Kilgore Plantation. A hand-forged copper awning and gas lanterns invite you to step inside, where you'll be greeted with exquisite craftmanship including interior mahogany doors, custom fireplace mantels, heavy moldings, and coffered ceilings. The master bath is adorned with marble counters, tub deck, and shower. The kitchen area includes an expansive island, Viking and Subzero appliances, and keeping room with stone fireplace ideal for entertaining guests and relaxing with family. Several upgrades have been made, including smart thermostats, whole-house water filtration, plumbing leak monitoring, indoor humidification and under-house dehumidification systems. The backyard features a graceful brick privacy wall, masonry fireplace on the porch, garapa hardwood decking, and a pergola with swings. Recent updates include a new roof, water heaters, dishwasher, trash compactor, washer and dryer, and HVAC system. Don't miss out on this extraordinary home in Kilgore Plantation!
Additional Information
- Acres
- 1.30
- Amenities
- Tennis Court(s)
- Appliances
- Gas Cooktop, Dishwasher, Disposal, Dryer, Refrigerator, Washer, Electric Oven, Double Oven, Warming Drawer, Microwave, Gas Water Heater
- Basement
- None
- Elementary School
- Oakview
- Exterior
- Brick Veneer
- Exterior Features
- Outdoor Fireplace
- Fireplace
- Yes
- Foundation
- Crawl Space
- Heating
- Multi-Units, Natural Gas
- High School
- J. L. Mann
- Interior Features
- 2 Story Foyer, High Ceilings, Ceiling Fan(s), Ceiling Cathedral/Vaulted, Ceiling Smooth, Tray Ceiling(s), Granite Counters, Open Floorplan, Walk-In Closet(s), Coffered Ceiling(s), Pantry, Pot Filler Faucet, Radon System
- Lot Description
- 1 - 2 Acres, Corner Lot, Few Trees, Sprklr In Grnd-Full Yard
- Master Bedroom Features
- Walk-In Closet(s)
- Middle School
- Beck
- Region
- 031
- Roof
- Architectural
- Sewer
- Septic Tank
- Stories
- 2
- Style
- Traditional
- Subdivision
- Kilgore Plantation
- Taxes
- $5,867
- Water
- Public, Greenville Water
- Year Built
- 2006
Mortgage Calculator
Listing courtesy of Wilson Associates. Selling Office: BHHS C Dan Joyner - CBD.
The Listings data contained on this website comes from various participants of The Multiple Listing Service of Greenville, SC, Inc. Internet Data Exchange. IDX information is provided exclusively for consumers' personal, non-commercial use and may not be used for any purpose other than to identify prospective properties consumers may be interested in purchasing. The properties displayed may not be all the properties available. All information provided is deemed reliable but is not guaranteed. © 2024 Greater Greenville Association of REALTORS®. All Rights Reserved. Last Updated
