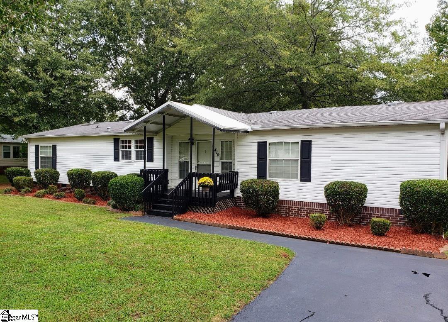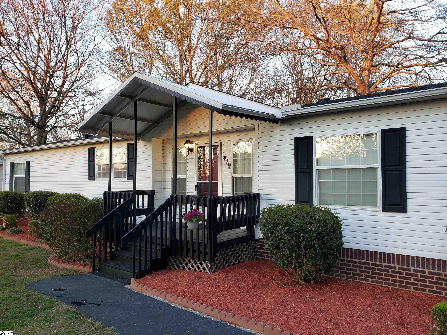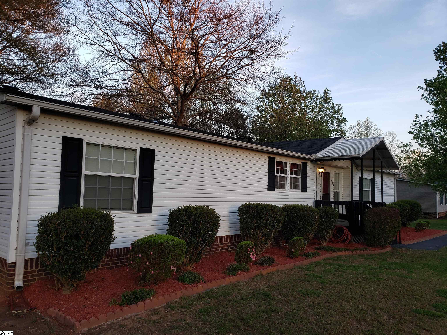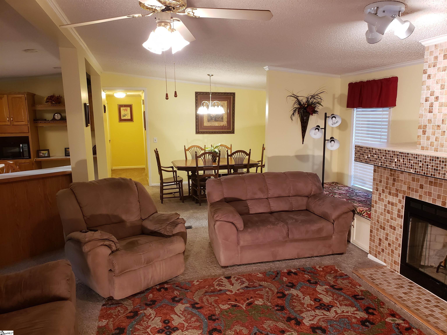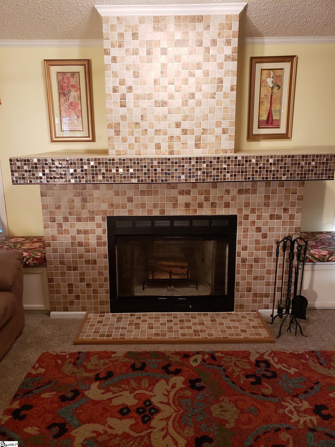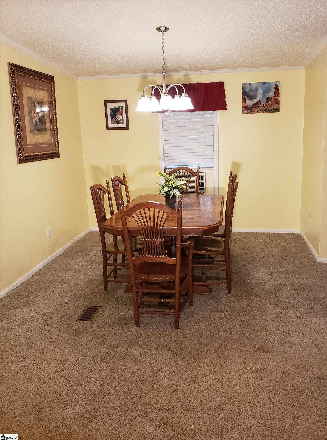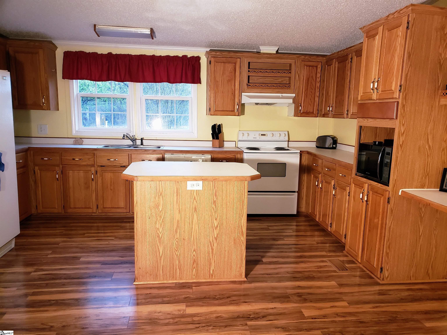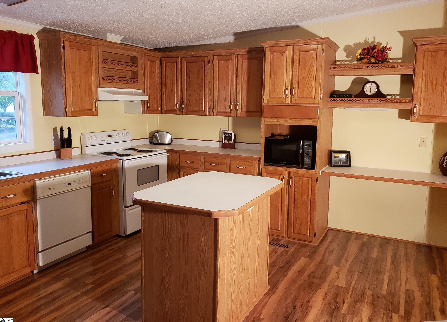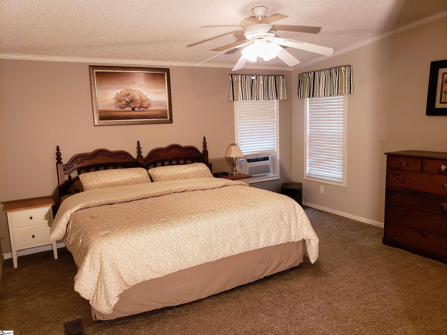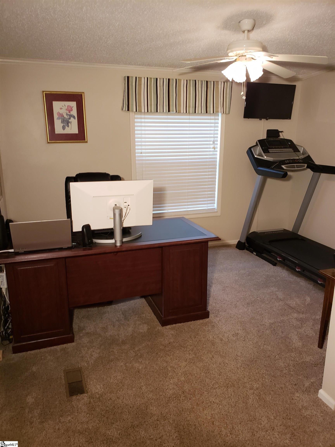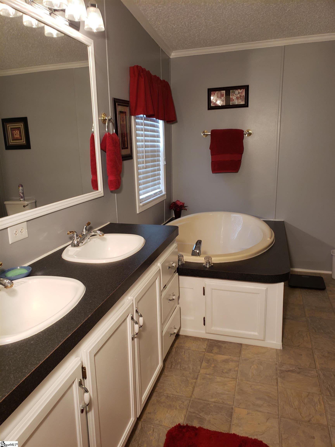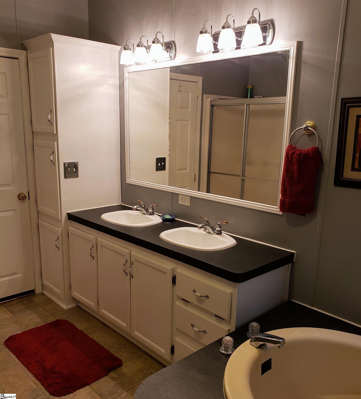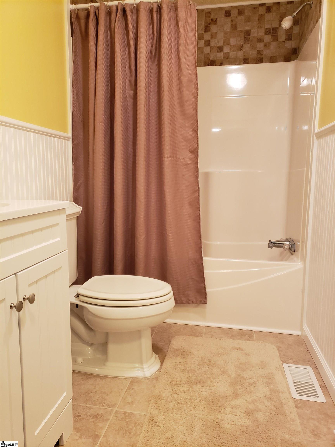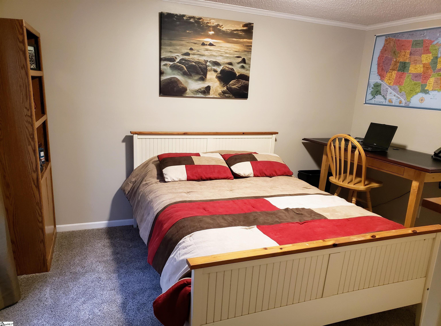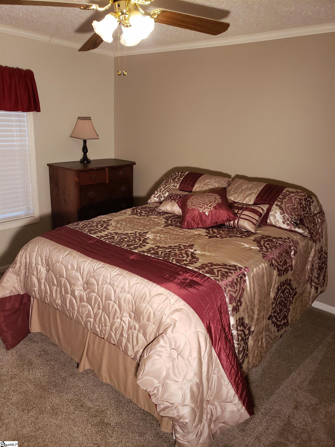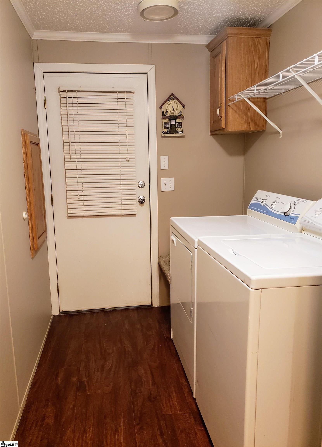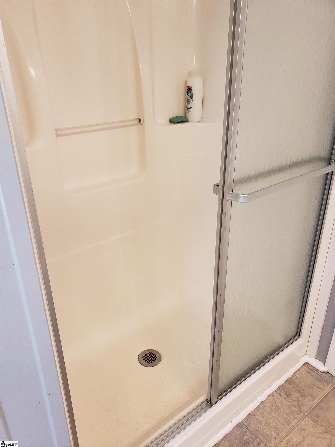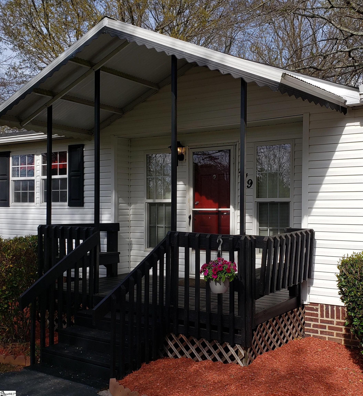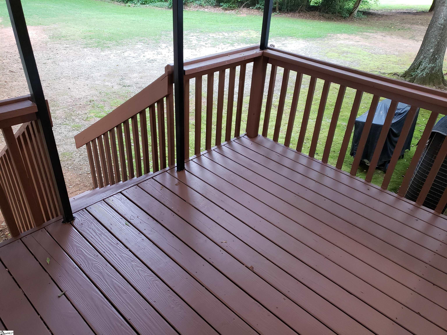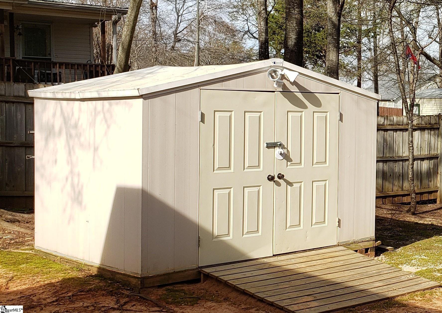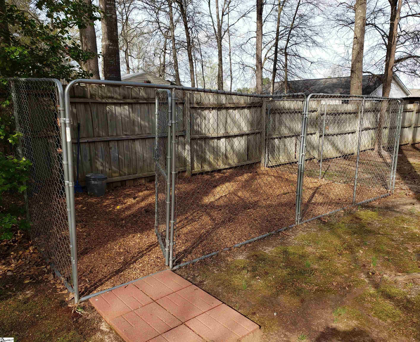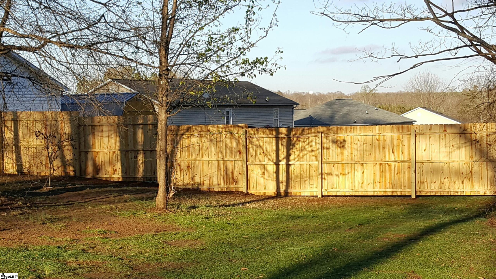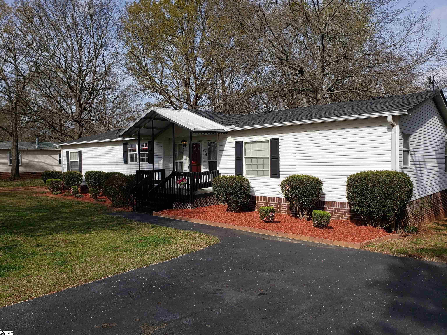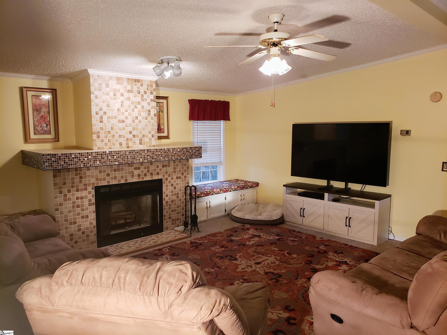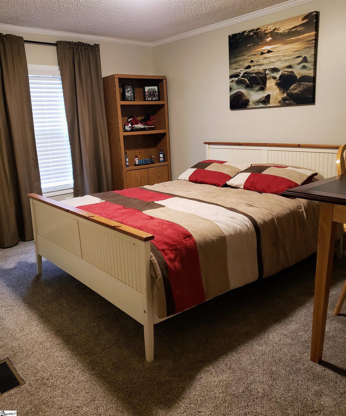419 Nash Mill Road, Fountain Inn, SC 29644
- $198,000
- 3
- BD
- 2
- BA
- 1,730
- SqFt
- Sold Price
- $198,000
- List Price
- $194,000
- Closing Date
- May 31, 2023
- MLS
- 1494713
- Status
- CLOSED
- Beds
- 3
- Full-baths
- 2
- Style
- Mobile-Perm. Foundation
- County
- Greenville
- Neighborhood
- Tall Pines
- Type
- Manufactured Home
- Year Built
- 1998
- Stories
- 1
Property Description
This spacious move in ready home is a must see. It has an open floor plan with 3 bedrooms, 2 full baths, a very nice living room and dining room area with an extra office / fitness room off the master bedroom. A beautiful kitchen with abundant cabinet space. A large walk-in closet in the master bedroom and another walk-in closet in one of the guest bedrooms. You will immediately notice the large custom tiled, wood burning fireplace as you walk in the main entrance. The home has been very well maintained and has a Brand-New Architectural Shingle roof, installed in Feb of 2023. Fresh paint throughout the entire house with upgraded laminate and ceramic tile flooring in several areas. Check out the dog kennel and large storage shed with power in the back yard. This home has been fully detitled and sits on a permanent foundation on over a ½ acre lot. The large master bathroom has a nice walk-in shower and a separate garden tub. Double sinks and plenty of storage. The home has a very comfortable feel and well worth a look. This home is back on the market with a recent VA appraisal / approval and would be a perfect fit for any veteran looking to get a great home and a fast and easy closing. Most furnishings in the home have been moved to storage, making this home ready for a quick closing and immediate occupancy. Call to set up an appointment to view this amazing home.
Additional Information
- Acres
- 0.58
- Amenities
- None
- Appliances
- Dishwasher, Refrigerator, Electric Oven, Free-Standing Electric Range, Electric Water Heater
- Basement
- None
- Elementary School
- Bryson
- Exterior
- Vinyl Siding
- Exterior Features
- Satellite Dish
- Fireplace
- Yes
- Foundation
- Crawl Space
- Heating
- Electric, Forced Air
- High School
- Hillcrest
- Interior Features
- High Ceilings, Ceiling Fan(s), Ceiling Cathedral/Vaulted, Countertops-Solid Surface, Open Floorplan, Tub Garden, Walk-In Closet(s), Split Floor Plan
- Lot Description
- 1/2 - Acre, Few Trees
- Master Bedroom Features
- Sitting Room, Walk-In Closet(s)
- Middle School
- Bryson
- Region
- 041
- Roof
- Architectural
- Sewer
- Septic Tank
- Stories
- 1
- Style
- Mobile-Perm. Foundation
- Subdivision
- Tall Pines
- Taxes
- $370
- Water
- Public, Laurens
- Year Built
- 1998
- Exterior
- Vinyl Siding
- Exterior Features
- Satellite Dish
- Fireplace
- Yes
- Foundation
- Crawl Space
- Heating
- Electric, Forced Air
- High School
- Hillcrest
- Interior Features
- High Ceilings, Ceiling Fan(s), Ceiling Cathedral/Vaulted, Countertops-Solid Surface, Open Floorplan, Tub Garden, Walk-In Closet(s), Split Floor Plan
- Lot Description
- 1/2 - Acre, Few Trees
- Master Bedroom Features
- Sitting Room, Walk-In Closet(s)
- Middle School
- Bryson
- Region
- 041
- Roof
- Architectural
- Sewer
- Septic Tank
- Stories
- 1
- Style
- Mobile-Perm. Foundation
- Subdivision
- Tall Pines
- Taxes
- $370
- Water
- Public, Laurens
- Year Built
- 1998
Mortgage Calculator
Listing courtesy of iSave Realty. Selling Office: BHHS C.Dan Joyner-Woodruff Rd.
The Listings data contained on this website comes from various participants of The Multiple Listing Service of Greenville, SC, Inc. Internet Data Exchange. IDX information is provided exclusively for consumers' personal, non-commercial use and may not be used for any purpose other than to identify prospective properties consumers may be interested in purchasing. The properties displayed may not be all the properties available. All information provided is deemed reliable but is not guaranteed. © 2024 Greater Greenville Association of REALTORS®. All Rights Reserved. Last Updated
