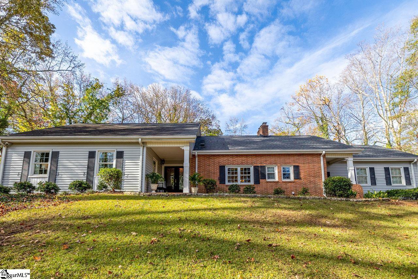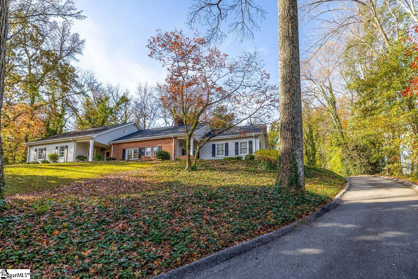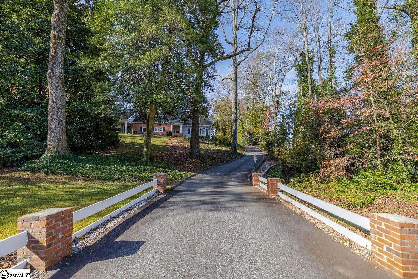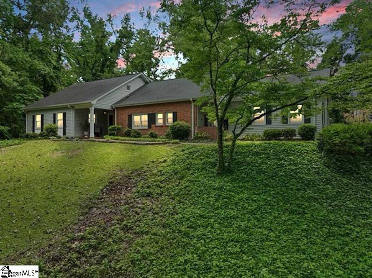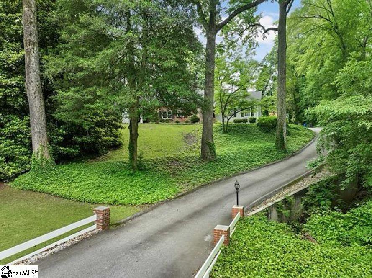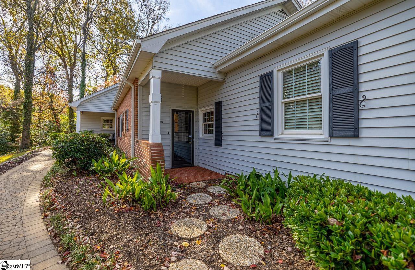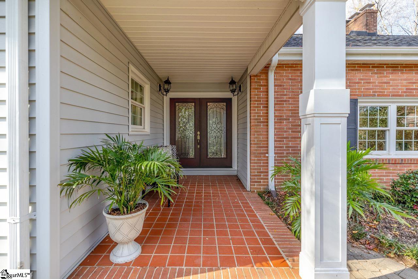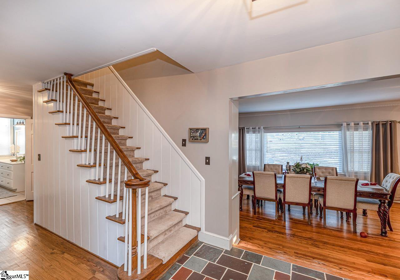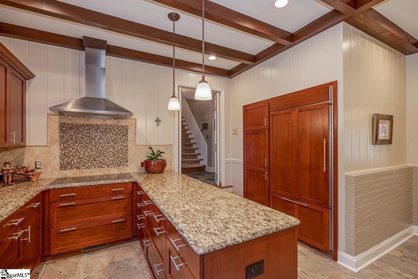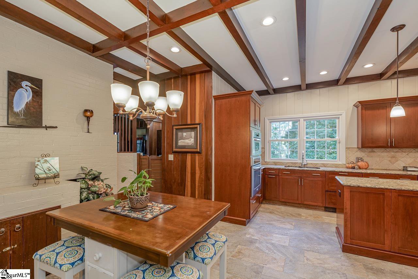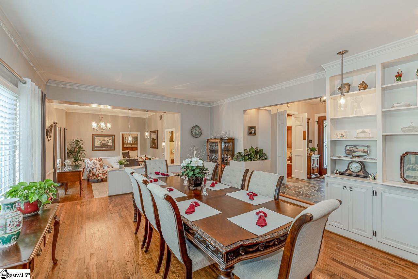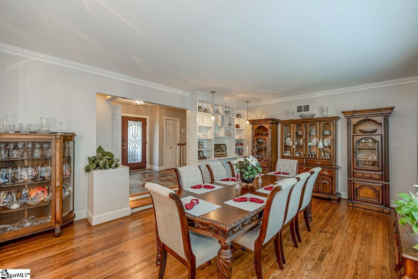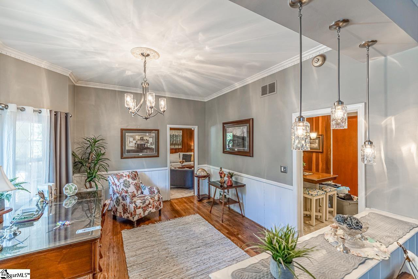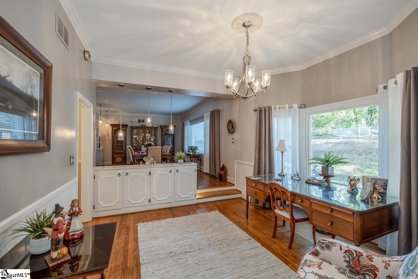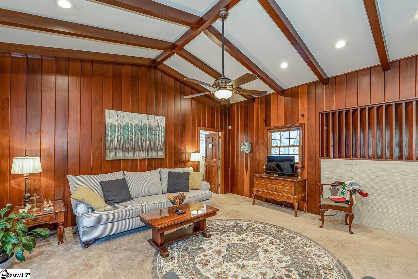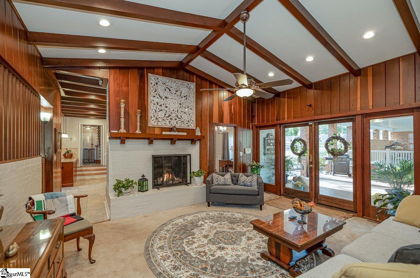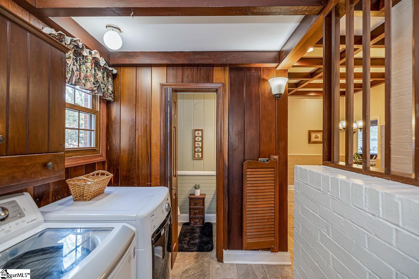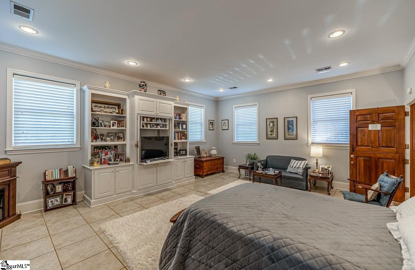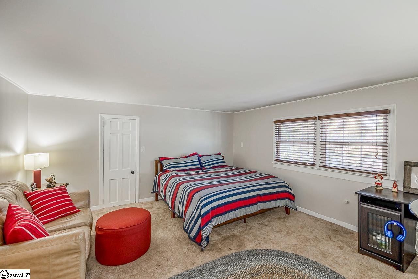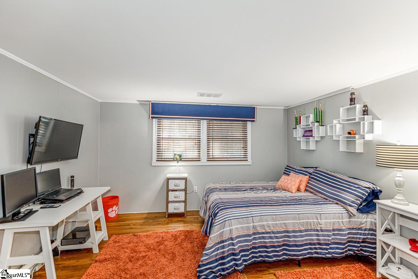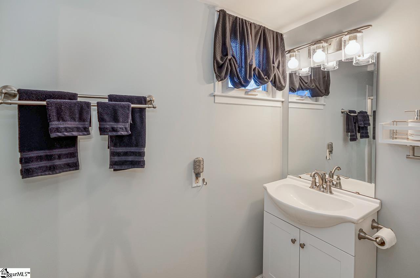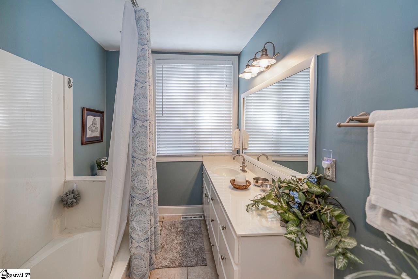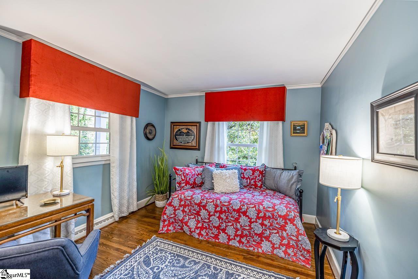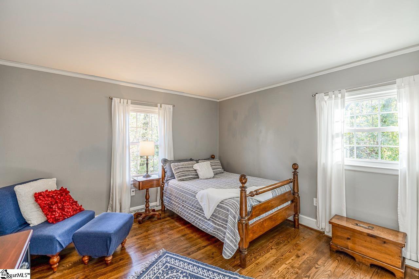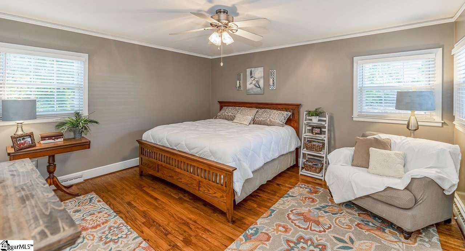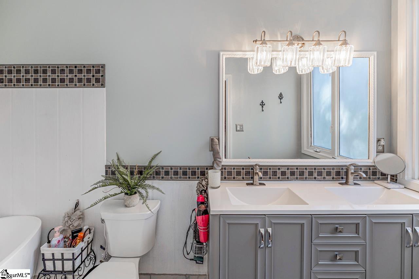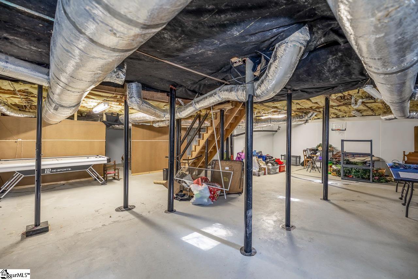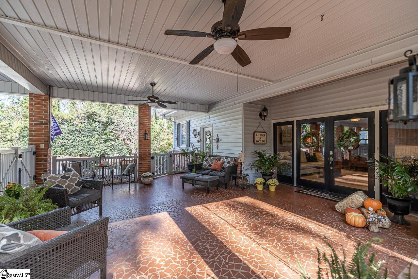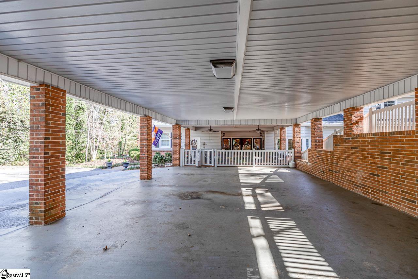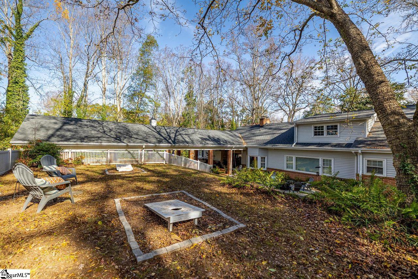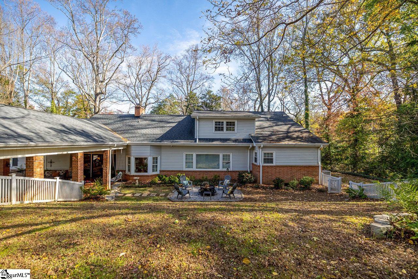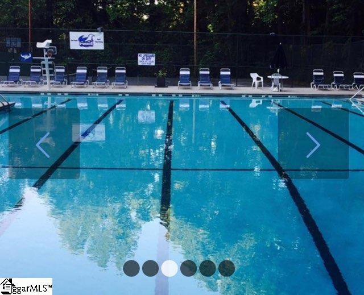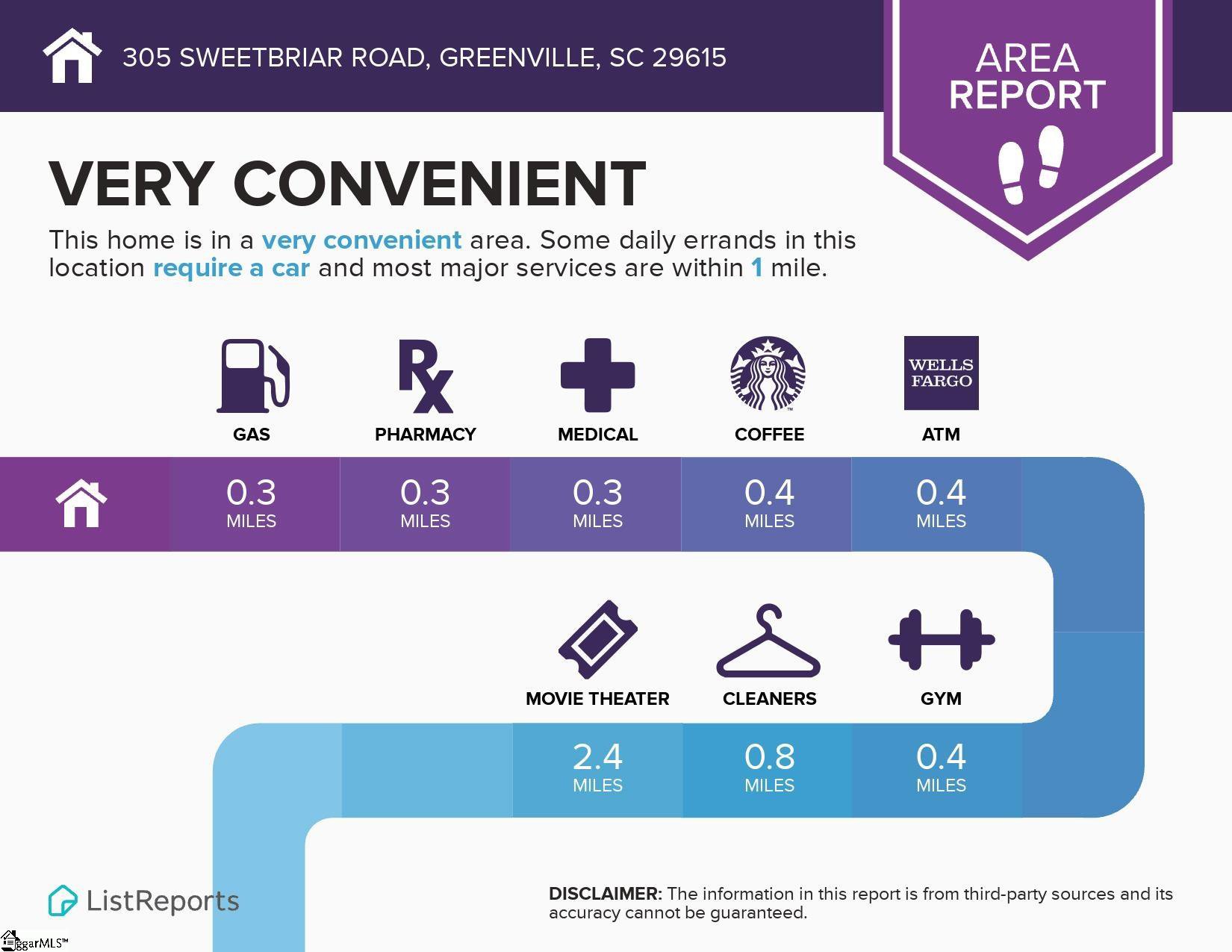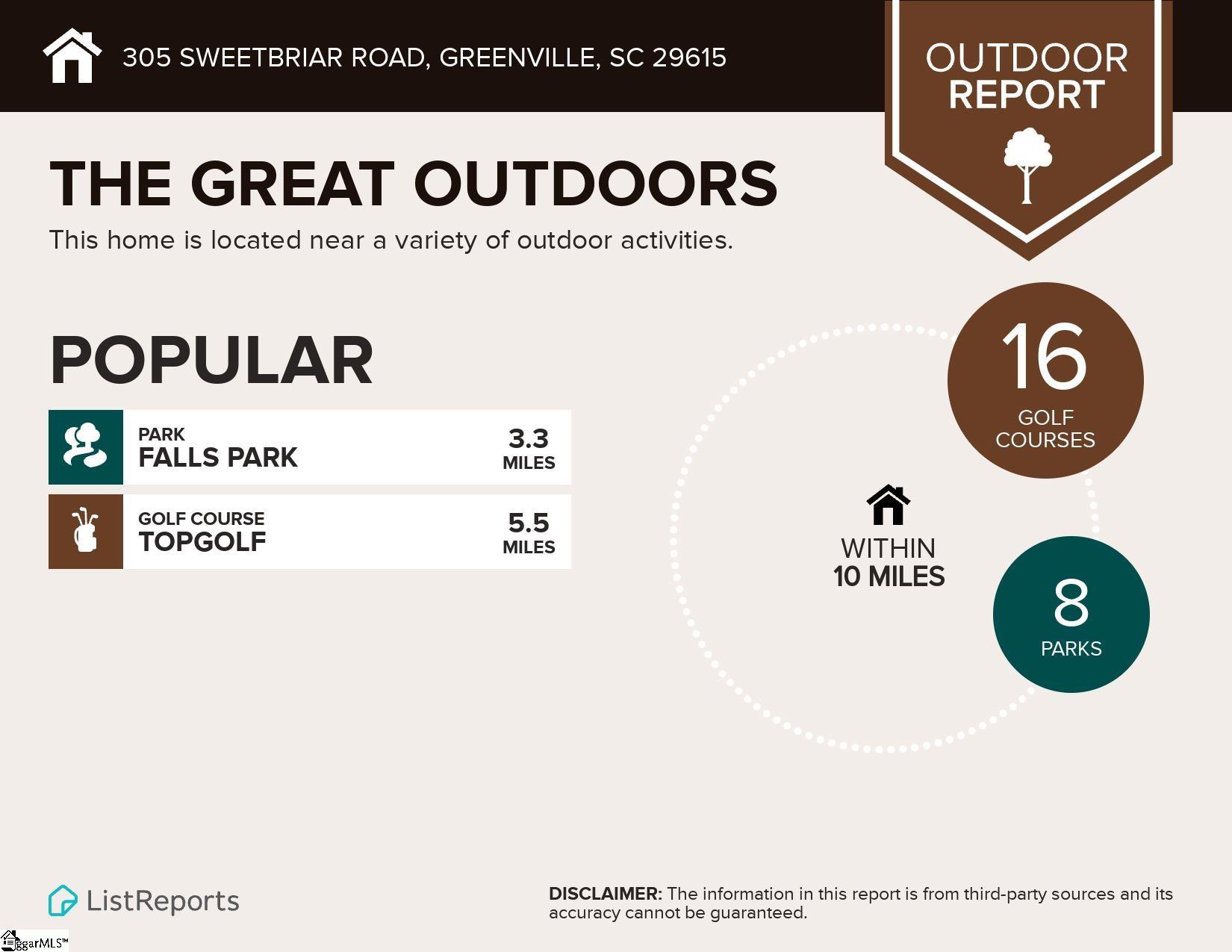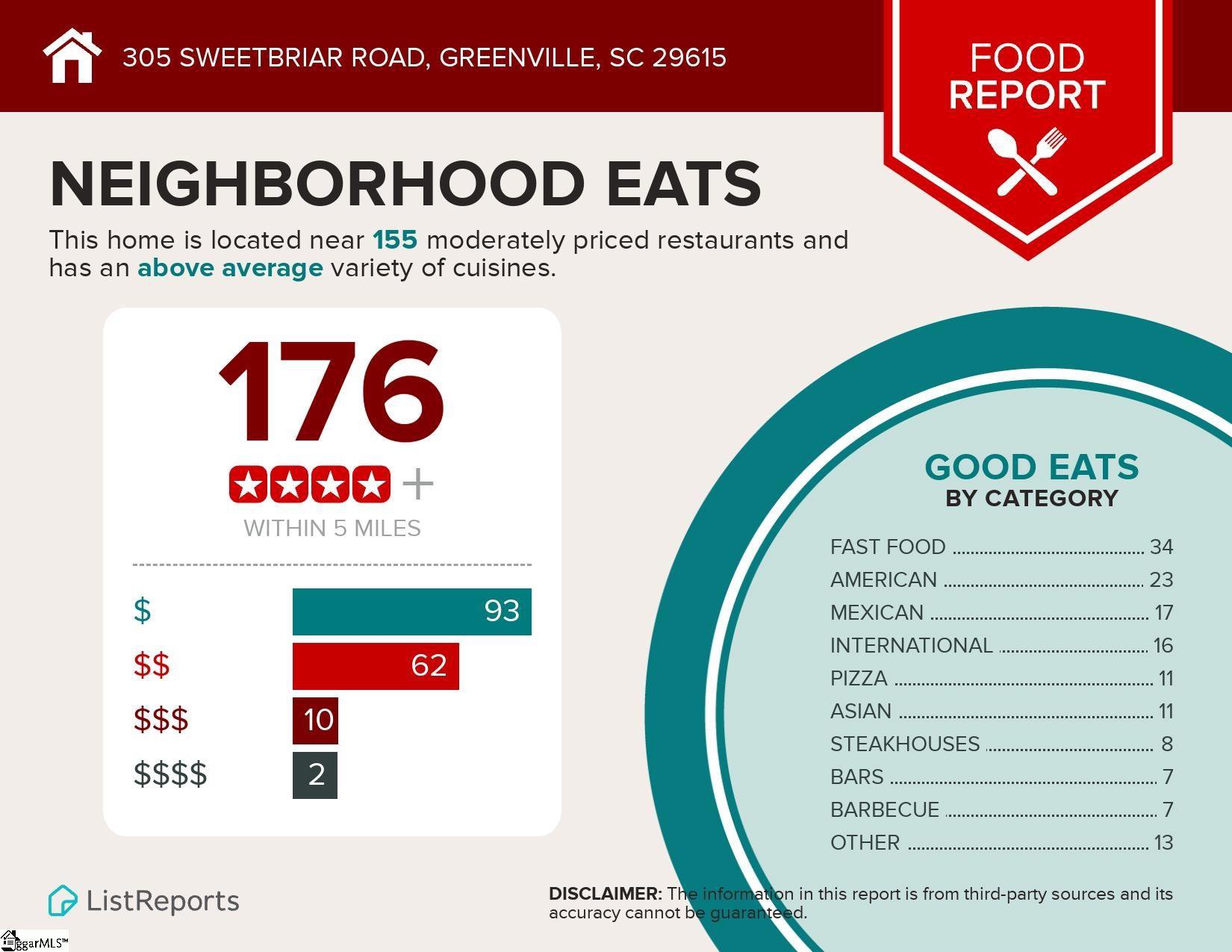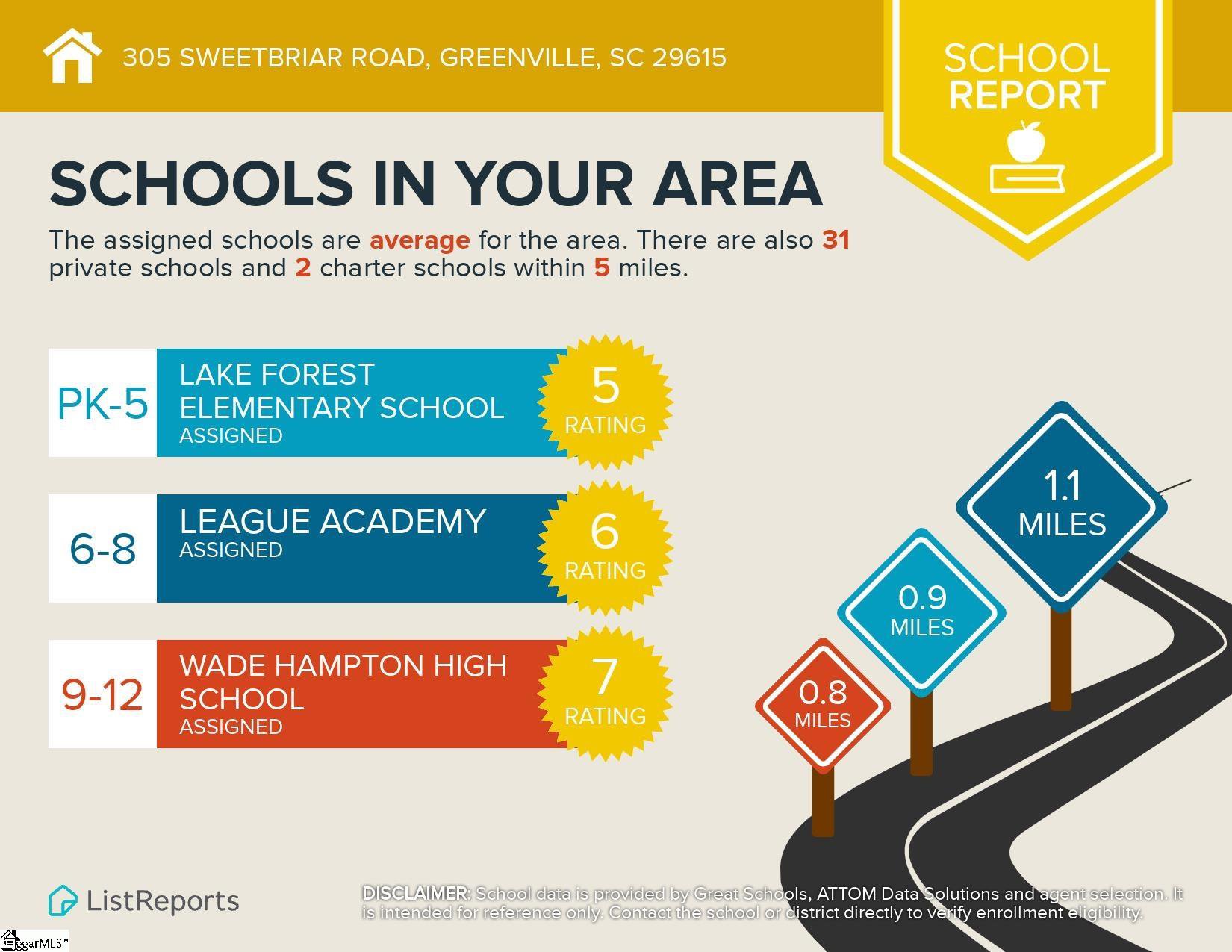305 Sweetbriar Road, Greenville, SC 29615
- $602,500
- 5
- BD
- 3.5
- BA
- 3,363
- SqFt
- Sold Price
- $602,500
- List Price
- $620,000
- Closing Date
- Jun 27, 2023
- MLS
- 1493571
- Status
- CLOSED
- Beds
- 5
- Full-baths
- 3
- Half-baths
- 1
- Style
- Traditional
- County
- Greenville
- Neighborhood
- Lake Forest Heights
- Type
- Single Family Residential
- Stories
- 2
Property Description
Might this be YOUR next home? Advantageous location, blocks from Downtown Greenville, nestled amongst timeless hardwoods providing private, seclusive setting. Enter the gated driveway leading to the established 305 Sweetbriar, in Lake Forest Heights. Strolling entry walkway leads to two covered front patios. Double-entry doors open into the formal foyer. Main level has 10’ (plus) ceilings throughout and original hardwood flooring. Directly in front of foyer, is the formal Dining Room featuring large picture window overlooking serene outdoor backdrop. To your right is the Guest Parlor or Study- this space was designed to be the Dining Room, current owners switched these rooms to allow for larger entertaining areas. Just beyond the parlor is your beautifully modeled Kitchen with beamed ceilings and rich walnut cabinetry, granite countertops. Ample cooking and prep space with cozy breakfast nook. From the kitchen, you will discover a second Den with welcoming gas fireplace, beams and A-framed raised ceiling. Full glass double-doors lead to the outdoor, covered patio. The entertaining options continue, there is a large Entertainment Room or Flex Space, 22x17 with 12 foot ceilings (current owner use this as an in-law-suite). Three bedrooms are located on main living level, including full bathroom and Main Bedroom with ensuite. Upstairs are bedrooms four and five, another full bathroom, and ample storage spaces. For more potential space, downstairs, you’ll find an unfinished basement with ample storage space. Patio off of second Den gives way for outdoor entertainment- rain or shine- adjoining private fenced in backyard-perfect for cornhole, sitting by the fire, and spending time with friends and family. Three car brick carport and workshop with electricity. Leading off the driveway, through the woods, you’ll find a private pathway leading to McCarter Community Club- pool, tennis and pickleball courts available with membership. The McCarter Stingrays Swim Team offers a fun and competitive way to enjoy summer swimming at McCarter Pool. A longstanding team with a rich history with the SAIL swimming league, the Stingrays have been enjoying a multi year winning record. A Guppies program is also available during June for our “Stingrays in Training” that need additional instruction and experience before participating on the swim team. Schedule your showing and explore TODAY!
Additional Information
- Acres
- 0.76
- Amenities
- None
- Appliances
- Cooktop, Disposal, Convection Oven, Microwave, Electric Water Heater
- Basement
- Partially Finished, Interior Entry
- Elementary School
- Lake Forest
- Exterior
- Brick Veneer, Vinyl Siding
- Fireplace
- Yes
- Foundation
- Basement
- Heating
- Electric
- High School
- Wade Hampton
- Interior Features
- High Ceilings, Ceiling Fan(s), Ceiling Cathedral/Vaulted, Ceiling Smooth, Granite Counters, Tub Garden, Pantry
- Lot Description
- 1/2 - Acre, Sloped, Few Trees, Wooded
- Master Bedroom Features
- Multiple Closets
- Middle School
- League
- Region
- 020
- Roof
- Architectural
- Sewer
- Public Sewer
- Stories
- 2
- Style
- Traditional
- Subdivision
- Lake Forest Heights
- Taxes
- $3,378
- Water
- Public
Mortgage Calculator
Listing courtesy of Keller Williams Greenville Cen. Selling Office: BHHS C Dan Joyner - Augusta Rd.
The Listings data contained on this website comes from various participants of The Multiple Listing Service of Greenville, SC, Inc. Internet Data Exchange. IDX information is provided exclusively for consumers' personal, non-commercial use and may not be used for any purpose other than to identify prospective properties consumers may be interested in purchasing. The properties displayed may not be all the properties available. All information provided is deemed reliable but is not guaranteed. © 2024 Greater Greenville Association of REALTORS®. All Rights Reserved. Last Updated
