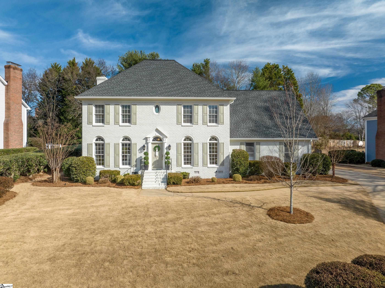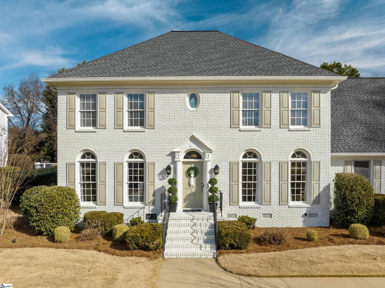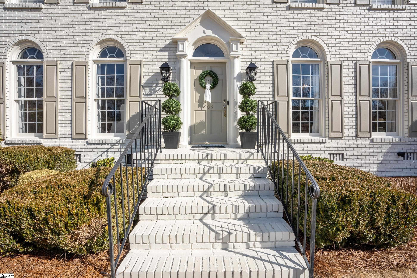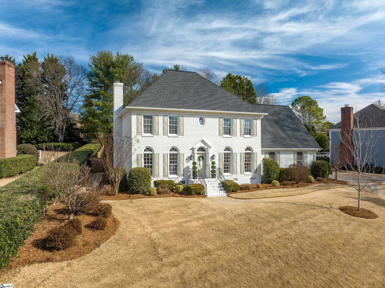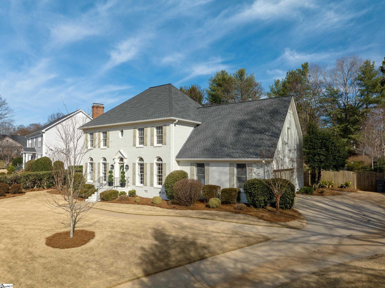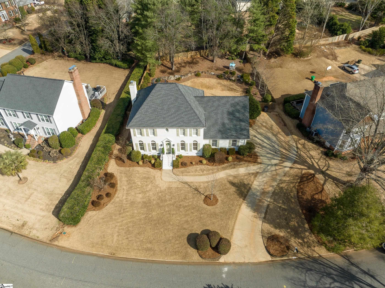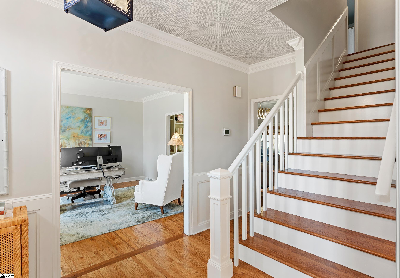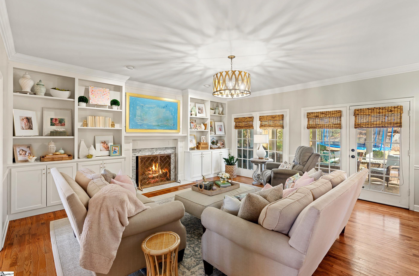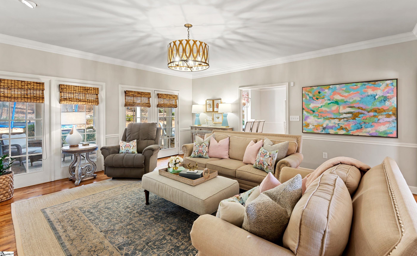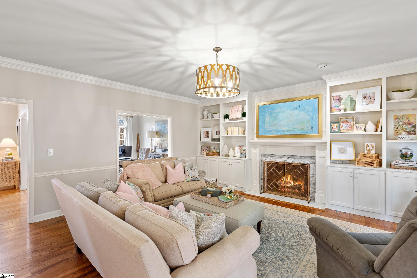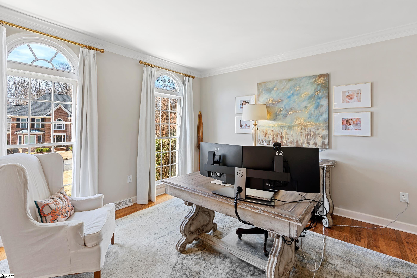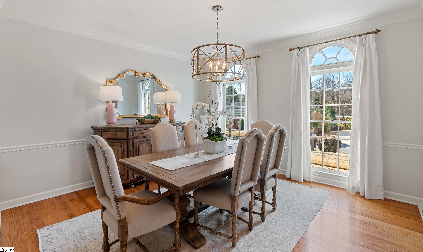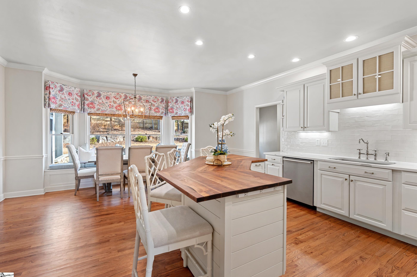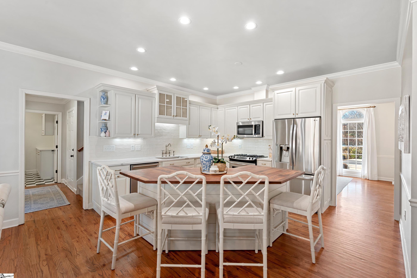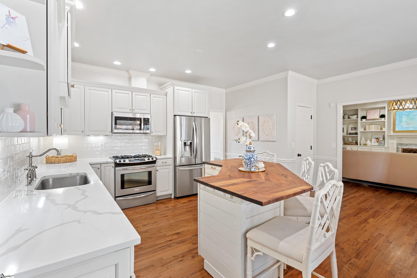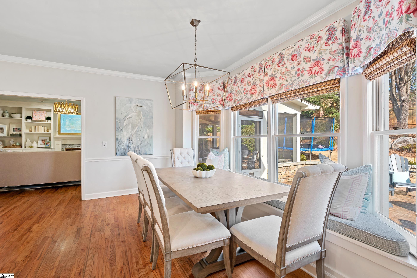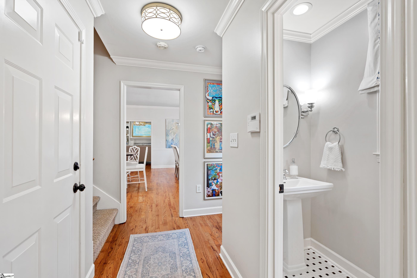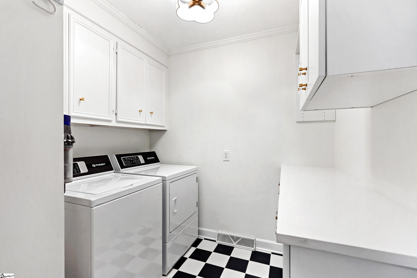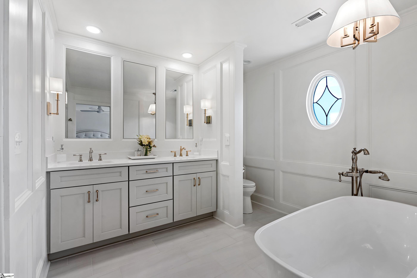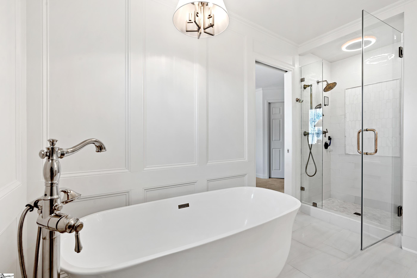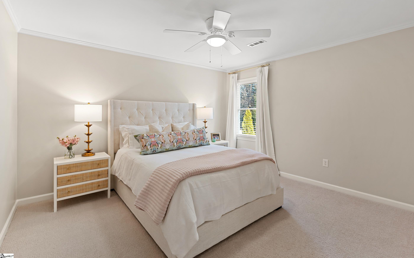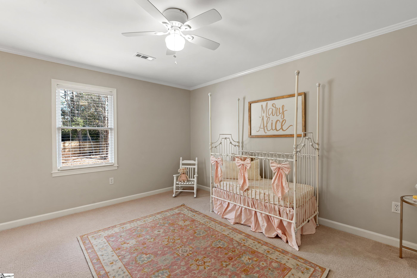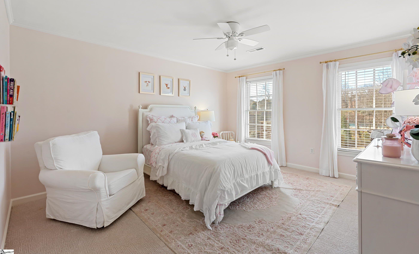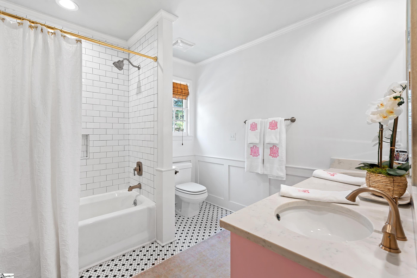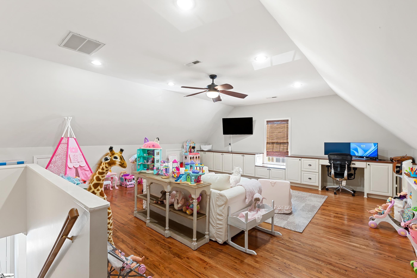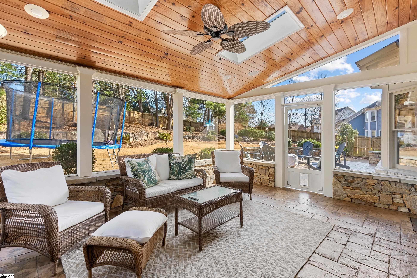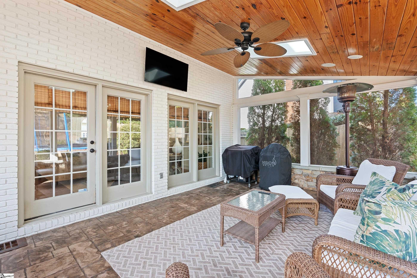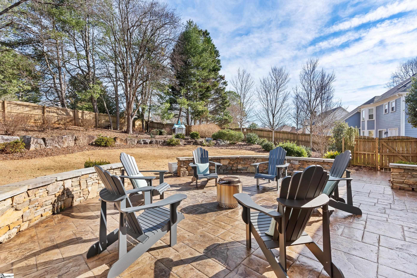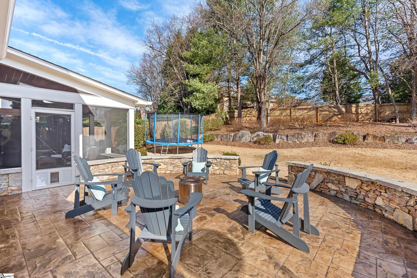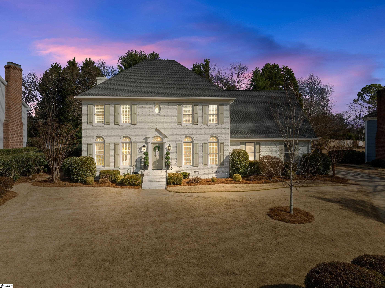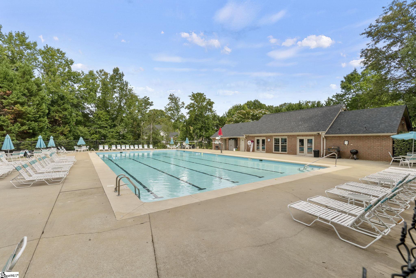203 S Ticonderoga Drive, Greer, SC 29650
- $740,000
- 4
- BD
- 2.5
- BA
- 3,346
- SqFt
- Sold Price
- $740,000
- List Price
- $740,000
- Closing Date
- Mar 30, 2023
- MLS
- 1491436
- Status
- CLOSED
- Beds
- 4
- Full-baths
- 2
- Half-baths
- 1
- Style
- Traditional
- County
- Greenville
- Neighborhood
- Sugarmill
- Type
- Single Family Residential
- Stories
- 2
Property Description
This quintessential Sugar Mill beauty has been fully renovated with intentionality and thoughtfulness to each and every selection throughout. This ~3350 square foot home boasts 9' ceilings with high-end finishes including freshly painted brick exterior, stainless steel appliances, traditional hardwood flooring, painted cabinetry, new carpeting, designer lighting, custom closet systems, designer plumbing fixtures, neutral paint selections and an open floor plan that is perfect for entertaining neighbors, family and friends! With a sizable screened porch, complete with stained T&G ceiling, mature landscaping with impressive hardscaping and stonework, and huge custom patio, this home is perfect for all kinds of outdoor fun and entertainment! Tucked away in arguably one of the most desirable Eastside neighborhoods, and situated on prime lot, this home is truly a rare opportunity. With an abundance of space and entertaining ability, this home is the perfect opportunity for gathering. With 4 true spacious bedrooms, plus a large bonus room with separate staircase, the amount of space is incredible and the floor plan is truly ideal. Rounding out the long list of upgrades, this home also features fully updated bathrooms with custom tile work, laundry room with upgraded storage, stainless farmhouse kitchen sink, painted vanities, stunning quartz countertops and more. The Sugar Mill community is truly special, boasting a neighborhood pool, tennis court and clubhouse for gatherings. Positioned within an award winning school district and moments from I-85, GSP Airport, shopping, dining, grocery and more, this opportunity is a rare find. This home is impressive, has been meticulously maintained, and is ready for a new family to make it home! If square footage is important to buyer, buyer or buyer's agent must verify.
Additional Information
- Acres
- 0.37
- Amenities
- Clubhouse, Street Lights, Pool, Sidewalks, Tennis Court(s)
- Appliances
- Gas Cooktop, Dishwasher, Disposal, Self Cleaning Oven, Refrigerator, Gas Oven, Warming Drawer, Microwave, Electric Water Heater
- Basement
- None
- Elementary School
- Buena Vista
- Exterior
- Brick Veneer
- Fireplace
- Yes
- Foundation
- Crawl Space, Sump Pump
- Heating
- Forced Air, Multi-Units, Natural Gas
- High School
- Riverside
- Interior Features
- 2nd Stair Case, Bookcases, High Ceilings, Ceiling Fan(s), Ceiling Smooth, Countertops-Solid Surface, Open Floorplan, Walk-In Closet(s), Countertops Quartz, Pantry
- Lot Description
- 1/2 Acre or Less, Sidewalk, Sloped, Sprklr In Grnd-Full Yard
- Master Bedroom Features
- Walk-In Closet(s)
- Middle School
- Riverside
- Region
- 022
- Roof
- Architectural
- Sewer
- Public Sewer
- Stories
- 2
- Style
- Traditional
- Subdivision
- Sugarmill
- Taxes
- $2,073
- Water
- Public, Greenville Water
Mortgage Calculator
Listing courtesy of Marchant Real Estate Inc.. Selling Office: Joan Herlong Sotheby's Int'l.
The Listings data contained on this website comes from various participants of The Multiple Listing Service of Greenville, SC, Inc. Internet Data Exchange. IDX information is provided exclusively for consumers' personal, non-commercial use and may not be used for any purpose other than to identify prospective properties consumers may be interested in purchasing. The properties displayed may not be all the properties available. All information provided is deemed reliable but is not guaranteed. © 2024 Greater Greenville Association of REALTORS®. All Rights Reserved. Last Updated
