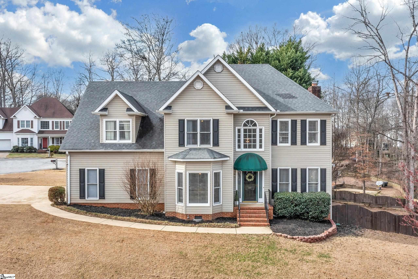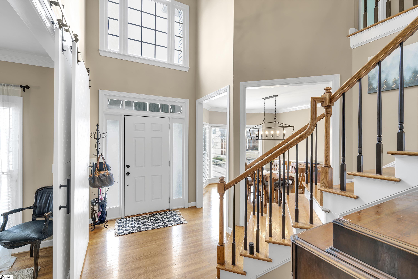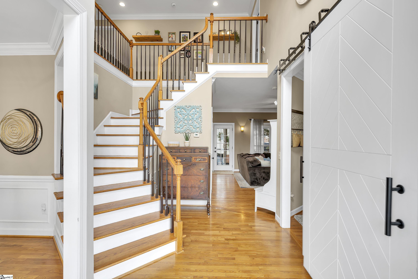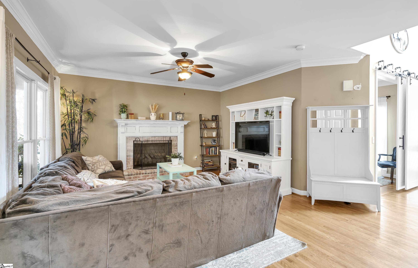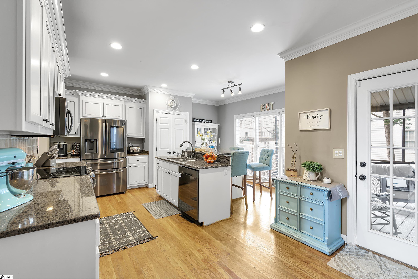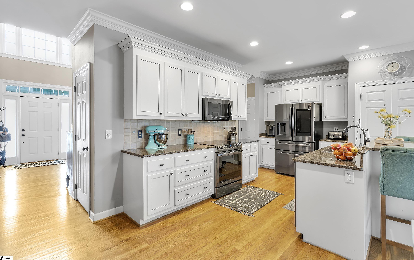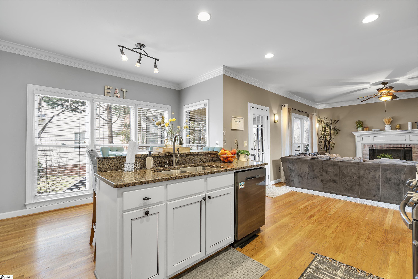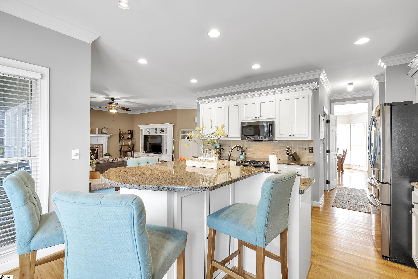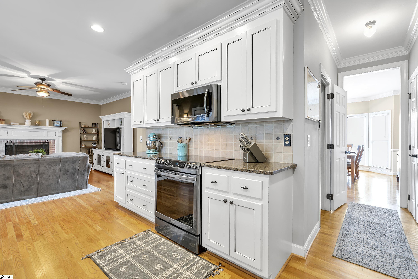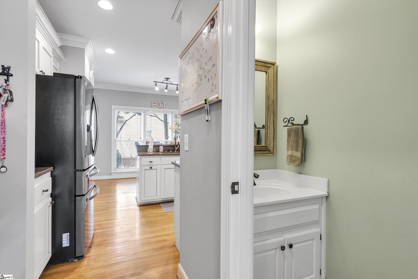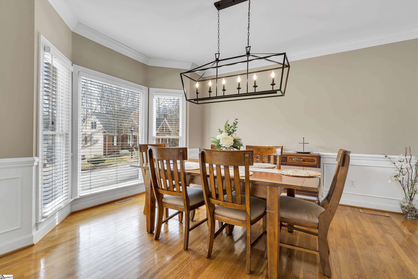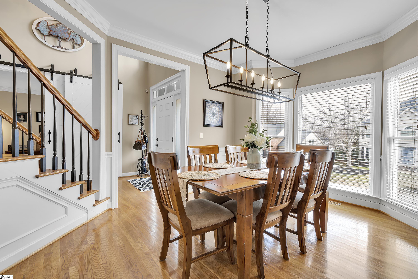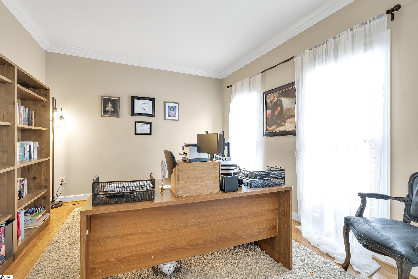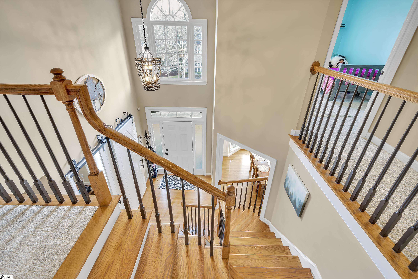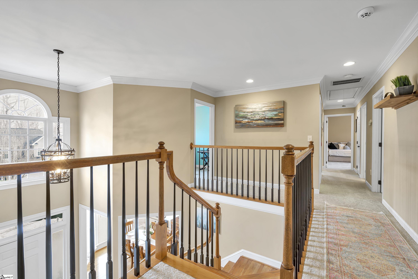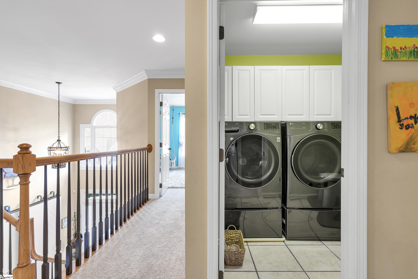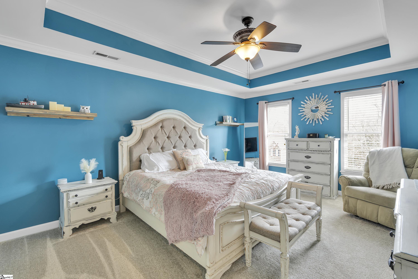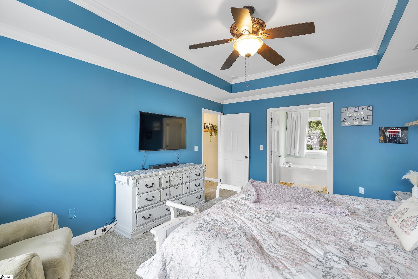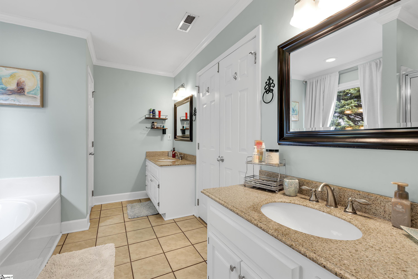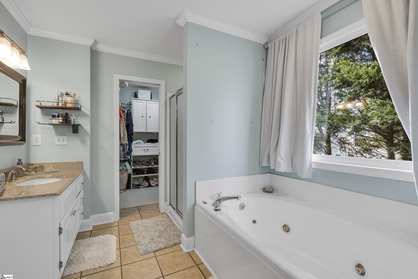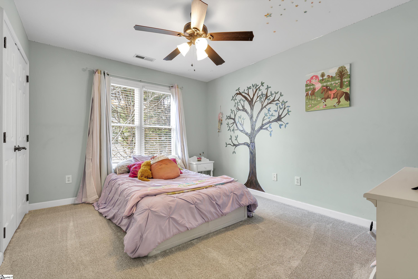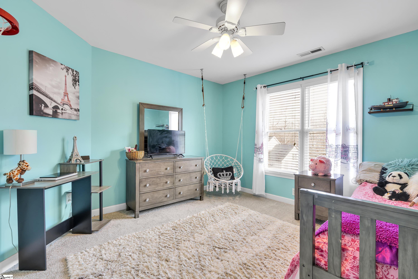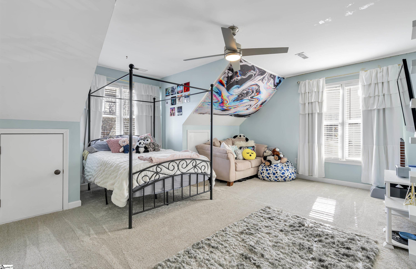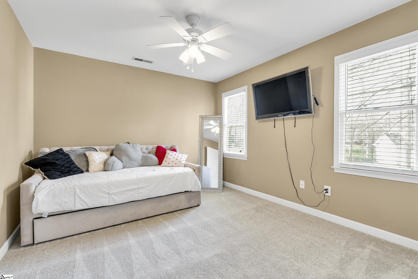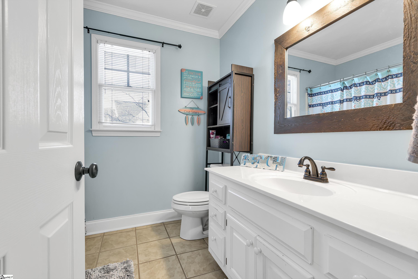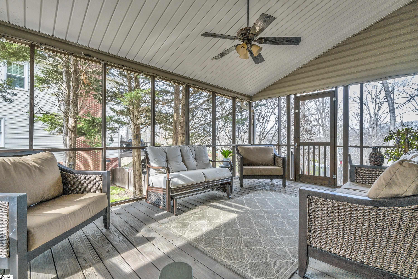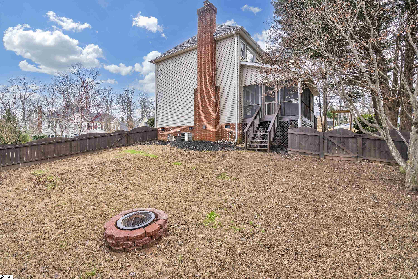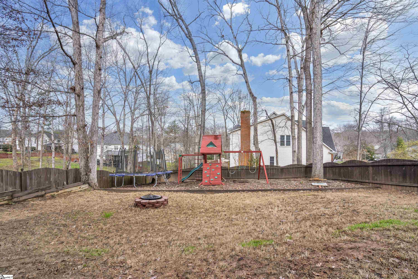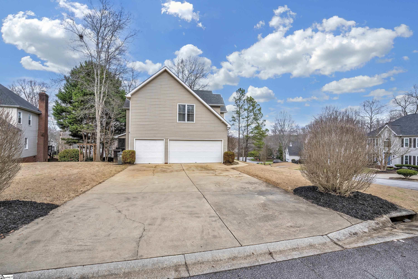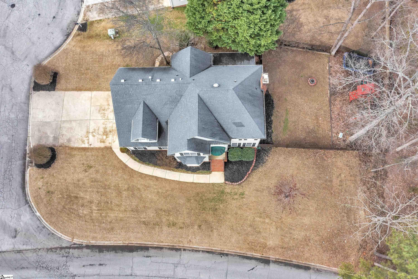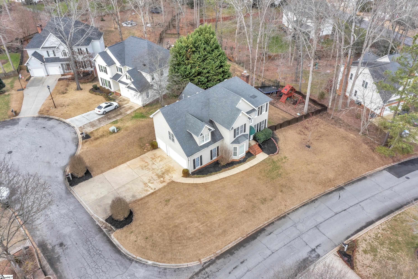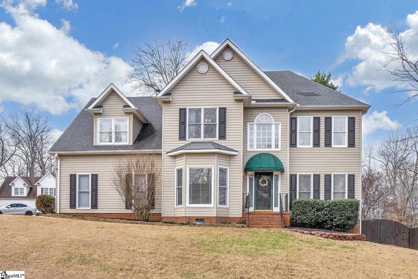305 Quail Ridge Drive, Simpsonville, SC 29680
- $450,000
- 5
- BD
- 2.5
- BA
- 2,628
- SqFt
- Sold Price
- $450,000
- List Price
- $449,900
- Closing Date
- Mar 30, 2023
- MLS
- 1491022
- Status
- CLOSED
- Beds
- 5
- Full-baths
- 2
- Half-baths
- 1
- Style
- Traditional
- County
- Greenville
- Neighborhood
- Neely Farm
- Type
- Single Family Residential
- Year Built
- 1998
- Stories
- 2
Property Description
Welcome home to this very desirable super community neighborhood called "Neely Farms" This 5 BR, 2.5 BA , 3 Car Garage home is perfect for you!! This beauty offers all real hardwoods on Main with 2 Story Foyer that leads to the spacious GR and upon entering the home it has a lovely LR/Office on the right and fantastic DR on the Left! The DR is light and airy-ideal for gathering with friends for great food and conversation! The spacious Great Room offers masonry FP w/ Gas Logs, a wall of windows and is open to the beautiful Kitchen with all new appliances- perfect for entertaining!! The hub of the home, this large bright white Kitchen it has tons of counter work space, granite countertops,pantry, and amazing island. Upstairs has all NEW carpet installed with Owners Suite with tray ceiling, dual sinks, jetted tub, separate shower, tiled floor and walk in closet. Down the hall find 4 additional nice sized BRs, large Hall BA and Laundry Rm. And after a long day at work, you will love relaxing on your large Screened Porch with privacy!! And with a 3rd bay garage, store all your toys here and actually have a place to park your cars!! To top it off, the neighborhood amenity package is the best: fabulous ClubHouse, Olympic size pool, playground, walking trail, and tennis courts!! DO NOT MISS THIS ONE!!!
Additional Information
- Acres
- 0.31
- Amenities
- Clubhouse, Common Areas, Street Lights, Recreational Path, Pool, Tennis Court(s), Other, Dock
- Appliances
- Dishwasher, Disposal, Free-Standing Electric Range, Microwave, Gas Water Heater
- Basement
- None
- Elementary School
- Plain
- Exterior
- Vinyl Siding
- Fireplace
- Yes
- Foundation
- Crawl Space
- Heating
- Forced Air, Multi-Units, Natural Gas
- High School
- Woodmont
- Interior Features
- 2 Story Foyer, High Ceilings, Ceiling Fan(s), Ceiling Smooth, Tray Ceiling(s), Granite Counters, Open Floorplan, Walk-In Closet(s)
- Lot Description
- 1/2 Acre or Less, Corner Lot, Cul-De-Sac, Sloped, Few Trees, Sprklr In Grnd-Full Yard
- Master Bedroom Features
- Walk-In Closet(s)
- Middle School
- Ralph Chandler
- Region
- 041
- Roof
- Architectural
- Sewer
- Public Sewer
- Stories
- 2
- Style
- Traditional
- Subdivision
- Neely Farm
- Taxes
- $1,658
- Water
- Public, Greenville
- Year Built
- 1998
Mortgage Calculator
Listing courtesy of Coldwell Banker Caine/Williams. Selling Office: Coldwell Banker Caine/Williams.
The Listings data contained on this website comes from various participants of The Multiple Listing Service of Greenville, SC, Inc. Internet Data Exchange. IDX information is provided exclusively for consumers' personal, non-commercial use and may not be used for any purpose other than to identify prospective properties consumers may be interested in purchasing. The properties displayed may not be all the properties available. All information provided is deemed reliable but is not guaranteed. © 2024 Greater Greenville Association of REALTORS®. All Rights Reserved. Last Updated
