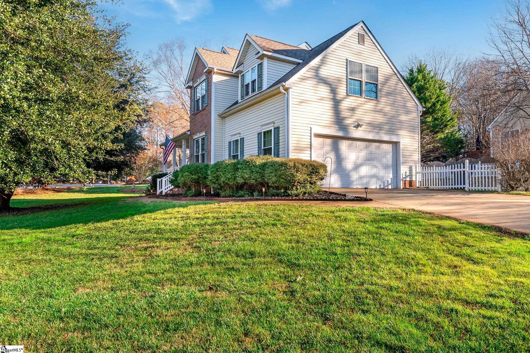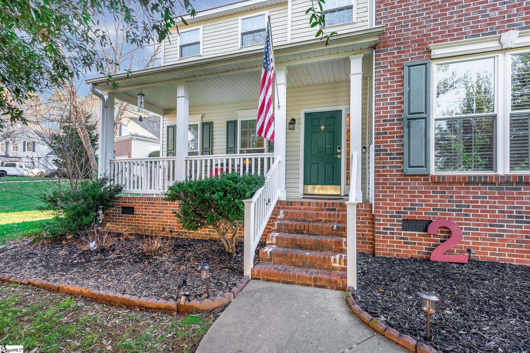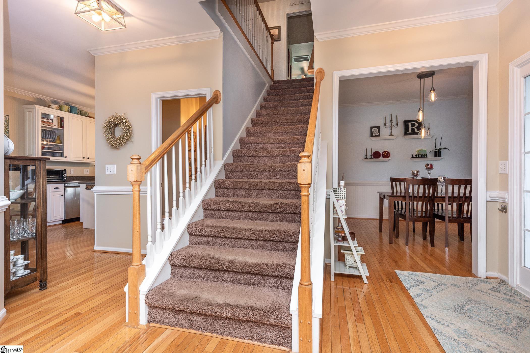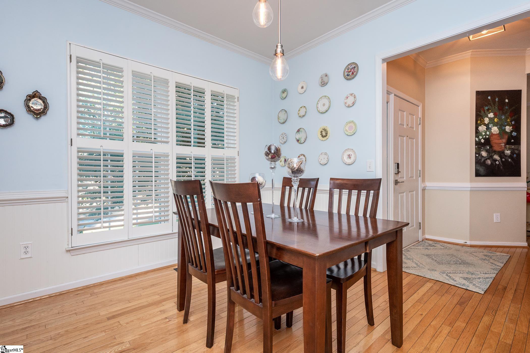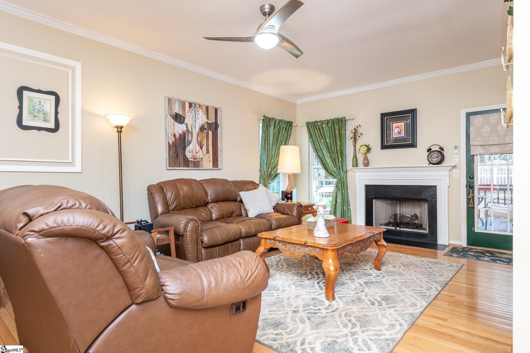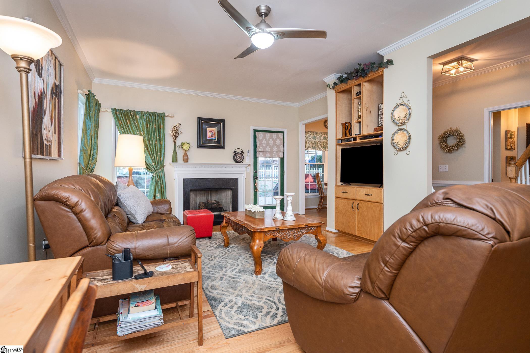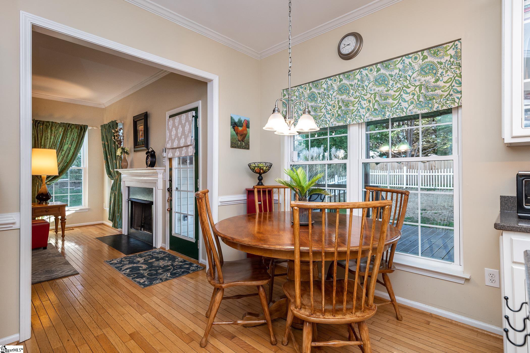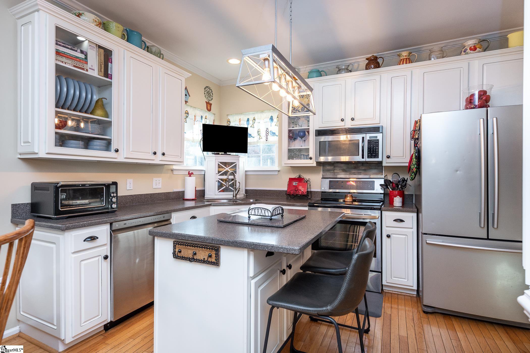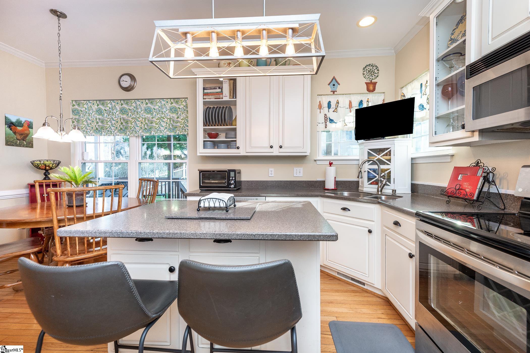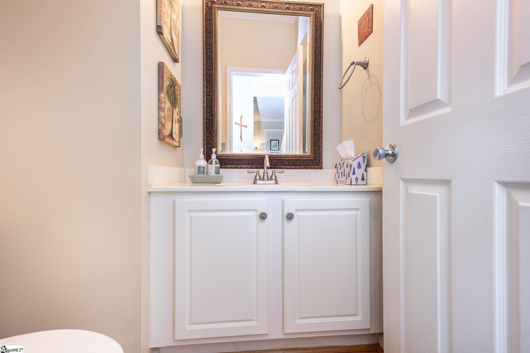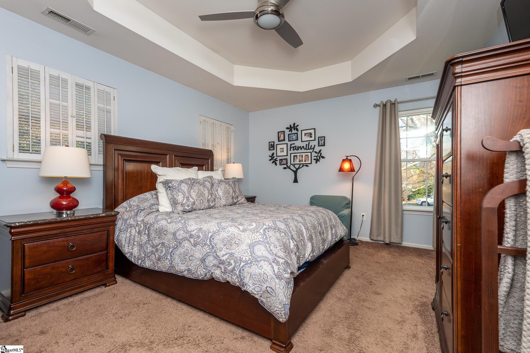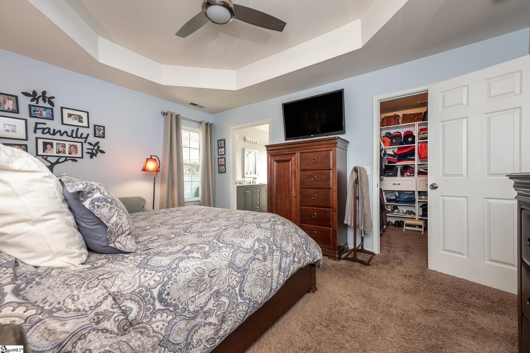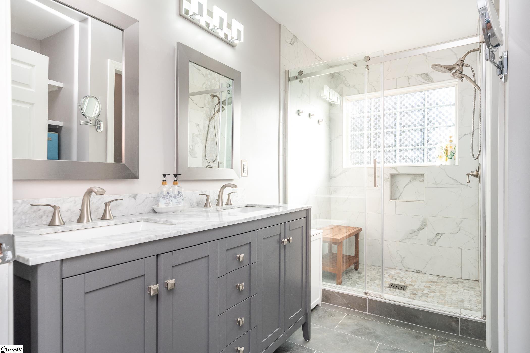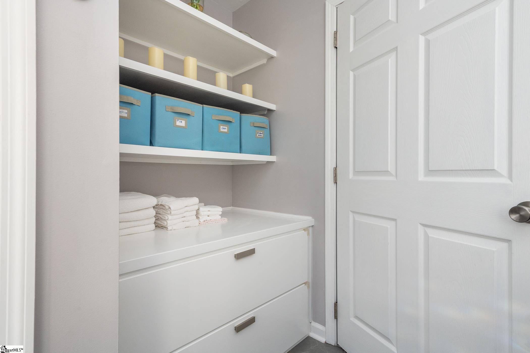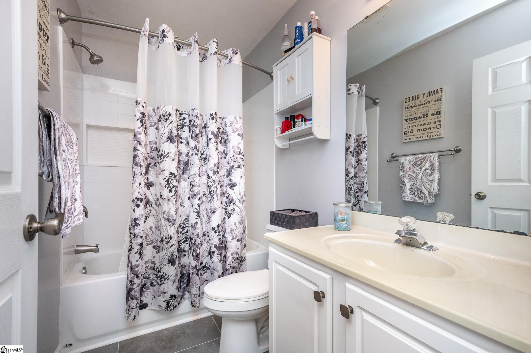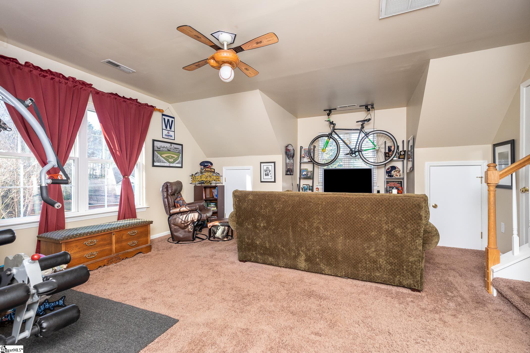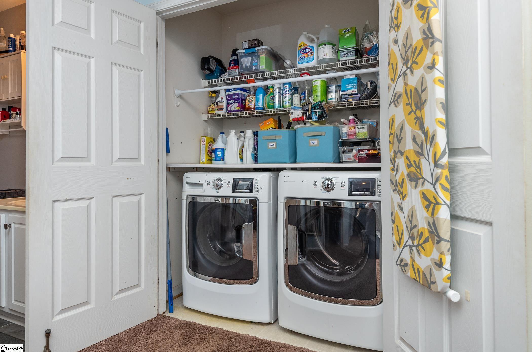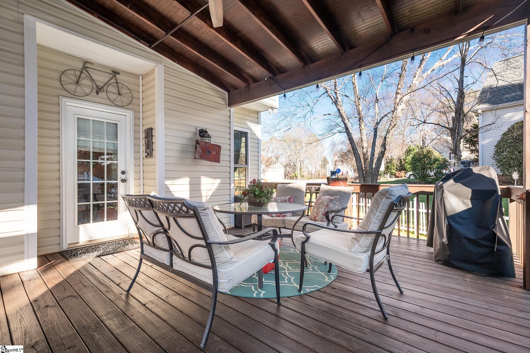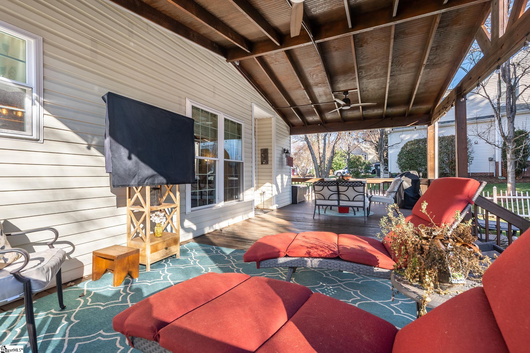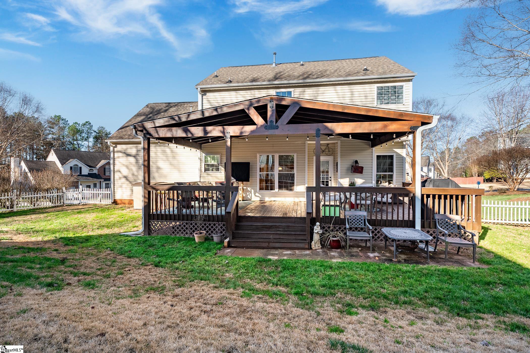2 Whiteside Court, Simpsonville, SC 29680
- $375,000
- 4
- BD
- 2.5
- BA
- 2,054
- SqFt
- Sold Price
- $375,000
- List Price
- $395,000
- Closing Date
- Mar 31, 2023
- MLS
- 1489302
- Status
- CLOSED
- Beds
- 4
- Full-baths
- 2
- Half-baths
- 1
- Style
- Traditional
- County
- Greenville
- Neighborhood
- Neely Farm
- Type
- Single Family Residential
- Stories
- 2
Property Description
A fabulous corner lot, a gorgeous interior, and tons of entertaining space all within one of Simpsonville's most popular and established neighborhoods... 2 Whiteside Ct has it all! Curb appeal begins with the mature and lush landscaping, the brick front, and southern porch to visit all your neighbors. Step inside to the bright and cheery neutral interior, beginning with an open Foyer, where crown and chair rail moldings and gleaming hardwoods begin and usher you throughout the main level. Flanking the Foyer are a formal Dining Room that also showcases a half shiplap wall, plantation shutters, and a modern Edison drop chandelier and the spacious Family Room, where you will love gathering around the gas log fireplace on chilly evenings. This room is also decorated with wall trim for your art or family photos and a custom built-in entertainment center. Adjacent you will discover a more casual Breakfast Area open to the chef's dream of a Kitchen! A coveted center island, plenty of countertop workspace, and abundant cabinetry make this room functional, while the corner set sink with dual windows, glass front cabinetry, and built-in hutch create an aesthetically pleasing space to prepare meals together. Also, conveniently on the main level is a Guest Half Bath. All Bedrooms are located upstairs for maximum privacy. The Owner's Suite is a sweet retreat with plush carpet, a deep octagonal trey ceiling, a wonderful Carolina closet, and Bath with dual sink furniture-style vanity, framed mirrors, an open-shelved linen with drawers, and a step-in tiled shower! Two secondary Bedrooms are sizeable with great closet space, and the fourth is huge with dual closets and tons of storage space. They share the central Hall Bath with tiled floors and tub/shower. Expand life outdoors onto the 32x13 covered Deck with vaulted ceiling, ceiling fan lights, and an open grilling area. Neely Farm is well-sought after and offers tremendous amenities like no other. Make this your home today!
Additional Information
- Acres
- 0.32
- Amenities
- Clubhouse, Common Areas, Street Lights, Recreational Path, Playground, Pool, Tennis Court(s), Neighborhood Lake/Pond
- Appliances
- Cooktop, Dishwasher, Disposal, Microwave, Self Cleaning Oven, Convection Oven, Refrigerator, Washer, Electric Cooktop, Electric Oven, Gas Water Heater
- Basement
- None
- Elementary School
- Plain
- Exterior
- Brick Veneer, Vinyl Siding
- Fireplace
- Yes
- Foundation
- Crawl Space
- Heating
- Natural Gas
- High School
- Woodmont
- Interior Features
- High Ceilings, Ceiling Fan(s), Ceiling Smooth, Tray Ceiling(s), Countertops-Other, Pantry
- Lot Description
- 1/2 Acre or Less, Corner Lot
- Lot Dimensions
- 93 x 120 x 105 x 112 x 365
- Master Bedroom Features
- Walk-In Closet(s)
- Middle School
- Ralph Chandler
- Region
- 041
- Roof
- Architectural
- Sewer
- Public Sewer
- Stories
- 2
- Style
- Traditional
- Subdivision
- Neely Farm
- Taxes
- $1,154
- Water
- Public
Mortgage Calculator
Listing courtesy of Carolina Moves, LLC. Selling Office: RE/MAX Reach.
The Listings data contained on this website comes from various participants of The Multiple Listing Service of Greenville, SC, Inc. Internet Data Exchange. IDX information is provided exclusively for consumers' personal, non-commercial use and may not be used for any purpose other than to identify prospective properties consumers may be interested in purchasing. The properties displayed may not be all the properties available. All information provided is deemed reliable but is not guaranteed. © 2024 Greater Greenville Association of REALTORS®. All Rights Reserved. Last Updated
