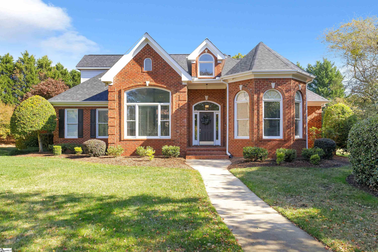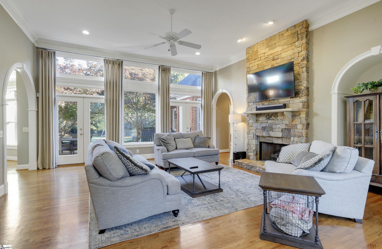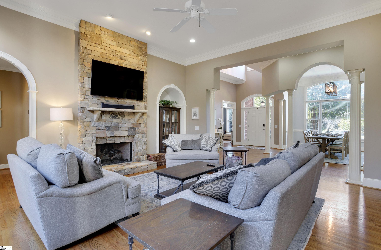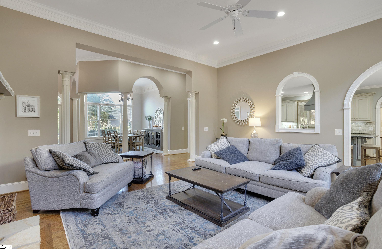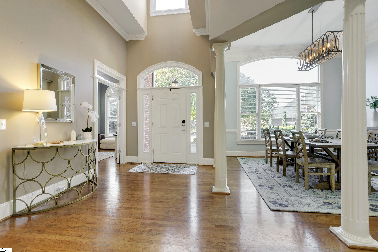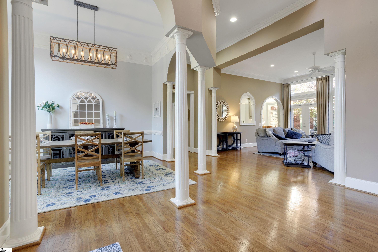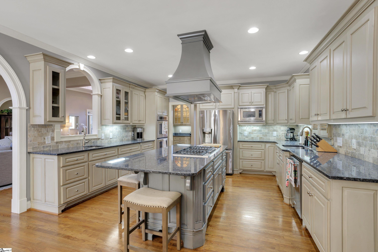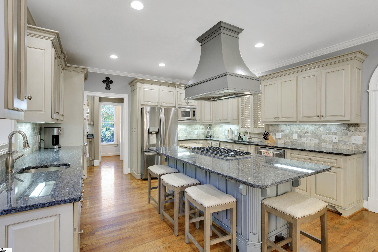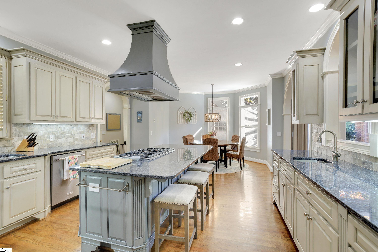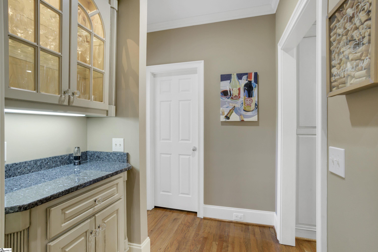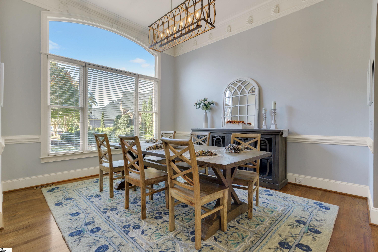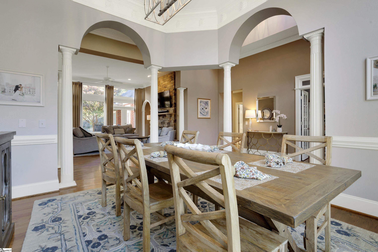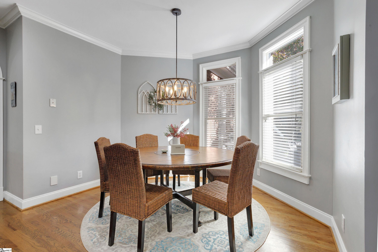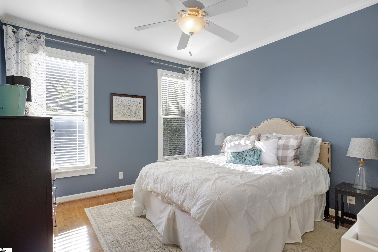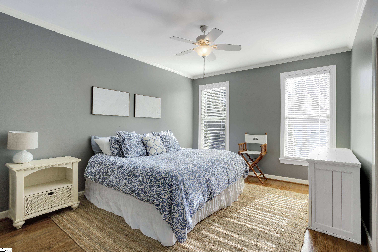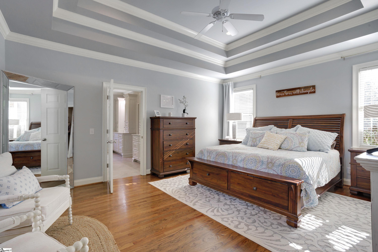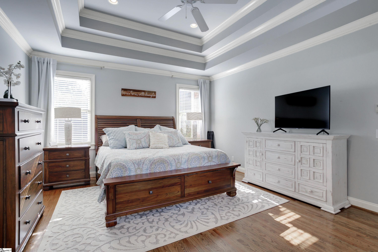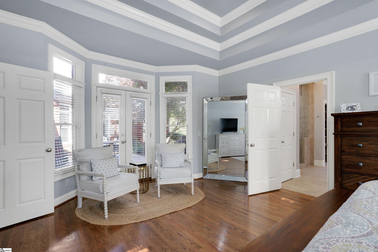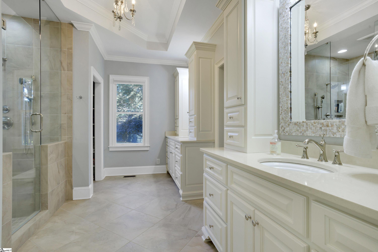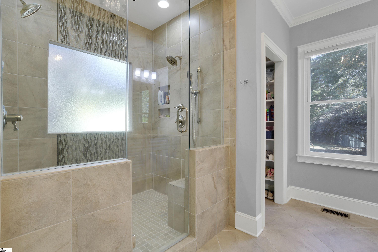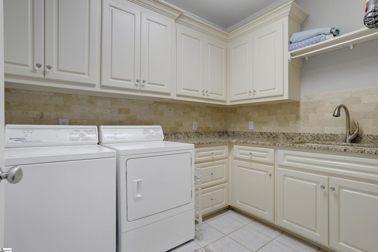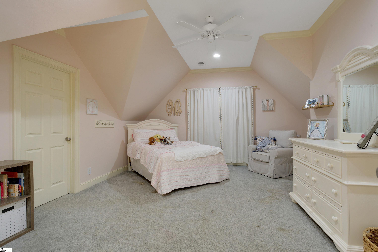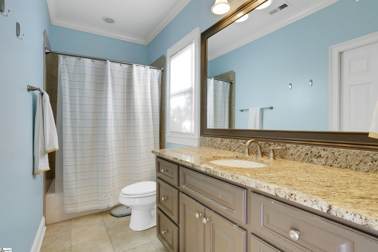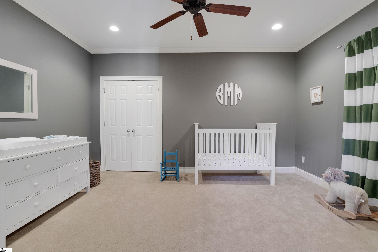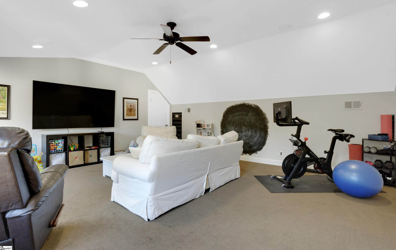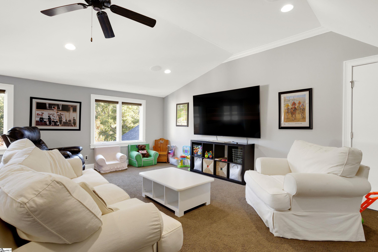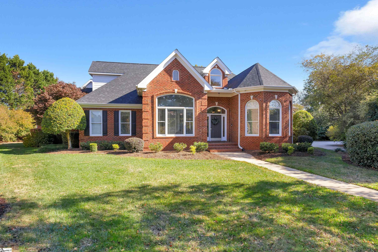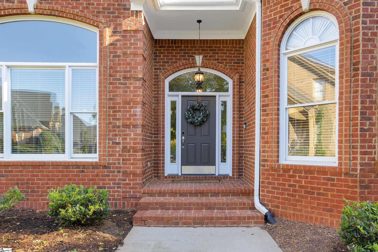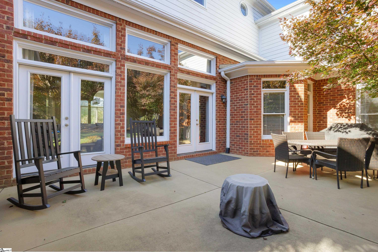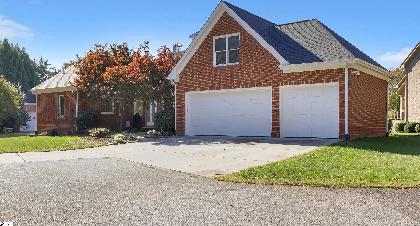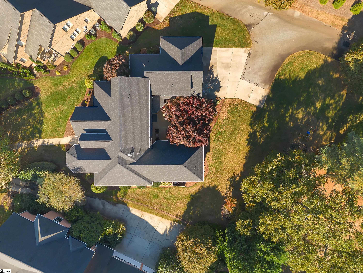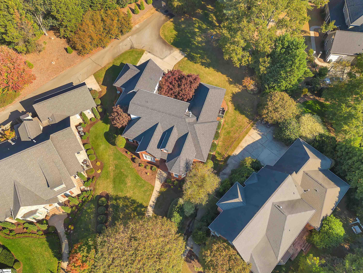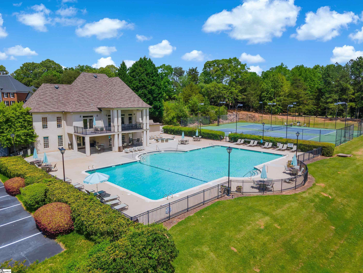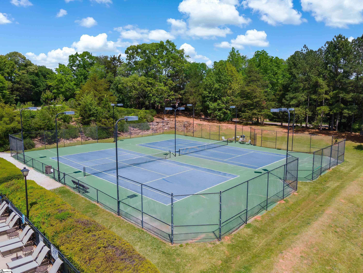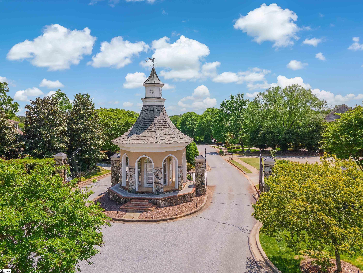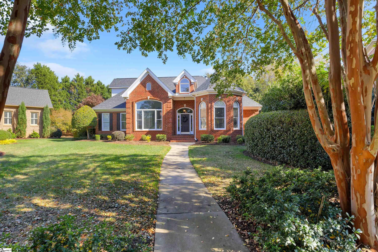6 E Cleveland Bay Court, Greenville, SC 29615
- $850,000
- 5
- BD
- 3.5
- BA
- 4,500
- SqFt
- Sold Price
- $850,000
- List Price
- $899,000
- Closing Date
- Mar 21, 2023
- MLS
- 1485107
- Status
- CLOSED
- Beds
- 5
- Full-baths
- 3
- Half-baths
- 1
- Style
- Traditional
- County
- Greenville
- Neighborhood
- Stonebrook Farm
- Type
- Single Family Residential
- Year Built
- 2001
- Stories
- 2
Property Description
Stunning home on a cul-de-sac in the prestigious gated community of Stonebrook Farm. This full brick home with open floor plan has everything you want or need in a home. The first floor features a study/sitting room with arched windows that offer plenty of natural light. The great room, dining room, and kitchen flow together for perfect gathering of family and friends. The great room bolsters a stone fireplace and floor to ceiling windows looking out over back yard. The renovated kitchen has a huge island with seating for 5-6, gas stove, stainless steel appliances, and granite countertops. Enjoy the Master and two other bedrooms connected by Jack and Jill bath all on main floor. The spacious Master suite has a sitting room, trey ceiling, double vanities in the bathroom, custom tile shower, double shower heads, and walk in closet. The laundry room has lots of cabinets, spacious countertops, and a sink. Upstairs you will find two more bedrooms, a full bath and a huge bonus/media room. The large backyard is very private with a rear entry, 3 car garage coming from a shared alley /driveway all surrounded by beautiful landscaping to create your personal paradise.
Additional Information
- Acres
- 0.59
- Amenities
- Clubhouse, Common Areas, Gated, Street Lights, Recreational Path, Playground, Pool, Sidewalks, Tennis Court(s), Neighborhood Lake/Pond
- Appliances
- Gas Cooktop, Dishwasher, Disposal, Oven, Microwave, Gas Water Heater
- Basement
- None
- Elementary School
- Oakview
- Exterior
- Vinyl Siding, Brick Veneer
- Fireplace
- Yes
- Foundation
- Crawl Space
- Heating
- Forced Air, Natural Gas
- High School
- J. L. Mann
- Interior Features
- 2 Story Foyer, Bookcases, High Ceilings, Ceiling Fan(s), Ceiling Smooth, Tray Ceiling(s), Central Vacuum, Granite Counters, Wet Bar, Pantry
- Lot Description
- 1/2 - Acre, Cul-De-Sac, Few Trees, Sprklr In Grnd-Full Yard
- Lot Dimensions
- 197 x 159 x 135 x 68 x 155 x 35
- Master Bedroom Features
- Walk-In Closet(s)
- Middle School
- Riverside
- Region
- 031
- Roof
- Architectural
- Sewer
- Public Sewer
- Stories
- 2
- Style
- Traditional
- Subdivision
- Stonebrook Farm
- Taxes
- $3,761
- Water
- Public, Greenville
- Year Built
- 2001
Mortgage Calculator
Listing courtesy of Allen Tate Co. - Greenville. Selling Office: MODERN.
The Listings data contained on this website comes from various participants of The Multiple Listing Service of Greenville, SC, Inc. Internet Data Exchange. IDX information is provided exclusively for consumers' personal, non-commercial use and may not be used for any purpose other than to identify prospective properties consumers may be interested in purchasing. The properties displayed may not be all the properties available. All information provided is deemed reliable but is not guaranteed. © 2024 Greater Greenville Association of REALTORS®. All Rights Reserved. Last Updated
