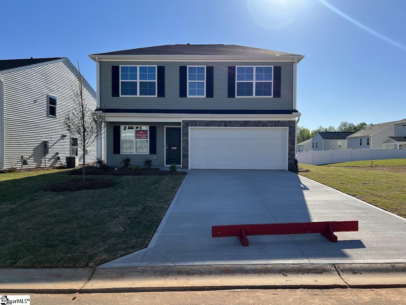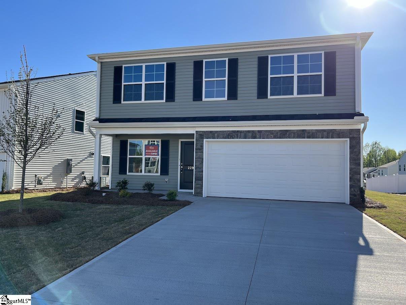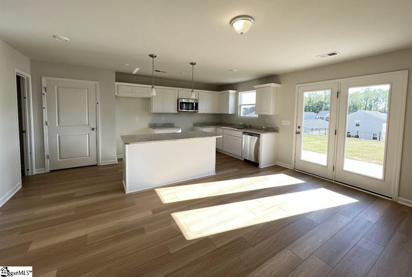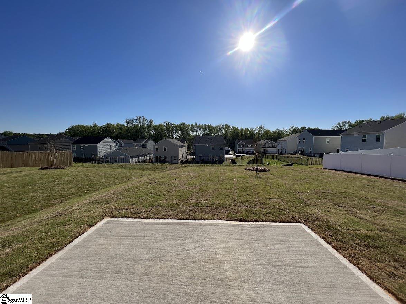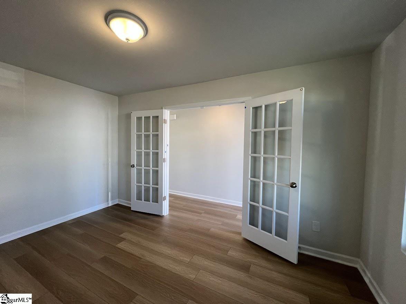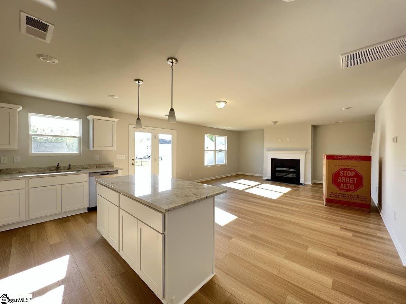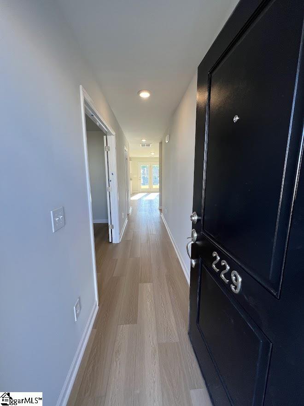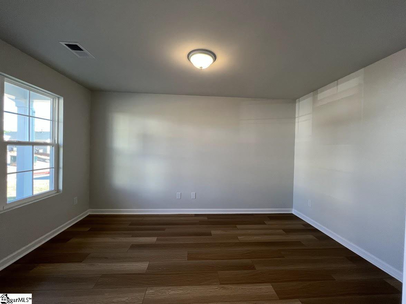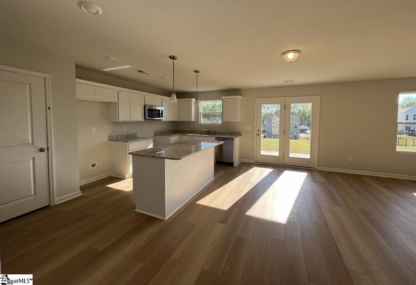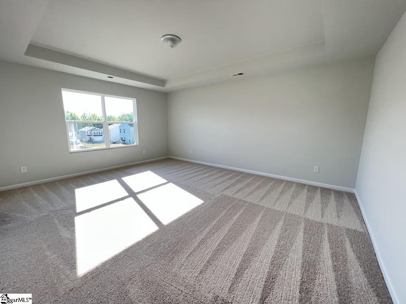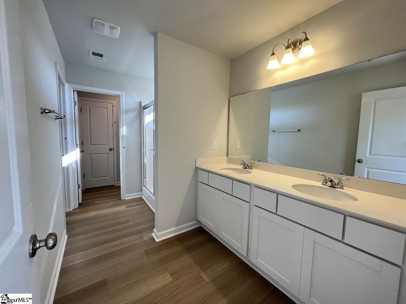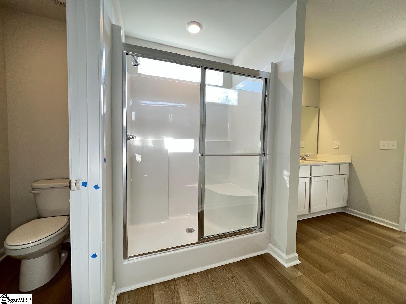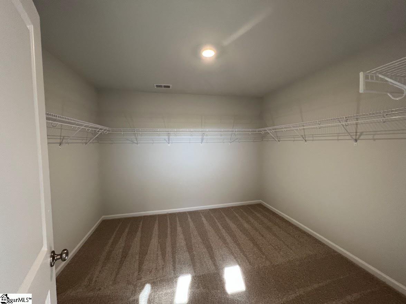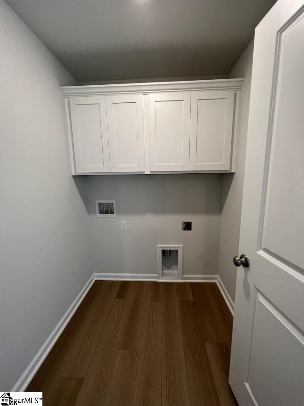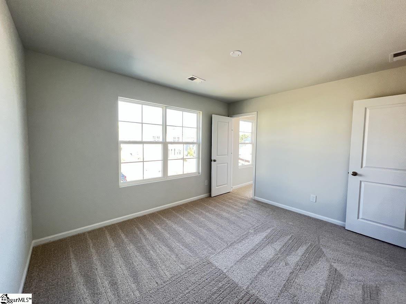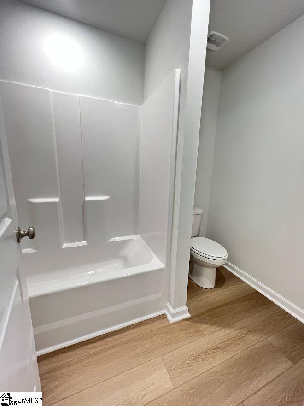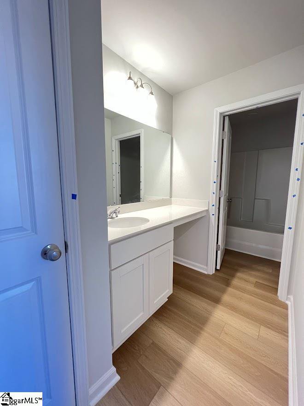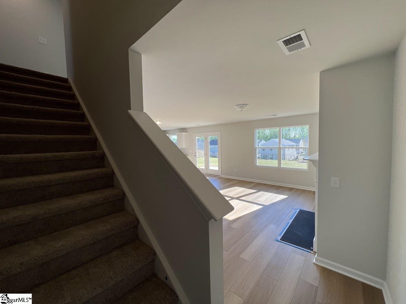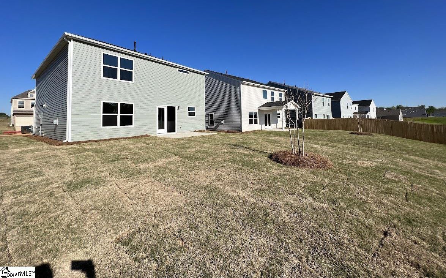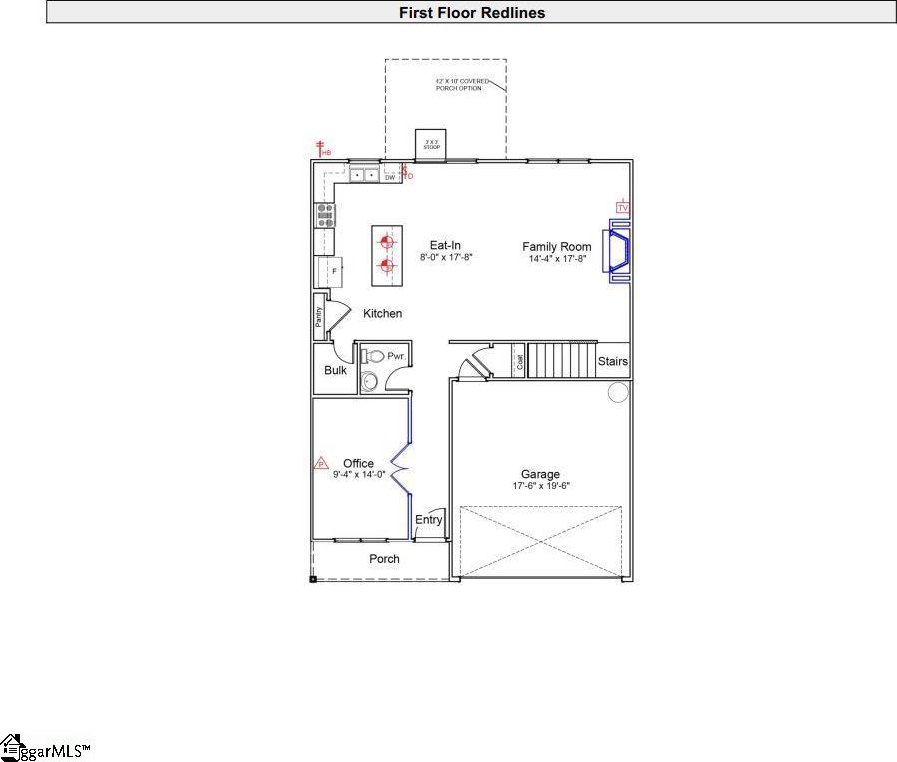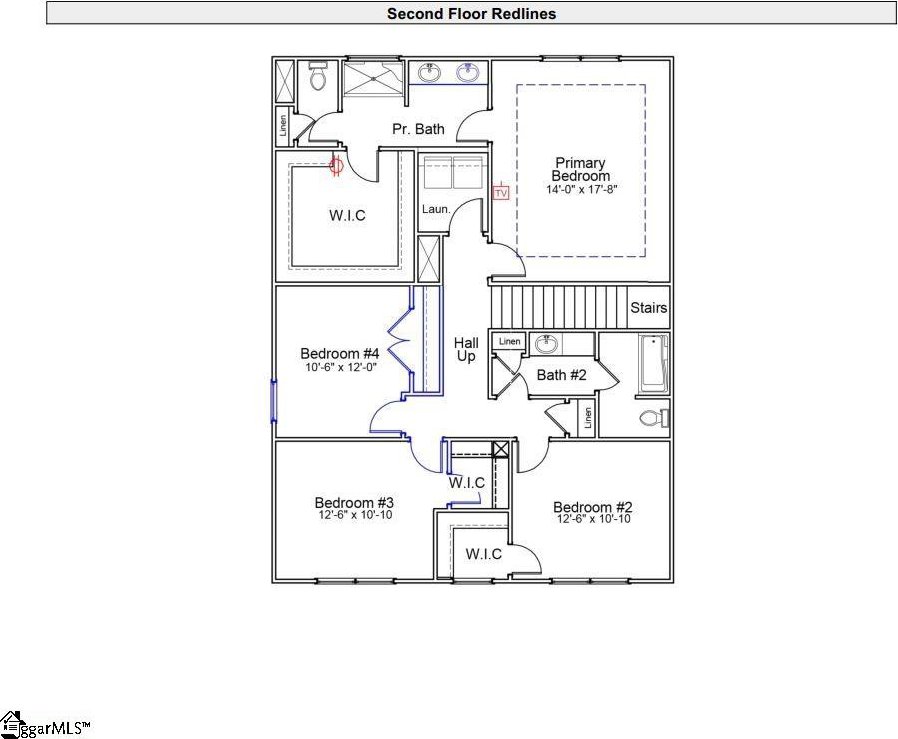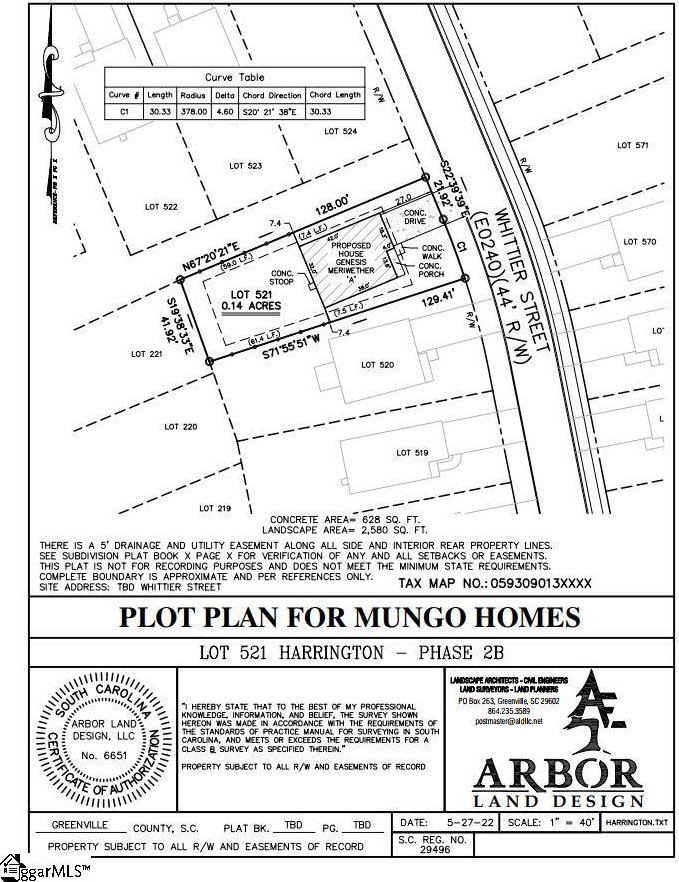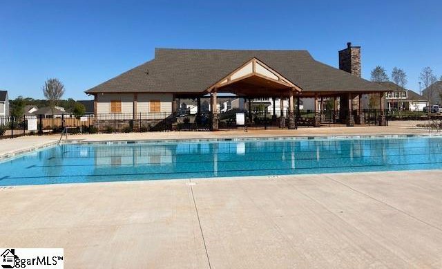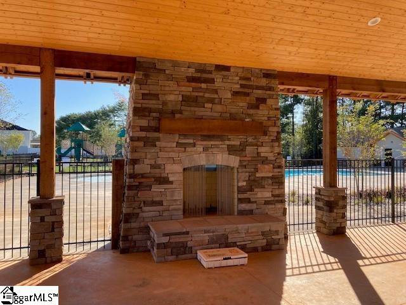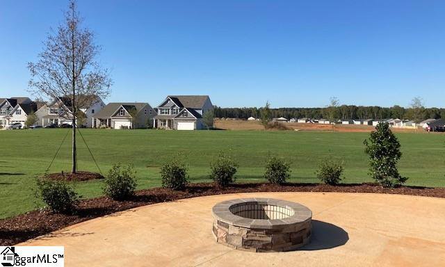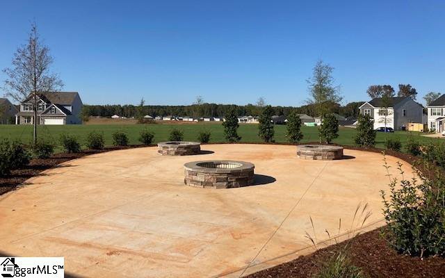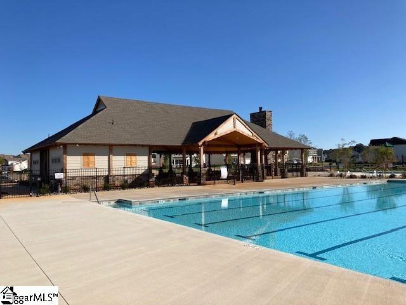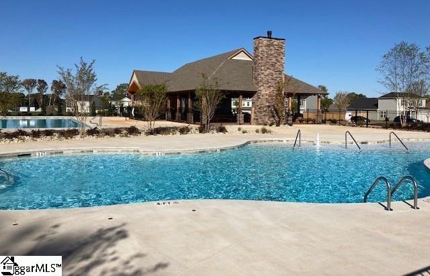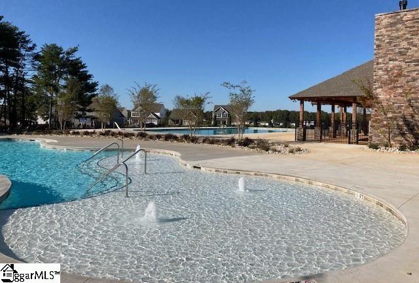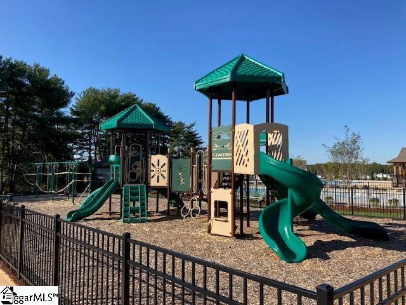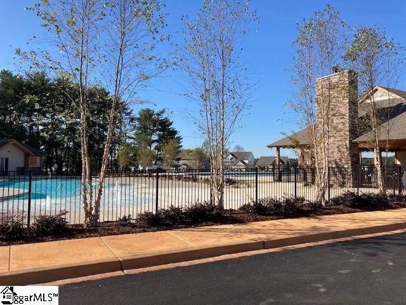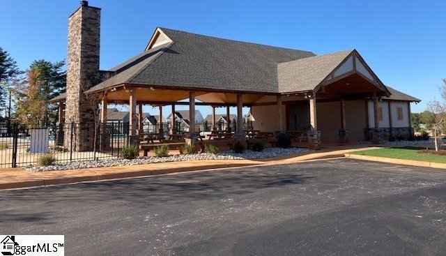229 Whittier Street Unit Lot 521, Greenville, SC 29605
- $302,000
- 4
- BD
- 2.5
- BA
- 2,223
- SqFt
- Sold Price
- $302,000
- List Price
- $309,000
- Closing Date
- May 26, 2023
- MLS
- 1483347
- Status
- CLOSED
- Beds
- 4
- Full-baths
- 2
- Half-baths
- 1
- Style
- Traditional
- County
- Greenville
- Neighborhood
- Harrington
- Type
- Single Family Residential
- Year Built
- 2022
- Stories
- 2
Property Description
The Meriwether A plan is a 2 story floor plan with great open features. All of our market homes at Harrington offer detailed LVP flooring on the first floor, all baths and laundry. Designer white shaker cabinets in the kitchen and all baths. You’ll also find Granite on all counter surfaces in the kitchen and Granite or Quartz in the baths. Stainless Steel appliances in the kitchen including a gas range. All Gas fireplaces will include a slate surround and white mantle. All plans have generous rooms sizes. The master bath will have a separate shower with glass enclosure, soaking tub and double vanity. The exterior will feature vinyl siding and a stone or brick belt on the front exterior. The outdoor space on the rear of the home has a additional 12x10 patio. Home and community information including pricing, included features, HOA fees, availability of homes, lots and amenities are subject to change. Property taxes are estimated and are subject to change at any time without notice. Square footages are approximate. Pictures, photographs, colors, features, and sizes are for illustration purposes only and will vary from the homes as built. I look forward to working with you! Show and Sell today. ** Important information, we require a 3% earnest money deposit at contract and a pre-approval letter from a reputable lender.
Additional Information
- Acres
- 0.13
- Amenities
- Athletic Facilities Field, Common Areas, Playground, Pool, Sidewalks
- Appliances
- Dishwasher, Disposal, Free-Standing Gas Range, Microwave, Gas Water Heater, Tankless Water Heater
- Basement
- None
- Elementary School
- Robert Cashion
- Exterior
- Brick Veneer, Vinyl Siding
- Fireplace
- Yes
- Foundation
- Slab
- Heating
- Gas Available, Forced Air, Natural Gas
- High School
- Southside
- Interior Features
- Ceiling Smooth, Granite Counters, Open Floorplan, Walk-In Closet(s), Countertops Quartz, Pantry
- Lot Description
- 1/2 Acre or Less
- Lot Dimensions
- 45 x 125
- Master Bedroom Features
- Walk-In Closet(s)
- Middle School
- Woodmont
- Model Name
- Meriwether
- Region
- 042
- Roof
- Composition
- Sewer
- Public Sewer
- Stories
- 2
- Style
- Traditional
- Subdivision
- Harrington
- Taxes
- $1,600
- Unit
- Lot 521
- Water
- Public, Greenville Water
- Year Built
- 2022
Mortgage Calculator
Listing courtesy of Mungo Homes Properties, LLC. Selling Office: Upstate Experts Realty.
The Listings data contained on this website comes from various participants of The Multiple Listing Service of Greenville, SC, Inc. Internet Data Exchange. IDX information is provided exclusively for consumers' personal, non-commercial use and may not be used for any purpose other than to identify prospective properties consumers may be interested in purchasing. The properties displayed may not be all the properties available. All information provided is deemed reliable but is not guaranteed. © 2024 Greater Greenville Association of REALTORS®. All Rights Reserved. Last Updated
