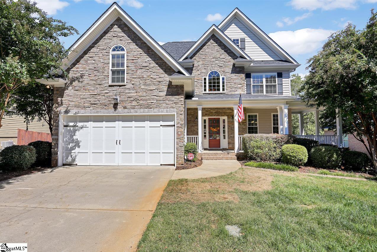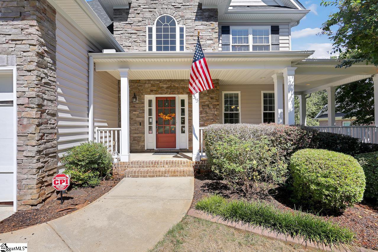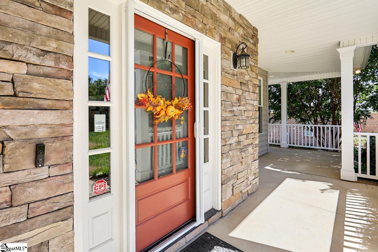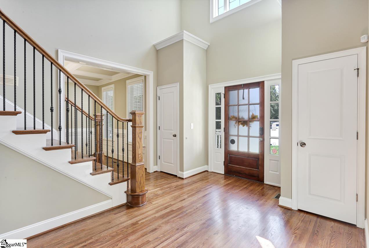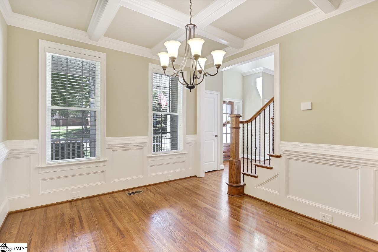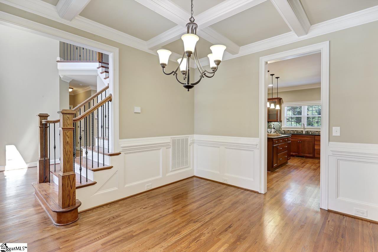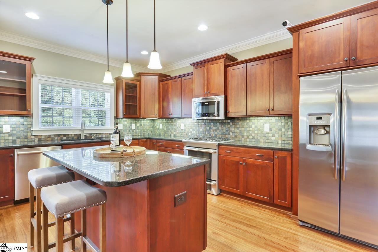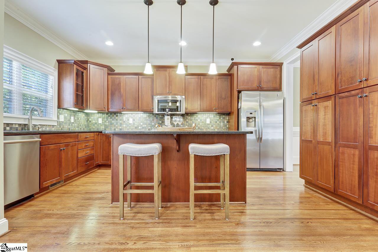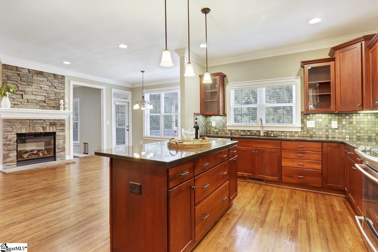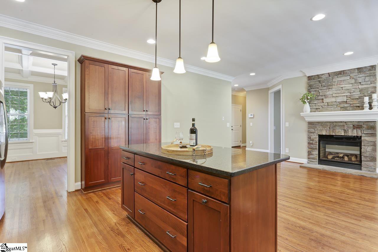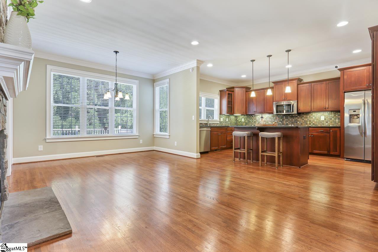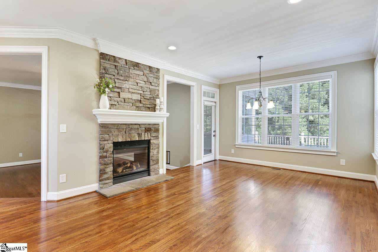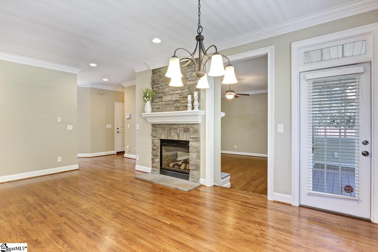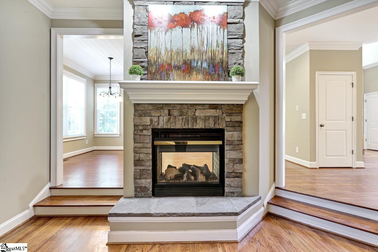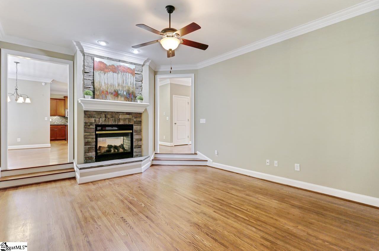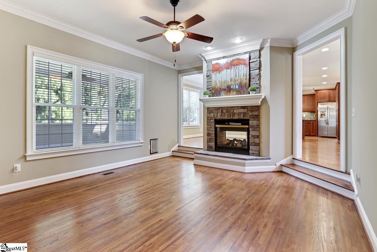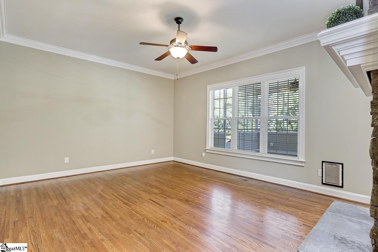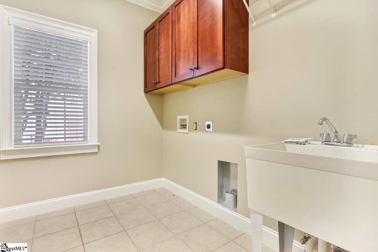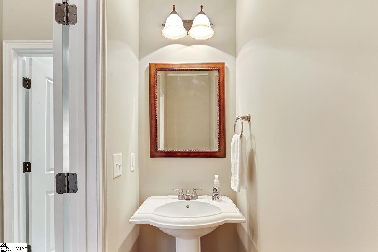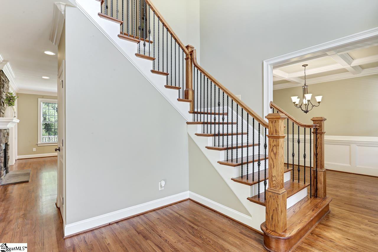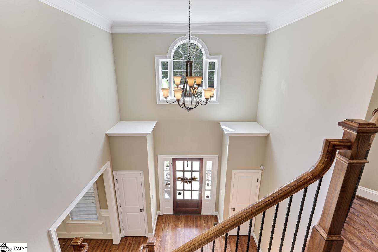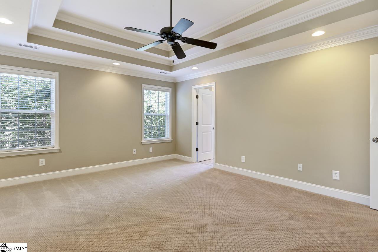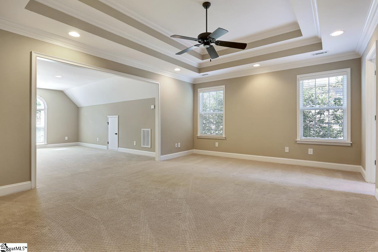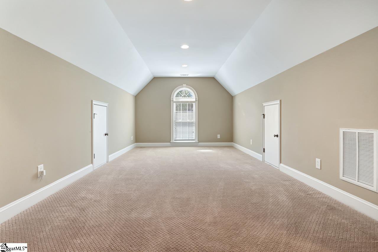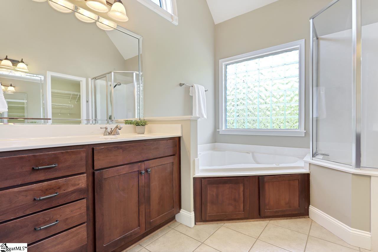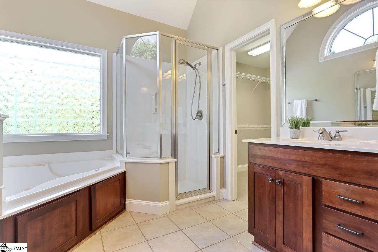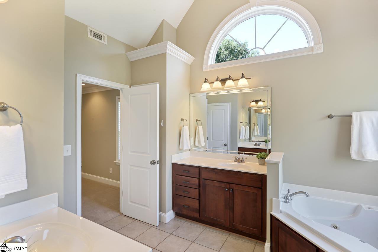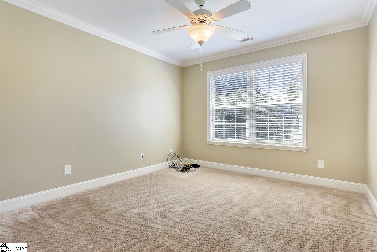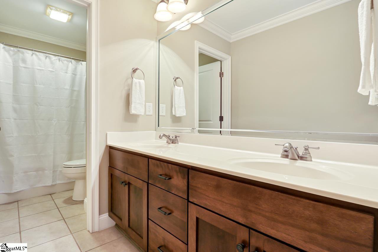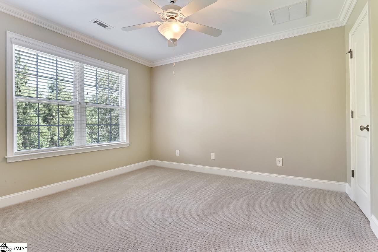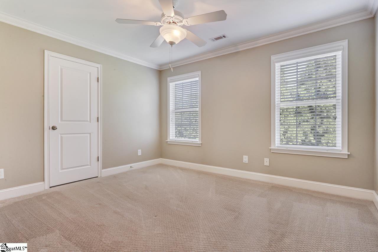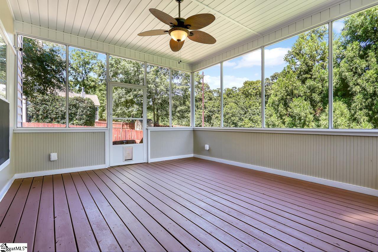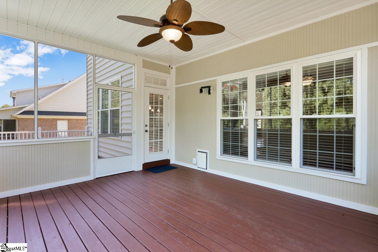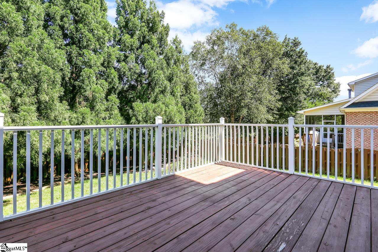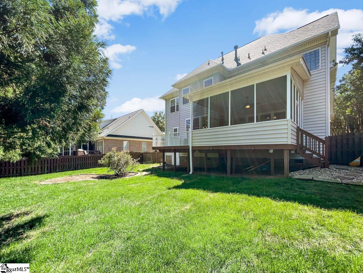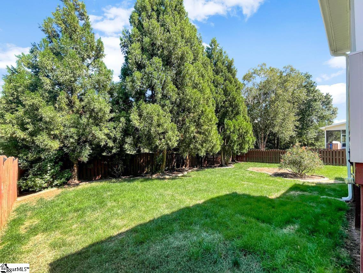315 Kilgore Farms Circle, Simpsonville, SC 29681
- $485,000
- 4
- BD
- 2.5
- BA
- 2,776
- SqFt
- Sold Price
- $485,000
- List Price
- $475,000
- Closing Date
- Oct 24, 2022
- MLS
- 1481832
- Status
- CLOSED
- Beds
- 4
- Full-baths
- 2
- Half-baths
- 1
- Style
- Traditional
- County
- Greenville
- Neighborhood
- Kilgore Farms
- Type
- Single Family Residential
- Year Built
- 2006
- Stories
- 2
Property Description
Come be a part of the active & highly desirable community of Kilgore Farms! From the moment you step onto the wrap around front porch you will know you are HOME! This custom built home features site finished hardwood floors throughout the main level living spaces (no carpet!), 2 story foyer, and heavy baseboard and crown molding practically everywhere! As you enter you will be greeted by the beautiful winding staircase with wrought iron spindles. To the right you will find the dining room with coffered ceiling and wainscoting which leads into the kitchen, an open space perfect for entertaining. The kitchen with its counter height island, custom cabinets, granite countertops, tiled backsplash & stainless steel appliances (including Electrolux slide in Gas double oven, Electrolux convection built-in microwave, & Bosch dishwasher) is open to the light and bright breakfast area and additional living space/keeping area which shares the double sided gas fireplace with the great room. Downstairs half bath with pedestal sink and walk-in laundry with tiled floors and utility sink complete the main level. Follow the hardwood steps to the second floor where you will find the spacious master with double tray ceiling, 17x11 owners bonus/sitting/flex space (imagine home gym, add some french doors for a private office, or perhaps a nursery!). The en-suite master bath has his & her sinks, jetted tub, tiled floors, separate shower & private water closet. There are also 2 closets, one walk-in off the bathroom and one smaller in the bedroom. The hardwood floored hallway leads you to the 3 additional bedrooms and shared bath with tiled floors, double vanity and separate toilet, tub/shower area. All bedrooms have ceiling fans as does the great room. The home has also been equipped with Wemo switches for the techie in the home. Just hook up your Google/Alexa, program and then voice command lighting, ceiling fans and more! You will love relaxing or enjoying fall football on the 14x16 screened porch which is ready with TV bracket for your flat screen. You can either leave the screened porch to go out in the back yard or use the second door to the dining/grilling deck. Fenced yard, full yard sprinkler system, tankless water heater and backing up to green space (no neighbors behind you!) makes this home even more special! Zoned for award winning schools, close proximity to shopping & medical services - all the conveniences you could want! Kilgore Farms is known for its amazing amenities including 2 pools, tennis/pickleball courts, basketball courts, playground, clubhouse and cabana and social events throughout the year! A special place to live & play!
Additional Information
- Acres
- 0.19
- Amenities
- Clubhouse, Common Areas, Street Lights, Playground, Pool, Sidewalks, Tennis Court(s)
- Appliances
- Dishwasher, Disposal, Free-Standing Gas Range, Self Cleaning Oven, Convection Oven, Refrigerator, Double Oven, Microwave, Microwave-Convection, Gas Water Heater, Tankless Water Heater
- Basement
- None
- Elementary School
- Bells Crossing
- Exterior
- Stone, Vinyl Siding
- Fireplace
- Yes
- Foundation
- Crawl Space
- Heating
- Forced Air, Multi-Units, Natural Gas
- High School
- Mauldin
- Interior Features
- High Ceilings, Ceiling Fan(s), Ceiling Smooth, Tray Ceiling(s), Granite Counters, Open Floorplan, Walk-In Closet(s), Coffered Ceiling(s), Pantry
- Lot Description
- 1/2 Acre or Less, Few Trees, Sprklr In Grnd-Full Yard
- Master Bedroom Features
- Sitting Room, Walk-In Closet(s), Multiple Closets
- Middle School
- Riverside
- Region
- 031
- Roof
- Architectural
- Sewer
- Public Sewer
- Stories
- 2
- Style
- Traditional
- Subdivision
- Kilgore Farms
- Taxes
- $2,012
- Water
- Public, Greenville
- Year Built
- 2006
Mortgage Calculator
Listing courtesy of Allen Tate - Greenville/Simp.. Selling Office: Allen Tate - Greenville/Simp..
The Listings data contained on this website comes from various participants of The Multiple Listing Service of Greenville, SC, Inc. Internet Data Exchange. IDX information is provided exclusively for consumers' personal, non-commercial use and may not be used for any purpose other than to identify prospective properties consumers may be interested in purchasing. The properties displayed may not be all the properties available. All information provided is deemed reliable but is not guaranteed. © 2024 Greater Greenville Association of REALTORS®. All Rights Reserved. Last Updated
