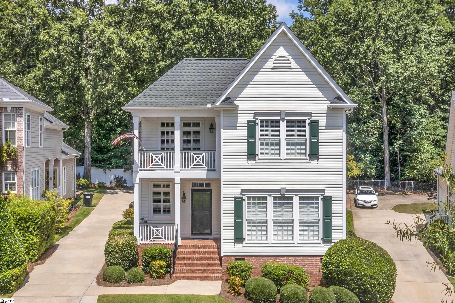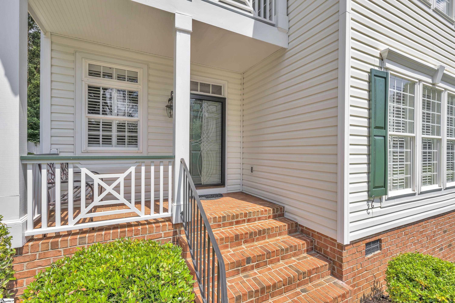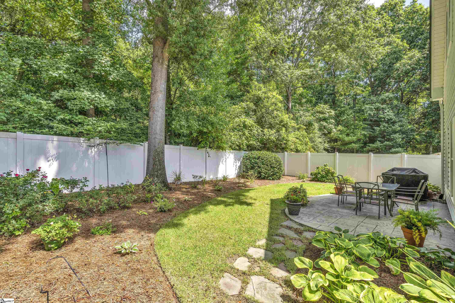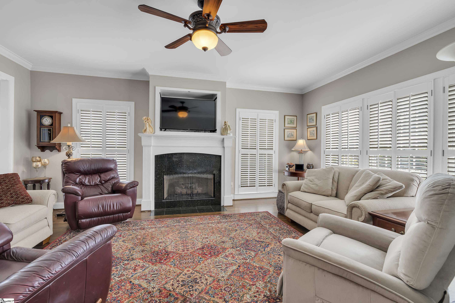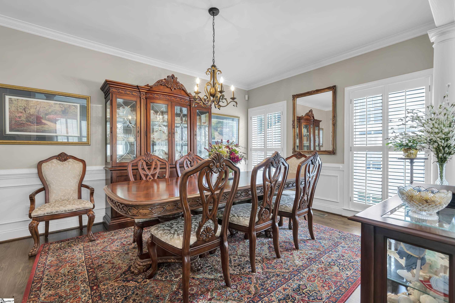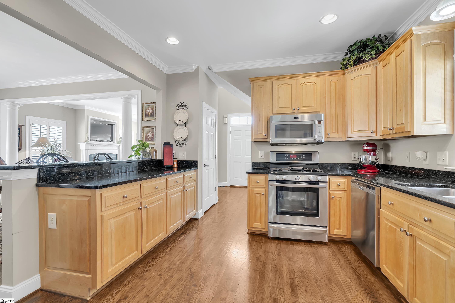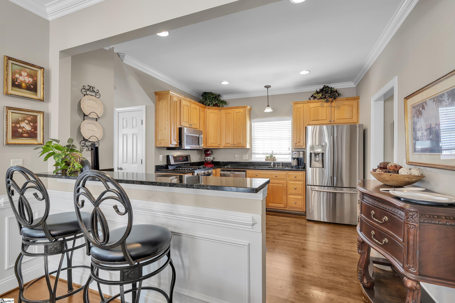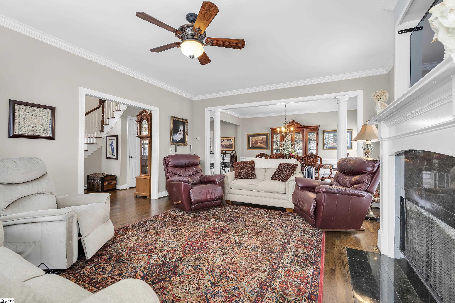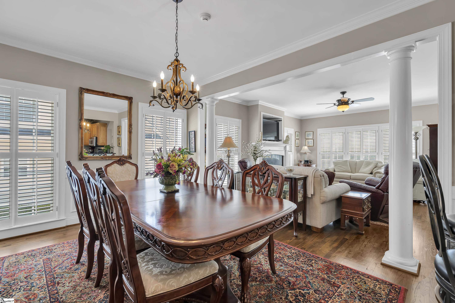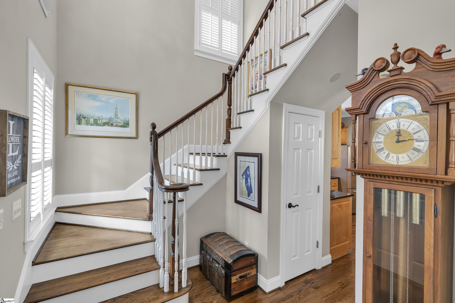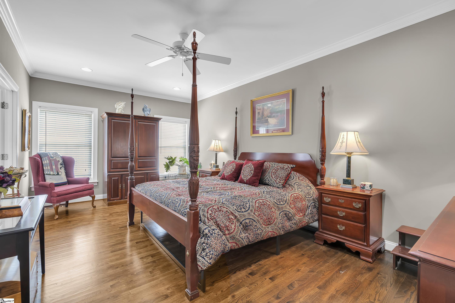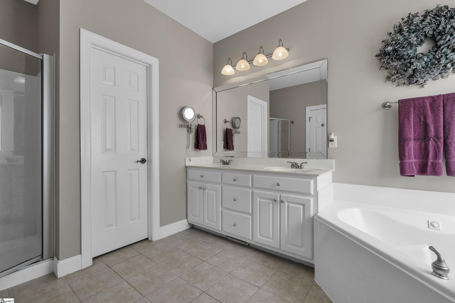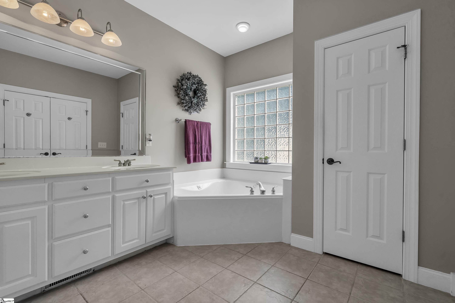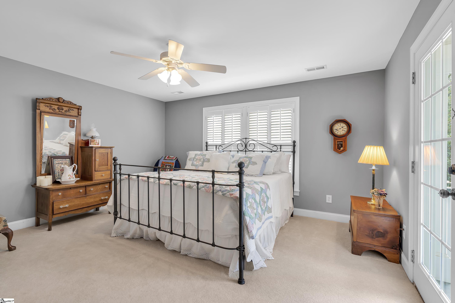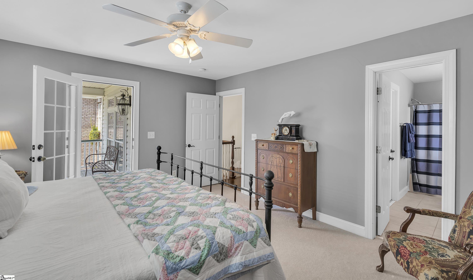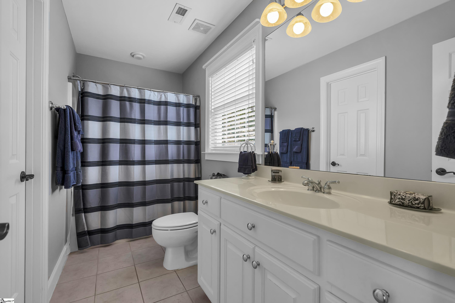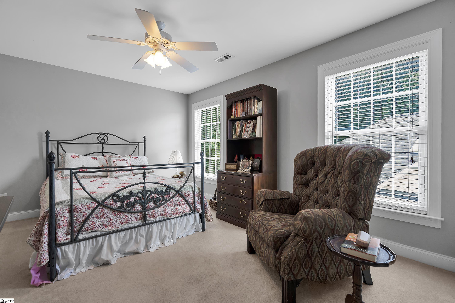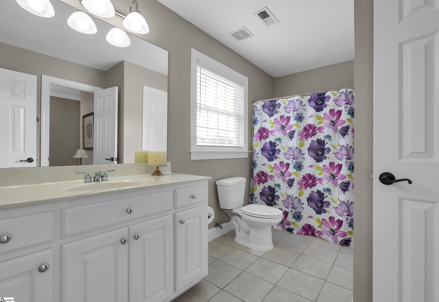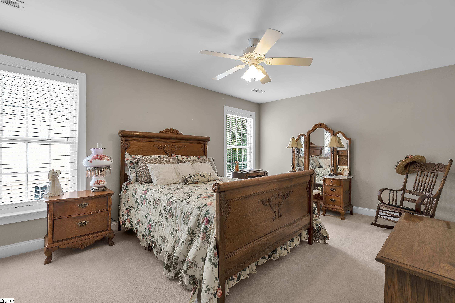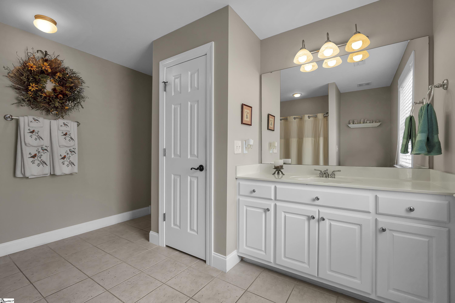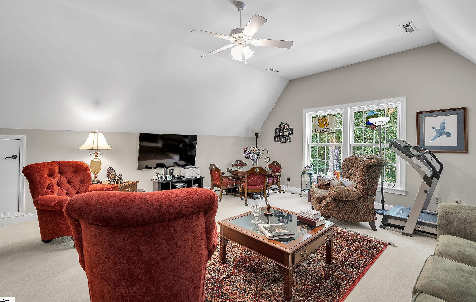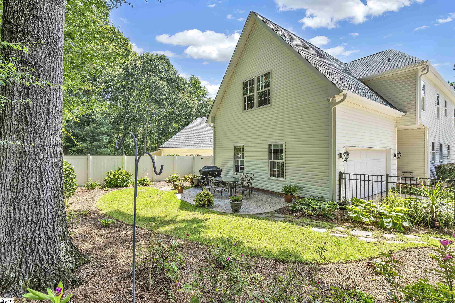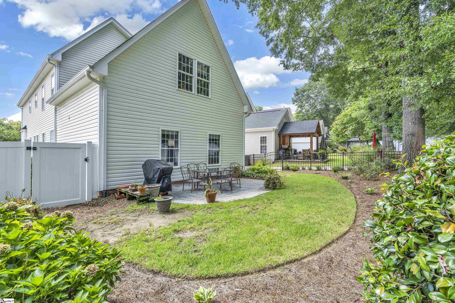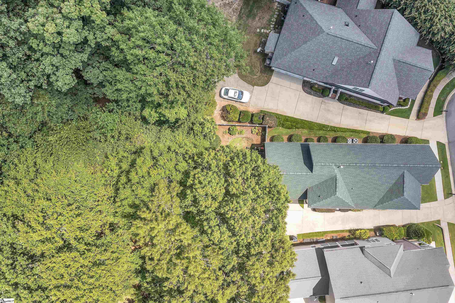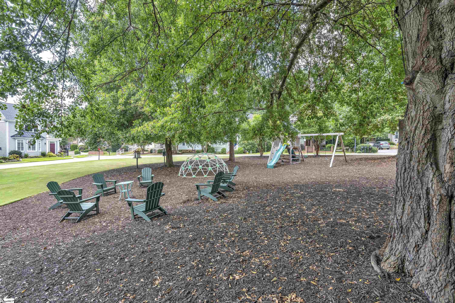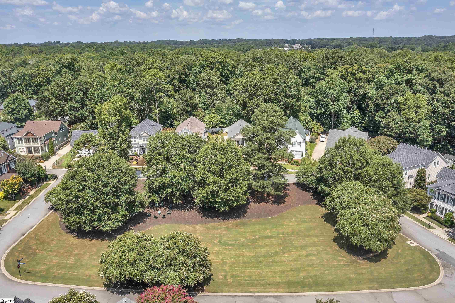112 Chessington Lane, Simpsonville, SC 29681
- $445,000
- 4
- BD
- 4.5
- BA
- 3,045
- SqFt
- Sold Price
- $445,000
- List Price
- $430,000
- Closing Date
- Oct 07, 2022
- MLS
- 1479770
- Status
- CLOSED
- Beds
- 4
- Full-baths
- 4
- Half-baths
- 1
- Style
- Charleston
- County
- Greenville
- Neighborhood
- Redfearn
- Type
- Single Family Residential
- Year Built
- 2003
- Stories
- 2
Property Description
Come on home to this timeless Charleston Style floorplan in the heart of beautiful Simpsonville. With just over 3000 square feet, this 4 bedroom, 4.5 bath has so much to offer such as beautiful hardwood floors, smooth high ceilings and beautiful bright colors. The main level offers great space with terrific flow and functionality. The great room is at the front of the home and offers a gas fireplace that is terrific during the cooler months. You will also appreciate the gorgeous plantation shutters, large windows and crown molding. The kitchen includes all appliances and has beautiful granite countertops as well as great cabinet space. You can pull up a barstool and enjoy a meal right there. The kitchen opens to the formal dining room which will be the center of many family and friend gatherings. Having the master bedroom on the main floor is a huge plus when buying or selling and 112 Chessington has just that. The master suite has a large master bath featuring a garden tub, separate shower, tile floors and a dual sink vanity. The walk in closet gives you the kind of space anyone would love to have. Upstairs, there are 3 additional bedrooms and baths. Whether you have a large family or you often have guests, this space is great to have and will give everyone plenty of privacy. There is even a small balcony in the front that overlooks the neighborhood. What a great spot for a chair and a good book or coffee! The bonus room is 20 x 19 and rests above the garage. Whether you make this an office, game room, home gym or a media room, this space is an absolute must have! Being over the garage it prevents sound from annoying anyone on the main level. The oversized 2 car garage is every man’s dream space. Tools, bike, deep freezer, you name it; this is the garage that has that kind of person in mind. For grilling or entertaining, the back patio is the place to be and a place you will surely spend much of your free time. Private and peaceful, 112 Chessington has so much to offer. Simpsonville has so much to offer from live music and community events to fine dining, craft beer and so much more! Come take a look, you won’t be disappointed.
Additional Information
- Acres
- 0.15
- Amenities
- Common Areas, Street Lights, Playground, Sidewalks
- Appliances
- Dishwasher, Disposal, Free-Standing Gas Range, Microwave, Gas Water Heater
- Basement
- None
- Elementary School
- Simpsonville
- Exterior
- Vinyl Siding
- Exterior Features
- Balcony
- Fireplace
- Yes
- Foundation
- Crawl Space
- Heating
- Forced Air, Multi-Units, Natural Gas
- High School
- Hillcrest
- Interior Features
- 2 Story Foyer, High Ceilings, Ceiling Fan(s), Ceiling Smooth, Granite Counters, Open Floorplan, Walk-In Closet(s), Dual Master Bedrooms
- Lot Description
- 1/2 Acre or Less, Sidewalk, Few Trees, Sprklr In Grnd-Full Yard
- Master Bedroom Features
- Walk-In Closet(s)
- Middle School
- Hillcrest
- Region
- 032
- Roof
- Architectural
- Sewer
- Public Sewer
- Stories
- 2
- Style
- Charleston
- Subdivision
- Redfearn
- Taxes
- $1,939
- Water
- Public
- Year Built
- 2003
Mortgage Calculator
Listing courtesy of Coldwell Banker Caine/Williams. Selling Office: EXP Realty LLC.
The Listings data contained on this website comes from various participants of The Multiple Listing Service of Greenville, SC, Inc. Internet Data Exchange. IDX information is provided exclusively for consumers' personal, non-commercial use and may not be used for any purpose other than to identify prospective properties consumers may be interested in purchasing. The properties displayed may not be all the properties available. All information provided is deemed reliable but is not guaranteed. © 2024 Greater Greenville Association of REALTORS®. All Rights Reserved. Last Updated
