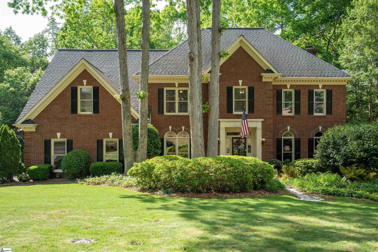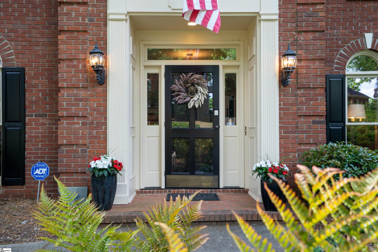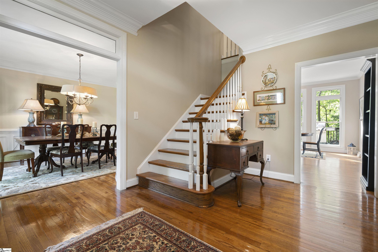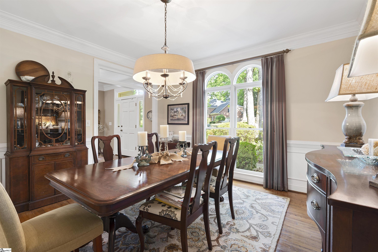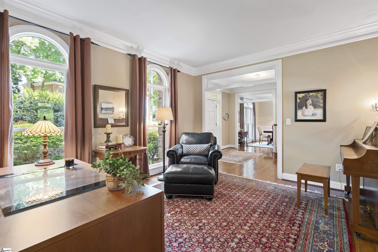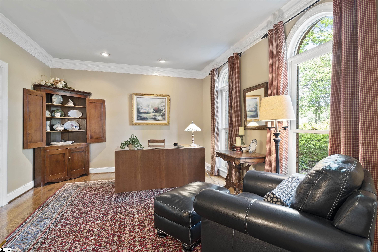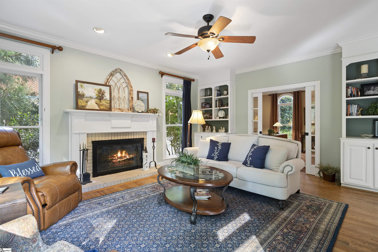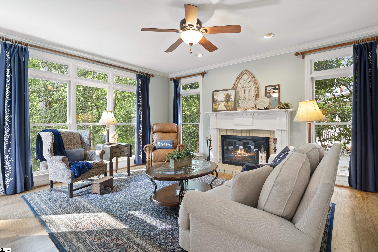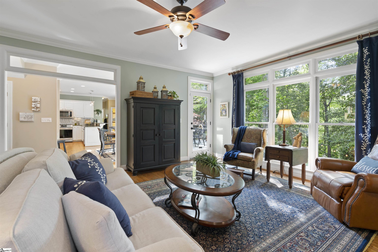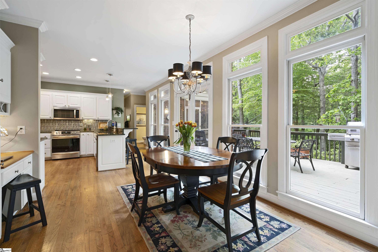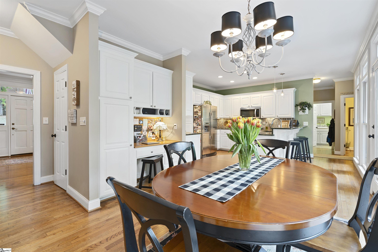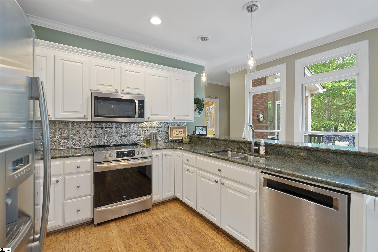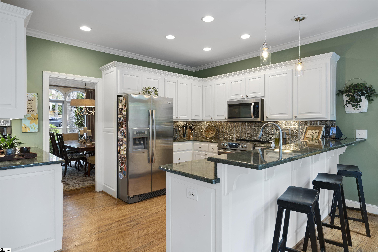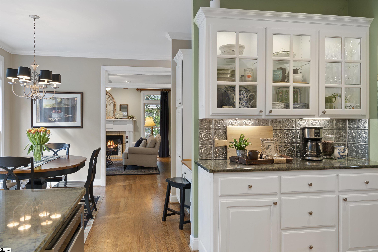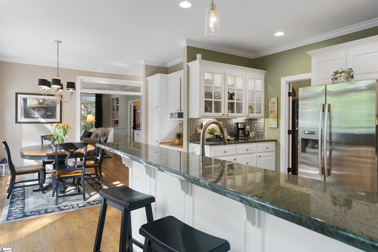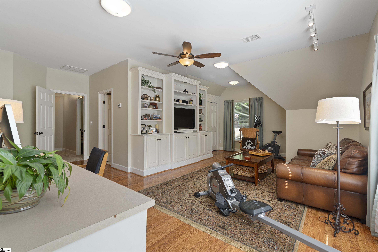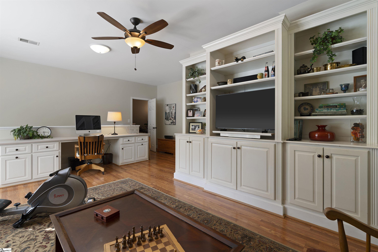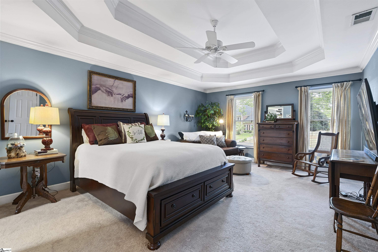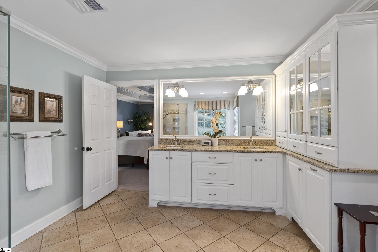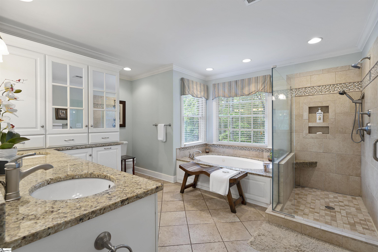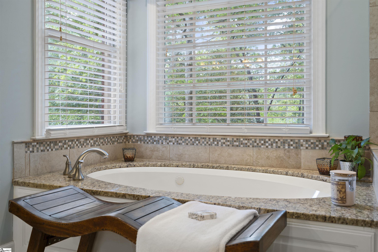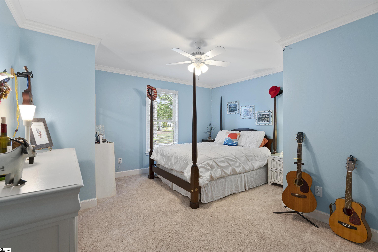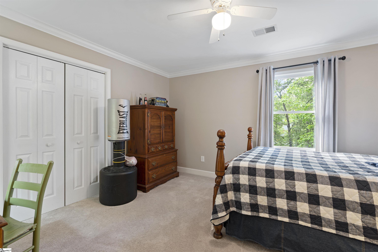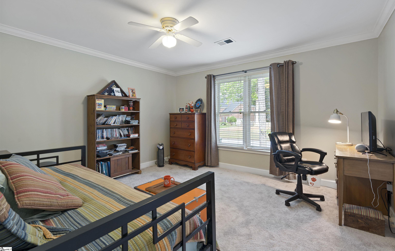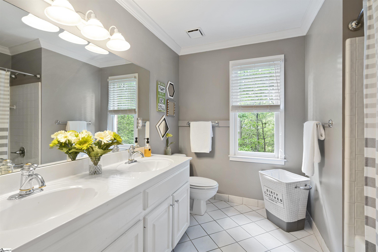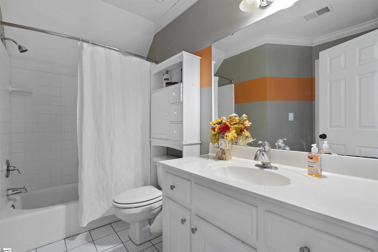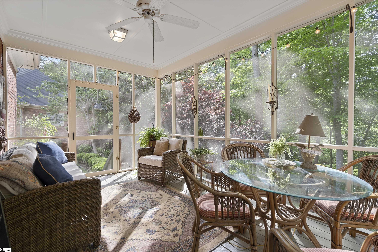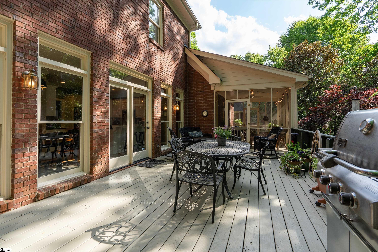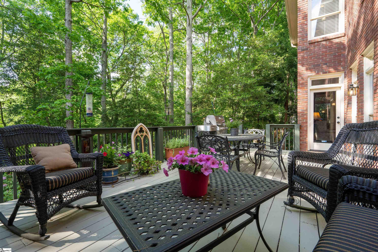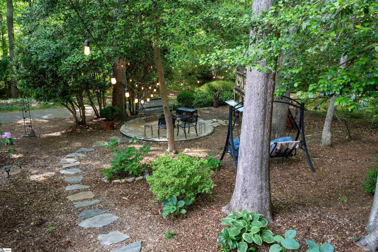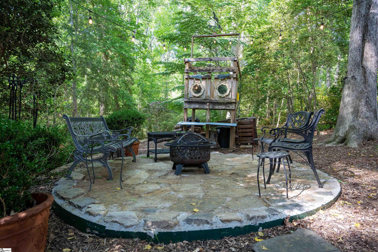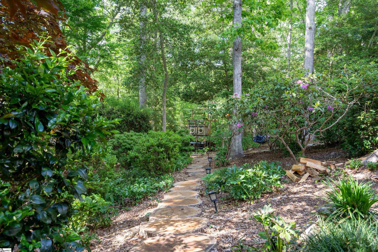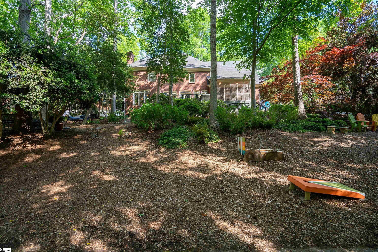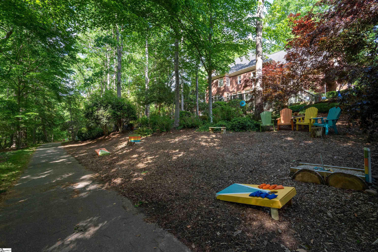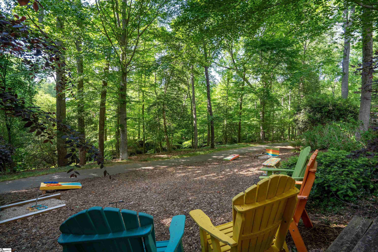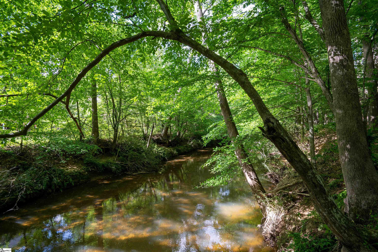1101 River Walk Drive, Simpsonville, SC 29681
- $685,000
- 4
- BD
- 3.5
- BA
- 3,600
- SqFt
- Sold Price
- $685,000
- List Price
- $675,000
- Closing Date
- Jul 07, 2022
- MLS
- 1471923
- Status
- CLOSED
- Beds
- 4
- Full-baths
- 3
- Half-baths
- 1
- Style
- Traditional
- County
- Greenville
- Neighborhood
- River Walk
- Type
- Single Family Residential
- Stories
- 2
Property Description
This stunning River Walk home is located directly ON the 4-mile, neighborhood walking trail AND Gilder Creek. Located in the Five Forks Area of Simpsonville, River Walk boasts an amenity package that will not disappoint. An entertainer’s dream, both inside and out, this ALL BRICK beauty features 4 Bedrooms, 3 FULL and one half Baths, a BONUS room AND an additional FLEX room. On the main level, you will find a generous study/living room with French style pocket doors that open to the family room with 2 walls of windows and overlooks your PRIVATE back yard. Enjoy the wood burning fireplace and the custom BUILT-INS in this wonderful space. The spacious eat-in kitchen boasts a full wall of windows with views that you must see to appreciate. The Kitchen features Stainless Steel Appliances, GRANITE countertops, a Built-in WorkStation, loads of white cabinetry and bar seating. The Formal Dining Room, Half Bath and Laundry Room complete the main level living areas. The second floor hosts the lovely and updated Owner's Suite, featuring a spacious bedroom with walk-in closet, dual sinks, tiled-shower surround, jacuzzi tub and CUSTOM BUILT-INs. Three secondary bedrooms and 2 full bathrooms are also on the second level. The Bonus Room with even more built-ins, features a closet (think additional bedroom options!) and a separate workstation. An additional FLEX Room is located just off of the bonus room. The current owner uses this space for a home office. River Walk amenities include a Club House, an Olympic size pool (with championship youth swim teams), a fitness room, four lighted tennis courts and a playground. Perhaps the best part of River Walk living is the 4 miles of shaded walking/running trails that run throughout the neighborhood and along Gilder Creek. Sightings of owls and owlets and blue herring make daily walks on the trail a fun adventure for all ages. Make your appointment today! This great home won't last!
Additional Information
- Acres
- 0.37
- Amenities
- Clubhouse, Common Areas, Fitness Center, Recreational Path, Playground, Pool, Tennis Court(s), Other
- Appliances
- Dishwasher, Disposal, Convection Oven, Refrigerator, Range, Microwave, Gas Water Heater
- Basement
- None
- Elementary School
- Monarch
- Exterior
- Brick Veneer
- Fireplace
- Yes
- Foundation
- Crawl Space
- Heating
- Forced Air, Natural Gas
- High School
- Mauldin
- Interior Features
- 2nd Stair Case, Bookcases, High Ceilings, Ceiling Fan(s), Ceiling Smooth, Tray Ceiling(s), Granite Counters, Walk-In Closet(s)
- Lot Description
- 1/2 Acre or Less, Cul-De-Sac, Sloped, Few Trees, Wooded, Sprklr In Grnd-Full Yard
- Master Bedroom Features
- Walk-In Closet(s)
- Middle School
- Mauldin
- Region
- 032
- Roof
- Architectural
- Sewer
- Public Sewer
- Stories
- 2
- Style
- Traditional
- Subdivision
- River Walk
- Taxes
- $3,097
- Water
- Public
Mortgage Calculator
Listing courtesy of Palmetto Home Real Estate. Selling Office: BHHS C.Dan Joyner-Woodruff Rd.
The Listings data contained on this website comes from various participants of The Multiple Listing Service of Greenville, SC, Inc. Internet Data Exchange. IDX information is provided exclusively for consumers' personal, non-commercial use and may not be used for any purpose other than to identify prospective properties consumers may be interested in purchasing. The properties displayed may not be all the properties available. All information provided is deemed reliable but is not guaranteed. © 2024 Greater Greenville Association of REALTORS®. All Rights Reserved. Last Updated
