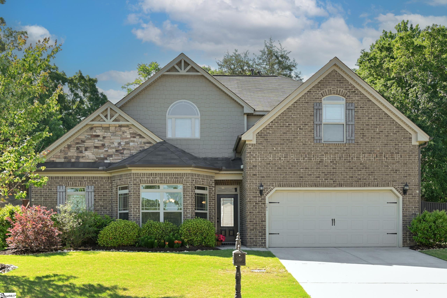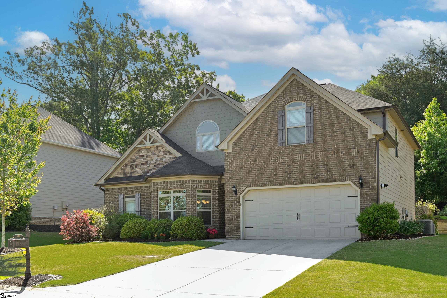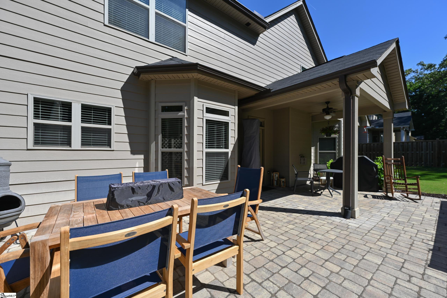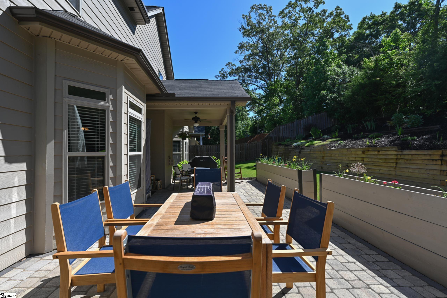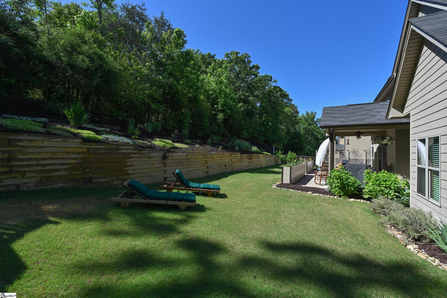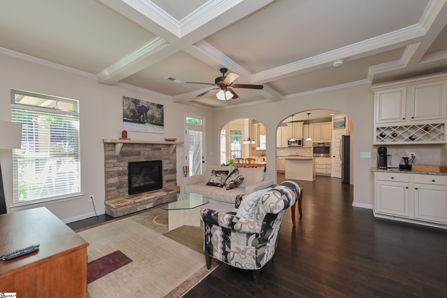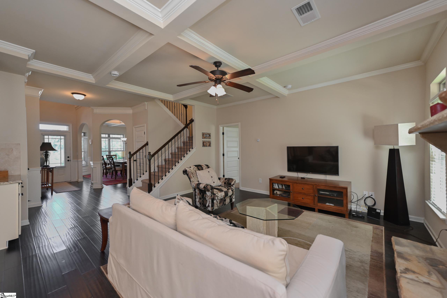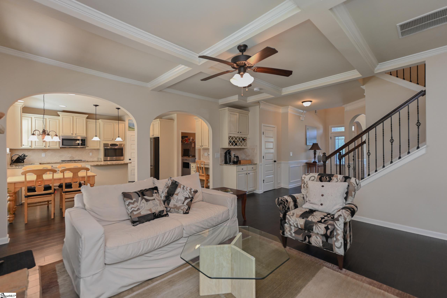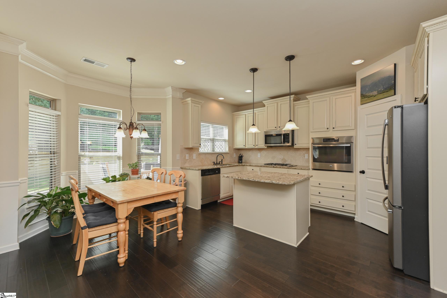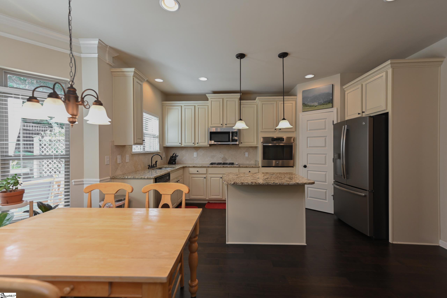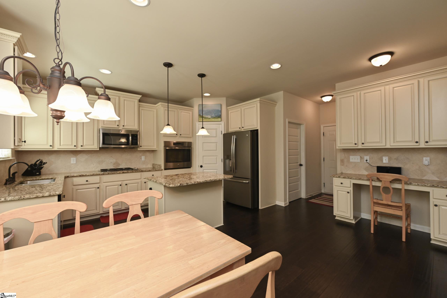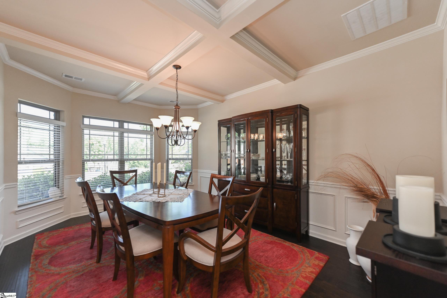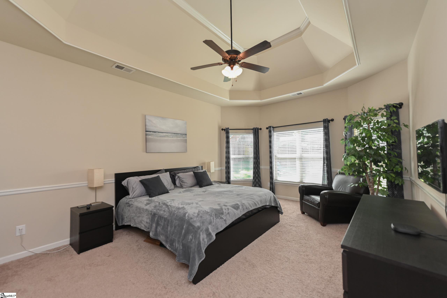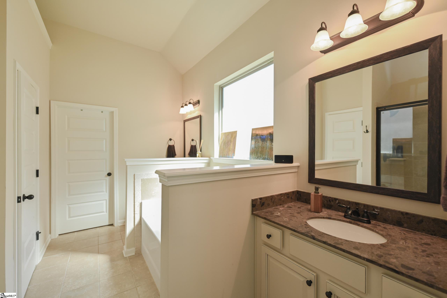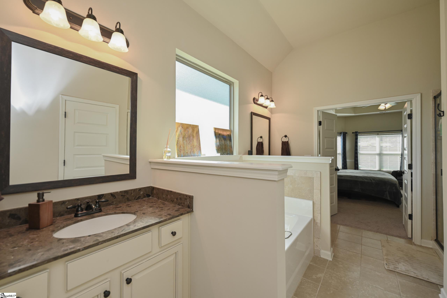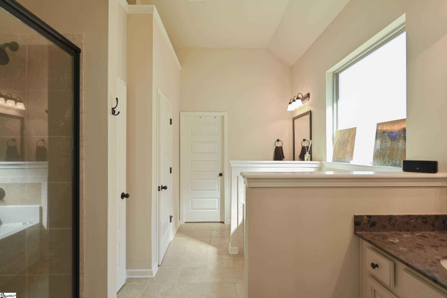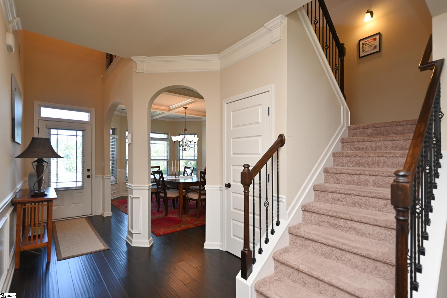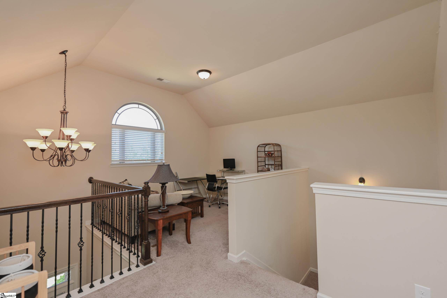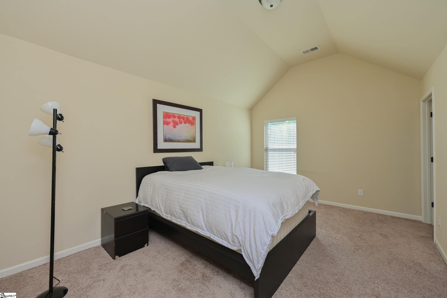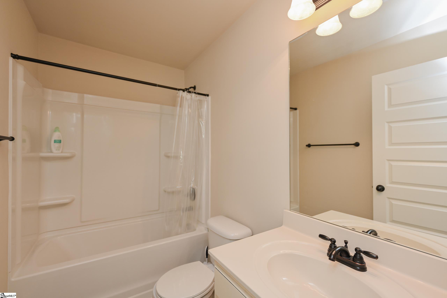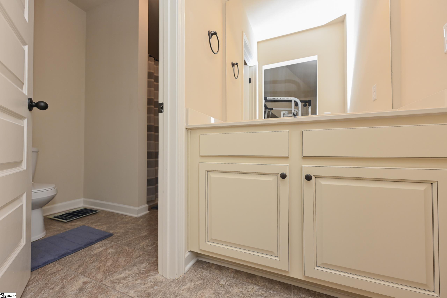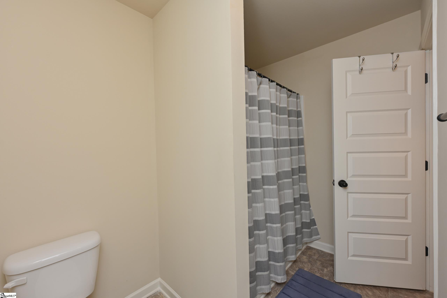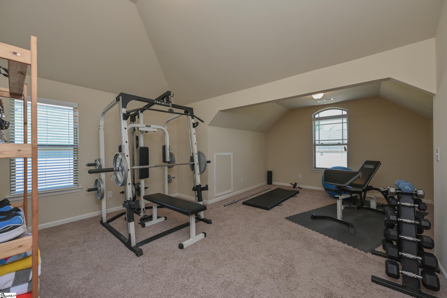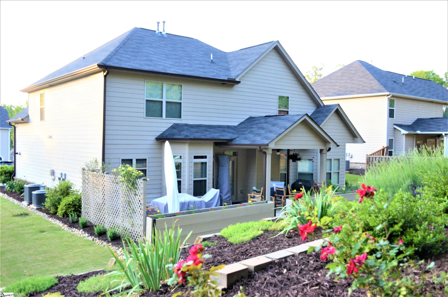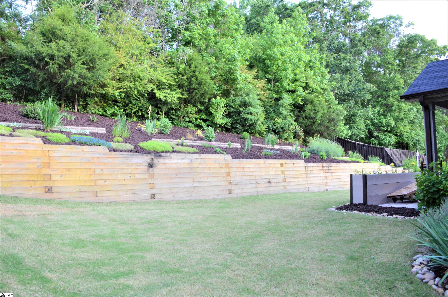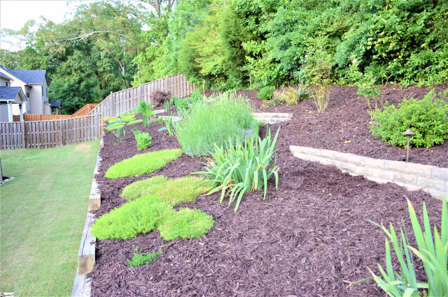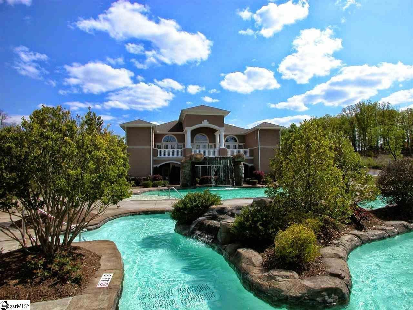201 Montalcino Way, Simpsonville, SC 29681
- $480,000
- 4
- BD
- 3.5
- BA
- 2,999
- SqFt
- Sold Price
- $480,000
- List Price
- $499,900
- Closing Date
- Jul 11, 2022
- MLS
- 1471794
- Status
- CLOSED
- Beds
- 4
- Full-baths
- 3
- Half-baths
- 1
- Style
- Craftsman
- County
- Greenville
- Neighborhood
- Tuscany Falls
- Type
- Single Family Residential
- Year Built
- 2015
- Stories
- 2
Property Description
Situated on a Beautifully landscaped lot in one of the most popular neighborhoods in the Five Forks area (Tuscany Falls); this 4 Bedroom 3.5 bath plus Loft home is one that you will not want to miss! Upon entering this home, you will be struck by the warm open feel and immediately recognize the meticulous maintenance and overall cleanliness. The wonderful layout both upstairs and downstairs lends itself very well no matter what phase of life you are in. The downstairs consists of beautiful hand-scraped hardwood flooring, two story foyer, open floor plan, coffered ceilings in the living and dining rooms, gas fireplace, laundry room, half-bath, and large kitchen consisting of plenty of cabinet and counter space; granite counter tops; island; gas cook-top; mounted oven; built-in desk area; a separate coffee bar; breakfast nook in the bay window; pantry; and stainless steel appliances. The master bedroom is also on the main level and consists of a vaulted ceiling; bay window for plenty of natural light; spacious walk-in closet; and large master bath with separate vanities, tile shower, and a soaking tub. Upstairs you will find a well situated loft area that is ideal for a play room or office; three very large bedrooms all with vaulted ceilings and walk-in closets. One of the bedrooms has its own full bathroom and the other two bedrooms share a Jack-and-Jill bathroom. The beauty of this home is paralleled by its wonderful landscaping and abundant outdoor living space. Out back you will find a 35x15 partially covered paver patio lined with custom built planters full of various flowers. The backyard has plenty of flat space for family enjoyment as well as a large garden area full of various plants behind the retaining wall. This garden area has its own sprinkler system for easy maintenance and custom outdoor lighting. The effect is plenty of privacy and a gorgeous view of the garden from inside the home. This home also boasts full sprinkler system (with the garden area on its own separate system); custom outdoor lighting both in the back and the front yards; hardie-board siding; and tankless water heater. The Five Forks area is known to be one of the best places in all of South Carolina to live and raise a family. Tuscany Falls is a great community with excellent amenities including a gorgeous clubhouse and pool with a lazy river and waterfall; also zoned for top tier schools. Do not wait, this home will not last long!!
Additional Information
- Acres
- 0.25
- Amenities
- Clubhouse, Common Areas, Street Lights, Pool, Sidewalks
- Appliances
- Gas Cooktop, Dishwasher, Disposal, Microwave, Self Cleaning Oven, Oven, Refrigerator, Electric Oven, Gas Water Heater, Tankless Water Heater
- Basement
- None
- Elementary School
- Bells Crossing
- Exterior
- Brick Veneer, Hardboard Siding, Stone
- Fireplace
- Yes
- Foundation
- Slab
- Heating
- Multi-Units, Natural Gas
- High School
- Hillcrest
- Interior Features
- 2 Story Foyer, High Ceilings, Ceiling Fan(s), Ceiling Cathedral/Vaulted, Ceiling Smooth, Granite Counters, Open Floorplan, Tub Garden, Walk-In Closet(s), Coffered Ceiling(s), Pantry
- Lot Description
- 1/2 Acre or Less, Sloped, Few Trees, Sprklr In Grnd-Full Yard
- Master Bedroom Features
- Walk-In Closet(s)
- Middle School
- Hillcrest
- Region
- 032
- Roof
- Composition
- Sewer
- Public Sewer
- Stories
- 2
- Style
- Craftsman
- Subdivision
- Tuscany Falls
- Taxes
- $1,702
- Water
- Public
- Year Built
- 2015
Mortgage Calculator
Listing courtesy of BHHS C Dan Joyner - Pelham. Selling Office: BHHS C Dan Joyner - Midtown.
The Listings data contained on this website comes from various participants of The Multiple Listing Service of Greenville, SC, Inc. Internet Data Exchange. IDX information is provided exclusively for consumers' personal, non-commercial use and may not be used for any purpose other than to identify prospective properties consumers may be interested in purchasing. The properties displayed may not be all the properties available. All information provided is deemed reliable but is not guaranteed. © 2024 Greater Greenville Association of REALTORS®. All Rights Reserved. Last Updated
