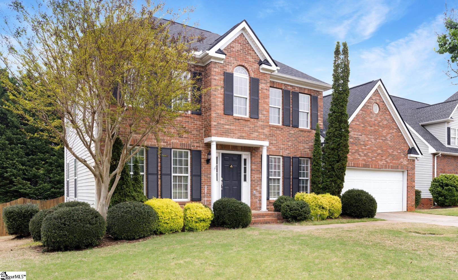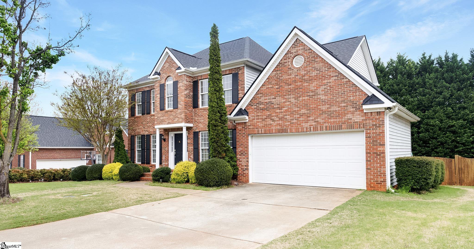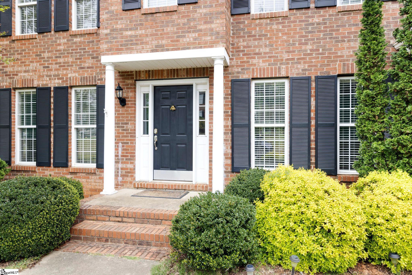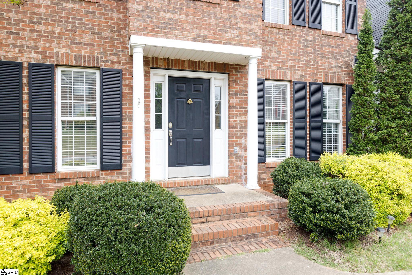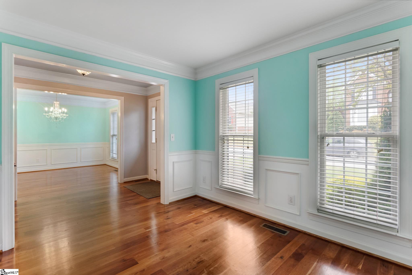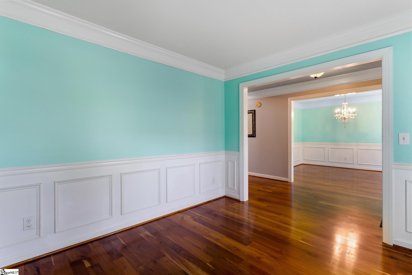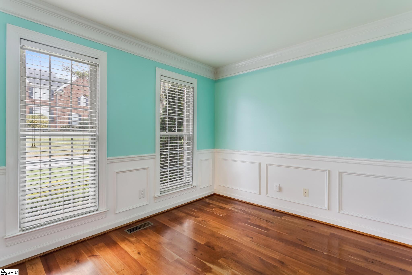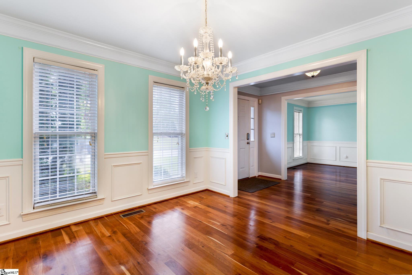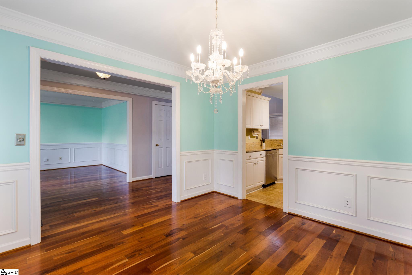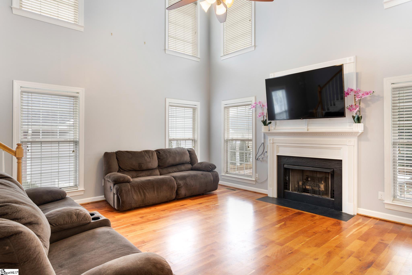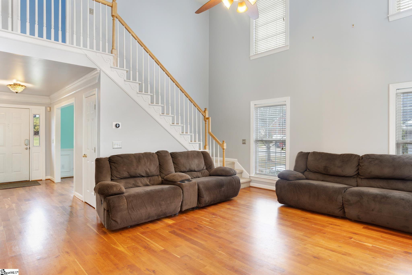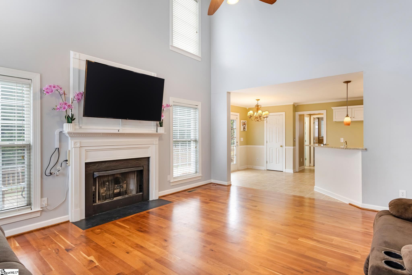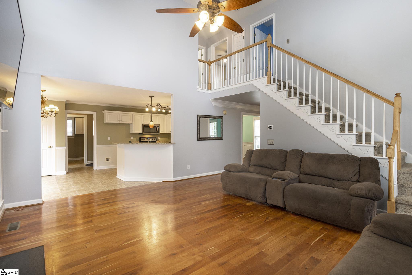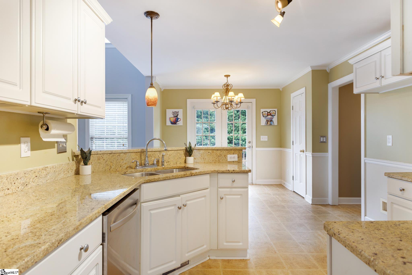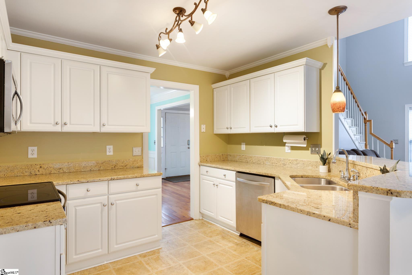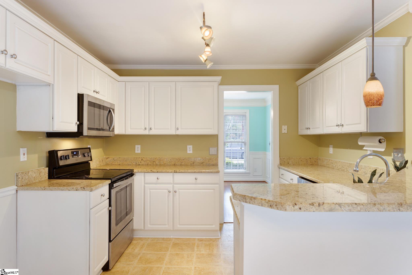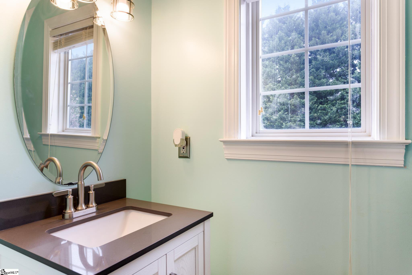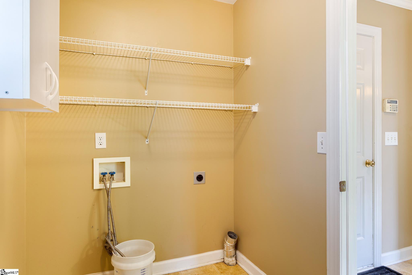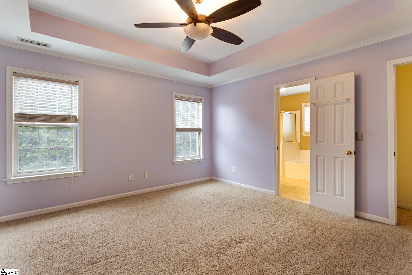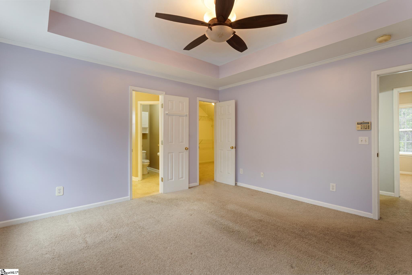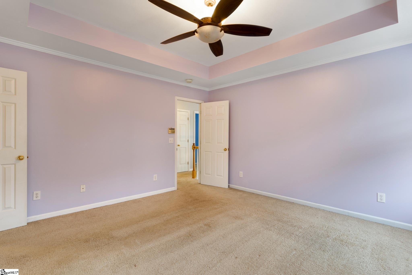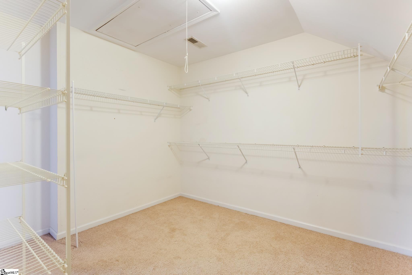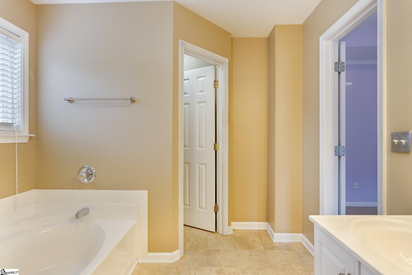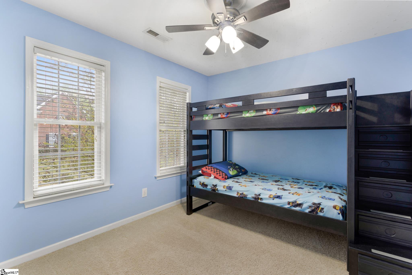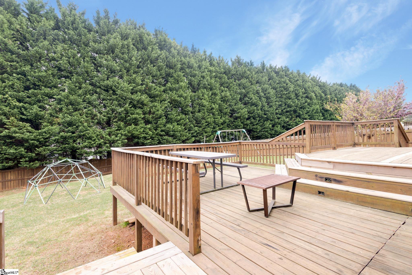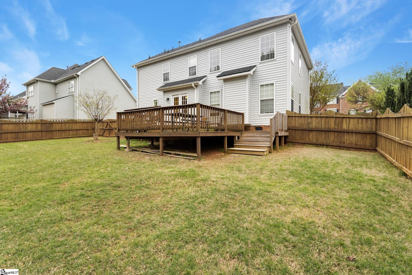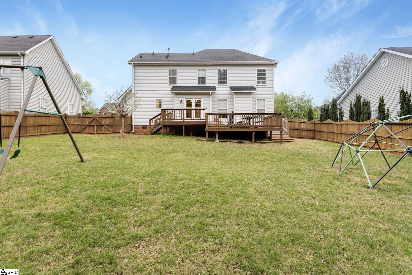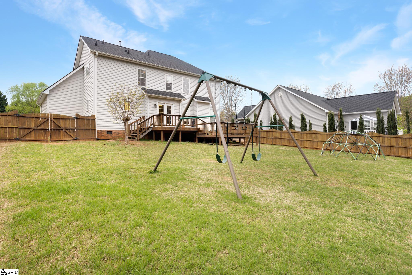20 Hoptree Drive, Greer, SC 29650
- $355,000
- 3
- BD
- 2.5
- BA
- 1,990
- SqFt
- Sold Price
- $355,000
- List Price
- $340,000
- Closing Date
- Jun 07, 2022
- MLS
- 1469034
- Status
- CLOSED
- Beds
- 3
- Full-baths
- 2
- Half-baths
- 1
- Style
- Traditional
- County
- Greenville
- Neighborhood
- Thornhill
- Type
- Single Family Residential
- Year Built
- 1999
- Stories
- 2
Property Description
Location! Location! Location! You’ll instantly fall in love with the curb appeal of this stately looking home on a beautiful lot in Thornhill Plantation. Enter the home and you’ll discover a wide welcoming foyer with lots of light and American Cherry hardwood floors. The formal dining room or adjacent flex space could easily be used as a home-office, eLearning lab, exercise equipment or crafting space. The family room boasts high ceilings, a lovely gas fireplace and is open to the kitchen and breakfast room making entertaining a breeze. Kitchen has white cabinets, neutral granite countertops, pendant lighting and a pantry. You’ll love the additional storage space in the oversized laundry room and drop-zone area at the garage door. The master suite is to die for with a massive walk-in closet, trey ceilings and bathroom with a dual sink vanity, garden tub, separate shower and private water closet. Both additional bedrooms are generously sized and have their own walk-in closets! Other great features include 2-inch blinds throughout, smooth ceilings, 2 nest thermostats, extensive trim, wainscoting, storage in 2 separate attics and full-yard irrigation system conveniently controlled by an app. Enjoy evenings on the expansive tiered back deck that leads to a mostly private fenced-in yard. Location is minutes from shopping, dining, I85, GSP and is zoned for Riverside schools.
Additional Information
- Acres
- 0.20
- Amenities
- Street Lights
- Appliances
- Dishwasher, Disposal, Electric Cooktop, Electric Oven, Free-Standing Electric Range, Microwave, Gas Water Heater
- Basement
- None
- Elementary School
- Buena Vista
- Exterior
- Brick Veneer, Vinyl Siding
- Fireplace
- Yes
- Foundation
- Crawl Space
- Heating
- Electric, Forced Air, Multi-Units, Natural Gas
- High School
- Riverside
- Interior Features
- High Ceilings, Ceiling Fan(s), Ceiling Cathedral/Vaulted, Ceiling Smooth, Granite Counters, Open Floorplan, Tub Garden, Walk-In Closet(s), Pantry
- Lot Description
- 1/2 Acre or Less, Few Trees, Sprklr In Grnd-Full Yard
- Lot Dimensions
- 79 x 125 x 80 x 139
- Master Bedroom Features
- Walk-In Closet(s)
- Middle School
- Northwood
- Region
- 022
- Roof
- Architectural
- Sewer
- Public Sewer
- Stories
- 2
- Style
- Traditional
- Subdivision
- Thornhill
- Taxes
- $1,339
- Water
- Public, Greenville
- Year Built
- 1999
Mortgage Calculator
Listing courtesy of Carolina Moon Realty LLC. Selling Office: Carolina Moon Realty LLC.
The Listings data contained on this website comes from various participants of The Multiple Listing Service of Greenville, SC, Inc. Internet Data Exchange. IDX information is provided exclusively for consumers' personal, non-commercial use and may not be used for any purpose other than to identify prospective properties consumers may be interested in purchasing. The properties displayed may not be all the properties available. All information provided is deemed reliable but is not guaranteed. © 2024 Greater Greenville Association of REALTORS®. All Rights Reserved. Last Updated

