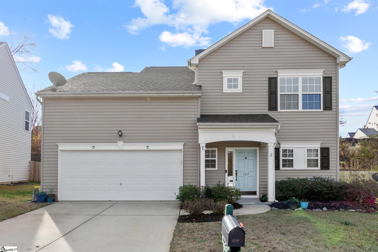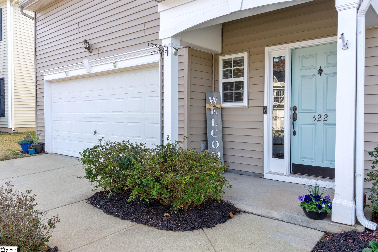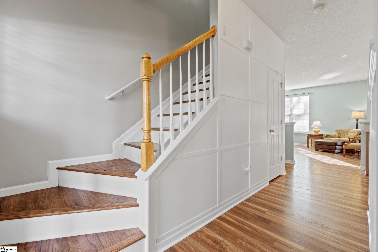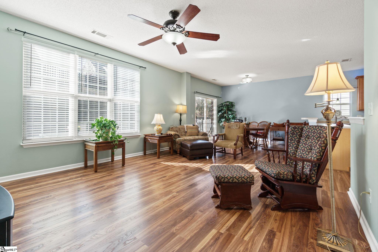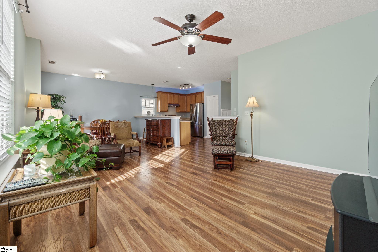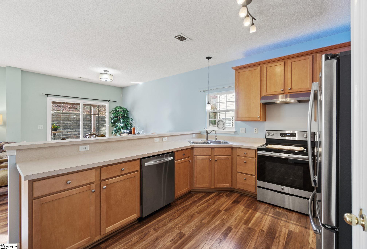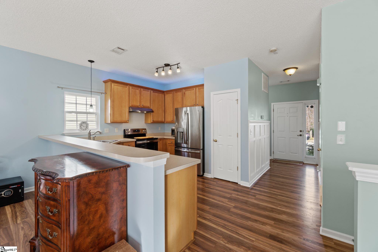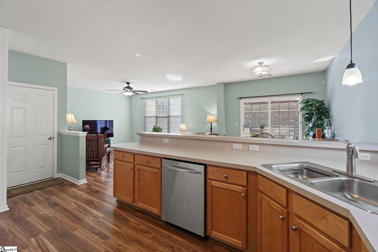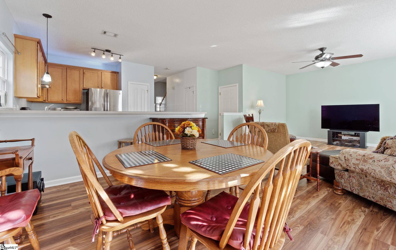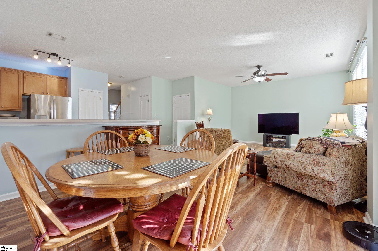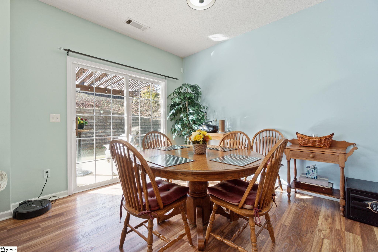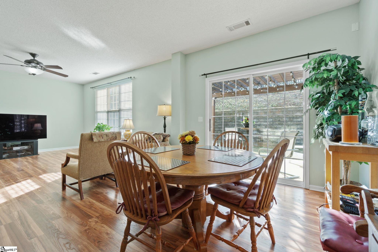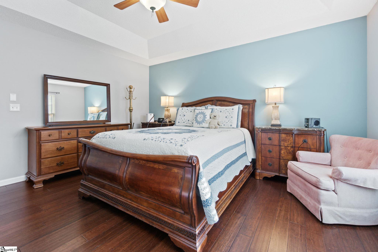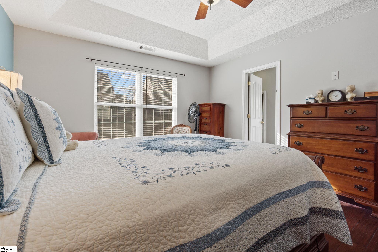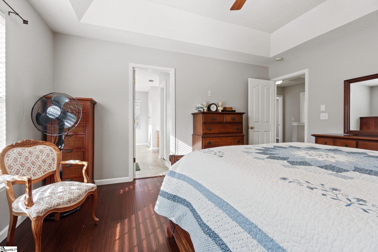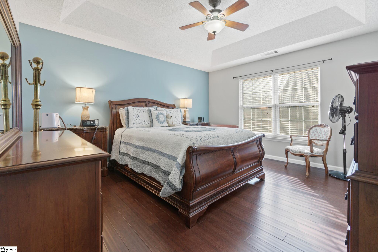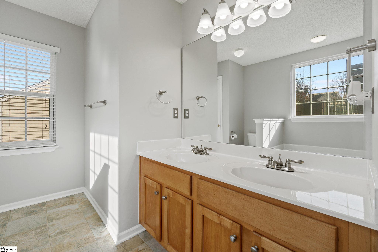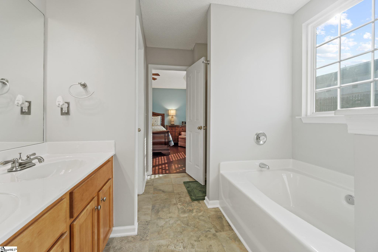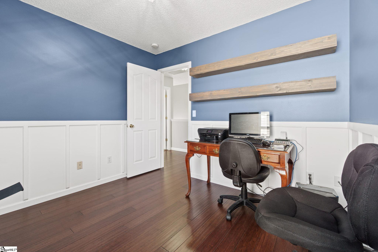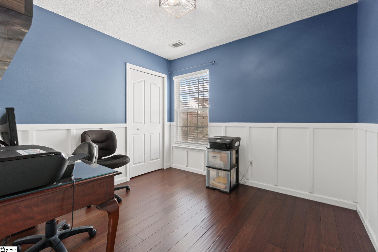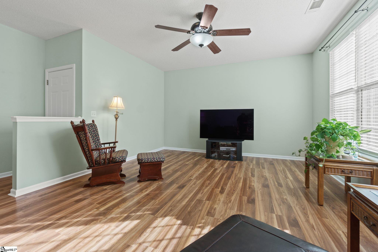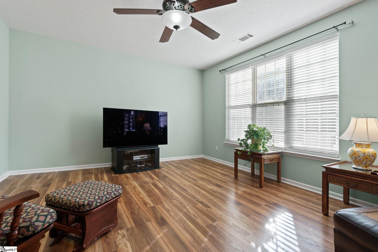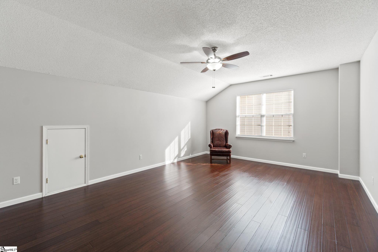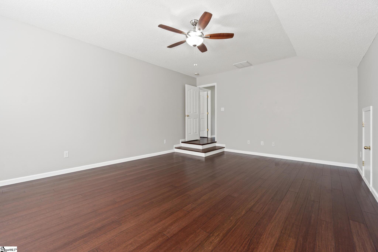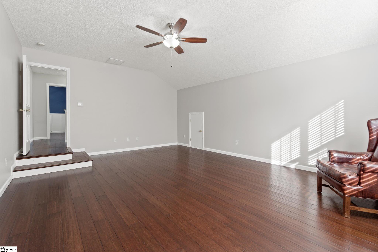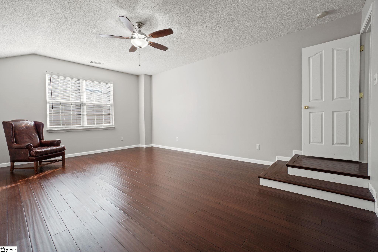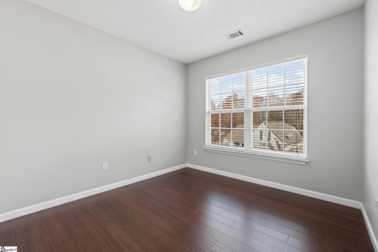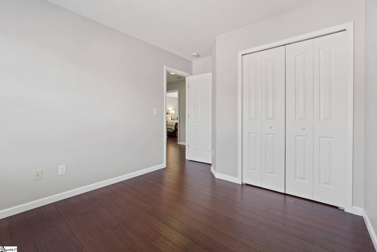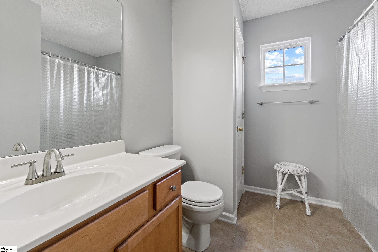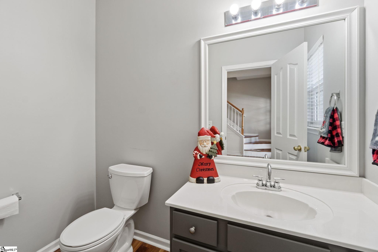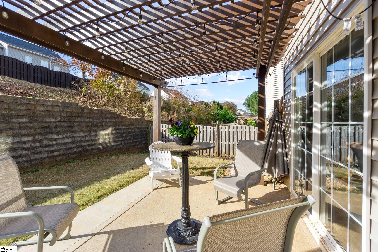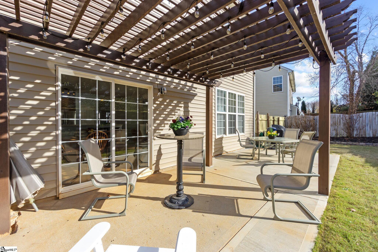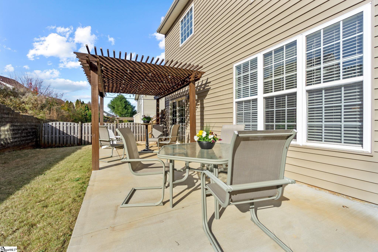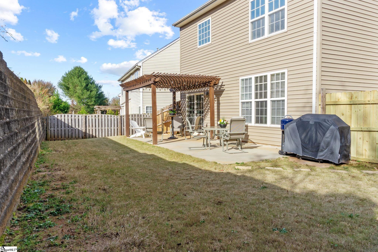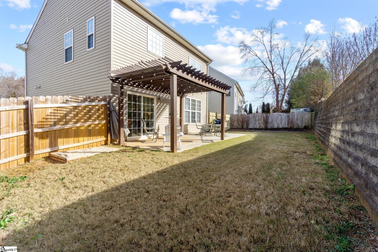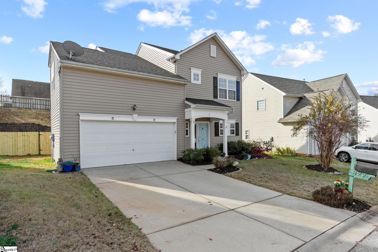322 Highgate Circle, Greer, SC 29650
- $270,000
- 3
- BD
- 2.5
- BA
- 1,816
- SqFt
- Sold Price
- $270,000
- List Price
- $260,000
- Closing Date
- Jan 07, 2022
- MLS
- 1459829
- Status
- CLOSED
- Beds
- 3
- Full-baths
- 2
- Half-baths
- 1
- Style
- Traditional
- County
- Greenville
- Neighborhood
- Shelburne Farms
- Type
- Single Family Residential
- Year Built
- 2004
- Stories
- 2
Property Description
Congratulations! The search is finally over! Welcome home to 322 Highgate Circle. Tucked away in one of Greers most sought-after subdivisions, Shelburne Farms, this beautiful home boasts three bedrooms, two and a half bathrooms, and over 1800 square feet! Pulling into the neighborhood, take notice of all the well-maintained homes and yards. With common spaces, a pool, and a playground you really get that community feel that you've been searching for. Good luck keeping both hands on the wheel in this neighborhood. You'll be to busy waving back to all the friendly neighbors! Arriving at your new home, take in all that curb appeal! The meticulously maintained yard and beautiful light blue door really make this home stand out from the rest. Walking through the front door, you are greeted with beautiful luxury vinyl planking, tall nine-foot ceilings, and a board and batten entryway. Immediately to your right is a generously sized half bathroom, perfect for guests to use. Also located to your right is your new laundry area. First floor convience! Continue on into the home and you'll enter your new kitchen, living room, and breakfast room. Talk about a wide-open floor plan perfect for entertaining! In the kitchen, you are greeted with flawless stainless steel appliances and TONS of counter and cabinet space. No more excuses for that messy Tupperware cabinet! Have yall noticed the light neutral paint in this home yet?! It's in amazing shape! The spacious living room showcases three large windows letting in all that natural light and over 220 square feet of living area! The perfect space to watch the big game, read a good book, or game nights! Ready to go pick out bedrooms?! First to the master! This master bedroom boasts 183 square feet, a large walk-in closet, trey ceilings, and a full ensuite! The ensuite has a large garden tub, separate shower, and double vanity. This entire space offers the privacy and relaxation you deserve! Also upstairs is two more generous-sized bedrooms and a full bathroom. Ready to see my favorite part of this home?! Right off the top of the stairs is your new 290 square foot bonus room! Movie room, pool table, exercise equipment, library. Possibilities are endless here! Oh, I forgot to mention. The roof is only 3 years old and the HVAC is only 5 years old! Move-in with peace of mind! Yall! Why are you still reading this! Schedule your appointment to see it today!
Additional Information
- Acres
- 0.16
- Amenities
- Common Areas, Playground, Pool, Sidewalks
- Appliances
- Dishwasher, Disposal, Free-Standing Electric Range, Microwave, Electric Water Heater
- Basement
- None
- Elementary School
- Woodland
- Exterior
- Vinyl Siding
- Exterior Features
- Satellite Dish
- Foundation
- Crawl Space
- Heating
- Natural Gas
- High School
- Riverside
- Interior Features
- High Ceilings, Ceiling Fan(s), Ceiling Blown, Tray Ceiling(s), Open Floorplan, Walk-In Closet(s), Countertops-Other
- Lot Description
- 1/2 Acre or Less
- Master Bedroom Features
- Walk-In Closet(s)
- Middle School
- Riverside
- Region
- 022
- Roof
- Architectural
- Sewer
- Public Sewer
- Stories
- 2
- Style
- Traditional
- Subdivision
- Shelburne Farms
- Taxes
- $1,662
- Water
- Public, Greer CPW
- Year Built
- 2004
Mortgage Calculator
Listing courtesy of ChuckTown Homes PB KW. Selling Office: Realty One Group Freedom.
The Listings data contained on this website comes from various participants of The Multiple Listing Service of Greenville, SC, Inc. Internet Data Exchange. IDX information is provided exclusively for consumers' personal, non-commercial use and may not be used for any purpose other than to identify prospective properties consumers may be interested in purchasing. The properties displayed may not be all the properties available. All information provided is deemed reliable but is not guaranteed. © 2024 Greater Greenville Association of REALTORS®. All Rights Reserved. Last Updated
