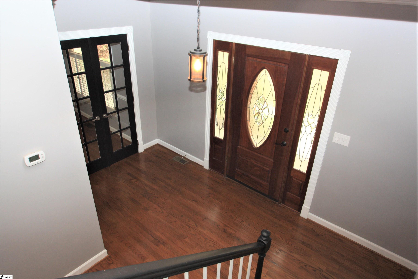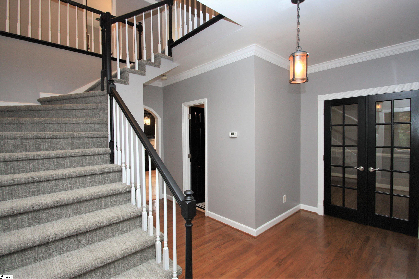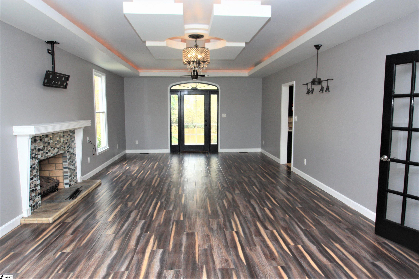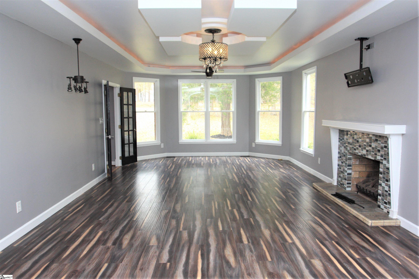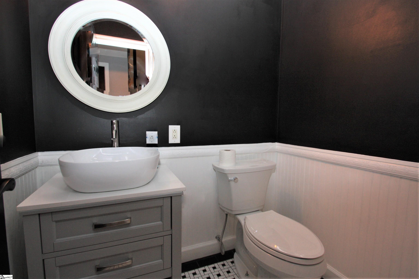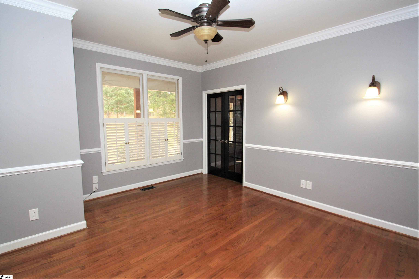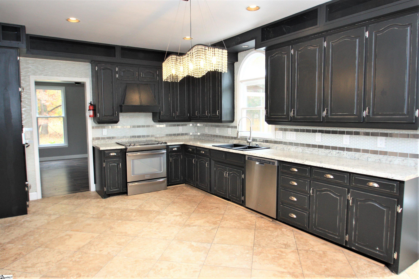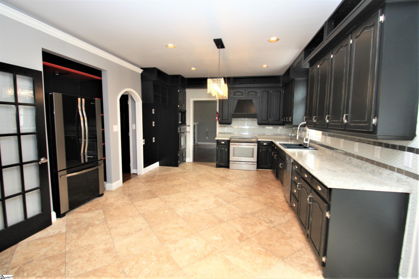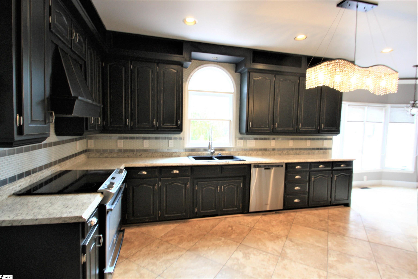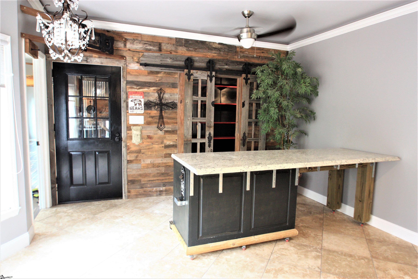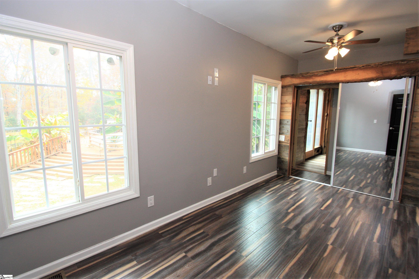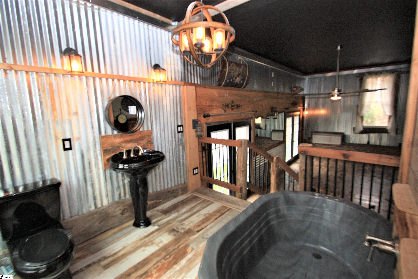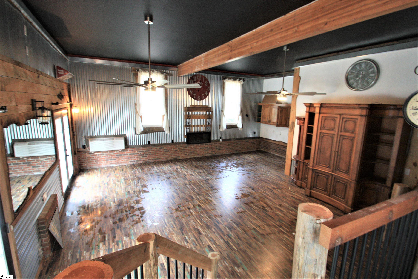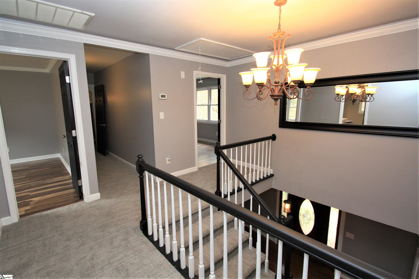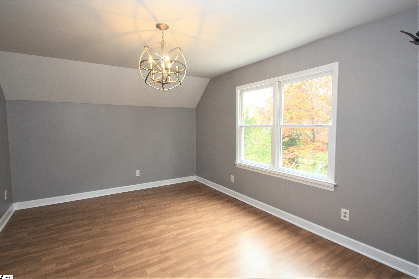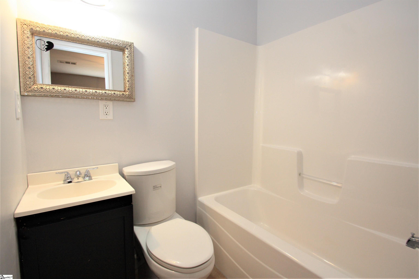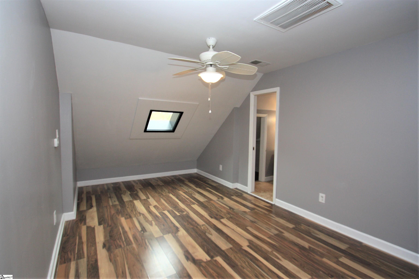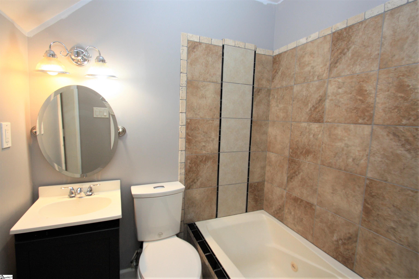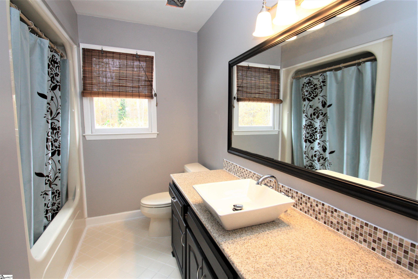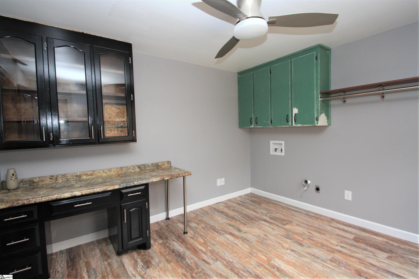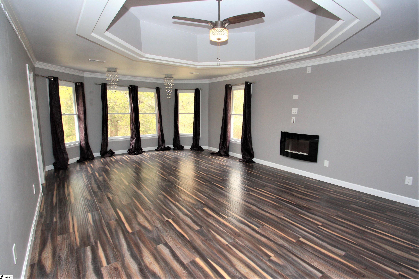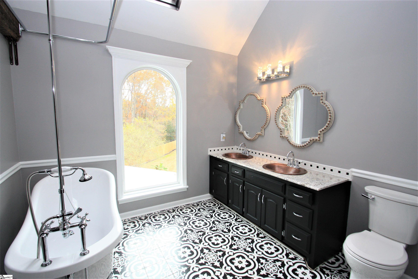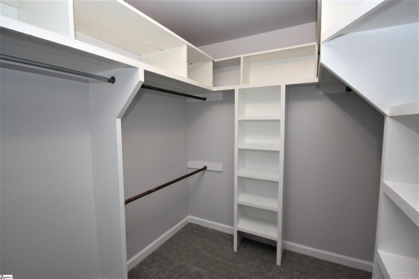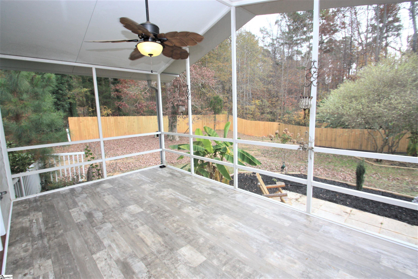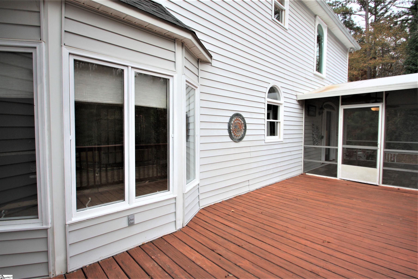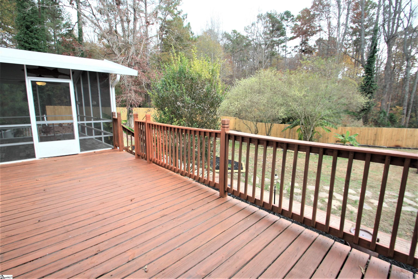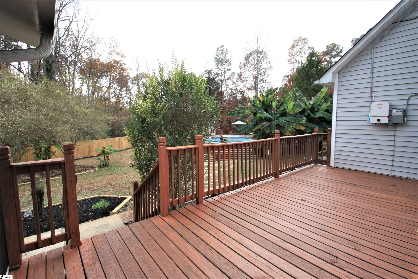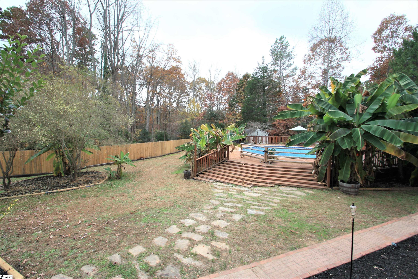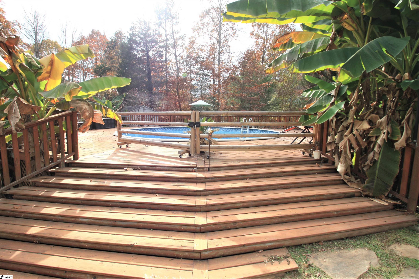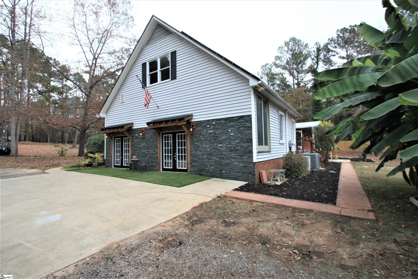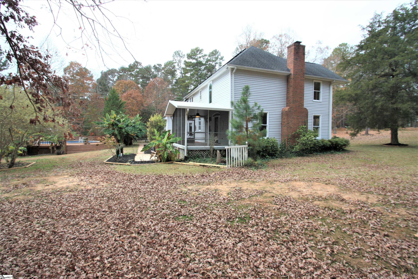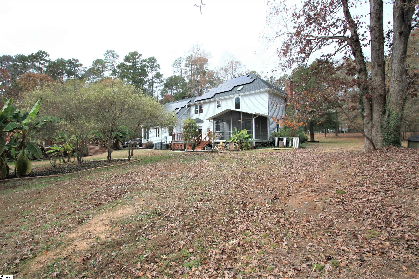11 Moores Ridge Road, Roebuck, SC 29376
- $475,000
- 4
- BD
- 5.5
- BA
- 4,052
- SqFt
- Sold Price
- $475,000
- List Price
- $475,000
- Closing Date
- Feb 18, 2022
- MLS
- 1459487
- Status
- CLOSED
- Beds
- 4
- Full-baths
- 5
- Half-baths
- 1
- Style
- Traditional, Victorian
- County
- Spartanburg
- Neighborhood
- Kings Grant
- Type
- Single Family Residential
- Stories
- 2
Property Description
Back on the market at NO fault of the sellers. Opportunities to purchase in Kings Grant do not come along often. This established neighborhood, in sought after district 6, has spacious yards in natural wooded settings. This Victorian style home is over 4000sf and is situated on almost 2 full acres. The long driveway brings you back to the home that sits well off of the road. And then the walkway brings you up to the covered front porch where there is ample space for those outdoor rockers. Step inside to the soaring 2 story Foyer with an elegant staircase that winds to the upper level. Take your time as you tour this home because it is almost too much to take in. The current owners have put so much love into this home. So many updates have been done that give each and every room a character of its own. The Great Room spreads out the length of the home which gives both front and backyard views. This room offers gas log fireplace and access to the cozy Screened Porch. The large Kitchen/Breakfast will be the chef's dream. Not only is there plenty of custom cabinets and counter space, but all stainless appliances including two ovens, and travertine floors. The Pantry will also be extremely useful, while it is a beautiful accent to this room. And then yes, there is the Formal Dining Room. These are becoming difficult to find in homes these days. There is also a Flex Space on the main level. This would be the perfect Study or could serve as a 5th Bedroom as it does have a closet. And then prepare to be wowed by the Bonus Room/Rec Room. This could function well as an in-law suite with its own bathroom and private entrance. This area of the home has been carefully designed and adds so much character to this beautiful home. Upstairs houses all 4 Bedrooms. The huge Master Suite is just stunning! And the newly remodeled Master Bath shows off with dual sinks, claw foot tub, and walk-in closet with built-ins. Imagine never hearing the kids argue over the bathroom again! Each Bedroom in this home has its own Full Bath. And doing laundry might even be a pleasant experience in this over sized Laundry Room. It is centrally located around the Bedrooms and offers plenty of counter for folding, cabinets for storage, and hanging rack. The Backyard of this home is a private oasis with Screened Porch, big deck, and large above ground pool with surrounding deck. Many hours of enjoyment will be spent here for certain. And if all of this is not enough, seller says NO electric bill with this house. The Solar Panels take care of this. Too many details went into this lovely home to tell all. Call for more information or schedule your personal tour today.
Additional Information
- Acres
- 1.97
- Amenities
- Common Areas
- Appliances
- Cooktop, Dishwasher, Disposal, Self Cleaning Oven, Oven, Refrigerator, Electric Cooktop, Electric Oven, Double Oven, Warming Drawer, Microwave, Electric Water Heater
- Basement
- None
- Elementary School
- Roebuck
- Exterior
- Stone, Vinyl Siding
- Fireplace
- Yes
- Foundation
- Crawl Space
- Heating
- Electric
- High School
- Dorman
- Interior Features
- 2 Story Foyer, High Ceilings, Ceiling Fan(s), Ceiling Smooth, Countertops-Solid Surface, Walk-In Closet(s), Laminate Counters, Pantry
- Lot Description
- 1 - 2 Acres, Few Trees, Wooded
- Lot Dimensions
- 2
- Master Bedroom Features
- Dressing Room, Walk-In Closet(s), Multiple Closets
- Middle School
- Gable
- Region
- 033
- Roof
- Architectural
- Sewer
- Public Sewer
- Stories
- 2
- Style
- Traditional, Victorian
- Subdivision
- Kings Grant
- Taxes
- $57
- Water
- Public
Mortgage Calculator
Listing courtesy of Brand Name Real Estate Upstate. Selling Office: Non MLS.
The Listings data contained on this website comes from various participants of The Multiple Listing Service of Greenville, SC, Inc. Internet Data Exchange. IDX information is provided exclusively for consumers' personal, non-commercial use and may not be used for any purpose other than to identify prospective properties consumers may be interested in purchasing. The properties displayed may not be all the properties available. All information provided is deemed reliable but is not guaranteed. © 2024 Greater Greenville Association of REALTORS®. All Rights Reserved. Last Updated

