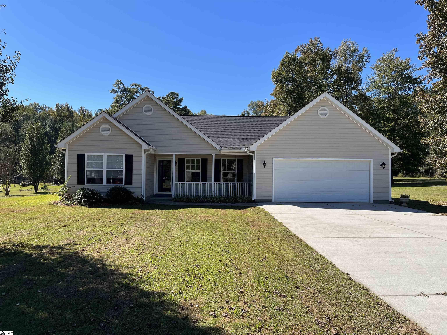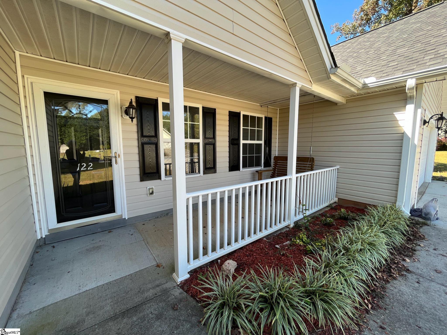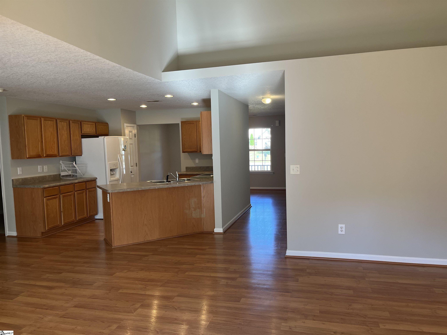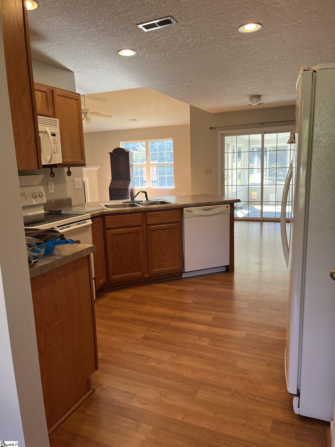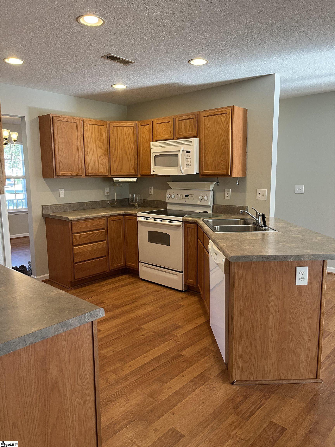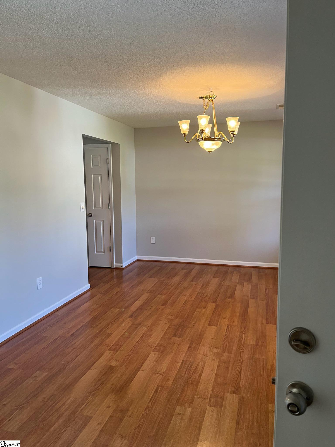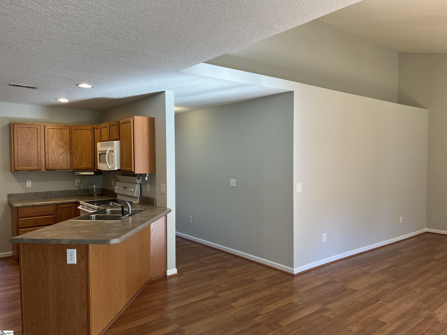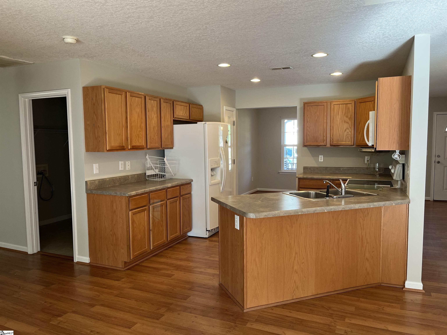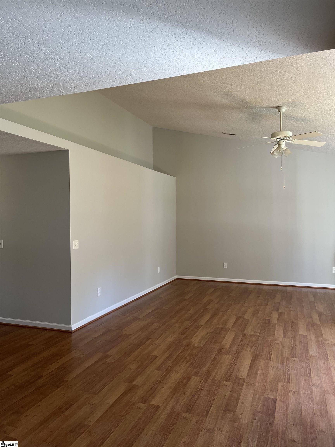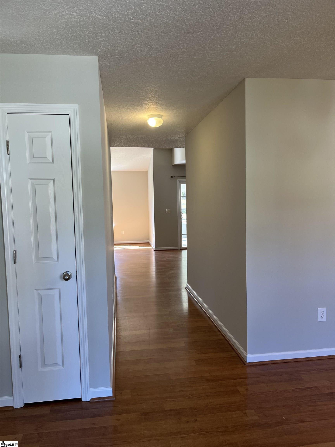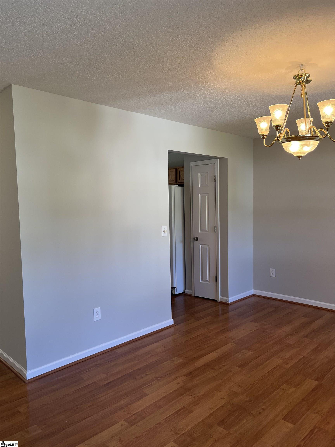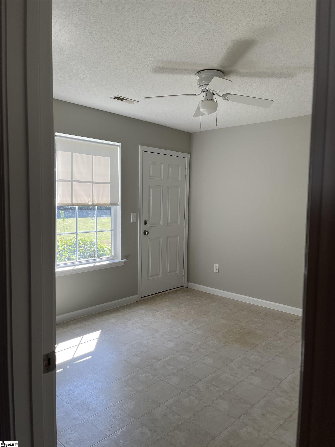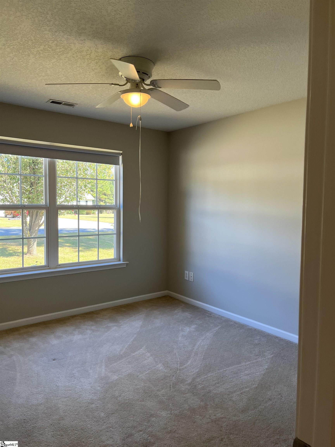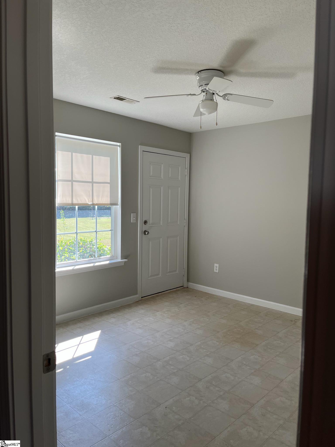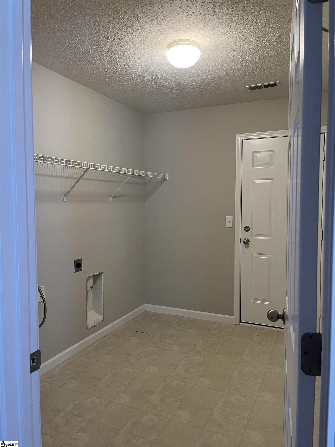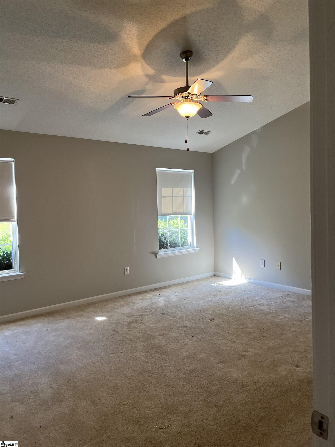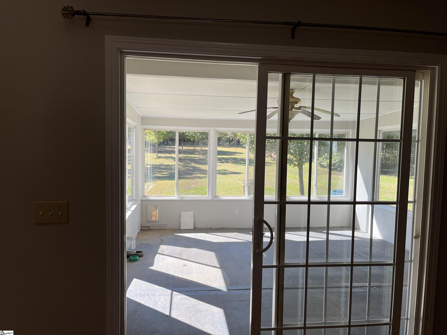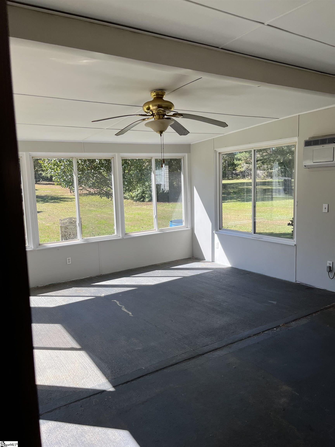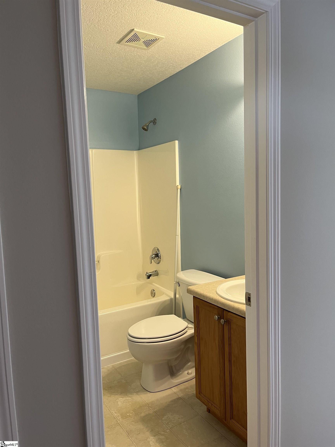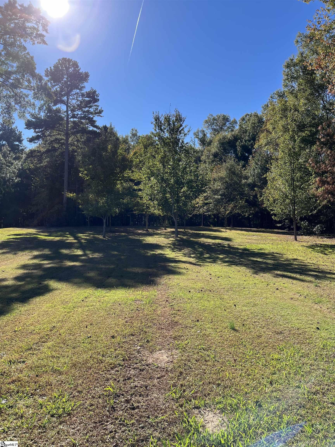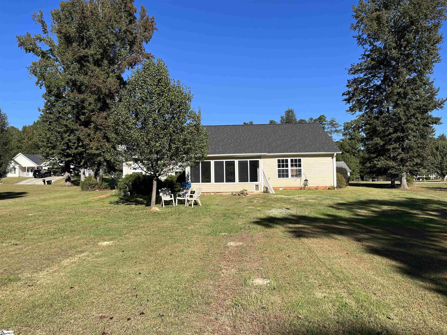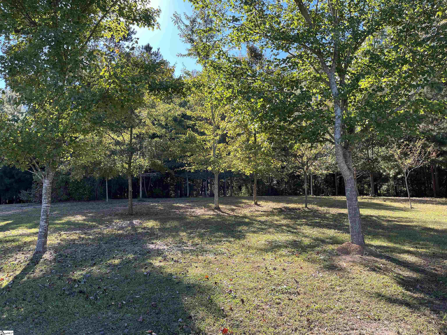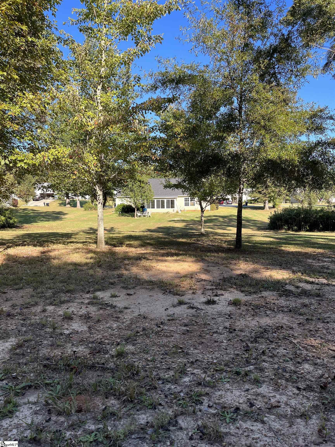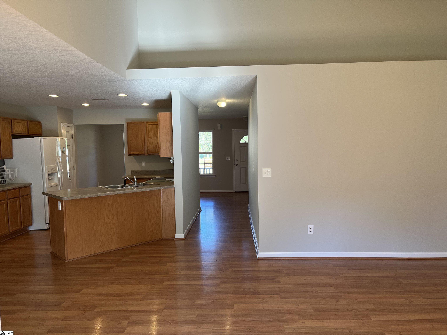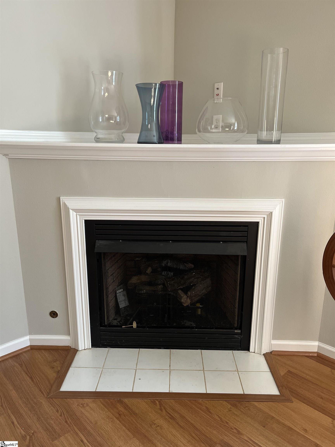122 Stevens Court, Williamston, SC 29697
- $284,500
- 3
- BD
- 2
- BA
- 2,127
- SqFt
- Sold Price
- $284,500
- List Price
- $275,000
- Closing Date
- Dec 06, 2021
- MLS
- 1457322
- Status
- CLOSED
- Beds
- 3
- Full-baths
- 2
- Style
- Ranch
- County
- Anderson
- Neighborhood
- Midway Crossing
- Type
- Single Family Residential
- Stories
- 1
Property Description
Fantastic 3 bedroom/2 bath split floorplan ranch in the Wren School District. New paint throughout the home , front door and shutters. New roof this year. Laminate hardwood flooring in all living spaces, carpet(just cleaned) in 2 bedrooms. The third bedroom has vinyl flooring and outside access(would make a great craft room) Open floorplan great for entertaining. Living/dining combo plus eat-in area next to the kitchen. Den with vaulted ceiling and gas fireplace. Master is 16 x 14 with high ceilings and accent ledge to put plants, artwork, etc... Master bath has large soaking tub plus shower and walk-in closet. Lots of light in this home. Nice front porch with large wooden swing. 17 x 15 sunroom with horizontal slide open windows overlooking your very private 1.03 area lot with irrigation system. Very small subdivision with minimum restrictions and very friendly neighbors. Laundry room off garage with shelving and utility sink. This home is off Midway Rd. but only .5 miles to I-85 at exit 32 to Easley. Fifteen minutes to Greenville. Garage is two car with single door but right now if full of owner's boxes. Please excuse the inconvenience. OPEN HOUSE SUNDAY, 10/24 FROM 2-4
Additional Information
- Acres
- 1.03
- Amenities
- Street Lights
- Appliances
- Cooktop, Dishwasher, Self Cleaning Oven, Refrigerator, Electric Cooktop, Electric Oven, Microwave, Electric Water Heater
- Basement
- None
- Elementary School
- Spearman
- Exterior
- Vinyl Siding
- Fireplace
- Yes
- Foundation
- Slab
- Heating
- Electric, Forced Air
- High School
- Wren
- Interior Features
- High Ceilings, Ceiling Fan(s), Ceiling Cathedral/Vaulted, Countertops-Solid Surface, Open Floorplan, Tub Garden, Walk-In Closet(s), Split Floor Plan, Pantry
- Lot Description
- 1 - 2 Acres, Cul-De-Sac
- Master Bedroom Features
- Walk-In Closet(s)
- Middle School
- Wren
- Region
- 052
- Roof
- Architectural
- Sewer
- Septic Tank
- Stories
- 1
- Style
- Ranch
- Subdivision
- Midway Crossing
- Taxes
- $763
Mortgage Calculator
Listing courtesy of Axcent Realty. Selling Office: Western Upstate KW.
The Listings data contained on this website comes from various participants of The Multiple Listing Service of Greenville, SC, Inc. Internet Data Exchange. IDX information is provided exclusively for consumers' personal, non-commercial use and may not be used for any purpose other than to identify prospective properties consumers may be interested in purchasing. The properties displayed may not be all the properties available. All information provided is deemed reliable but is not guaranteed. © 2024 Greater Greenville Association of REALTORS®. All Rights Reserved. Last Updated
