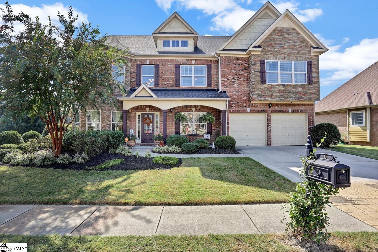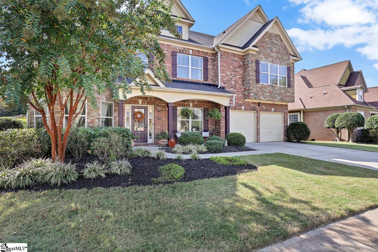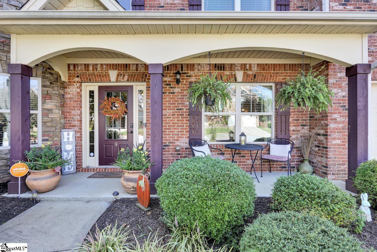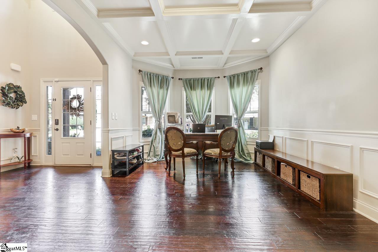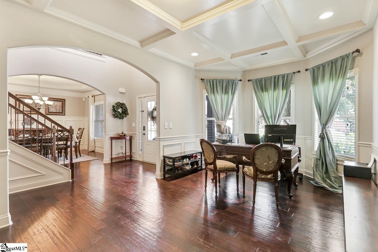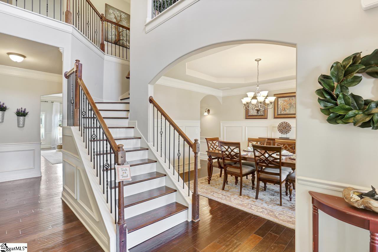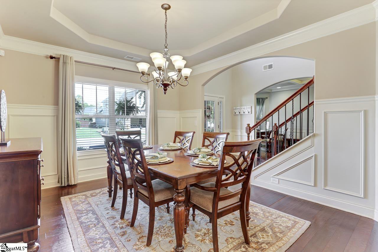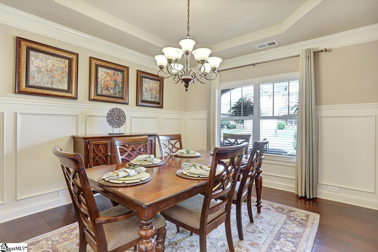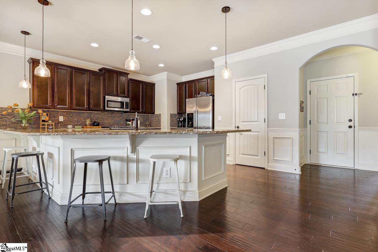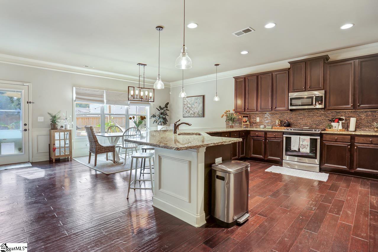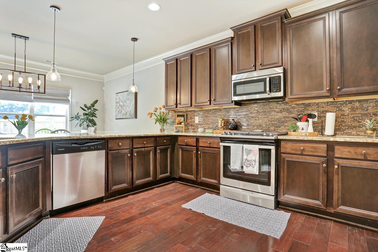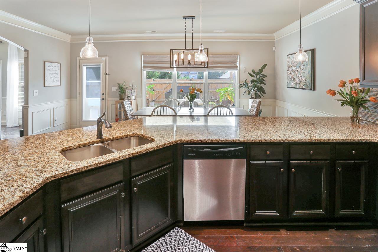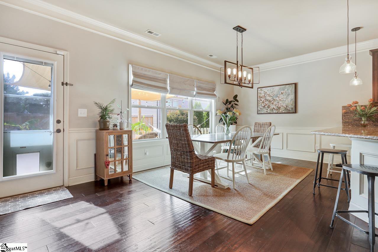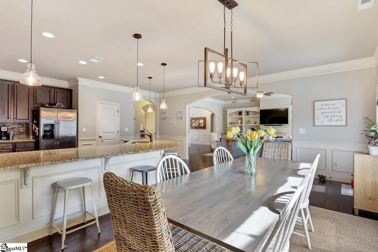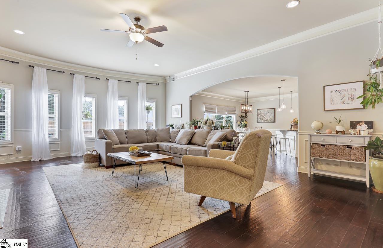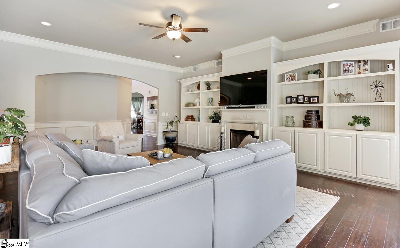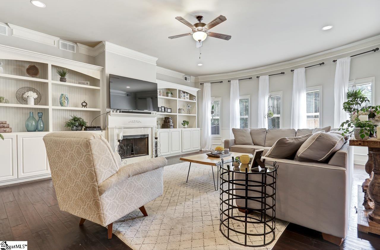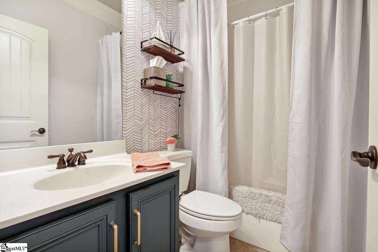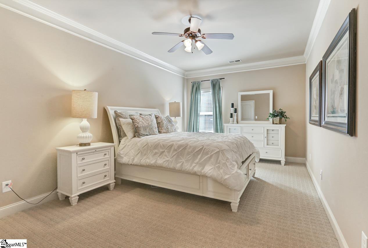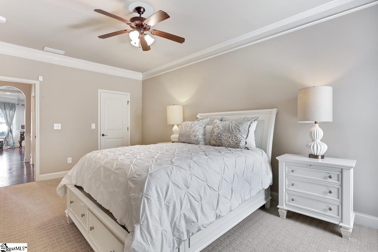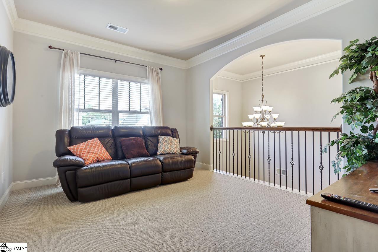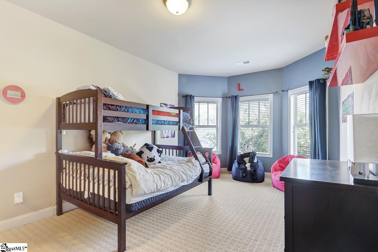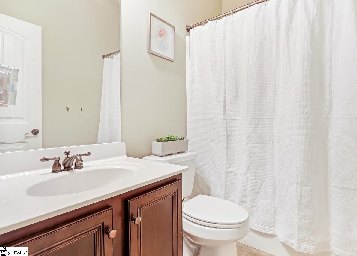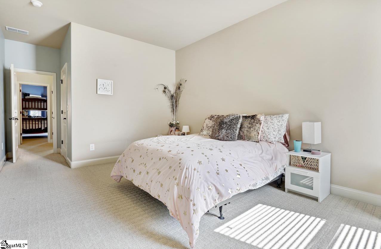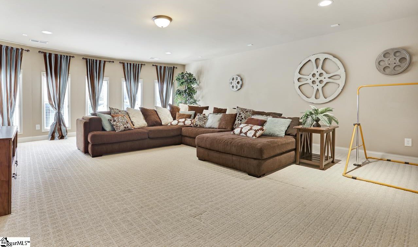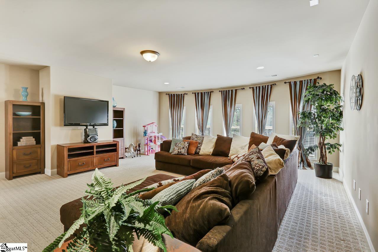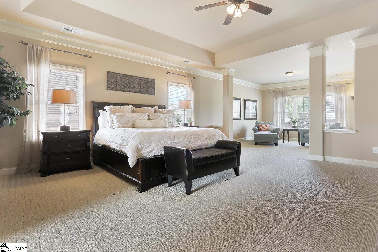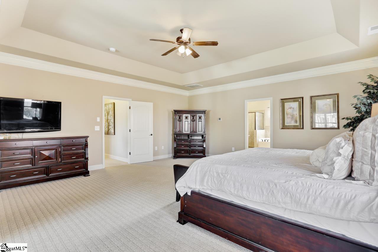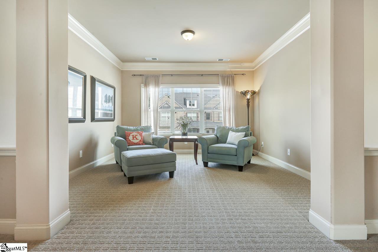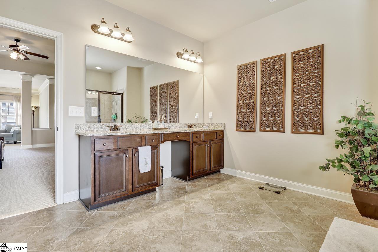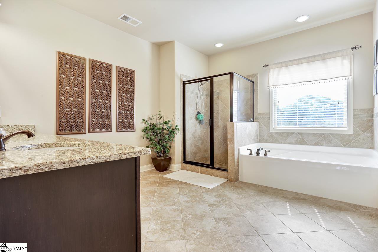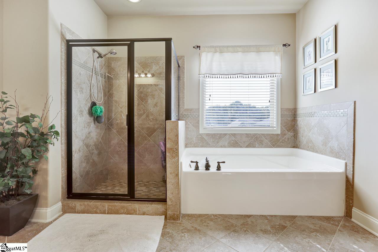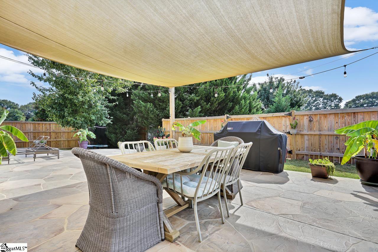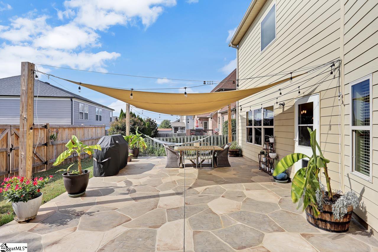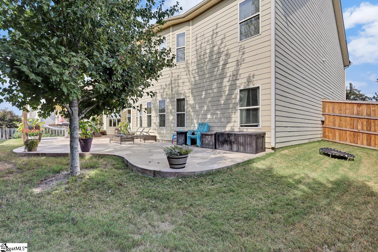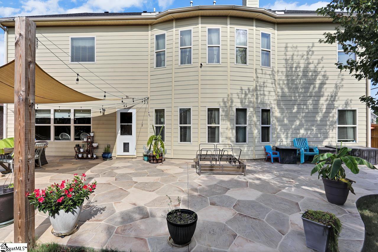9 Palm Springs Way, Simpsonville, SC 29681-8000
- $450,000
- 4
- BD
- 3
- BA
- 4,503
- SqFt
- Sold Price
- $450,000
- List Price
- $450,000
- Closing Date
- Nov 30, 2021
- MLS
- 1456348
- Status
- CLOSED
- Beds
- 4
- Full-baths
- 3
- Style
- Traditional
- County
- Greenville
- Neighborhood
- Shellbrook Plantation
- Type
- Single Family Residential
- Year Built
- 2012
- Stories
- 2
Property Description
Located in Shellbrook Plantation in Simpsonville, SC and within walking distance to community amenities, this spacious 4 bedroom, 3 bath home is just what you're looking for! With just over 4400 square feet (per recent measurement by licensed appraiser), you will be impressed as soon as you reach the front door! Upon entry you will find hand scraped hardwood flooring throughout most of the main level. To the right of the 2 story foyer is the dining room with tray ceiling and heavy trim work and to the left is the formal living/flex space/office with coffered ceiling and wainscoting. Passing by the staircase you will enter the greatroom with built-in bookcases and wall of windows facing the back of the home. The grand arched opening from the greatroom opens into the spacious kitchen. This gorgeous kitchen features espresso cabinets, stainless steel appliances (gas slide in range), oversized breakfast area, granite counter tops and a massive granite island, which is perfect for hosting, prepping or just a quiet moment alone with a good book and a glass of wine or cup of coffee. Downstairs you will also find a 19x11 bedroom and full bath with tiled floor which can function as a guest room, in-law suite or teen suite. Upstairs you will find 2 generous bedrooms separated by a full bath with tiled floor to the left, walk up 24 x 19 media room, loft area, walk-in laundry and to the right the Master Bedroom. The Master Bedroom features tray ceiling, sitting area and en-suite bath with double vanity with granite countertops, tiled floor and shower, garden tub and walk-in closet. Partially fenced backyard, rocking chair front porch and stamped concrete patio out back make this home even more special!
Additional Information
- Acres
- 0.19
- Amenities
- Common Areas, Playground, Pool, Sidewalks
- Appliances
- Dishwasher, Disposal, Free-Standing Gas Range, Microwave, Gas Water Heater
- Basement
- None
- Elementary School
- Rudolph Gordon
- Exterior
- Brick Veneer, Hardboard Siding, Stone
- Fireplace
- Yes
- Foundation
- Slab
- Heating
- Forced Air, Multi-Units, Natural Gas
- High School
- Fountain Inn High
- Interior Features
- 2 Story Foyer, Bookcases, High Ceilings, Ceiling Fan(s), Ceiling Smooth, Granite Counters, Open Floorplan, Tub Garden, Walk-In Closet(s), Coffered Ceiling(s), Pantry
- Lot Description
- 1/2 Acre or Less, Sidewalk, Few Trees
- Master Bedroom Features
- Sitting Room, Walk-In Closet(s)
- Middle School
- Rudolph Gordon
- Region
- 032
- Roof
- Architectural
- Sewer
- Public Sewer
- Stories
- 2
- Style
- Traditional
- Subdivision
- Shellbrook Plantation
- Taxes
- $2,136
- Water
- Public, Greenville
- Year Built
- 2012
- Foreclosure
- Yes
Mortgage Calculator
Listing courtesy of Allen Tate - Greenville/Simp.. Selling Office: Carolina Moves, LLC.
The Listings data contained on this website comes from various participants of The Multiple Listing Service of Greenville, SC, Inc. Internet Data Exchange. IDX information is provided exclusively for consumers' personal, non-commercial use and may not be used for any purpose other than to identify prospective properties consumers may be interested in purchasing. The properties displayed may not be all the properties available. All information provided is deemed reliable but is not guaranteed. © 2024 Greater Greenville Association of REALTORS®. All Rights Reserved. Last Updated
