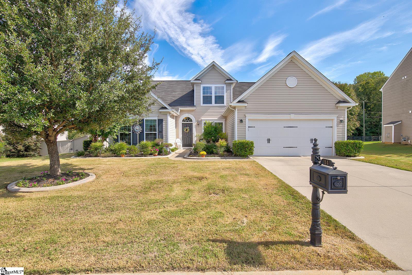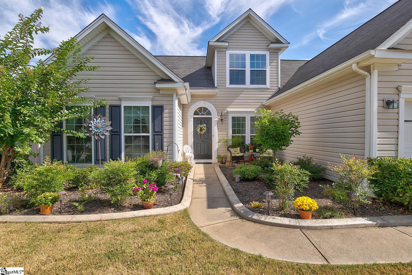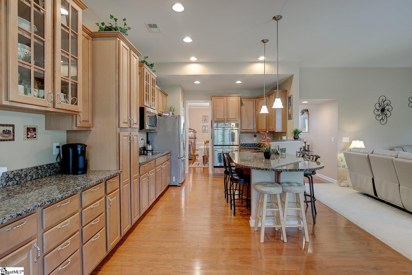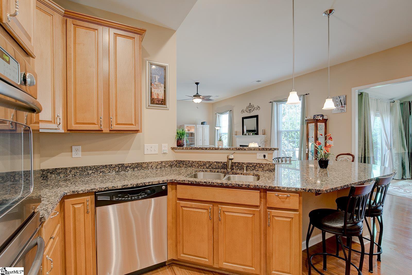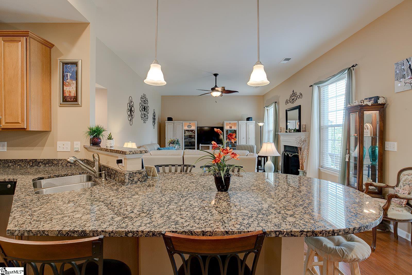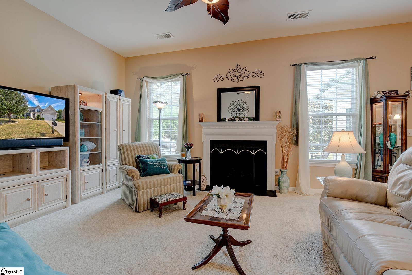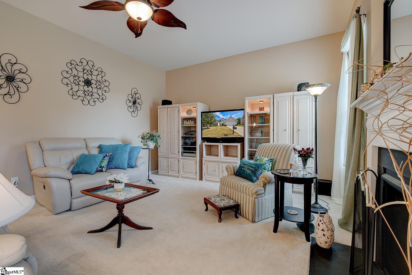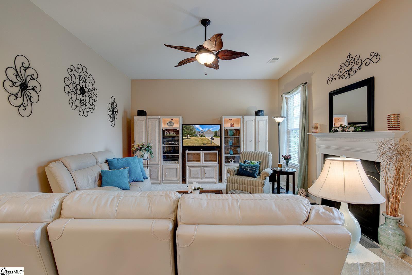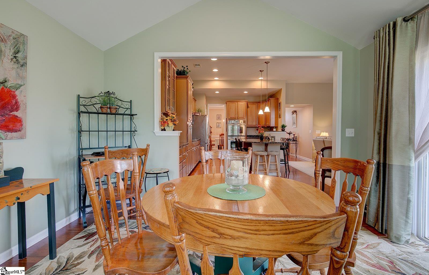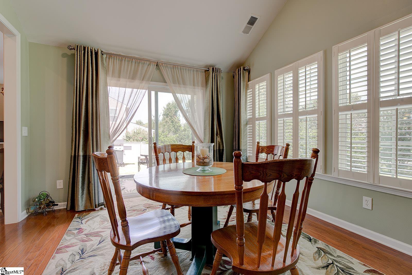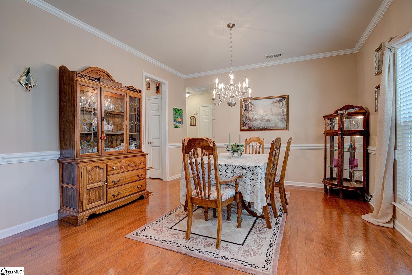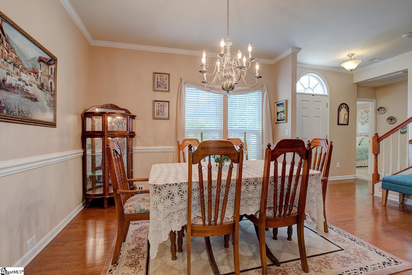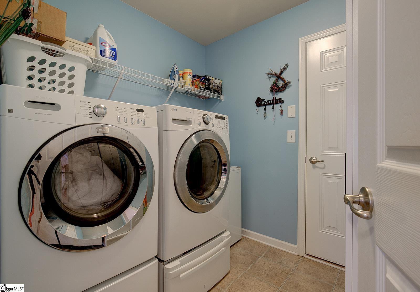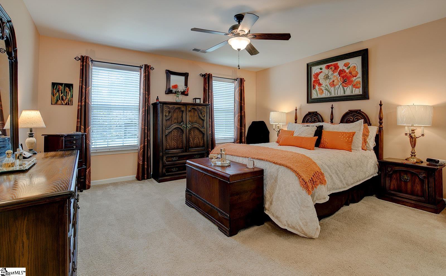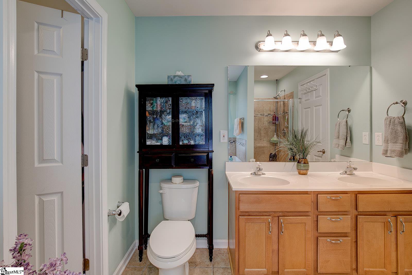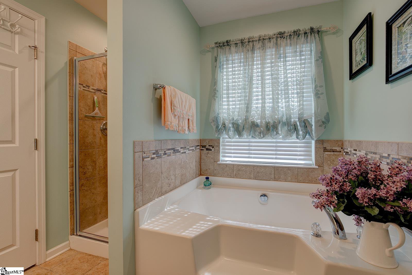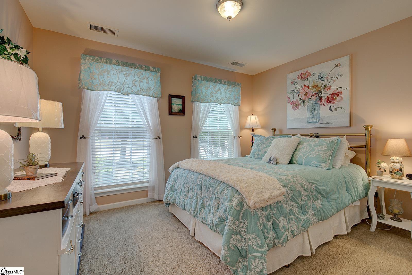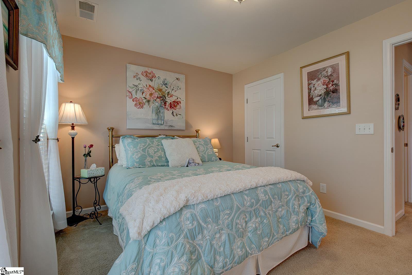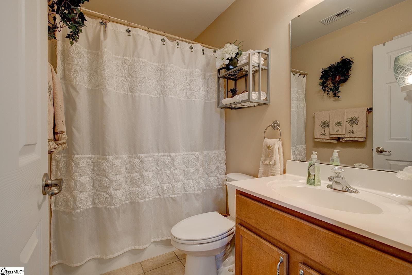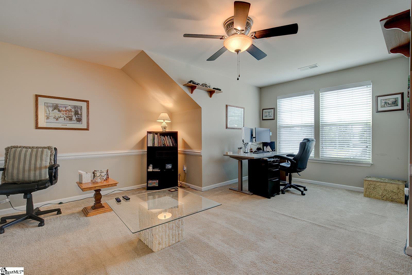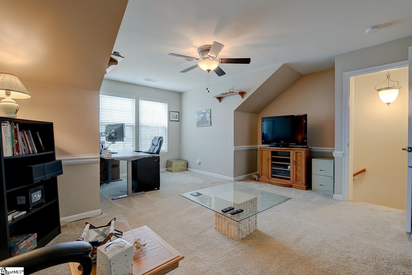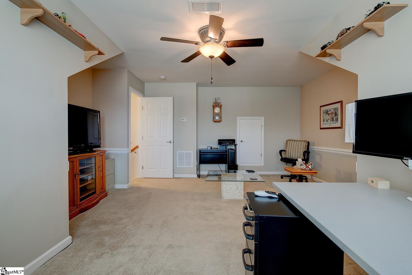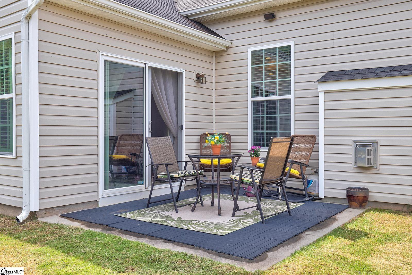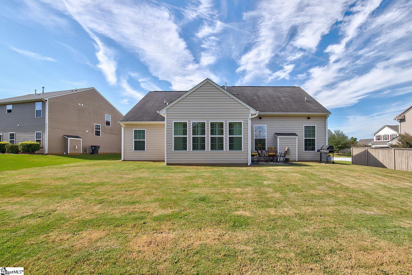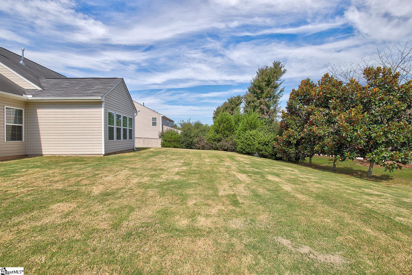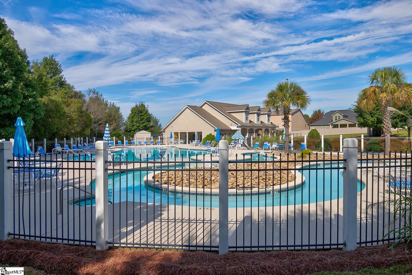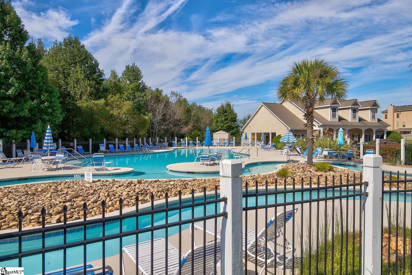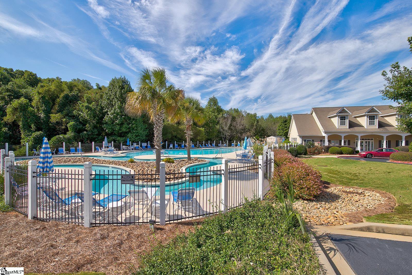14 Suwannee Court, Simpsonville, SC 29680
- $315,000
- 3
- BD
- 2
- BA
- 2,171
- SqFt
- Sold Price
- $315,000
- List Price
- $319,900
- Closing Date
- Dec 28, 2021
- MLS
- 1455760
- Status
- CLOSED
- Beds
- 3
- Full-baths
- 2
- Style
- Ranch
- County
- Greenville
- Neighborhood
- River Shoals
- Type
- Single Family Residential
- Year Built
- 2011
- Stories
- 1
Property Description
**BACK ON THE MARKET AS BUYERS FINANCING FELL THROUGH** COME HOME FOR THE HOLIDAYS......This 3 bedroom/2 bath RANCH home with MASTER ON THE MAIN and additional BONUS ROOM is MOVE IN READY! Step into the foyer with gleaming hardwoods and enjoy the large dining area for entertaining and holiday get togethers. As you walk down the hall, you will find the OPEN CONCEPT living room, custom kitchen, and sunroom. This kitchen is a chef's dream....stainless appliances, double ovens, GRANITE counter tops with oversized sit up bar, as well as additional cabinets for maximum storage. The Homeowner also added a custom pull out drawer for easy access to large pots and pans! Right off the kitchen is the SUNROOM with plenty of natural light coming through the custom plantation shutters. Enjoy nature as you sip your coffee in the morning where you can see out to the private backyard. There is also easy sliding door access to the backyard and patio from this room, which is great for BBQ's and family fun! The 20x14 living room has a GAS FIREPLACE for cozy winter nights. Private MASTER ON THE MAIN is off to itself and has an en-suite. Double vanities with separate shower and garden soaking tub make this a must see! There are two additional guest rooms on the other side of the home with full bath to share. Upstairs is a large BONUS ROOM that can be used as an office, additional TV room, or 4TH BEDROOM. This home is located in an established community with an amazing clubhouse, playground, and relaxing pool that boasts a LAZY RIVER. Don't miss out on this well maintained SINGLE OWNER property located in a quiet cul-de-sac lot in the private community of River Shoals in beautiful Simpsonville, SC!
Additional Information
- Acres
- 0.24
- Amenities
- Clubhouse, Common Areas, Gated, Street Lights, Recreational Path, Playground, Pool, Sidewalks
- Appliances
- Cooktop, Dishwasher, Disposal, Self Cleaning Oven, Oven, Electric Cooktop, Electric Oven, Double Oven, Microwave, Gas Water Heater
- Basement
- None
- Elementary School
- Ellen Woodside
- Exterior
- Vinyl Siding
- Fireplace
- Yes
- Foundation
- Slab
- Heating
- Natural Gas
- High School
- Woodmont
- Interior Features
- High Ceilings, Ceiling Fan(s), Ceiling Smooth, Granite Counters, Open Floorplan, Tub Garden, Walk-In Closet(s), Split Floor Plan, Pantry
- Lot Description
- 1/2 Acre or Less, Cul-De-Sac, Few Trees
- Lot Dimensions
- 60 x 128 x 101 x 135
- Master Bedroom Features
- Walk-In Closet(s)
- Middle School
- Woodmont
- Model Name
- Colville
- Region
- 041
- Roof
- Composition
- Sewer
- Public Sewer
- Stories
- 1
- Style
- Ranch
- Subdivision
- River Shoals
- Taxes
- $1,089
- Water
- Public, Greenville Water
- Year Built
- 2011
Mortgage Calculator
Listing courtesy of Advisor Real Estate Services. Selling Office: Non MLS.
The Listings data contained on this website comes from various participants of The Multiple Listing Service of Greenville, SC, Inc. Internet Data Exchange. IDX information is provided exclusively for consumers' personal, non-commercial use and may not be used for any purpose other than to identify prospective properties consumers may be interested in purchasing. The properties displayed may not be all the properties available. All information provided is deemed reliable but is not guaranteed. © 2024 Greater Greenville Association of REALTORS®. All Rights Reserved. Last Updated
