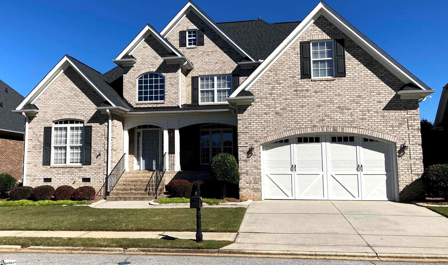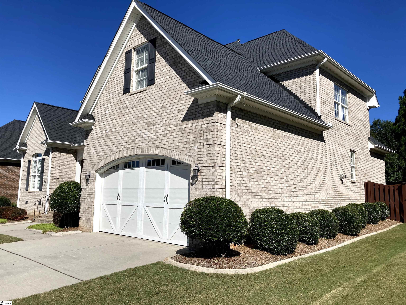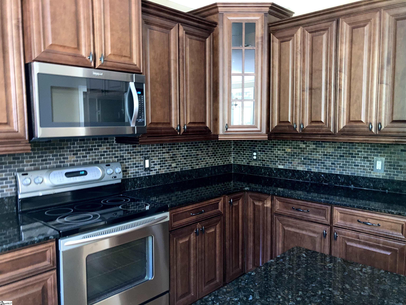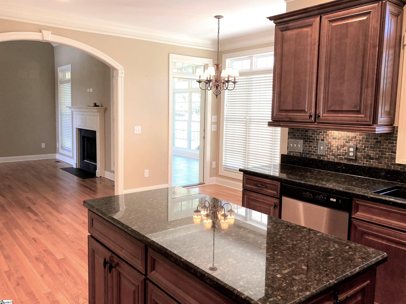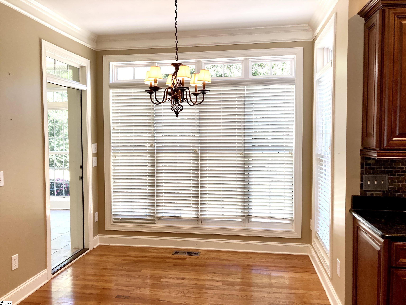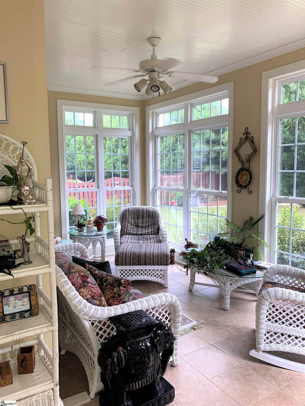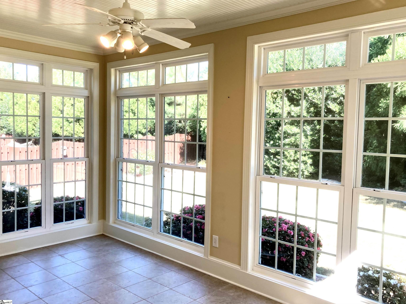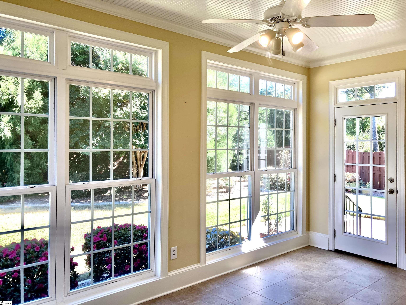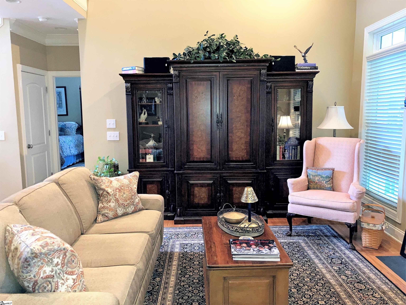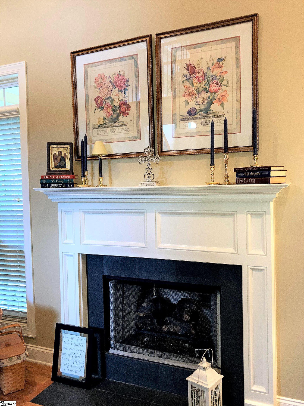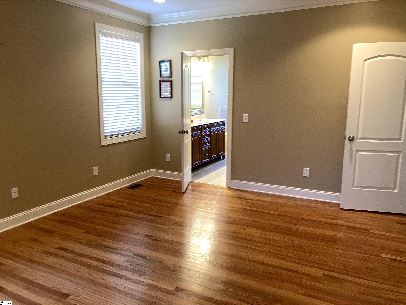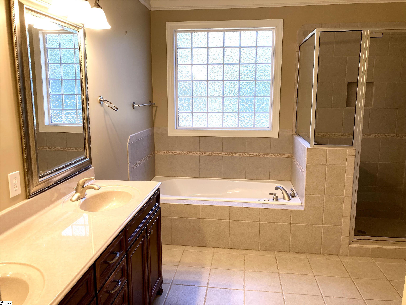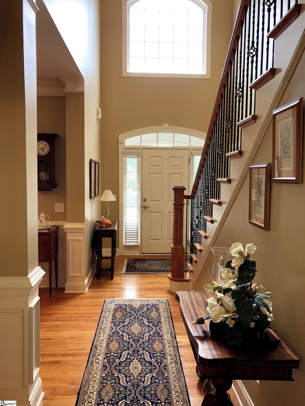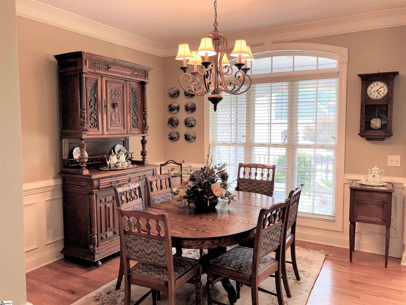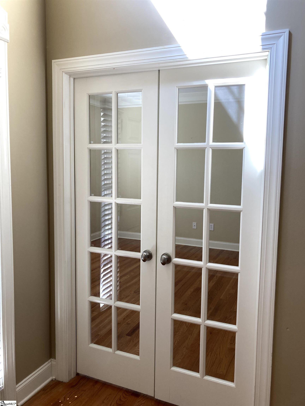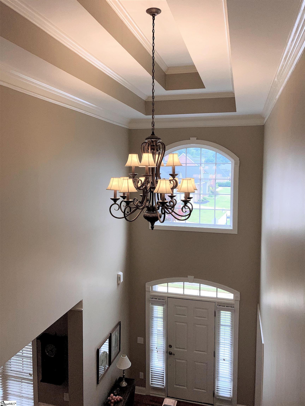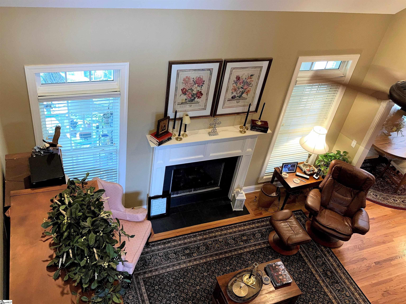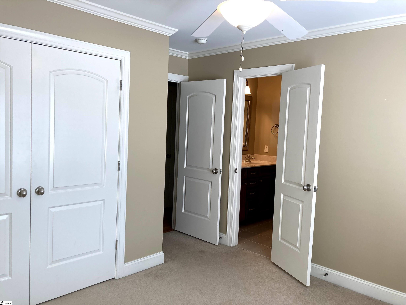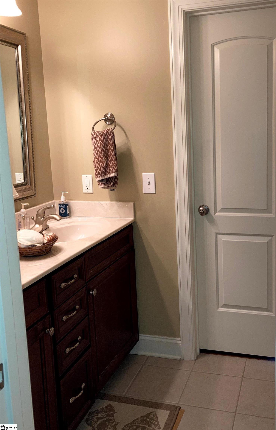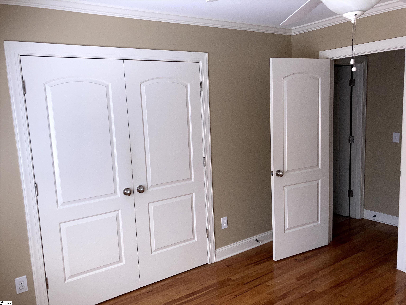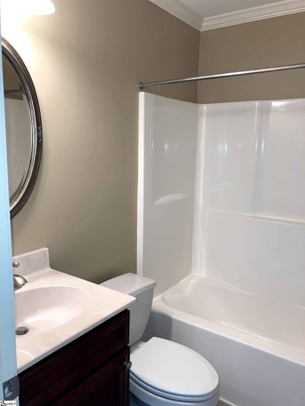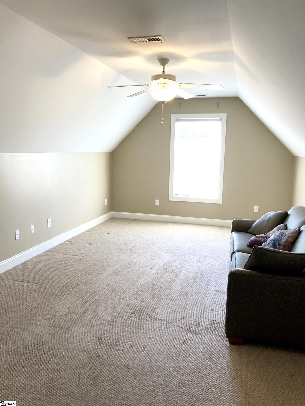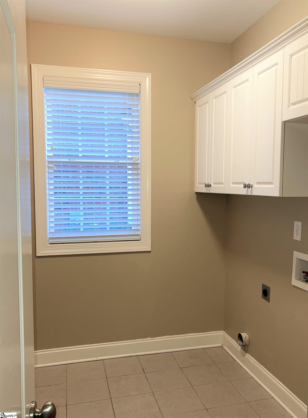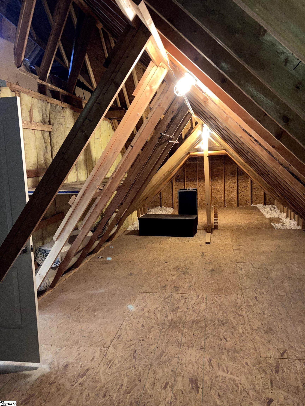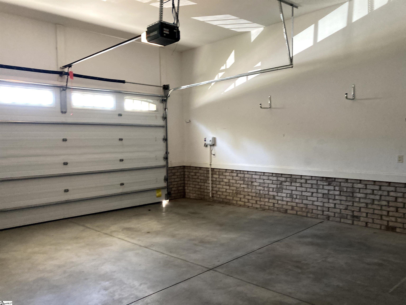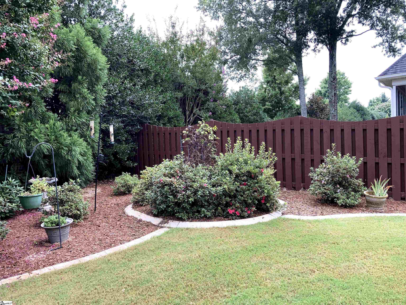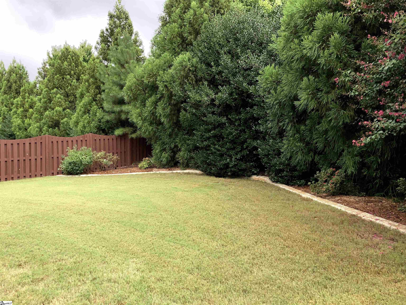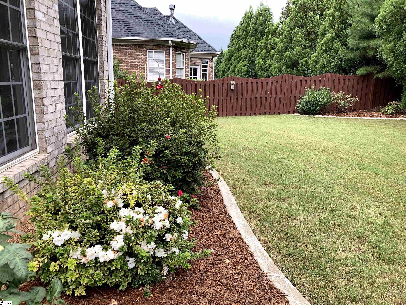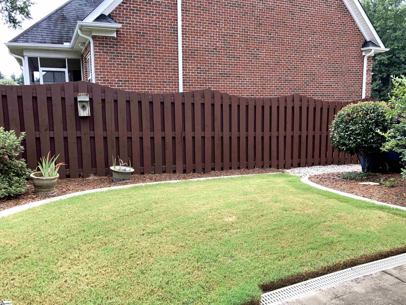207 Benjamine Perry Court, Simpsonville, SC 29681
- $445,000
- 4
- BD
- 3.5
- BA
- 2,932
- SqFt
- Sold Price
- $445,000
- List Price
- $450,000
- Closing Date
- Oct 25, 2021
- MLS
- 1455091
- Status
- CLOSED
- Beds
- 4
- Full-baths
- 3
- Half-baths
- 1
- Style
- Traditional
- County
- Greenville
- Neighborhood
- Holland Trace
- Type
- Single Family Residential
- Year Built
- 2007
- Stories
- 2
Property Description
Best Kept Secret in Simpsonville!!! Tucked out of sight off Highway 14 minutes from 385, THIS SOLID BRICK CUSTOM HOME boasts 4 Bedrooms, 3 1/2 Baths, MASTER SUITE is on the Main Level, ALL Season SUNPORCH, Den, Formal Dining, EAT in Kitchen, 1st Floor Laundry, BONUS ROOM and Attached 2 CAR Garage!!!! Well kept, Hardwoods throughout most of the home!! Front Porch and Open Cathedral Entryway Greet you Warmly with French Doors to your Den/Home Office and Hardwood Stairs to the second level. Formal Dining room with columns can be entered from the Kitchen and Living Room. The Cathedral ceilings in the Living room has a stately mantel with a gas fireplace. Beautiful Kitchen with GRANITE countertops and ISLAND, also is home to a spacious Breakfast room with windows overlooking the professional landscaped fenced backyard. Just off that area has been added a 4 SEASON SUNPORCH - 3 SIDED WINDOWS, that opens to a spacious patio. The Main Level Master Bedroom is spacious with a terrific Master Ensuite with Garden Tub, Separate water closet and Shower and walk-in Closet. The 2nd Level is home to THREE BEDROOMS, 2 FULL BATHS and a BONUS ROOM, it could easily be a 5th Bedroom!!!! You've never seen the storage this home offers with and abundance of closets, pull down attic, WALK-IN Attic and OVERsized Garage!!!!!!NEW CENTRAL VACCUM 2020, NEW AC 2019, NEW ROOF 2021, MOVE RIGHT IN and call this HOME!!! Award Winning Schools, less than a mile to Grocery, Restaurants, YMCA! It won't last long....Holland Trace feels so removed and private but convenient to everything and everywhere!
Additional Information
- Acres
- 0.20
- Amenities
- Common Areas, Other, Dog Park
- Appliances
- Dishwasher, Disposal, Convection Oven, Electric Cooktop, Free-Standing Electric Range, Microwave, Gas Water Heater
- Basement
- None
- Elementary School
- Bethel
- Exterior
- Brick Veneer
- Fireplace
- Yes
- Foundation
- Crawl Space/Slab
- Heating
- Forced Air, Natural Gas
- High School
- Mauldin
- Interior Features
- High Ceilings, Ceiling Fan(s), Ceiling Cathedral/Vaulted, Ceiling Smooth, Tray Ceiling(s), Central Vacuum, Granite Counters, Tub Garden, Walk-In Closet(s), Pantry
- Lot Description
- 1/2 Acre or Less, Sidewalk, Few Trees, Sprklr In Grnd-Full Yard
- Lot Dimensions
- 75 x 116 x 75 x 117
- Master Bedroom Features
- Walk-In Closet(s)
- Middle School
- Hillcrest
- Region
- 032
- Roof
- Architectural
- Sewer
- Public Sewer
- Stories
- 2
- Style
- Traditional
- Subdivision
- Holland Trace
- Taxes
- $2,534
- Water
- Public, g
- Year Built
- 2007
Mortgage Calculator
Listing courtesy of Open House Realty, LLC. Selling Office: BHHS C Dan Joyner - Midtown.
The Listings data contained on this website comes from various participants of The Multiple Listing Service of Greenville, SC, Inc. Internet Data Exchange. IDX information is provided exclusively for consumers' personal, non-commercial use and may not be used for any purpose other than to identify prospective properties consumers may be interested in purchasing. The properties displayed may not be all the properties available. All information provided is deemed reliable but is not guaranteed. © 2024 Greater Greenville Association of REALTORS®. All Rights Reserved. Last Updated
