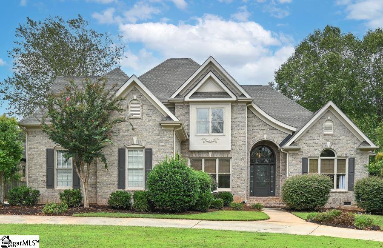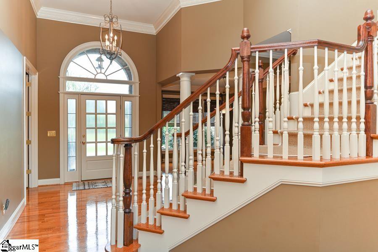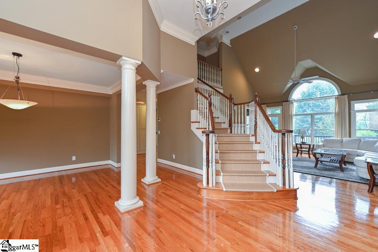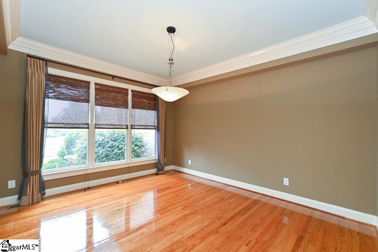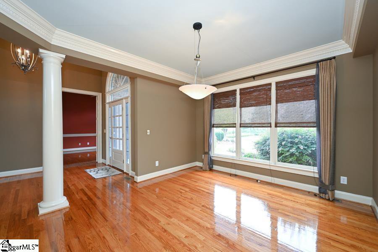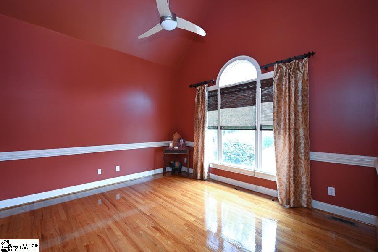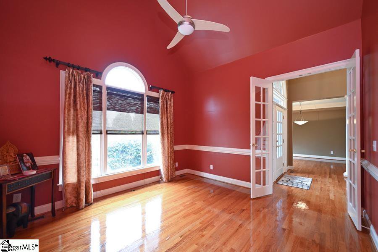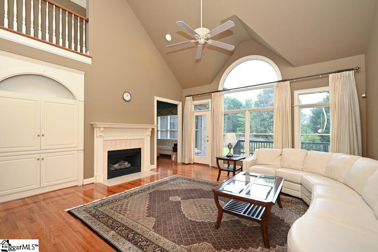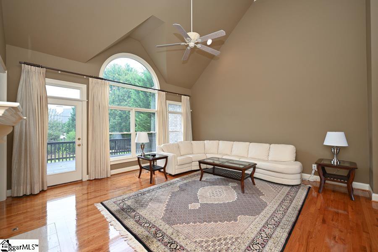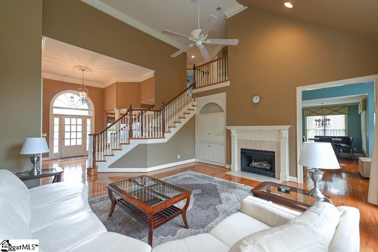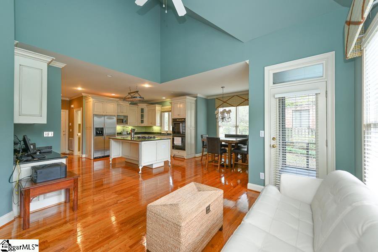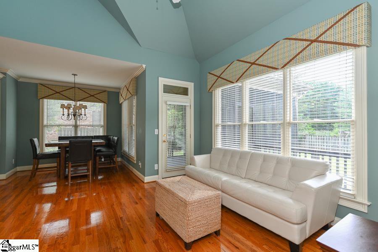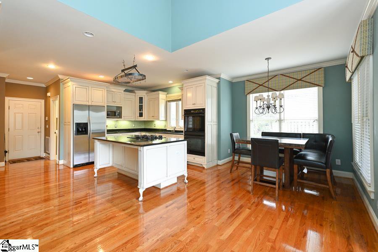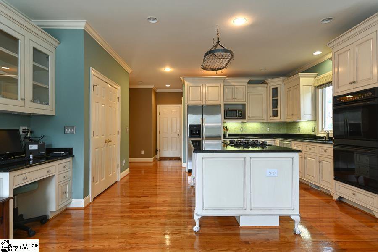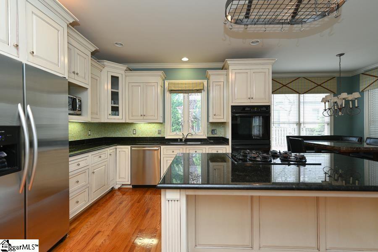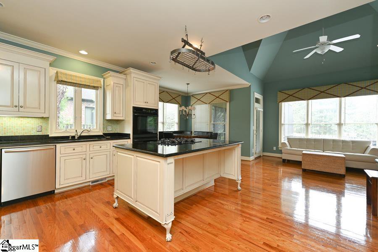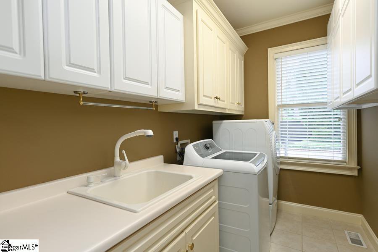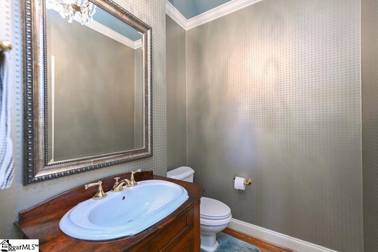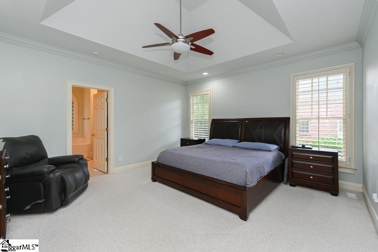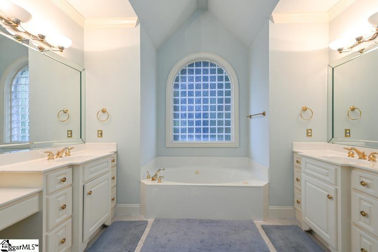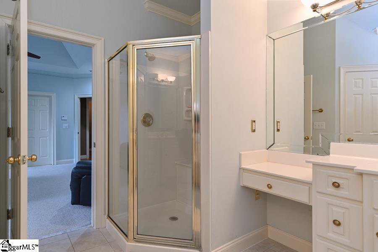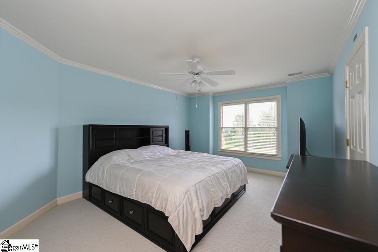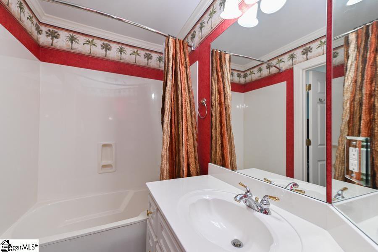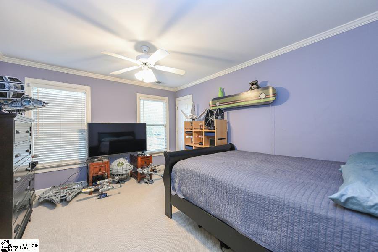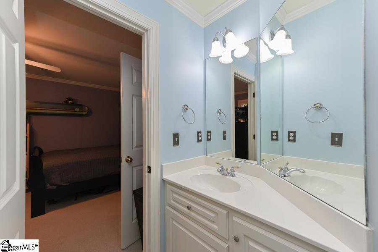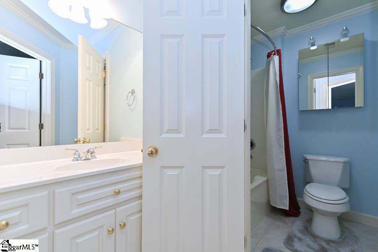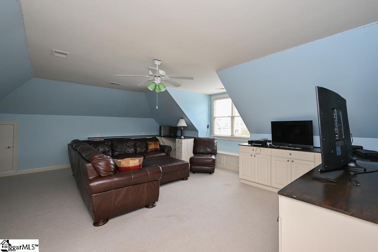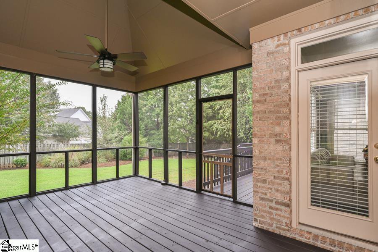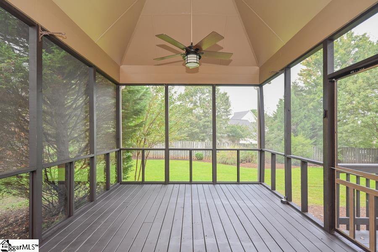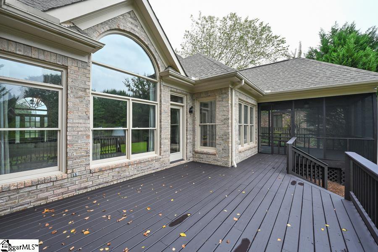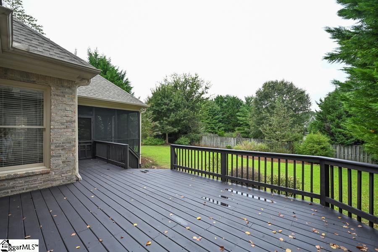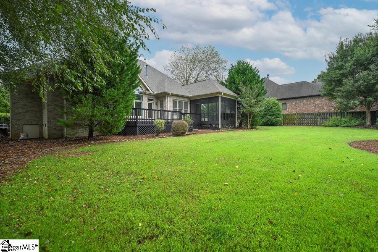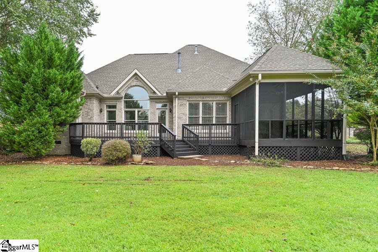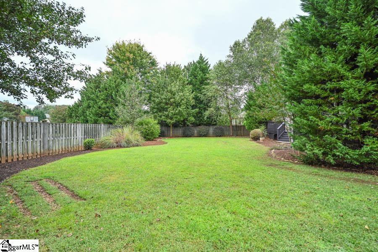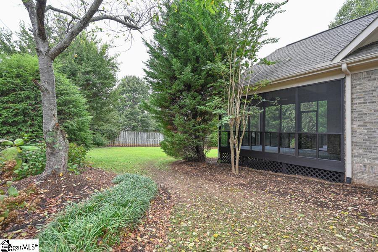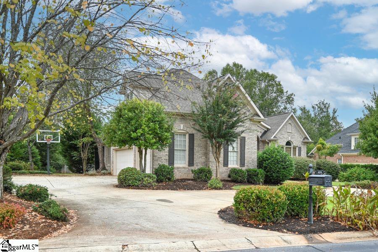404 Kingsgate Court, Simpsonville, SC 29681
- $610,000
- 3
- BD
- 3.5
- BA
- 3,403
- SqFt
- Sold Price
- $610,000
- List Price
- $619,900
- Closing Date
- Nov 12, 2021
- MLS
- 1454751
- Status
- CLOSED
- Beds
- 3
- Full-baths
- 3
- Half-baths
- 1
- Style
- Traditional
- County
- Greenville
- Neighborhood
- Kingsbridge
- Type
- Single Family Residential
- Year Built
- 2001
- Stories
- 2
Property Description
Just what you have been looking for....a gorgeous custom built home in one of Greenville's premier gated communities, Kingsbridge! In this 3 BR/3.5BA, 3 car garage custom built masterpiece by Milestone Builders, you will be greeted by an amazing staircase which is flanked by an open concept dining room, office/living room with French doors and a great room that boasts soaring ceilings and a gas log fireplace. You will love the glowing hardwood floors and the natural light coming into the home from the quadruple windows with cathedral transom overlooking the backyard! The kitchen is truly the heart of this home and is sure to be your favorite gathering spot. It features a large island with overhead pot rack, built-in desk for a home office, breakfast area and a keeping room to share special moments with the family. The family cook will enjoy using the gas cooktop, double ovens, stainless appliances with easy access to a large pantry. The beautiful staircase leads upstairs to two bedrooms & a large bonus room. One bedroom has a private bath and the other bedroom shares a Jack-n-Jill bath with the bonus room. Outside you will find a large screened in porch, which is perfect for an outdoor dining area and a new large deck. The "Master on the Main" has a beautifully crafted ceiling with the perfect sized master bath that includes his/her vanities, jetted tub and large shower! With beautifully maintained green space across the street, this is easily one of the best homes and locations in the Five Forks area. Kingsbridge offers one of the best amenity packages which includes a stately clubhouse, tennis courts and a resort style pool. Easy access to shopping, restaurants and great schools. Make an appointment to see this lovely home today!
Additional Information
- Acres
- 0.34
- Amenities
- Clubhouse, Common Areas, Fitness Center, Gated, Street Lights, Pool, Sidewalks, Tennis Court(s)
- Appliances
- Down Draft, Gas Cooktop, Dishwasher, Disposal, Self Cleaning Oven, Oven, Electric Oven, Double Oven, Electric Water Heater, Water Heater
- Basement
- None
- Elementary School
- Oakview
- Exterior
- Brick Veneer
- Fireplace
- Yes
- Foundation
- Crawl Space
- Heating
- Forced Air, Natural Gas
- High School
- J. L. Mann
- Interior Features
- High Ceilings, Ceiling Fan(s), Ceiling Cathedral/Vaulted, Ceiling Smooth, Tray Ceiling(s), Central Vacuum, Granite Counters, Countertops-Solid Surface, Open Floorplan, Walk-In Closet(s), Pantry
- Lot Description
- 1/2 Acre or Less, Cul-De-Sac, Sidewalk, Few Trees, Sprklr In Grnd-Full Yard
- Lot Dimensions
- 101 x 152 x 100 x 141
- Master Bedroom Features
- Walk-In Closet(s)
- Middle School
- Beck
- Region
- 031
- Roof
- Architectural
- Sewer
- Public Sewer
- Stories
- 2
- Style
- Traditional
- Subdivision
- Kingsbridge
- Taxes
- $2,681
- Water
- Public
- Year Built
- 2001
Mortgage Calculator
Listing courtesy of BHHS C Dan Joyner Midtown B. Selling Office: Allen Tate - Greenville/Simp..
The Listings data contained on this website comes from various participants of The Multiple Listing Service of Greenville, SC, Inc. Internet Data Exchange. IDX information is provided exclusively for consumers' personal, non-commercial use and may not be used for any purpose other than to identify prospective properties consumers may be interested in purchasing. The properties displayed may not be all the properties available. All information provided is deemed reliable but is not guaranteed. © 2024 Greater Greenville Association of REALTORS®. All Rights Reserved. Last Updated
