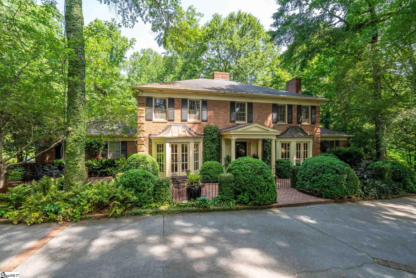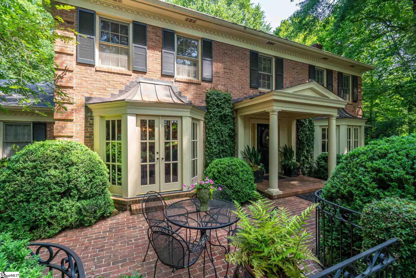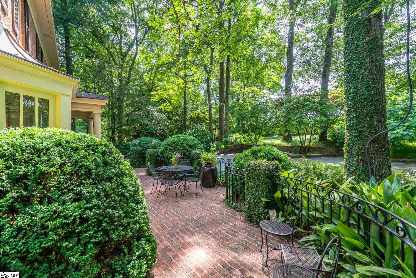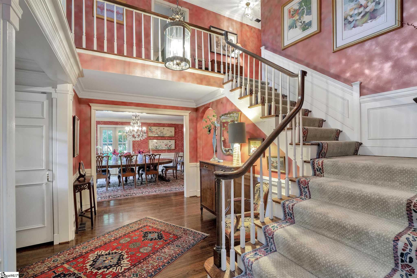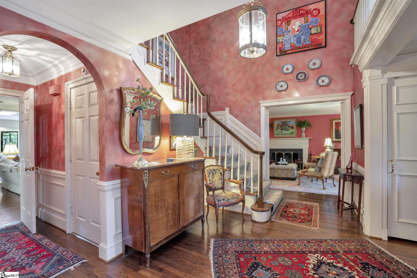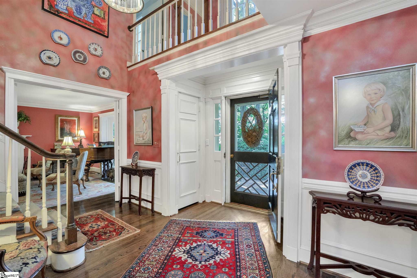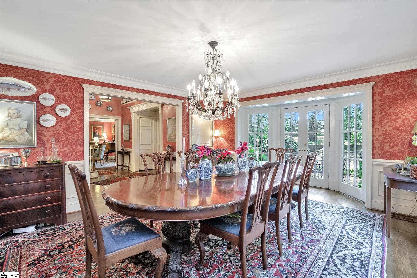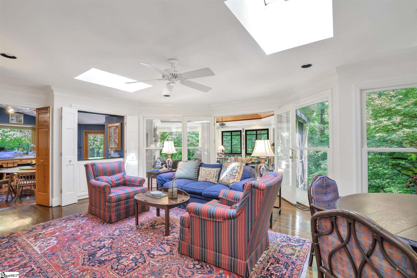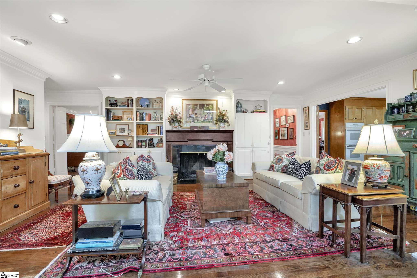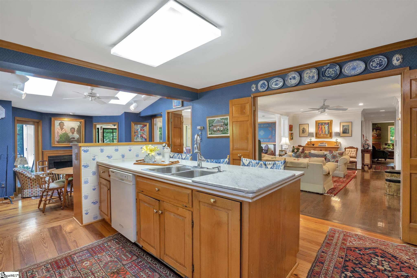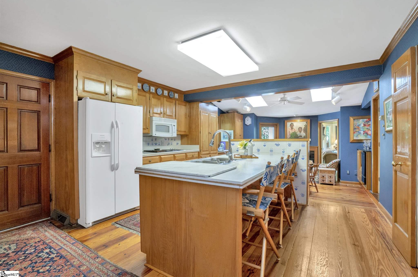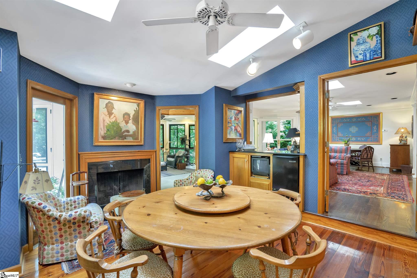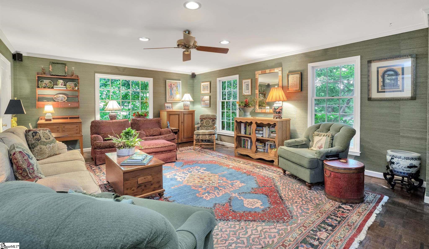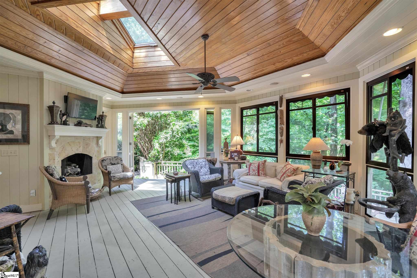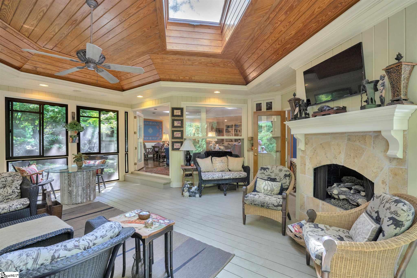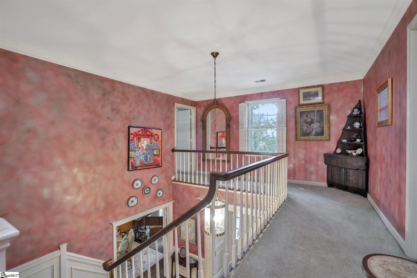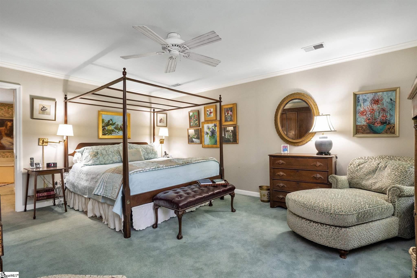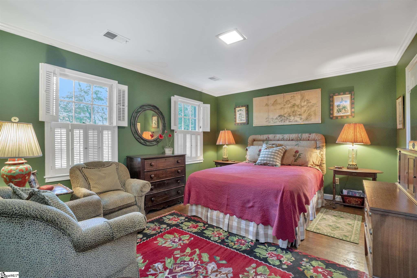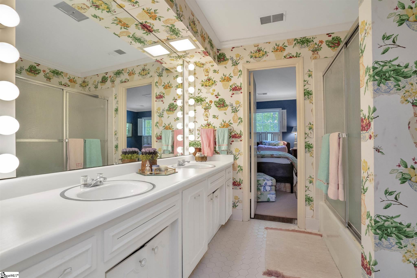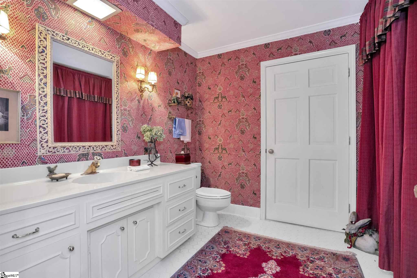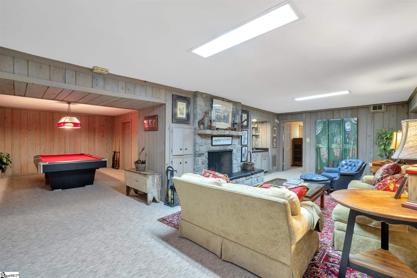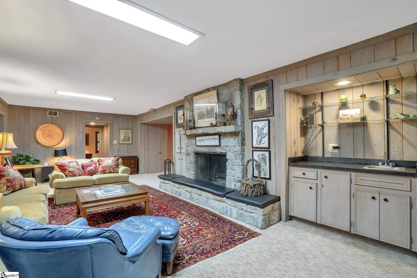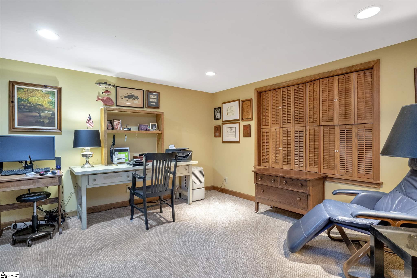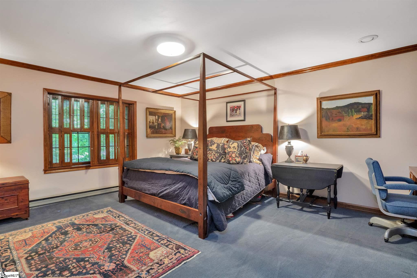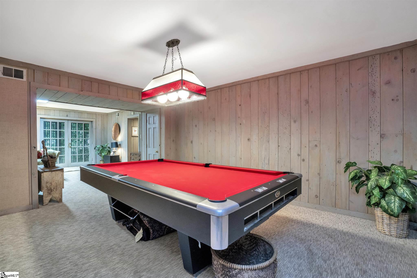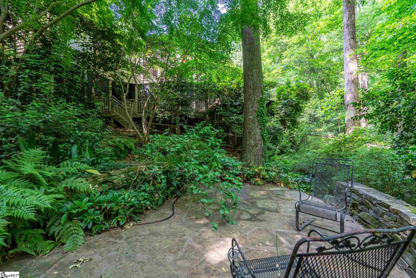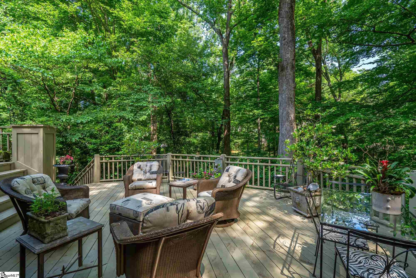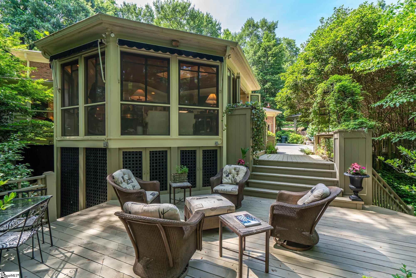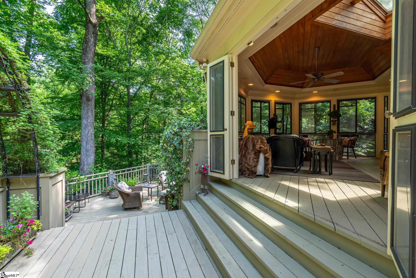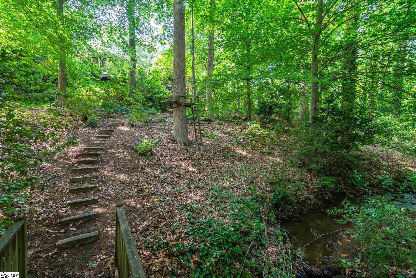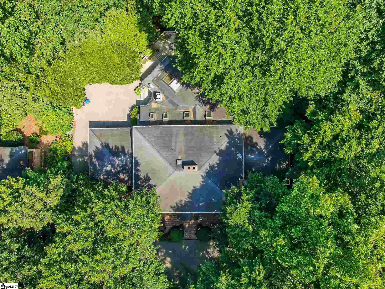26 Rock Creek Drive, Greenville, SC 29605
- $1,025,000
- 5
- BD
- 5
- BA
- 6,281
- SqFt
- Sold Price
- $1,025,000
- List Price
- $1,175,000
- Closing Date
- Nov 16, 2021
- MLS
- 1445711
- Status
- CLOSED
- Beds
- 5
- Full-baths
- 5
- Style
- Traditional
- County
- Greenville
- Neighborhood
- Greenville Country Club
- Type
- Single Family Residential
- Year Built
- 1970
- Stories
- 2
Property Description
Gracious, elegant, and inviting are just a few of the words that come to mind when describing this beautiful home. Tucked away on a quiet street in the heart of one of Greenville's finest neighborhoods, it enjoys the privacy of almost an acre-sized wooded lot, yet is just a stone's throw from the Greenville Country Club and all the recreation it has to offer. Featured in Southern Living Magazine and South Carolina Homes & Gardens, this home has been lovingly renovated over the years both inside and out with the help of acclaimed residential designer Jack Thacker and landscape architect Dabney Peeples. From the welcoming front patio, to the screened porch with fireplace and multi-level deck overlooking the creek in back, the design offers multiple areas for indoor/outdoor living and makes it a wonderful home for entertaining. In addition to formal living and dining areas and an open kitchen/family room, the main floor also includes a spacious den which could easily be converted to a master bedroom (plans are available upon request). Three bedrooms and three full baths upstairs, along with two additional bedrooms, a full bath, and a rec room in the walk-out basement, provide plenty of living space from top to bottom. Other conveniences include generous storage areas and a recently-added generator. Please call for a private showing of this truly special home!
Additional Information
- Acres
- 0.89
- Amenities
- None
- Appliances
- Dishwasher, Disposal, Oven, Refrigerator, Electric Cooktop, Electric Oven, Double Oven, Microwave, Electric Water Heater
- Basement
- Partially Finished, Full, Sump Pump, Walk-Out Access
- Elementary School
- Blythe
- Exterior
- Wood Siding, Brick Veneer
- Fireplace
- Yes
- Foundation
- Sump Pump, Basement
- Heating
- Electric, Forced Air
- High School
- Greenville
- Interior Features
- 2 Story Foyer, Bookcases, Ceiling Fan(s), Ceiling Smooth, Countertops-Solid Surface, Tub Garden, Walk-In Closet(s), Wet Bar, Pantry
- Lot Description
- 1/2 - Acre, Wooded, Sprklr In Grnd-Partial Yd
- Lot Dimensions
- 64 x 294 x 98.8 x 294.9
- Master Bedroom Features
- Walk-In Closet(s), Multiple Closets
- Middle School
- Hughes
- Region
- 072
- Roof
- Architectural
- Sewer
- Public Sewer
- Stories
- 2
- Style
- Traditional
- Subdivision
- Greenville Country Club
- Taxes
- $4,886
- Water
- Public
- Year Built
- 1970
Mortgage Calculator
Listing courtesy of Coldwell Banker Caine/Williams. Selling Office: That Realty Group.
The Listings data contained on this website comes from various participants of The Multiple Listing Service of Greenville, SC, Inc. Internet Data Exchange. IDX information is provided exclusively for consumers' personal, non-commercial use and may not be used for any purpose other than to identify prospective properties consumers may be interested in purchasing. The properties displayed may not be all the properties available. All information provided is deemed reliable but is not guaranteed. © 2024 Greater Greenville Association of REALTORS®. All Rights Reserved. Last Updated
