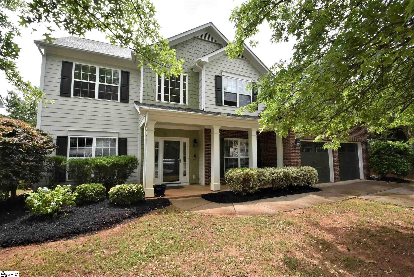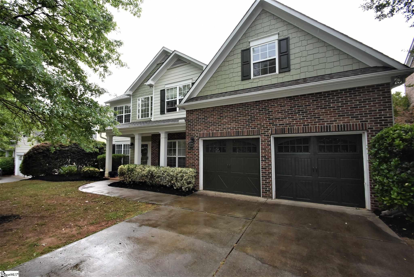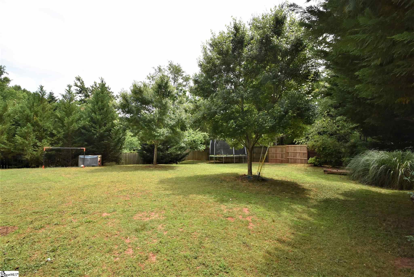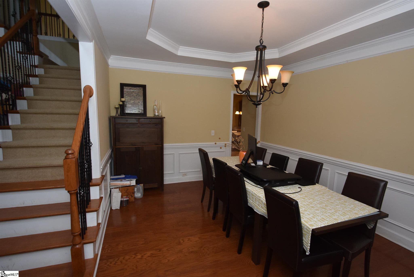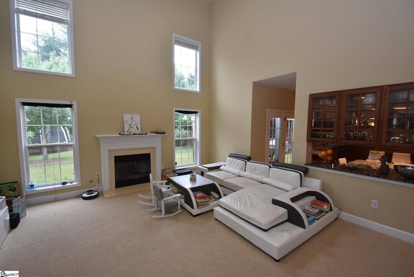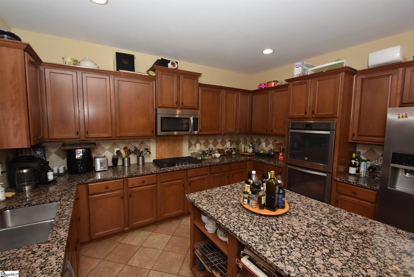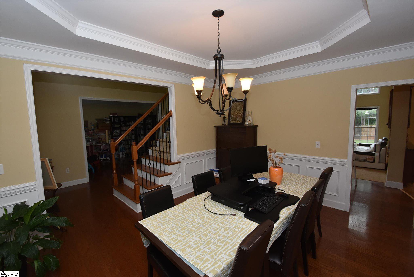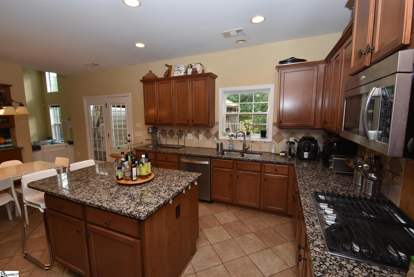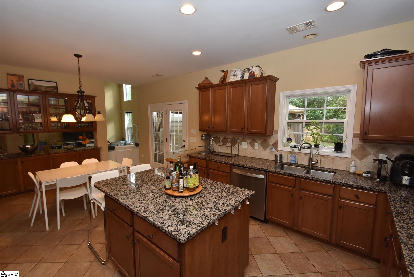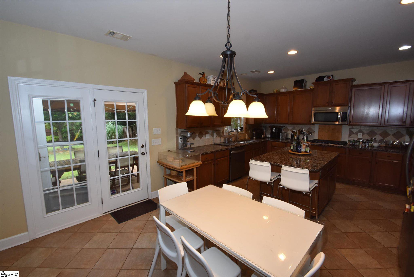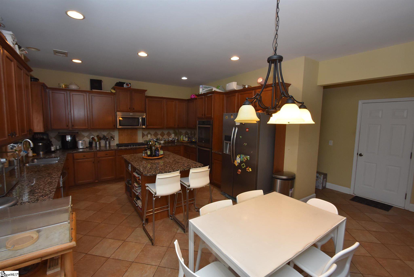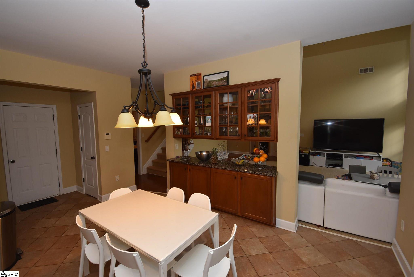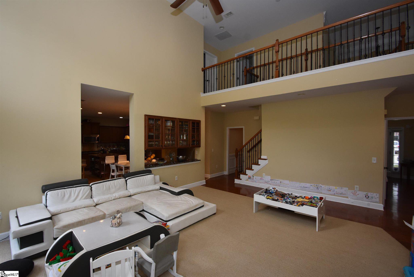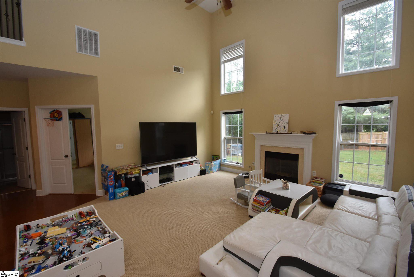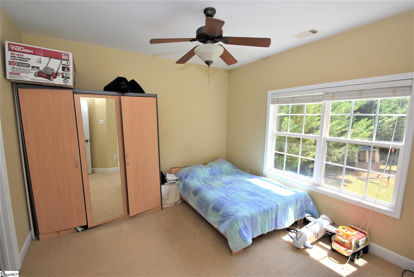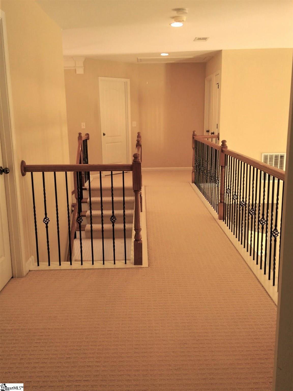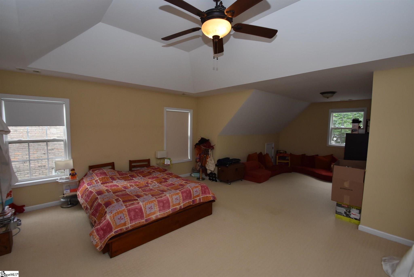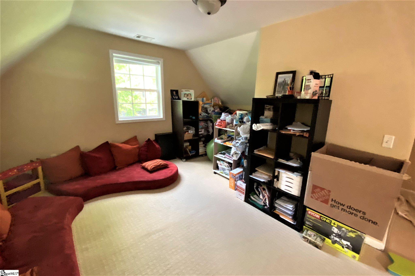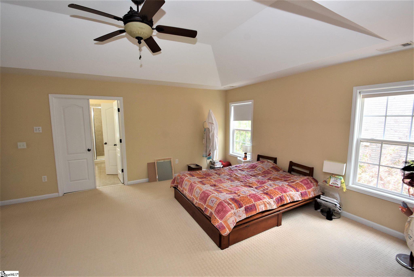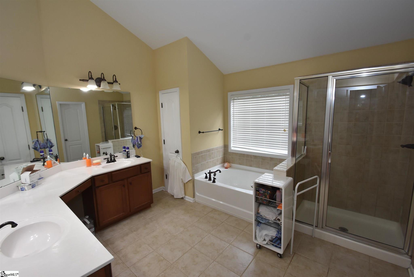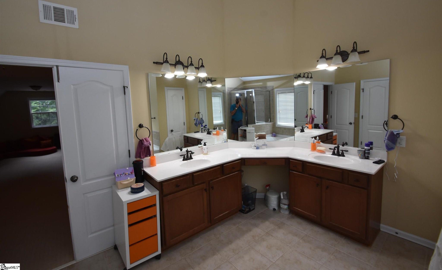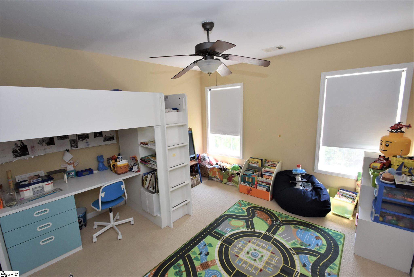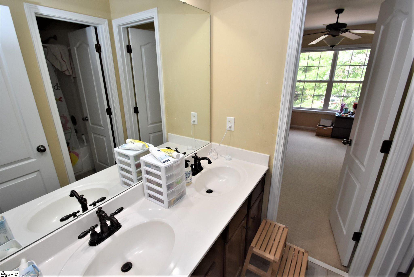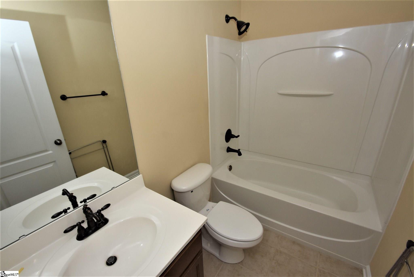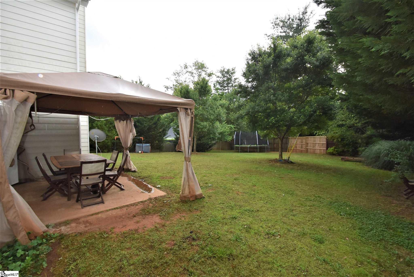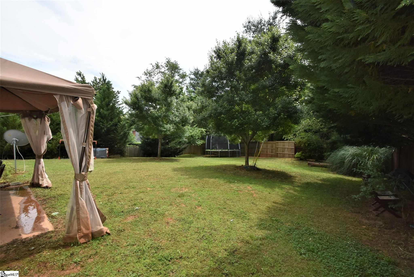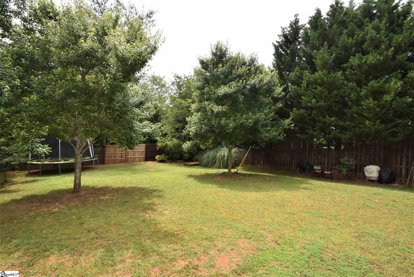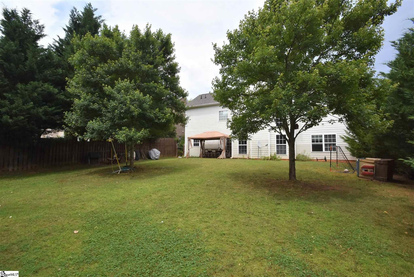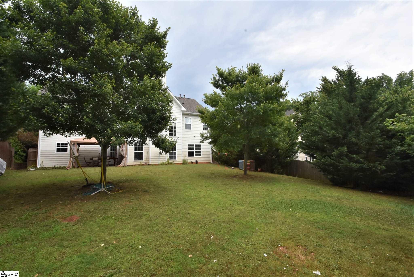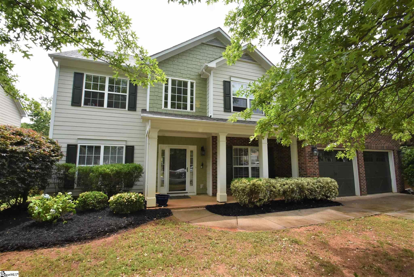24 Springhead Way, Greer, SC 29650
- $397,100
- 5
- BD
- 4
- BA
- 3,341
- SqFt
- Sold Price
- $397,100
- List Price
- $409,000
- Closing Date
- Aug 02, 2021
- MLS
- 1445485
- Status
- CLOSED
- Beds
- 5
- Full-baths
- 4
- Style
- Traditional
- County
- Greenville
- Neighborhood
- Thornbrooke
- Type
- Single Family Residential
- Year Built
- 2006
- Stories
- 2
Property Description
This spacious home in the RIVERSIDE school district has been UPDATED and features a nice PRIVATE BACKYARD near the cul-de-sac. With 5 bedrooms and 4 full baths, you have plenty of options for your family – plus, the hard-to-find GUEST SUITE on the main level. You will find plenty of HARDWOOD floors throughout the main level, and CERAMIC TILE in kitchen, bathrooms and laundry. Cooks will love this kitchen - it has been updated with GRANITE counters and new STAINLESS-STEEL APPLIANCES and boasts plenty of COUNTER SPACE as well as a large ISLAND for storage and extra seating. Plenty of room in the breakfast area too, which joins a pass through into the great room – glass cabinets and granite provide a very classy look. A soaring great room with GAS LOGS fireplace is the centerpiece of this home, with easy access to the kitchen and plenty of windows for NATURAL LIGHT. Off the foyer you will find an office area and dining room with tray ceiling – both well-appointed with CROWN MOLDING. METAL BALUSTERS lead upstairs to 4 more bedrooms. The master is impressive, with a large SITTING AREA and tremendous tray ceiling - master bath is equally spacious with ceramic tile in shower and on floors. Walk in closet has plenty of room as well. Also, upstairs – JACK and JILL shower between two bedrooms and another bedroom with full bath. Out back is a private backyard with mature hedges, backing up to the Thornblade golf course community. NEW ROOF 2017. You will love this quiet street with a cul-de-sac. Great location in the heart of the Eastside, with quick access to The Parkway, I-85 and downtown Greenville. And, in the coveted Riverside HS district.
Additional Information
- Acres
- 0.24
- Amenities
- None
- Appliances
- Gas Cooktop, Dishwasher, Disposal, Dryer, Refrigerator, Washer, Double Oven, Microwave, Gas Water Heater
- Basement
- None
- Elementary School
- Buena Vista
- Exterior
- Brick Veneer, Vinyl Siding
- Fireplace
- Yes
- Foundation
- Slab
- Heating
- Forced Air, Multi-Units, Natural Gas
- High School
- Riverside
- Interior Features
- 2 Story Foyer, 2nd Stair Case, High Ceilings, Ceiling Fan(s), Ceiling Smooth, Tray Ceiling(s), Granite Counters, Open Floorplan, Walk-In Closet(s), Pantry
- Lot Description
- 1/2 Acre or Less, Cul-De-Sac, Few Trees, Sprklr In Grnd-Partial Yd
- Lot Dimensions
- 70 x 153 x 70 x 153
- Master Bedroom Features
- Sitting Room, Walk-In Closet(s)
- Middle School
- Riverside
- Region
- 022
- Roof
- Architectural
- Sewer
- Public Sewer
- Stories
- 2
- Style
- Traditional
- Subdivision
- Thornbrooke
- Taxes
- $5,497
- Water
- Public, Greenville Water
- Year Built
- 2006
Mortgage Calculator
Listing courtesy of Re/Max Realty Professionals. Selling Office: RE/MAX Results Travelers Rest.
The Listings data contained on this website comes from various participants of The Multiple Listing Service of Greenville, SC, Inc. Internet Data Exchange. IDX information is provided exclusively for consumers' personal, non-commercial use and may not be used for any purpose other than to identify prospective properties consumers may be interested in purchasing. The properties displayed may not be all the properties available. All information provided is deemed reliable but is not guaranteed. © 2024 Greater Greenville Association of REALTORS®. All Rights Reserved. Last Updated
