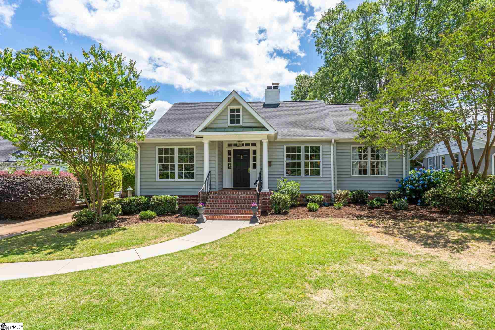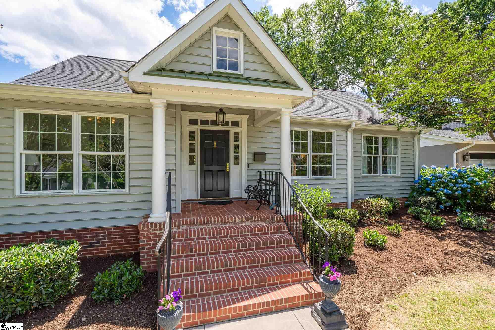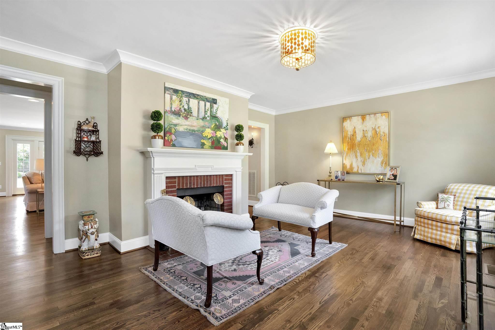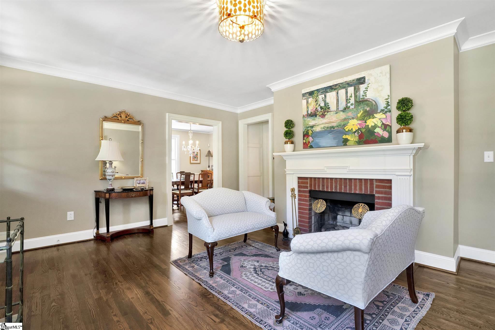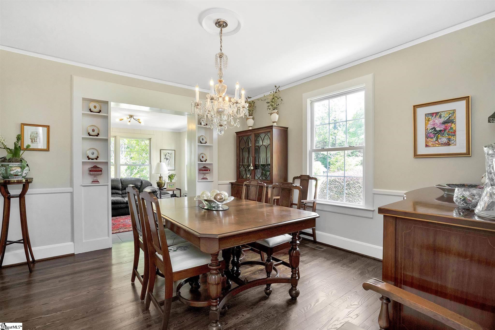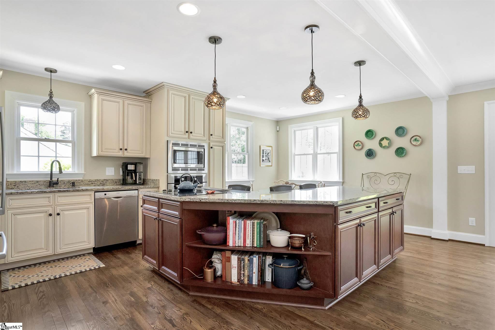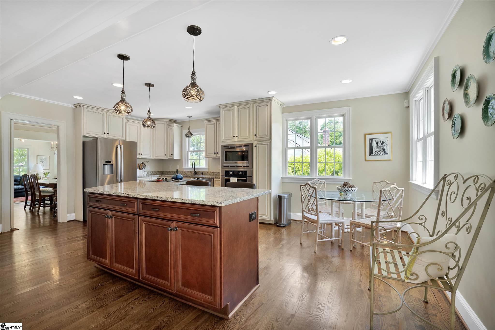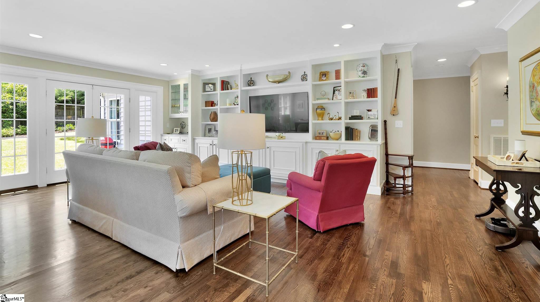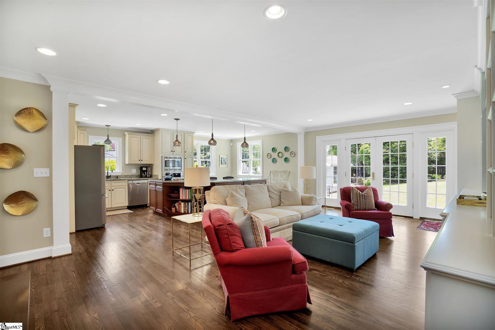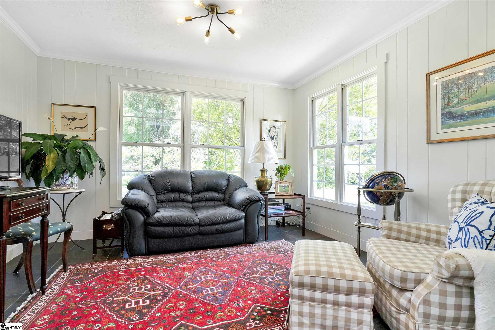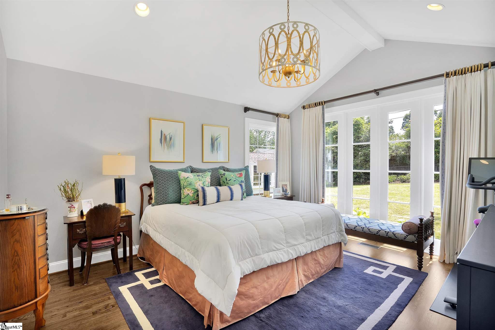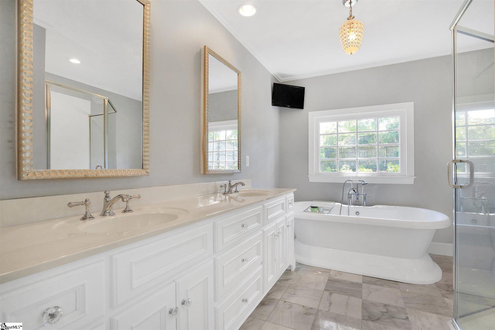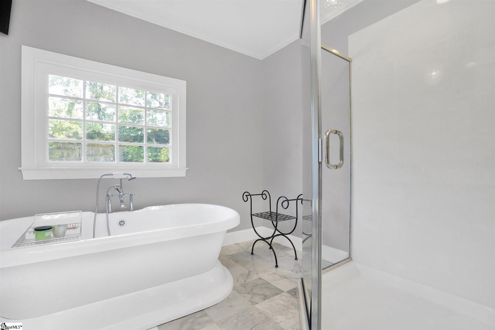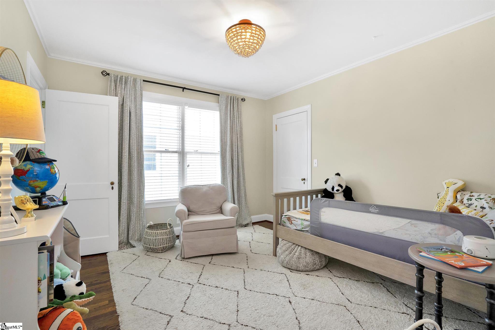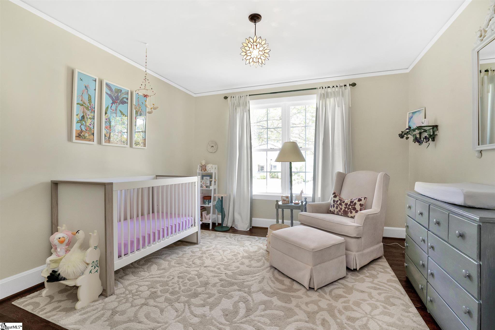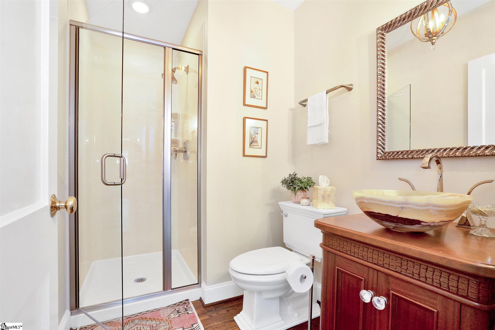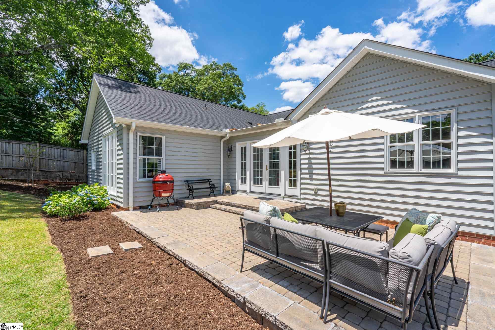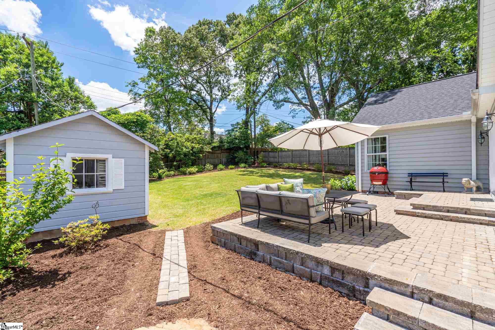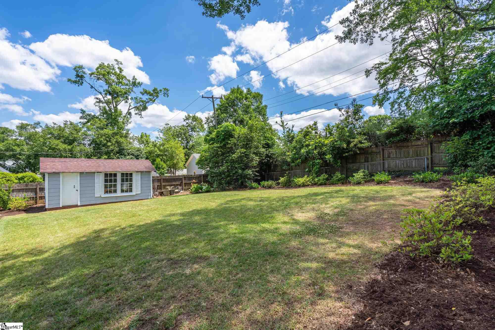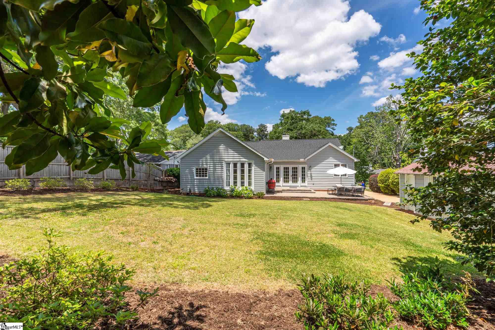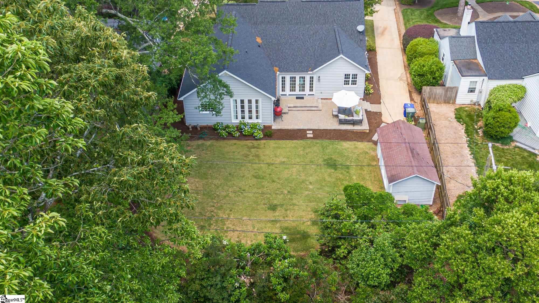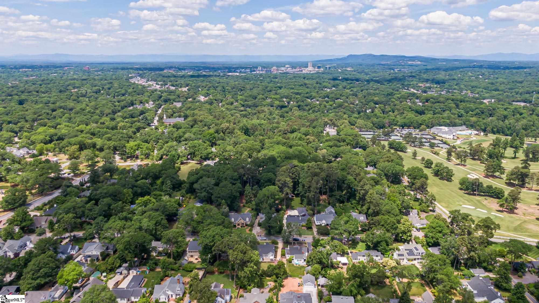30 Riverside Drive, Greenville, SC 29605
- $753,100
- 3
- BD
- 3
- BA
- 2,403
- SqFt
- Sold Price
- $753,100
- List Price
- $699,000
- Closing Date
- Jun 23, 2021
- MLS
- 1444875
- Status
- CLOSED
- Beds
- 3
- Full-baths
- 3
- Style
- Traditional
- County
- Greenville
- Neighborhood
- Greenville Country Club
- Type
- Single Family Residential
- Stories
- 1
Property Description
You will not believe the curb appeal of this fully renovated all one level classic and ultra charming home on this incredible tree lined street that leads directly to the Greenville Country Club golf course! It's an easy walking distance to all the Augusta Road area has to offer! You will love the extremely mature yard complete with colorful hydrangeas and year-round blossoms with built in privacy from all sides! 30 Riverside Dr. is an opportunity that does not come around often and is absolutely perfect the way it sits right now but still has limitless opportunities with additions if wanted. The covered front porch with large custom brick stairs and custom wrought iron invite you into this home with the charm of yesteryear as well as the recent renovation updates throughout to include features such as; new windows, gorgeous oak hardwood floors with natural rich stain, amazing kitchen open to family room complete with wall-to-wall built-ins, easy French door access to rear patio with bellguard pavers overlooking large rear yard, neutral paint colors, smooth ceilings with heavy cove molding’s throughout, both a walk up attic for ample storage as well as a walk down unfinished basement area, the list goes on and on! The formal living room is complete with gas log fireplace and handsome classic custom mantle. The large dining room has custom built-ins and direct access to kitchen but also an open flow to the tongue and groove wood paneled Florida room with oversized custom tile floor at front of home which receives tons of natural light from the corner windows. The gourmet kitchen is open to the large family room which has custom built-ins with wonderful storage cabinets below and a beautiful wet bar with exposed glass cabinetry and hand hammered brass sink complete with marble style granite! The kitchen has a large island that is perfect for entertaining friends and family alike with tons of cabinetry and stainless steel appliances throughout which all remain. There are three bedrooms and three full baths in this home which are all on this main level which suits any type of family needs. The owner‘s suite was recently added to this home and is a true paradise with a gorgeous view of the rear yard from the custom vertical paneled windows that accentuate the vaulted ceiling. The bathroom suite is also perfect with a wonderful soaking tub, a walk-in shower with custom glass door surround, his and hers vanities, a private water closet, marble floors and a huge his and hers combination closet! There is a detached storage unit or workshop which is sold as is but has tons of value for storage purposes or workshop area. To find a home within walking distance of GCC at this price and in this condition all on one level with ample storage is unheard of at this price so come to her this home today!
Additional Information
- Acres
- 0.29
- Amenities
- None
- Appliances
- Dishwasher, Disposal, Dryer, Refrigerator, Washer, Microwave, Gas Water Heater
- Basement
- Unfinished
- Elementary School
- Blythe
- Exterior
- Vinyl Siding
- Fireplace
- Yes
- Foundation
- Crawl Space, Basement
- Heating
- Electric, Forced Air
- High School
- Greenville
- Interior Features
- Bookcases, Ceiling Cathedral/Vaulted, Ceiling Smooth, Granite Counters, Open Floorplan, Walk-In Closet(s), Wet Bar
- Lot Description
- 1/2 Acre or Less, Sloped, Few Trees
- Master Bedroom Features
- Walk-In Closet(s)
- Middle School
- Hughes
- Region
- 072
- Roof
- Architectural
- Sewer
- Public Sewer
- Stories
- 1
- Style
- Traditional
- Subdivision
- Greenville Country Club
- Taxes
- $1,867
- Water
- Public, Greenville
Mortgage Calculator
Listing courtesy of Coldwell Banker Caine/Williams. Selling Office: Wilson Associates.
The Listings data contained on this website comes from various participants of The Multiple Listing Service of Greenville, SC, Inc. Internet Data Exchange. IDX information is provided exclusively for consumers' personal, non-commercial use and may not be used for any purpose other than to identify prospective properties consumers may be interested in purchasing. The properties displayed may not be all the properties available. All information provided is deemed reliable but is not guaranteed. © 2024 Greater Greenville Association of REALTORS®. All Rights Reserved. Last Updated
