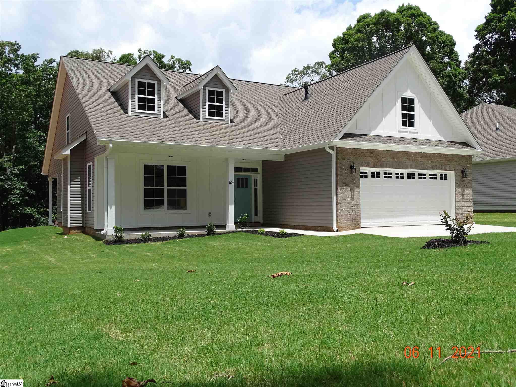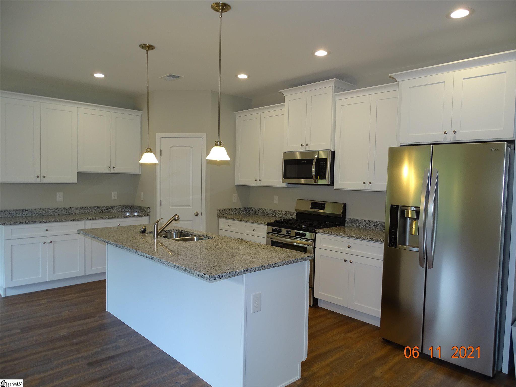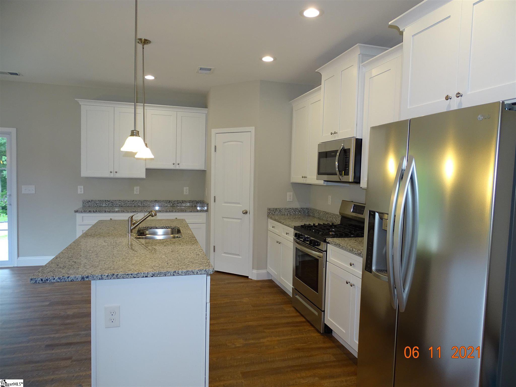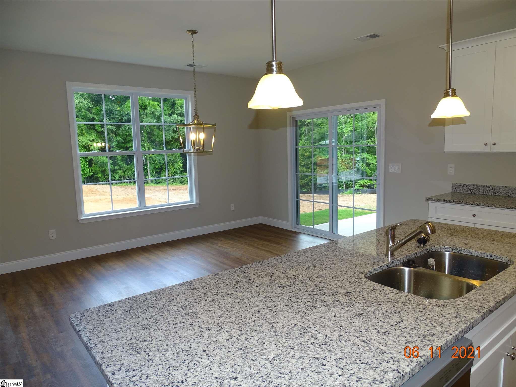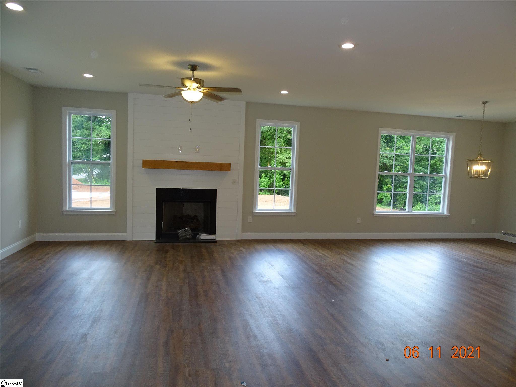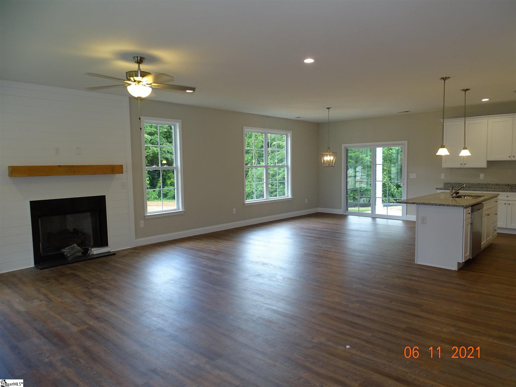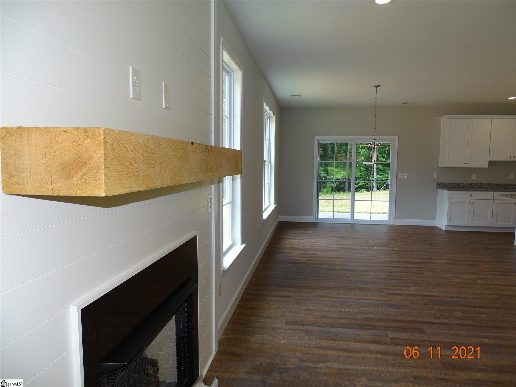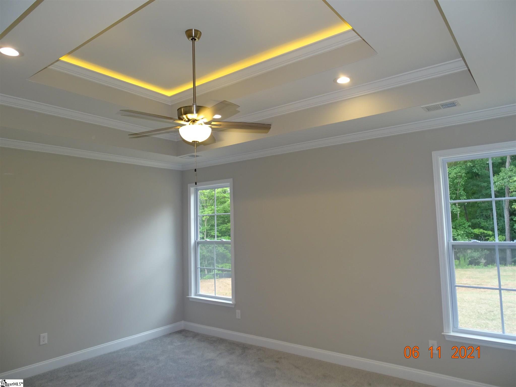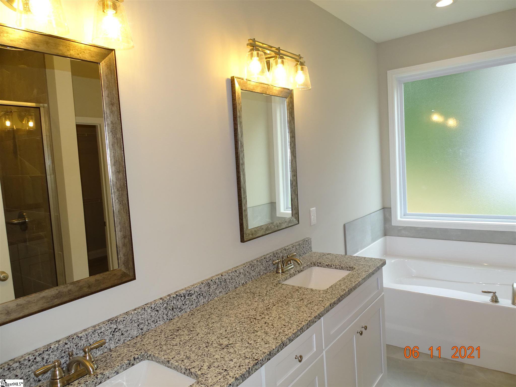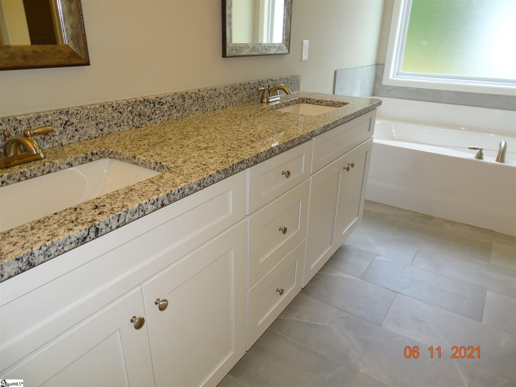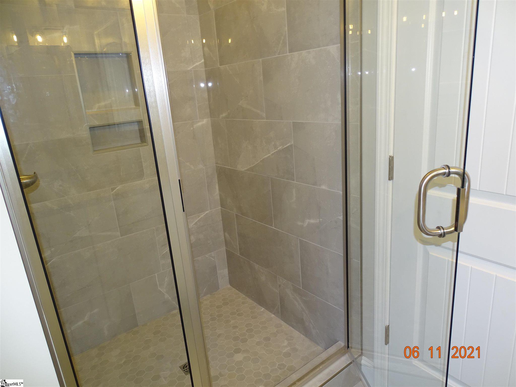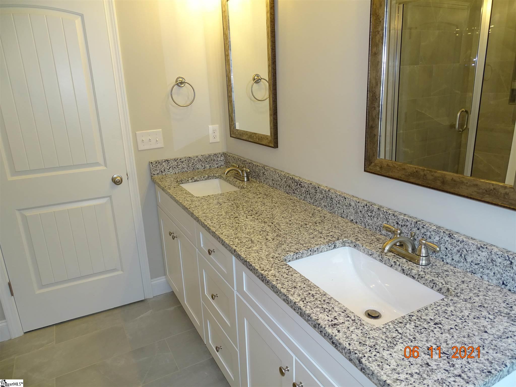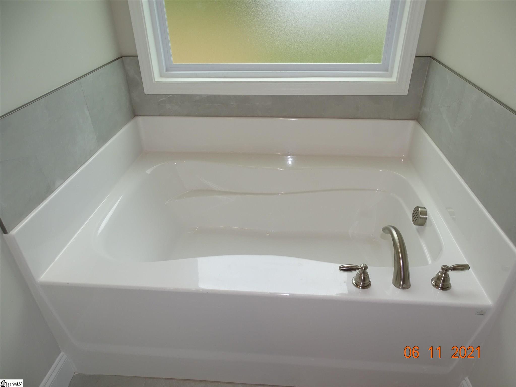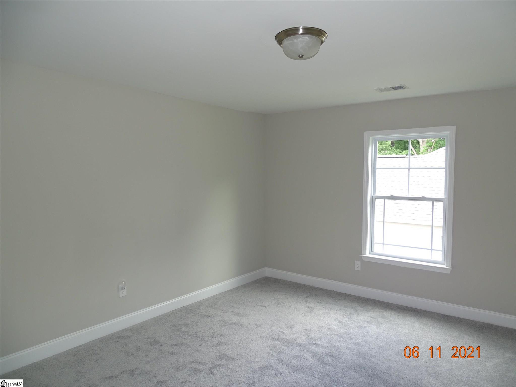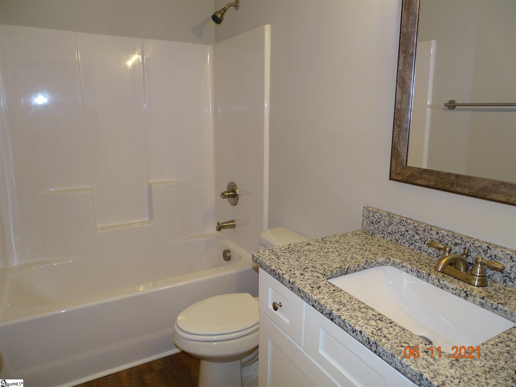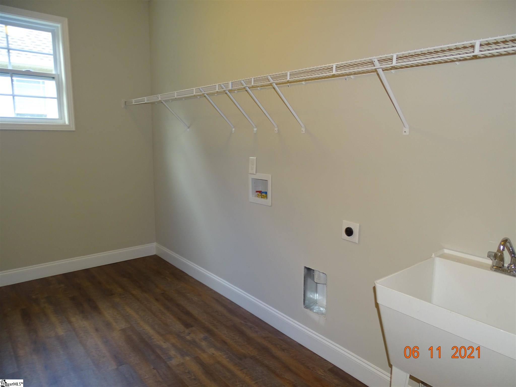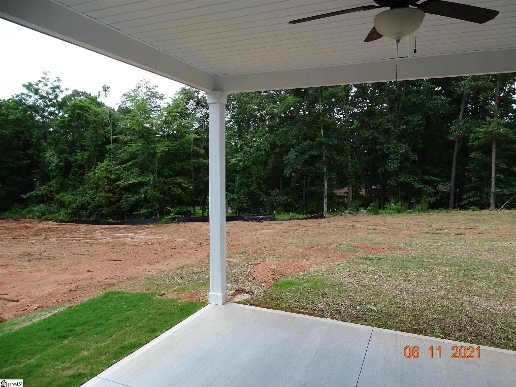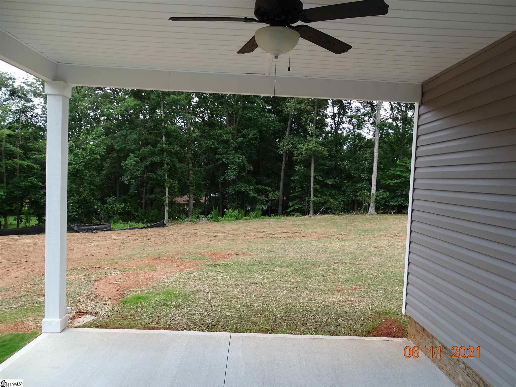104 Holly Drive, Duncan, SC 29334
- $341,500
- 4
- BD
- 3
- BA
- 2,448
- SqFt
- Sold Price
- $341,500
- List Price
- $340,000
- Closing Date
- Jun 10, 2021
- MLS
- 1441604
- Status
- CLOSED
- Beds
- 4
- Full-baths
- 3
- Style
- Craftsman
- County
- Spartanburg
- Type
- Single Family Residential
- Year Built
- 2021
- Stories
- 1
Property Description
104 Holly Drive Duncan SC 29344 - Modern country living on an acre lot with mountain views! 9 ft. ceilings and plenty of daylight creating a bright and airy living space. Open concept Kitchen with a large island and plenty of cabinets as well as a walk-in pantry. The Living Room features a ship-lap faced, floor to ceiling Fireplace for the Farmhouse country look. Upgraded ceramic tile in all three bathrooms. Upgraded Luxury Vinyl Plank throughout the first floor. Upgraded granite kitchen countertops and all bathroom sinks. Two large bedrooms with a full bathroom on the second floor. The Master suite is a large bedroom with 11 feet high triple trey ceiling and an attached spa like bathroom with double sinks, tiled shower with a frame-less glass door, a separate tub and a large walk-in closet. There is large storage closet under the stairs. This home has a large and completely use full yard with room for in-ground pool. The Covered porch in the back is great for relaxing in the evening with mature trees at the end of the property for privacy. This is convenient location, within a walking distance to schools and a park with walking trail as well as commutable to Greer, Greenville and Spartanburg, minutes from Interstates, GSP Airport and BMW Manufacturing plant. Affordable with all the country style. Call today for all the information and to have a personal tour of the property.
Additional Information
- Acres
- 0.37
- Amenities
- None
- Appliances
- Dishwasher, Disposal, Free-Standing Gas Range, Microwave, Gas Water Heater, Tankless Water Heater
- Basement
- None
- Elementary School
- Duncan
- Exterior
- Concrete, Vinyl Siding, Brick Veneer
- Fireplace
- Yes
- Foundation
- Slab
- Heating
- Forced Air, Multi-Units, Natural Gas
- High School
- James F. Byrnes
- Interior Features
- High Ceilings, Ceiling Fan(s), Tray Ceiling(s), Granite Counters, Open Floorplan, Walk-In Closet(s), Pantry
- Lot Description
- 1/2 Acre or Less
- Master Bedroom Features
- Walk-In Closet(s)
- Middle School
- DR Hill
- Region
- 024
- Roof
- Architectural
- Sewer
- Public Sewer
- Stories
- 1
- Style
- Craftsman
- Taxes
- $2,990
- Water
- Public, sjwd
- Year Built
- 2021
Mortgage Calculator
Listing courtesy of Mecs Homes Realty. Selling Office: Mecs Homes Realty.
The Listings data contained on this website comes from various participants of The Multiple Listing Service of Greenville, SC, Inc. Internet Data Exchange. IDX information is provided exclusively for consumers' personal, non-commercial use and may not be used for any purpose other than to identify prospective properties consumers may be interested in purchasing. The properties displayed may not be all the properties available. All information provided is deemed reliable but is not guaranteed. © 2024 Greater Greenville Association of REALTORS®. All Rights Reserved. Last Updated
