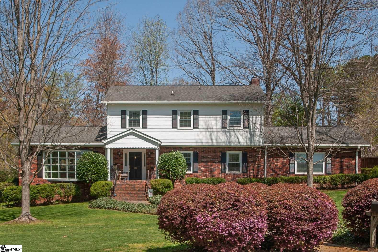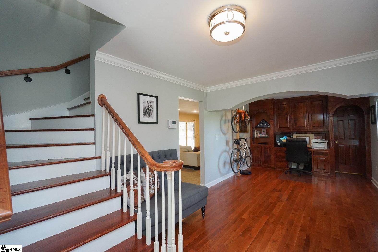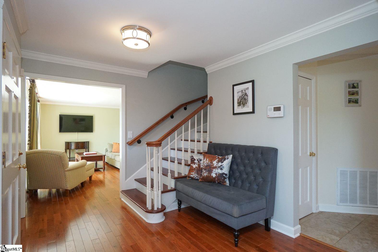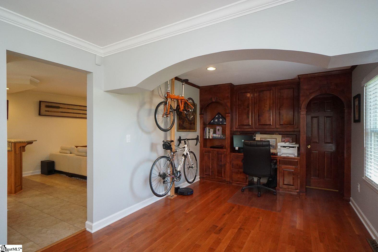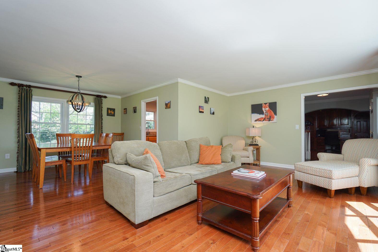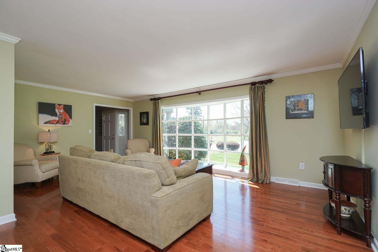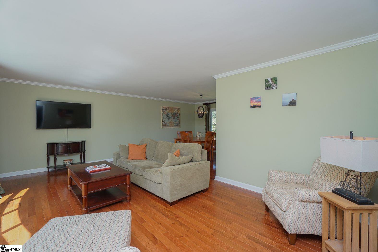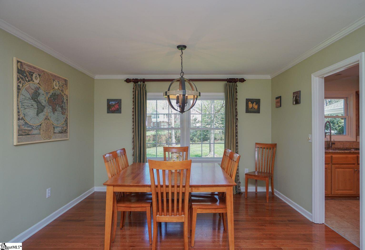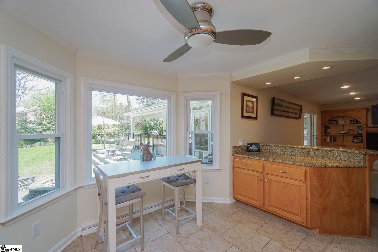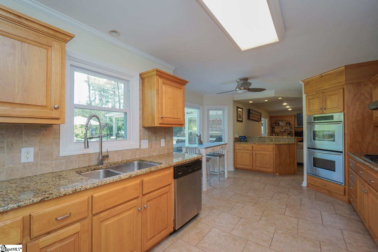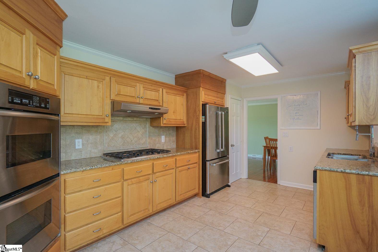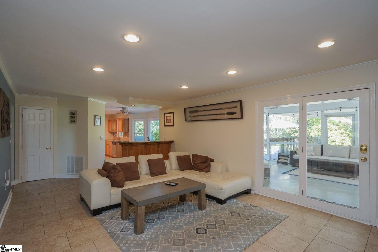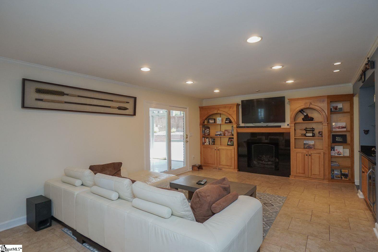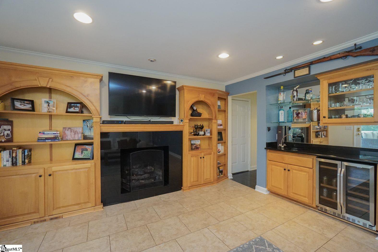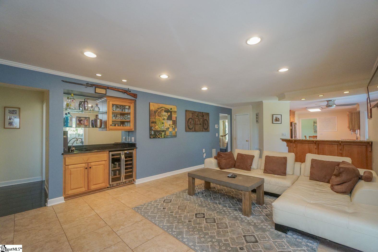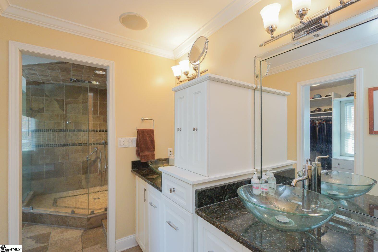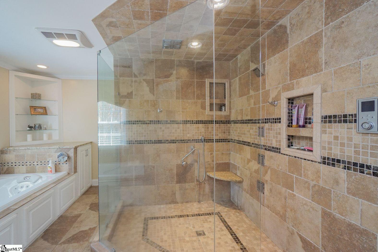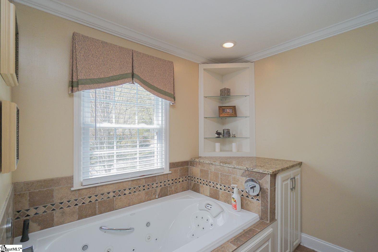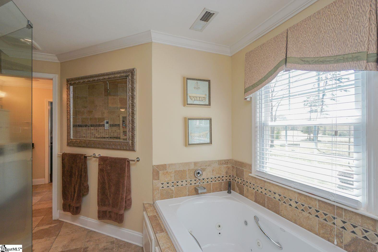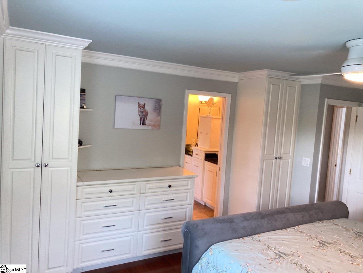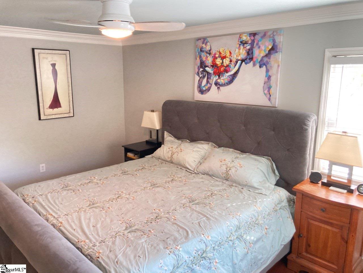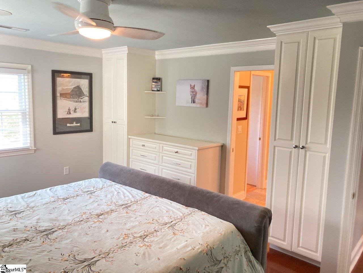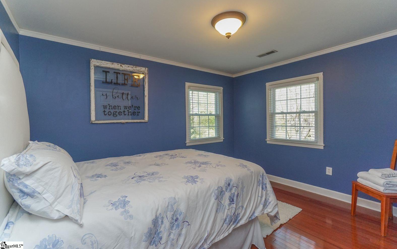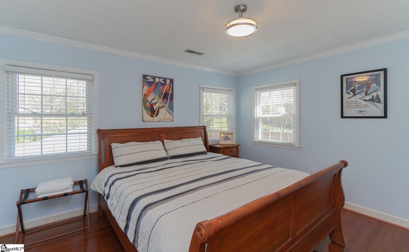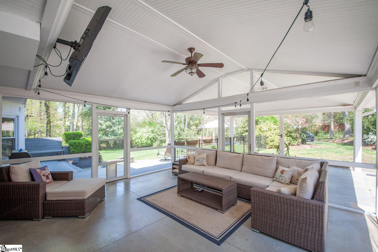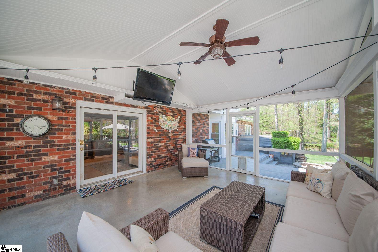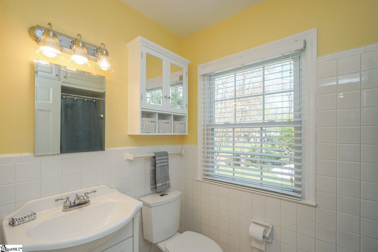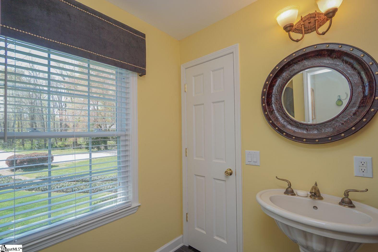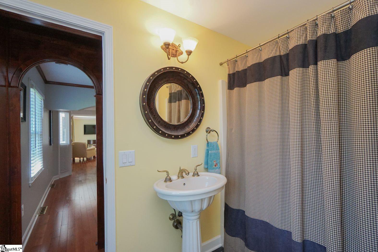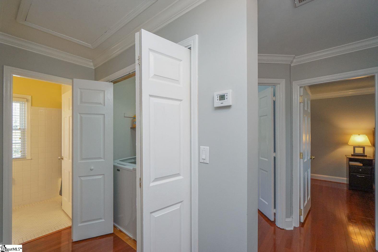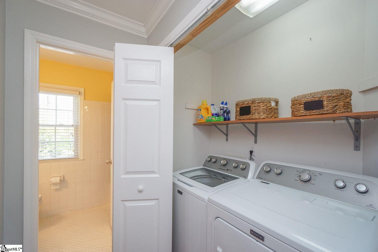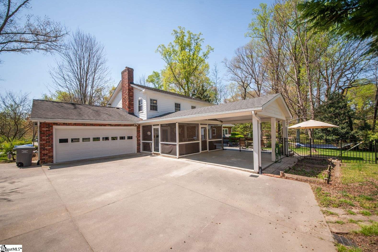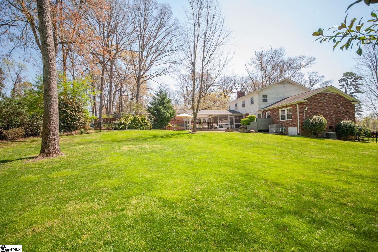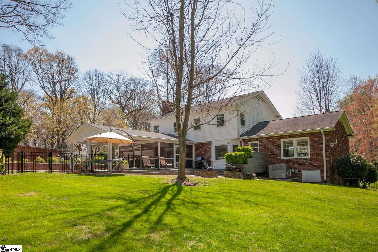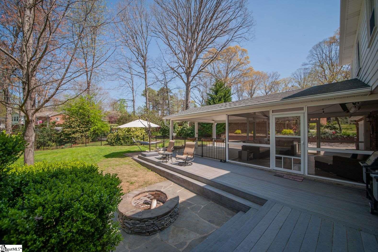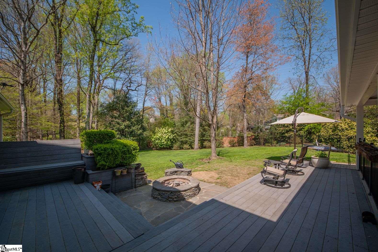501 Bridgewater Drive, Greenville, SC 29615
- $475,000
- 3
- BD
- 3
- BA
- 2,483
- SqFt
- Sold Price
- $475,000
- List Price
- $449,900
- Closing Date
- May 19, 2021
- MLS
- 1441586
- Status
- CLOSED
- Beds
- 3
- Full-baths
- 3
- Style
- Traditional
- County
- Greenville
- Neighborhood
- Botany Woods
- Type
- Single Family Residential
- Stories
- 2
Property Description
From the moment you pull up you will be in love! Beautiful setting, on a .7 acre lot bordering a creek across from the golf course. You enter into a12x10 foyer open to a mahogany office with custom built ins. The 22x14 den with wet bar is open to the kitchen that has been remodeled to include newer cabinets, stainless appliances and granite countertops. The view from the kitchen and den overlook the manicured lot with built-in fire-pit, treks decking and a large screened in porch. Also on the main level is the formal living and dining room, open and perfect for entertaining. The second floor boasts hardwoods, three bedrooms one of which is the master with built-ins and a walk-in closet. You will not be disappointed by the master bathroom and gigantic shower with all the bells and whistle's. HVAC is dual unit, replaced in 2006/2007, Roof replaced with architectural shingle in 2005, windows replaced including the large bay in the living room in 2006. Around the back of the house you will find not only a 2 car garage, but also a two car carport, and an extra poured pad for additional parking. Located in Botany woods less than 10 minutes from Downtown Greenville with award winning schools, and shopping near by. The community is very active including swim team, community club, pick up games of kickball at the baseball field on weekends and the list goes on... Full irrigation, dual hot water heaters, one is tankless.
Additional Information
- Acres
- 0.70
- Amenities
- Common Areas, Street Lights, Pool
- Appliances
- Gas Cooktop, Dishwasher, Disposal, Self Cleaning Oven, Wine Cooler, Double Oven, Gas Water Heater, Water Heater, Tankless Water Heater
- Basement
- None
- Elementary School
- Lake Forest
- Exterior
- Brick Veneer, Concrete
- Fireplace
- Yes
- Foundation
- Crawl Space
- Heating
- Electric, Multi-Units, Natural Gas
- High School
- Wade Hampton
- Interior Features
- Bookcases, Ceiling Fan(s), Ceiling Smooth, Granite Counters, Open Floorplan, Walk-In Closet(s), Wet Bar, Pantry
- Lot Description
- 1/2 - Acre, Sloped, Few Trees, Wooded, Sprklr In Grnd-Full Yard
- Master Bedroom Features
- Walk-In Closet(s)
- Middle School
- League
- Region
- 020
- Roof
- Architectural
- Sewer
- Public Sewer
- Stories
- 2
- Style
- Traditional
- Subdivision
- Botany Woods
- Taxes
- $2,805
- Water
- Public
Mortgage Calculator
Listing courtesy of RE/MAX Moves Greer. Selling Office: Casey Group Real Estate, LLC.
The Listings data contained on this website comes from various participants of The Multiple Listing Service of Greenville, SC, Inc. Internet Data Exchange. IDX information is provided exclusively for consumers' personal, non-commercial use and may not be used for any purpose other than to identify prospective properties consumers may be interested in purchasing. The properties displayed may not be all the properties available. All information provided is deemed reliable but is not guaranteed. © 2024 Greater Greenville Association of REALTORS®. All Rights Reserved. Last Updated
