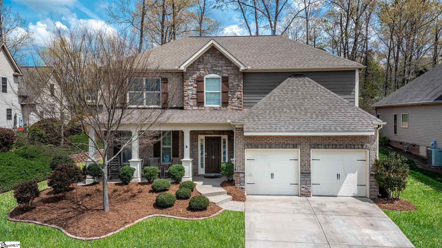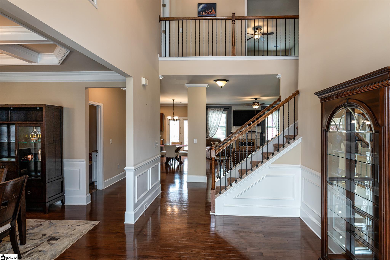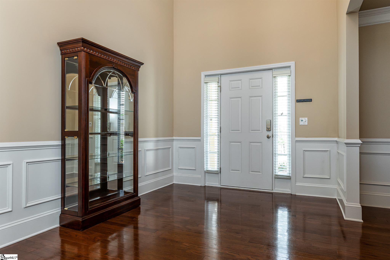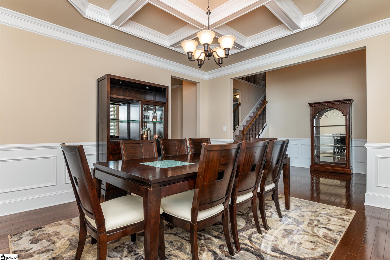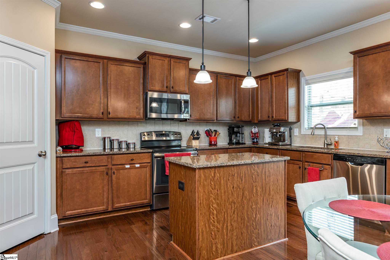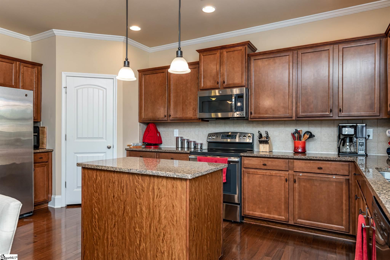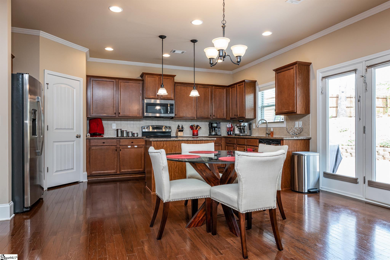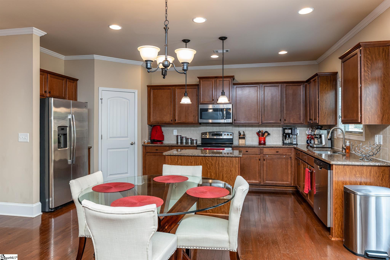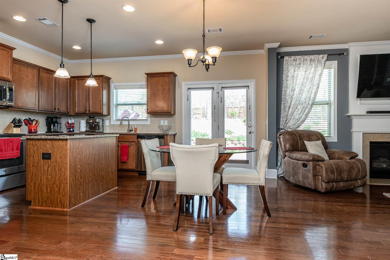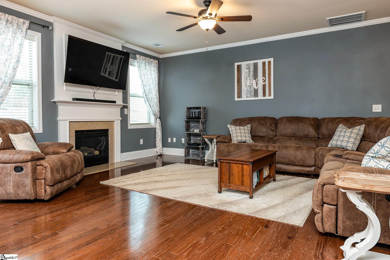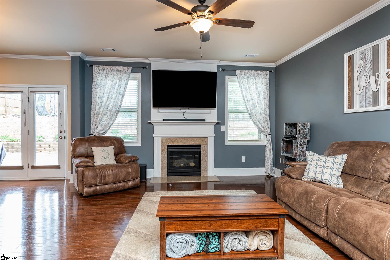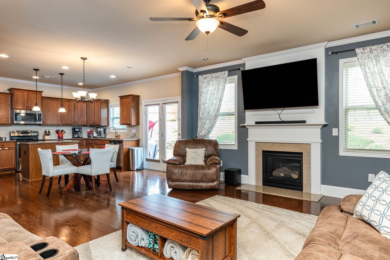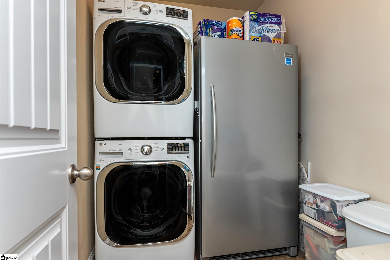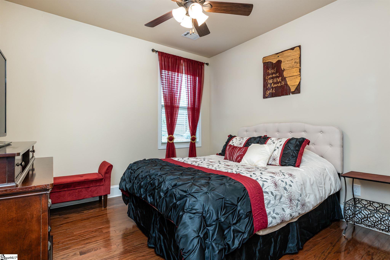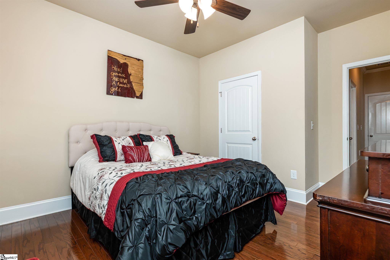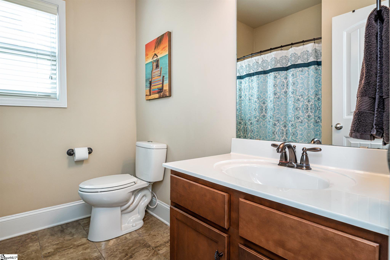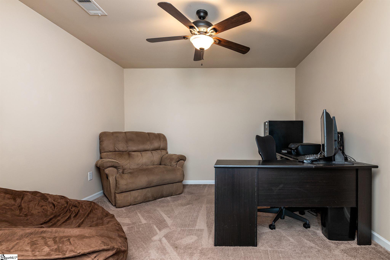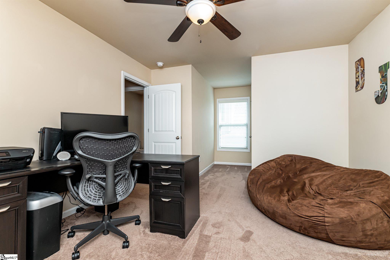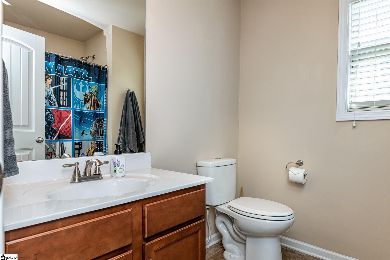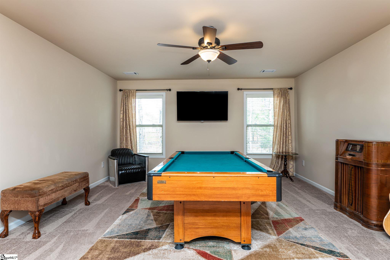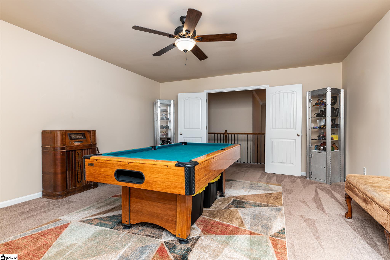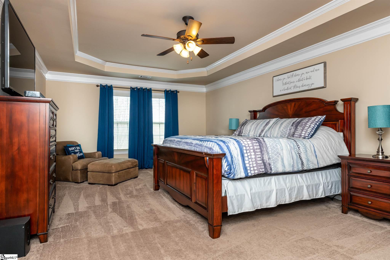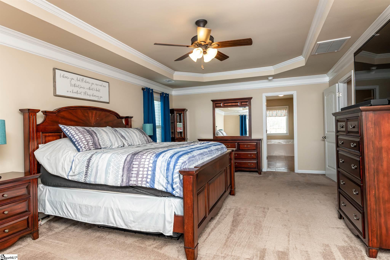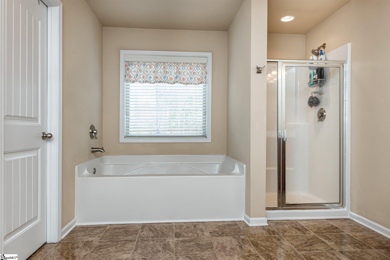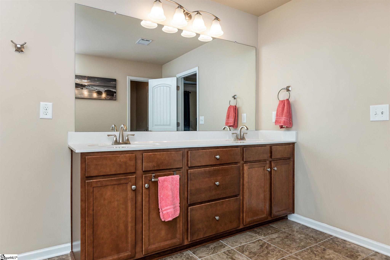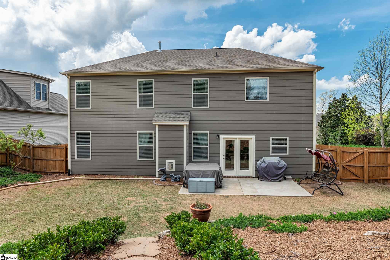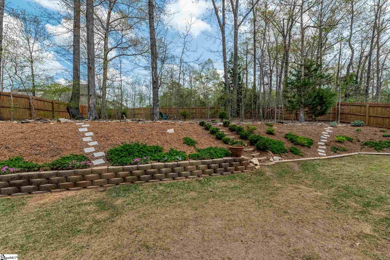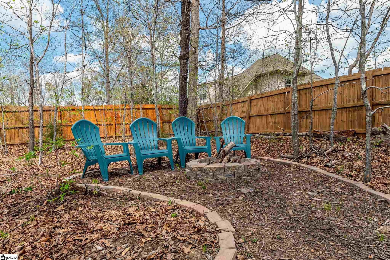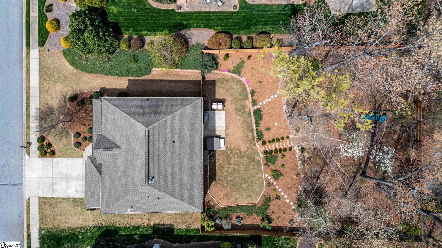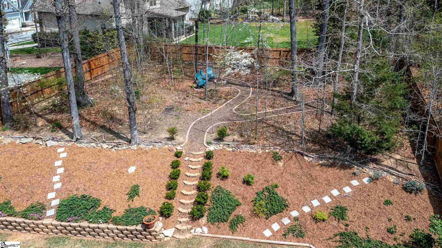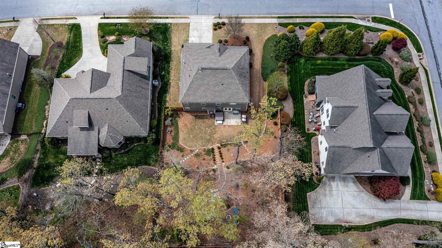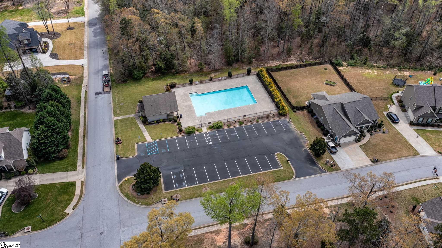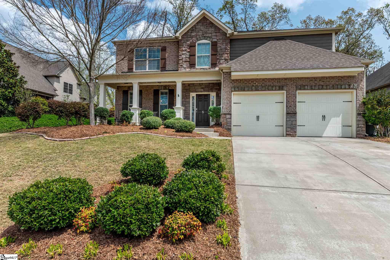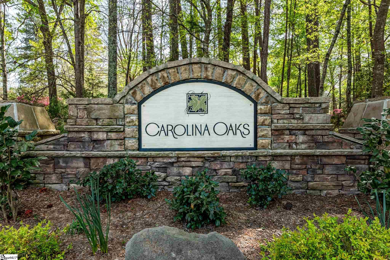5 Crest Hill Drive, Fountain Inn, SC 29644
- $330,000
- 4
- BD
- 3
- BA
- 2,899
- SqFt
- Sold Price
- $330,000
- List Price
- $325,000
- Closing Date
- May 13, 2021
- MLS
- 1441585
- Status
- CLOSED
- Beds
- 4
- Full-baths
- 3
- Style
- Traditional
- County
- Greenville
- Neighborhood
- Carolina Oaks
- Type
- Single Family Residential
- Year Built
- 2014
- Stories
- 2
Property Description
Welcome home! 5 Crest Hill Dr is an impressive 4 bed 3 bath home just outside of Five Forks near Carolina Oaks Golf Course. This home has over 2900 sqft of wonderful living space including a bedroom and full bath on the main level. As the gleaming hardwoods navigate you through this open floor plan take a few moments to notice the plantation shutters, picture frame molding and coffered ceiling in the large formal dining area, iron rod hand rails lead you upstairs, next you find granite countertops, tile backsplash, walk in pantry and stainless appliances in the kitchen. The Great Room offers a cozy gas log fireplace and around the corner you have a large bedroom and full bathroom. There is also access to the deep 2 car garage. Upstairs offers 3 spacious bedrooms including the master suite with a huge master bath, stand up shower, generous walk in closet and his & her sinks. In addition to that there is a large bonus room that's uses are only limited by your own imagination! Outside, in the fenced back yard, you will find the privacy you have been searching for. Further back in the yard there is a little trail that leads to a fire pit and a space that could accommodate a shed. Being close to medical offices, shopping and dining for all tastes this one won't last long. Schedule your visit today! Property is located in a USDA-Eligible area, 100% financing may be available.
Additional Information
- Acres
- 0.29
- Amenities
- Common Areas, Street Lights, Pool, Sidewalks
- Appliances
- Dishwasher, Disposal, Refrigerator, Electric Cooktop, Free-Standing Electric Range, Microwave, Gas Water Heater
- Basement
- None
- Elementary School
- Rudolph Gordon
- Exterior
- Brick Veneer, Hardboard Siding, Stone
- Exterior Features
- Satellite Dish
- Fireplace
- Yes
- Foundation
- Slab
- Heating
- Natural Gas
- High School
- Hillcrest
- Interior Features
- 2 Story Foyer, High Ceilings, Ceiling Fan(s), Ceiling Smooth, Granite Counters, Open Floorplan, Tub Garden, Walk-In Closet(s), Pantry
- Lot Description
- 1/2 Acre or Less, Sloped, Few Trees
- Lot Dimensions
- 80 x 163 x 80 x 163
- Master Bedroom Features
- Walk-In Closet(s)
- Middle School
- Bryson
- Region
- 032
- Roof
- Architectural
- Sewer
- Public Sewer
- Stories
- 2
- Style
- Traditional
- Subdivision
- Carolina Oaks
- Taxes
- $1,639
- Water
- Public, Greenville
- Year Built
- 2014
Mortgage Calculator
Listing courtesy of Bluefield Realty Group. Selling Office: RE/MAX RESULTS.
The Listings data contained on this website comes from various participants of The Multiple Listing Service of Greenville, SC, Inc. Internet Data Exchange. IDX information is provided exclusively for consumers' personal, non-commercial use and may not be used for any purpose other than to identify prospective properties consumers may be interested in purchasing. The properties displayed may not be all the properties available. All information provided is deemed reliable but is not guaranteed. © 2024 Greater Greenville Association of REALTORS®. All Rights Reserved. Last Updated
