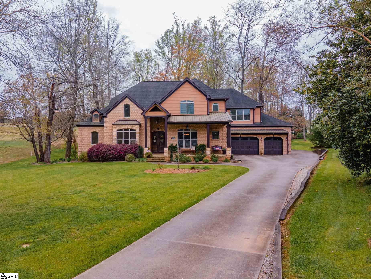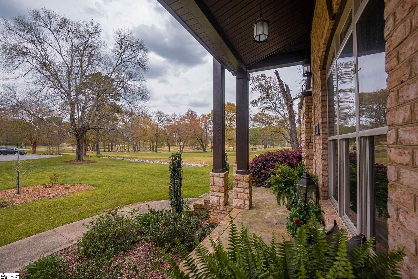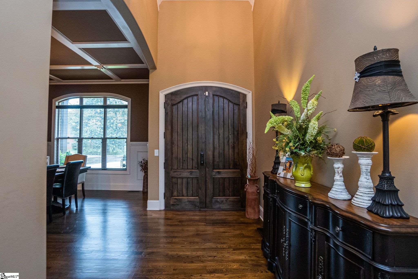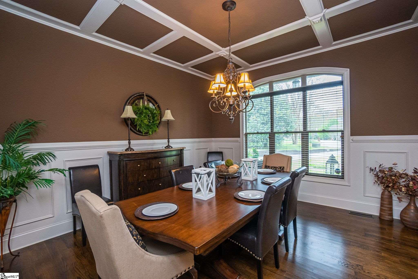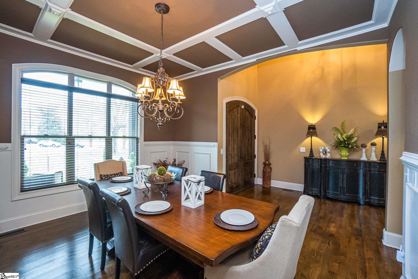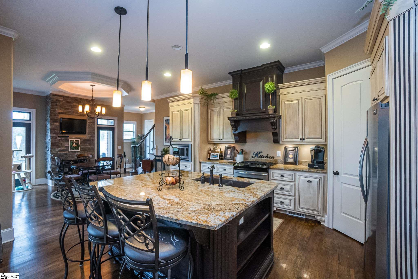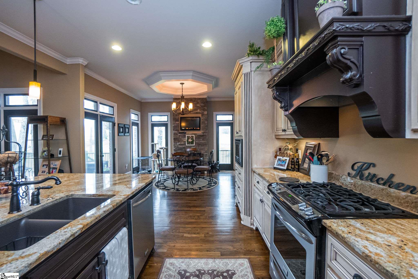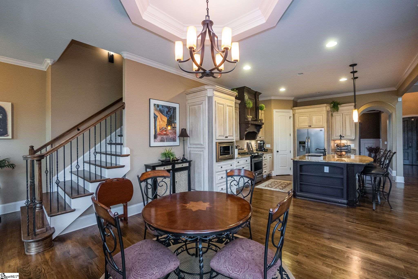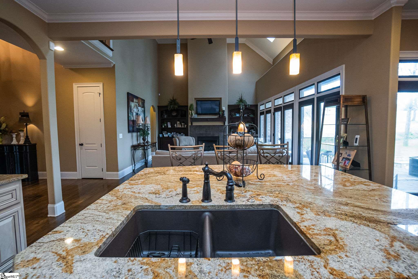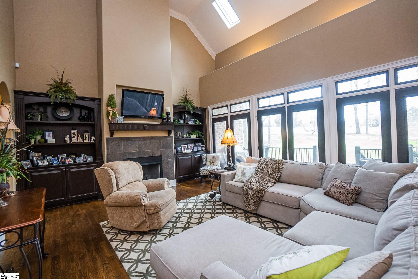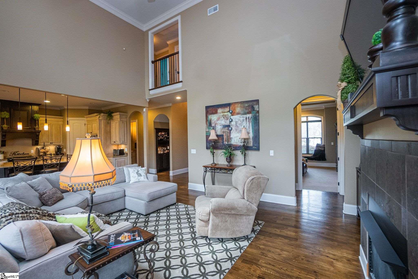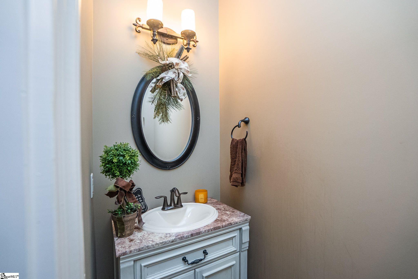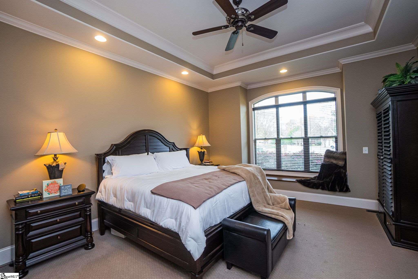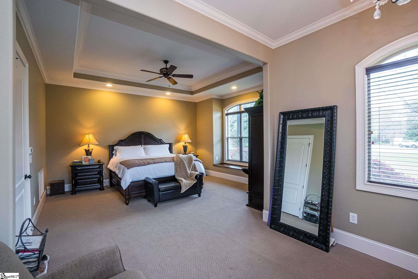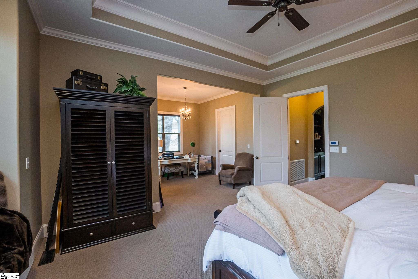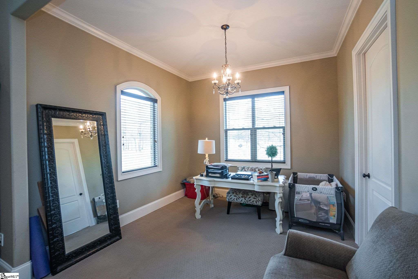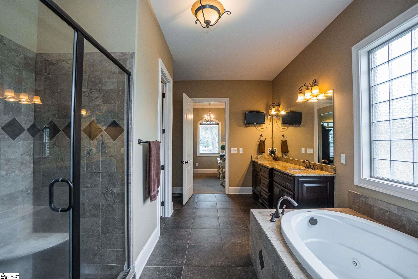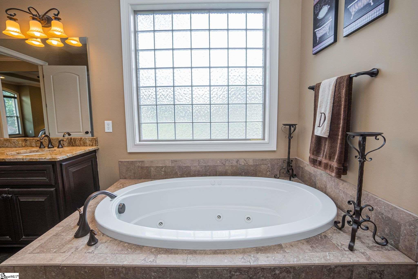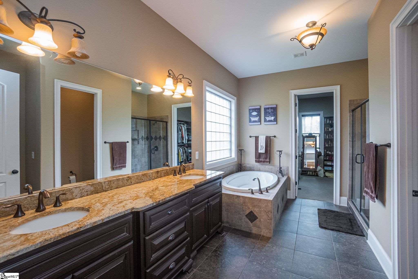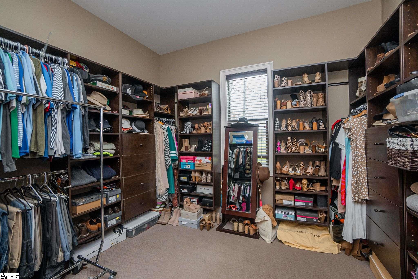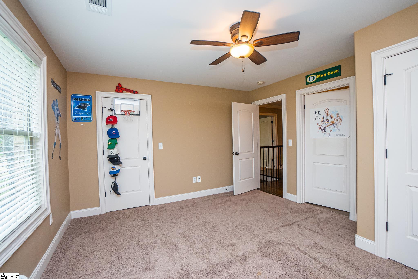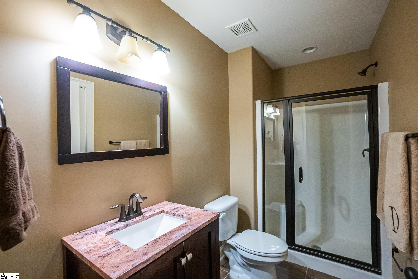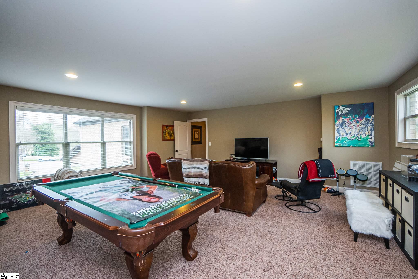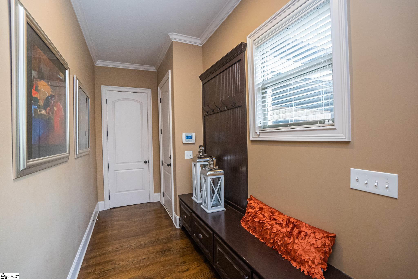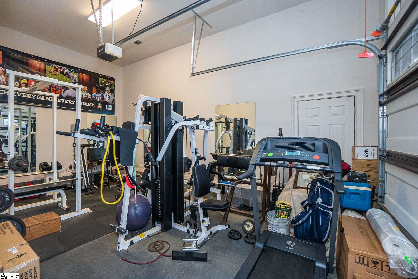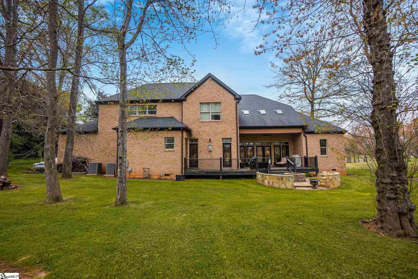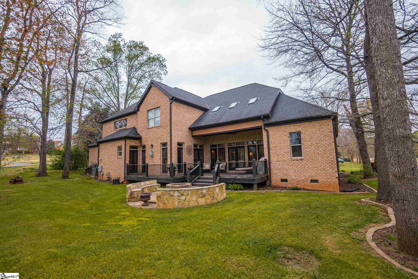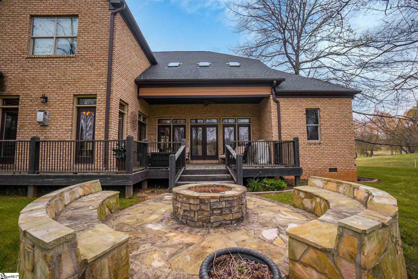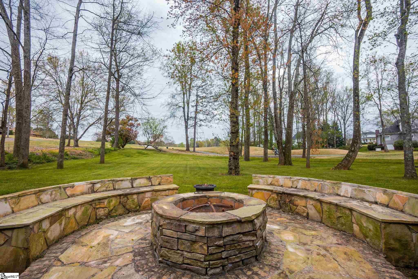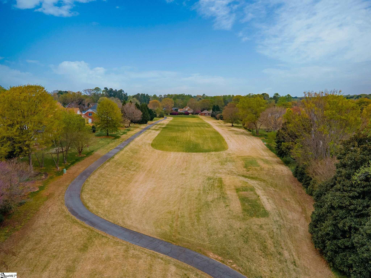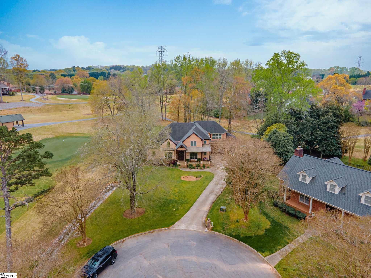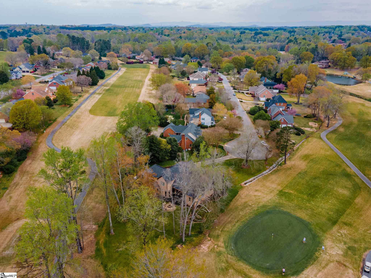420 Inverness Way, Easley, SC 29642
- $749,000
- 4
- BD
- 3.5
- BA
- 4,092
- SqFt
- Sold Price
- $749,000
- List Price
- $749,899
- Closing Date
- Aug 09, 2021
- MLS
- 1441530
- Status
- CLOSED
- Beds
- 4
- Full-baths
- 3
- Half-baths
- 1
- Style
- Traditional, European
- County
- Pickens
- Neighborhood
- Smithfields
- Type
- Single Family Residential
- Year Built
- 2011
- Stories
- 1
Property Description
The Pool in now OPEN @SMITHFIELDS COUNTRY CLUB- The $2000 joining fee is literally on the HOUSE! Tucked amongst the hardwoods beside the #2 Green and #3 Tee Box, This one WOWS from the "Point of Entry" - Only 10 years young and the 1st time introduced to the market. The quality and detail in this home are incredible! This custom built EUROPEAN-MODERN was designed to perfection while maintaining a Southern Traditional vibe. Nestled in a culdesac, you can also enjoy the views of #2 and #15 from the stone paved front porch. Custom double wood doors prepares you for the experience. Wide-Open Two story Foyer introduces the LARGE formal dining room with coffered ceiling and a Butler Pantry style wet bar. Hardwoods Blanket the Main areas with custom built ins, Gourmet kitchen with large eat-in island, Walk in Pantry, Keeping Room that's housed by the breakfast nook with it's very own private fireplace. The Soaring Ceilings in the Great Room border tall windows across the back of the HOME offering the BEST views. Master Suite has it's own private quarters on the main featuring trey ceiling and a separate sitting area. This home has an abundance of closet space through out including a large walk in attic. The 3rd Car garage is heated and cooled-Perfect for the Home Gym, a hobby car or Golf Cart! Schedule an appointment today to discover the SCC lifestyle- Golf Cart tours available for those interested in becoming a Member and enjoying the amenities. Membership to SCC is separate-Full Membership required for Golf. Ask us for details.
Additional Information
- Acres
- 0.58
- Amenities
- Clubhouse, Golf, Street Lights, Pool, Tennis Court(s)
- Appliances
- Gas Cooktop, Dishwasher, Disposal, Free-Standing Gas Range, Refrigerator, Microwave, Gas Water Heater
- Basement
- None
- Elementary School
- Forest Acres
- Exterior
- Hardboard Siding, Brick Veneer
- Fireplace
- Yes
- Foundation
- Crawl Space
- Heating
- Forced Air, Natural Gas
- High School
- Easley
- Interior Features
- 2 Story Foyer, High Ceilings, Ceiling Fan(s), Ceiling Cathedral/Vaulted, Ceiling Smooth, Tray Ceiling(s), Granite Counters, Open Floorplan, Walk-In Closet(s), Wet Bar, Coffered Ceiling(s)
- Lot Description
- 1/2 - Acre, Cul-De-Sac, On Golf Course, Few Trees, Sprklr In Grnd-Full Yard
- Master Bedroom Features
- Sitting Room, Walk-In Closet(s), Multiple Closets
- Middle School
- Richard H. Gettys
- Region
- 063
- Roof
- Architectural
- Sewer
- Public Sewer
- Stories
- 1
- Style
- Traditional, European
- Subdivision
- Smithfields
- Taxes
- $1,779
- Water
- Public, Combined Utility
- Year Built
- 2011
Mortgage Calculator
Listing courtesy of Access Realty, LLC. Selling Office: Servus Realty Group.
The Listings data contained on this website comes from various participants of The Multiple Listing Service of Greenville, SC, Inc. Internet Data Exchange. IDX information is provided exclusively for consumers' personal, non-commercial use and may not be used for any purpose other than to identify prospective properties consumers may be interested in purchasing. The properties displayed may not be all the properties available. All information provided is deemed reliable but is not guaranteed. © 2024 Greater Greenville Association of REALTORS®. All Rights Reserved. Last Updated
