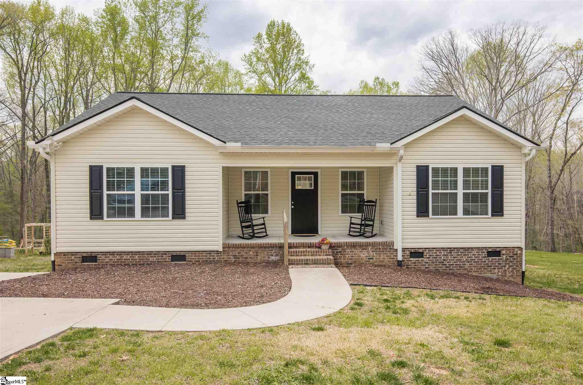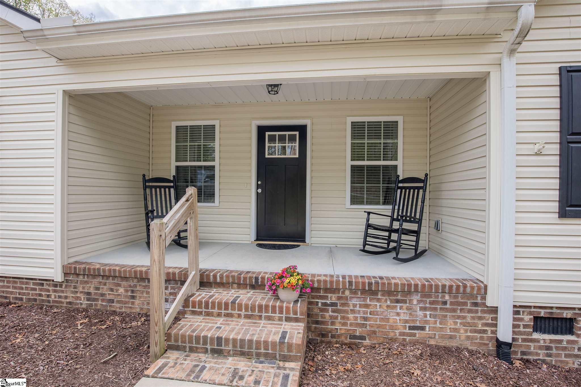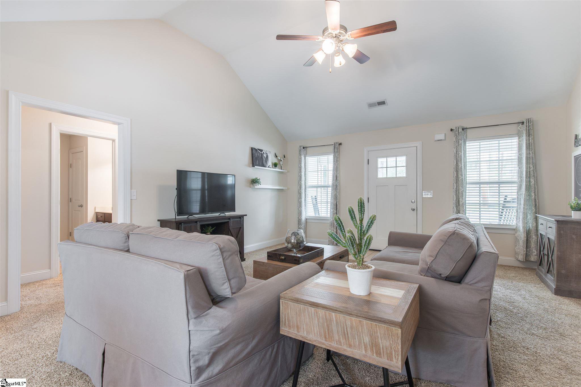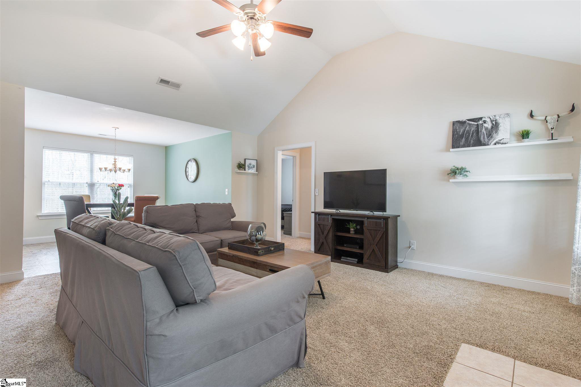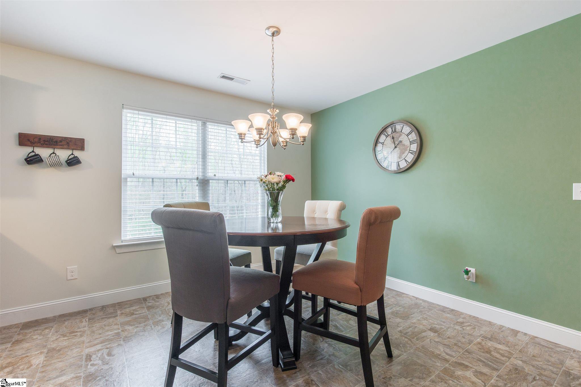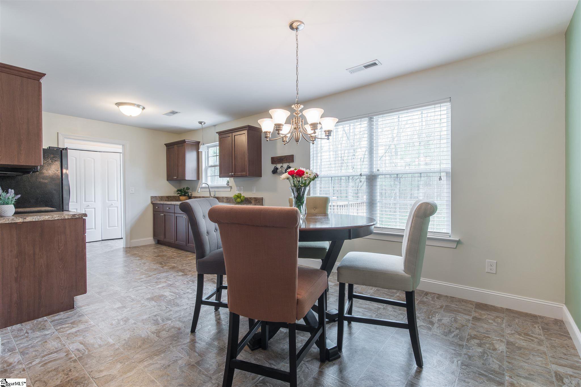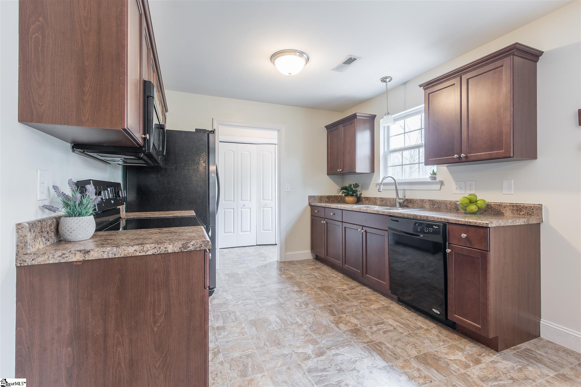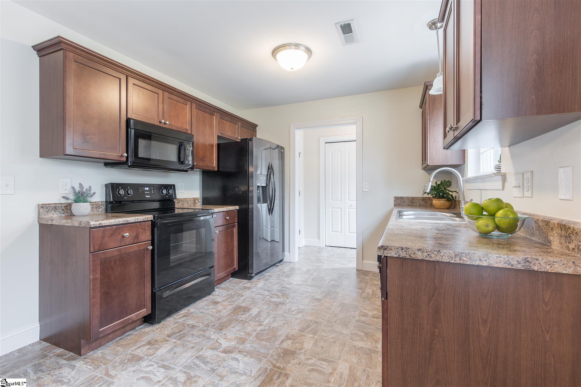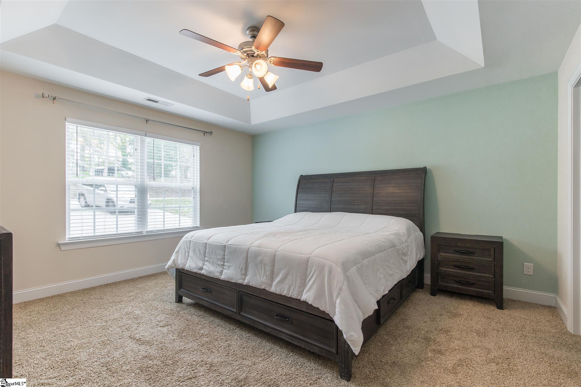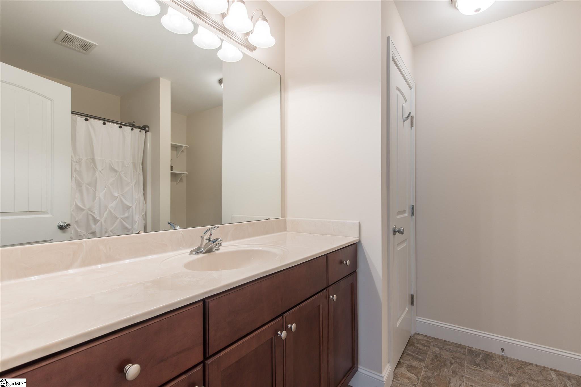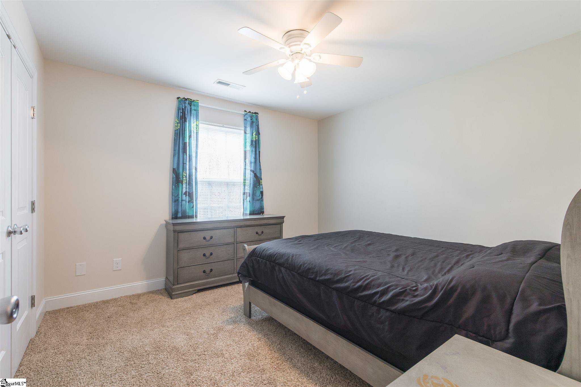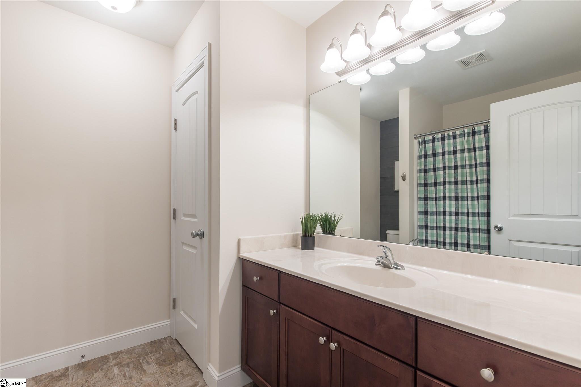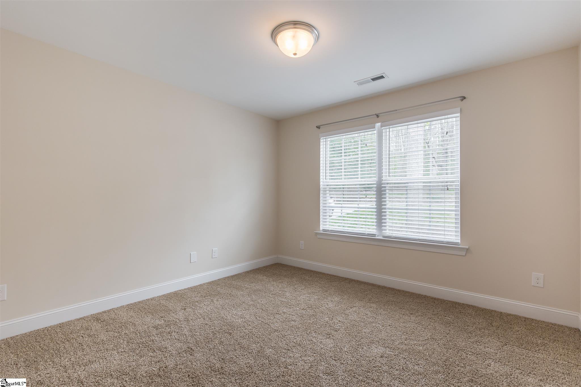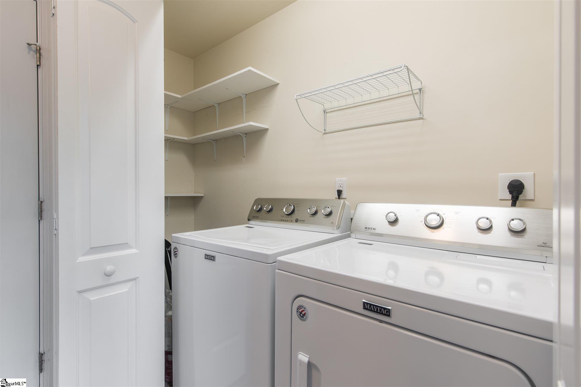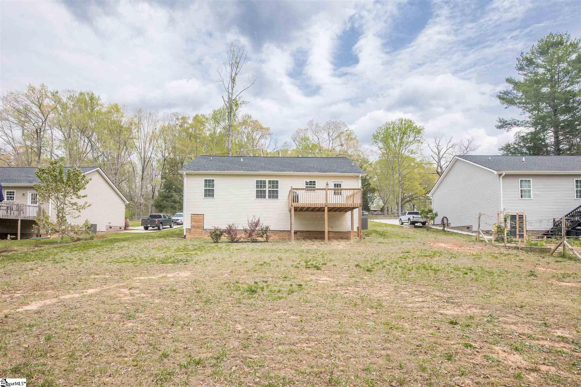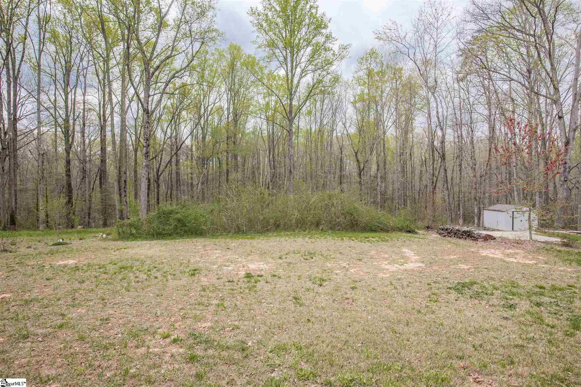1384 Camp Creek Road, Taylors, SC 29687
- $218,000
- 3
- BD
- 2
- BA
- 1,444
- SqFt
- Sold Price
- $218,000
- List Price
- $204,900
- Closing Date
- May 19, 2021
- MLS
- 1441518
- Status
- CLOSED
- Beds
- 3
- Full-baths
- 2
- Style
- Ranch, Traditional
- County
- Greenville
- Type
- Single Family Residential
- Stories
- 1
Property Description
Move right into this meticulously maintained vinyl ranch that’s located in a peaceful rural settting with no HOA and qualifies for a USDA loan (rural housing)! 1384 Camp Creek Road is situated on a +/-1.02 acre lot with a huge open backyard bordered by mature hardwoods and a creek. The interior of the home showcases an open floorplan with a designer color scheme that will work beautifully with any furnishings. You will love the spacious Great Room that provides plenty of space for entertaining and easy everyday living. It has been styled with soft neutral carpet, soaring vaulted ceiling, and a lighted ceiling fan that adds an extra element of comfort. In the nearby Kitchen you will find long spans of workspace, cherry cabinetry, black appliances, a shelved pantry, and easy to clean vinyl flooring. It flows seamlessly into the light filled Breakfast Area that’s anchored by a brushed nickel chandelier. At the end of a long day, you will look forward to retiring to the more private areas of the home! The Master is a relaxing suite with a tray ceiling, walk-in closet, soft carpet, and a lighted ceiling fan in the bedroom. Its private bath gives a tub/shower combination, extended cultured marble vanity, and low maintenance vinyl flooring. Both secondary bedrooms are equal in size and have excellent closet space. They share a centrally located hall bath that’s equipped with a tub/shower combination, vinyl flooring, and an extended cultured marble vanity. Other important exterior features include a rear deck, deep covered front porch, extended height crawl space, and an extra parking pad!
Additional Information
- Acres
- 1.02
- Amenities
- None
- Appliances
- Dishwasher, Disposal, Electric Oven, Free-Standing Electric Range, Microwave, Electric Water Heater
- Basement
- None
- Elementary School
- Mountain View
- Exterior
- Vinyl Siding
- Foundation
- Crawl Space
- Heating
- Electric, Forced Air
- High School
- Blue Ridge
- Interior Features
- Ceiling Fan(s), Ceiling Cathedral/Vaulted, Ceiling Smooth, Tray Ceiling(s), Open Floorplan, Countertops-Other, Pantry
- Lot Description
- 1 - 2 Acres, Sloped, Few Trees, Wooded
- Lot Dimensions
- 75 x 491 x 97 x 511
- Master Bedroom Features
- Walk-In Closet(s)
- Middle School
- Blue Ridge
- Region
- 013
- Roof
- Architectural
- Sewer
- Septic Tank
- Stories
- 1
- Style
- Ranch, Traditional
- Taxes
- $1,127
- Water
- Public
Mortgage Calculator
Listing courtesy of Carolina Moves, LLC. Selling Office: Bluefield Realty Group.
The Listings data contained on this website comes from various participants of The Multiple Listing Service of Greenville, SC, Inc. Internet Data Exchange. IDX information is provided exclusively for consumers' personal, non-commercial use and may not be used for any purpose other than to identify prospective properties consumers may be interested in purchasing. The properties displayed may not be all the properties available. All information provided is deemed reliable but is not guaranteed. © 2024 Greater Greenville Association of REALTORS®. All Rights Reserved. Last Updated
