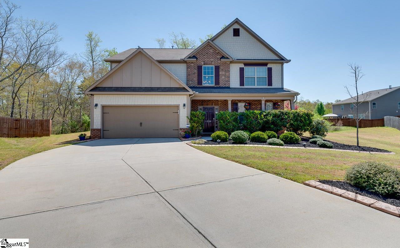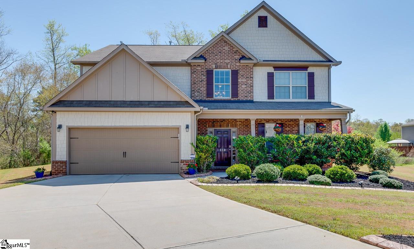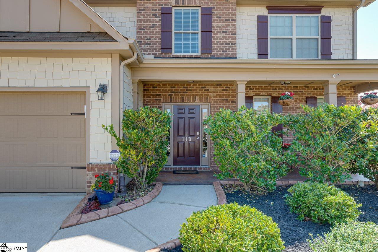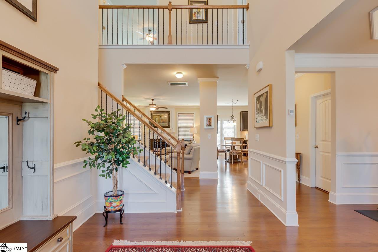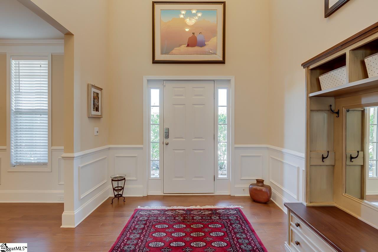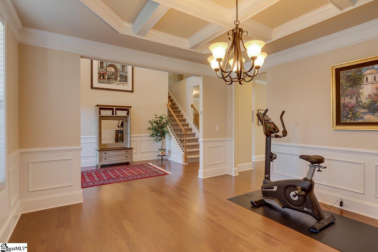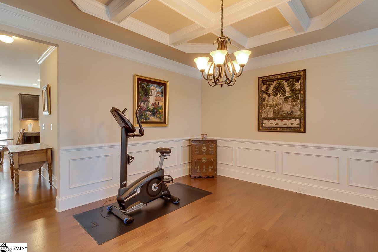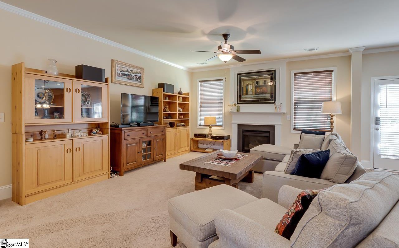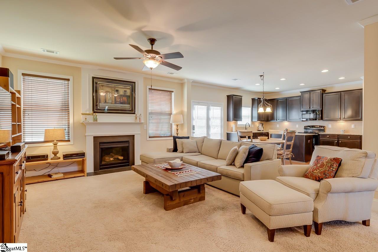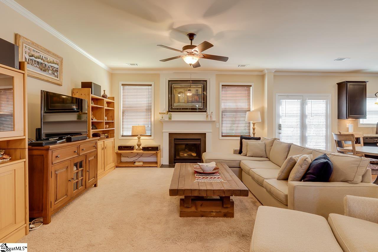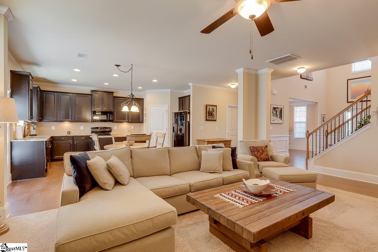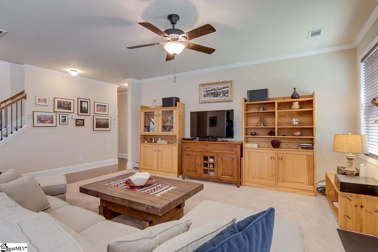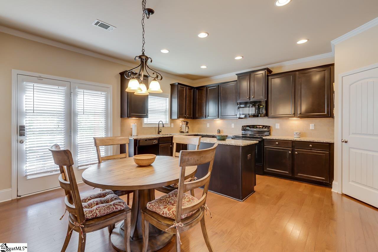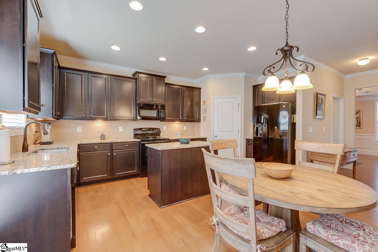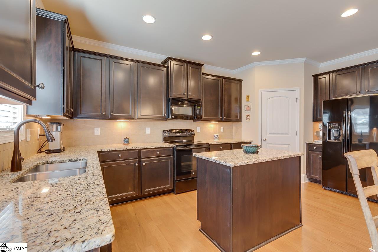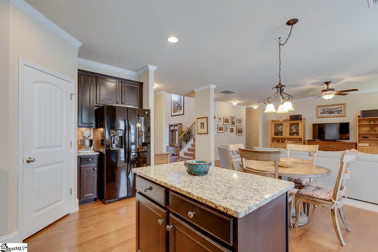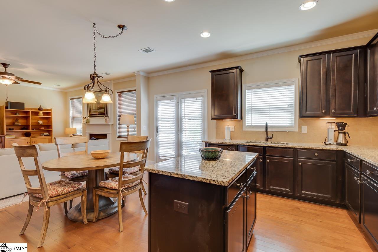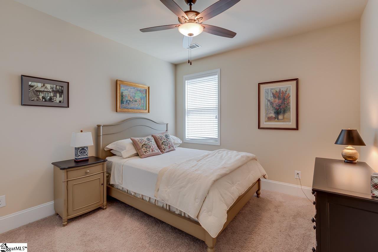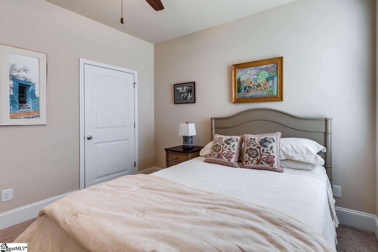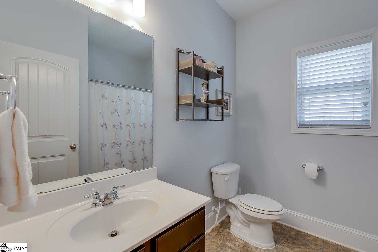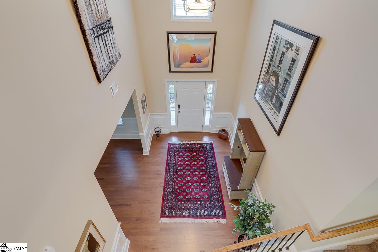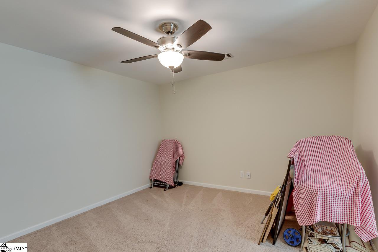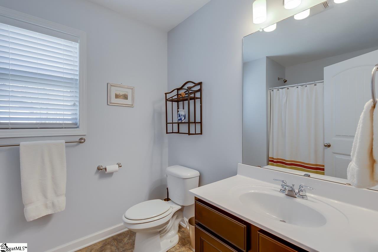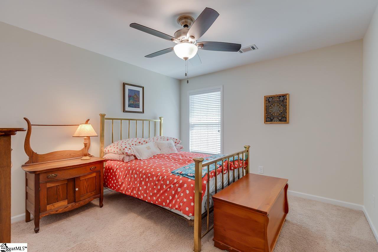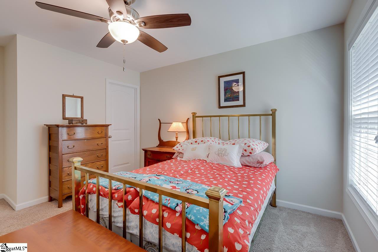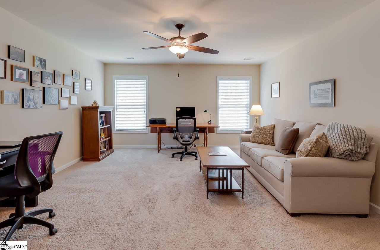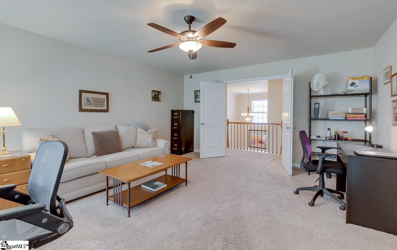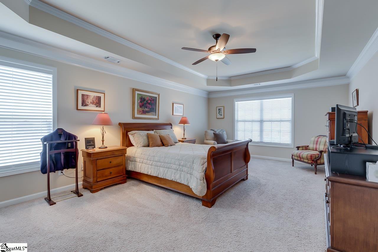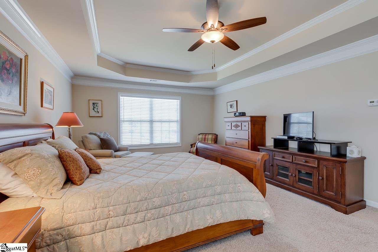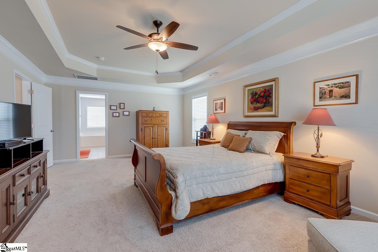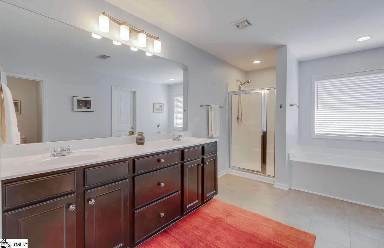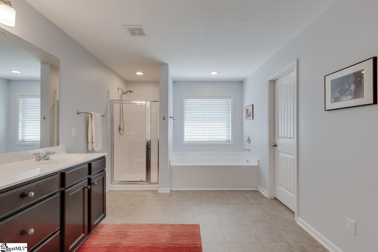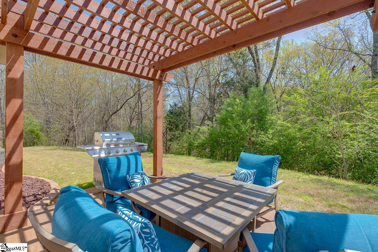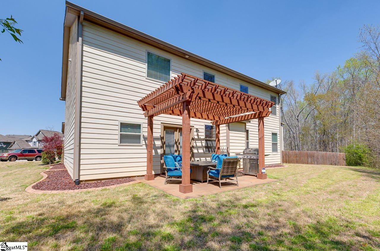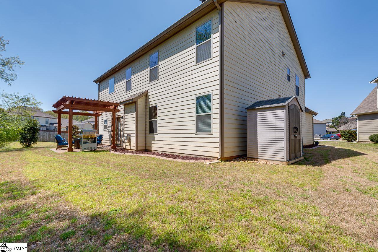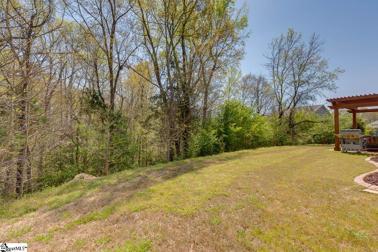118 Hazeldeen Place, Simpsonville, SC 29680
- $310,000
- 4
- BD
- 3
- BA
- 2,824
- SqFt
- Sold Price
- $310,000
- List Price
- $299,000
- Closing Date
- Jun 17, 2021
- MLS
- 1441507
- Status
- CLOSED
- Beds
- 4
- Full-baths
- 3
- Style
- Traditional
- County
- Greenville
- Neighborhood
- Crossgate At Remington
- Type
- Single Family Residential
- Stories
- 2
Property Description
Come see this immaculate 4 bedroom 3 bathroom home in a cul-de-sac with a private back yard. This home has a lot of really nice extras that you will not want to miss out on! Inside there is a beautiful 2 story entryway just off the formal dining room. The spacious living room has a gas fireplace and opens to the kitchen and breakfast area. The kitchen boasts tons of counter space and the cabinets have pull out shelves to allow for more effective use of space. There is a bedroom and full bath on the first floor and the other 3 bedrooms are on the second floor. All the bedrooms have ceiling fans. Upstairs are 2 other bedrooms with a full bath, a large bonus room, and a beautiful owner's suite. The owner's suite has a tray ceiling, walk-in closet and plenty of space. The owner's bath has a tub, shower, dual sinks and a water closet with lots of room to spare. The installed security system hardware will transfer with the house and includes keypad, 6 sensors and 2 motions detectors. The garage door with universal lock was replaced in 2020, the floor is painted, and the garage has a sink for outdoor clean up. Outside there is a beautiful pergola, concrete flower bed borders, mature privacy hedges and gorgeous lava rock instead of mulch. The shed has been professionally installed and will convey with the property. All of the outdoor lighting has been wired with timers and indoor controls for the timers. In addition to all of these features, the community has lots of wonderful amenities to include a pool, fitness center, and playground. All of this within 3 miles of 385 and less than 3 miles to Fairview Road shopping.
Additional Information
- Acres
- 0.25
- Amenities
- Clubhouse, Fitness Center, Street Lights, Playground, Pool
- Appliances
- Dishwasher, Disposal, Refrigerator, Free-Standing Electric Range, Microwave, Gas Water Heater
- Basement
- None
- Elementary School
- Ellen Woodside
- Exterior
- Brick Veneer, Hardboard Siding
- Fireplace
- Yes
- Foundation
- Slab
- Heating
- Forced Air, Natural Gas
- High School
- Woodmont
- Interior Features
- 2 Story Foyer, High Ceilings, Ceiling Fan(s), Ceiling Smooth, Tray Ceiling(s), Granite Counters, Open Floorplan, Tub Garden, Walk-In Closet(s), Coffered Ceiling(s), Pantry
- Lot Description
- 1/2 Acre or Less, Cul-De-Sac, Few Trees
- Master Bedroom Features
- Walk-In Closet(s)
- Middle School
- Woodmont
- Region
- 041
- Roof
- Composition
- Sewer
- Public Sewer
- Stories
- 2
- Style
- Traditional
- Subdivision
- Crossgate At Remington
- Taxes
- $1,261
- Water
- Public, Greenville Water
Mortgage Calculator
Listing courtesy of Keller Williams Grv Upst. Selling Office: Keller Williams Grv Upst.
The Listings data contained on this website comes from various participants of The Multiple Listing Service of Greenville, SC, Inc. Internet Data Exchange. IDX information is provided exclusively for consumers' personal, non-commercial use and may not be used for any purpose other than to identify prospective properties consumers may be interested in purchasing. The properties displayed may not be all the properties available. All information provided is deemed reliable but is not guaranteed. © 2024 Greater Greenville Association of REALTORS®. All Rights Reserved. Last Updated
