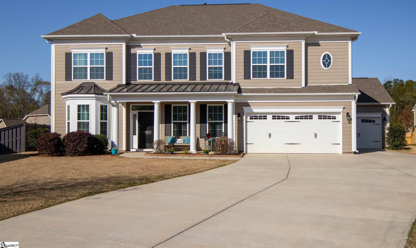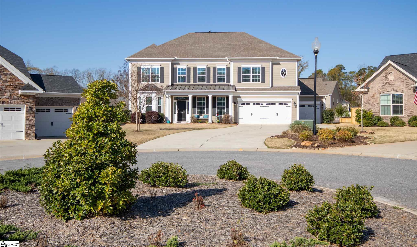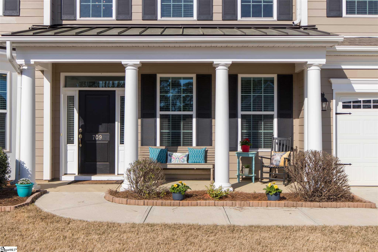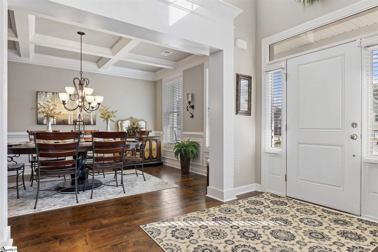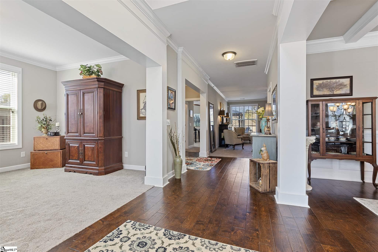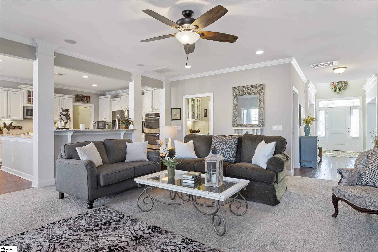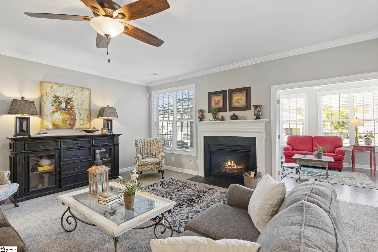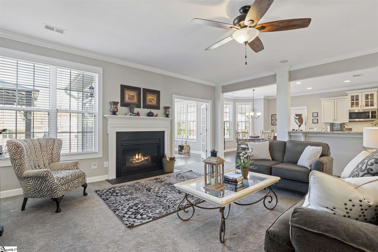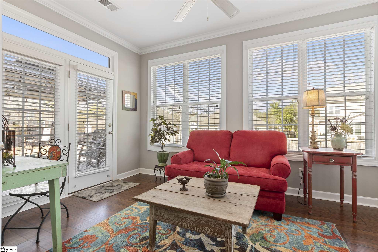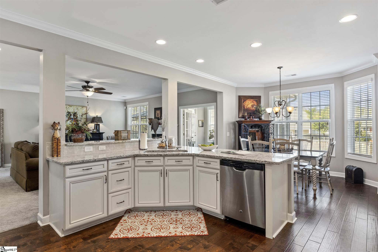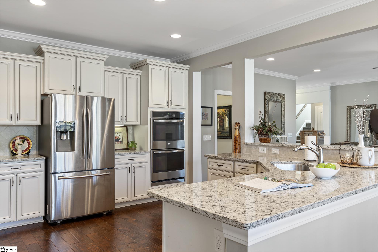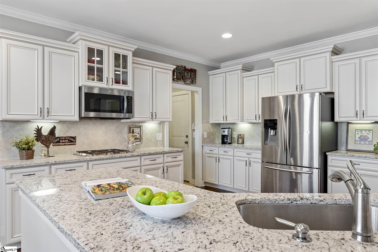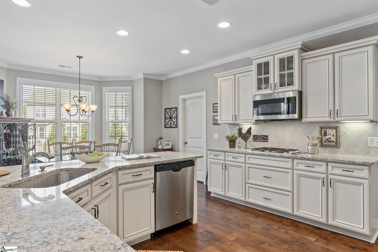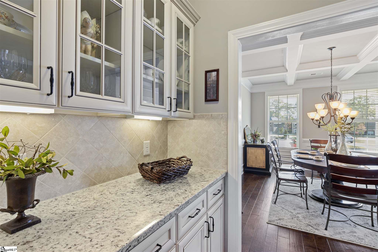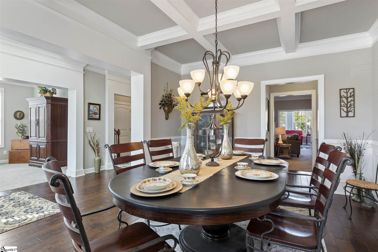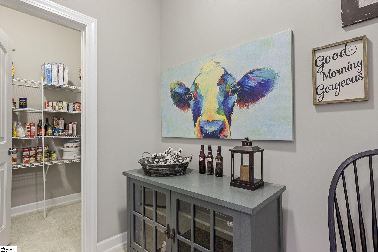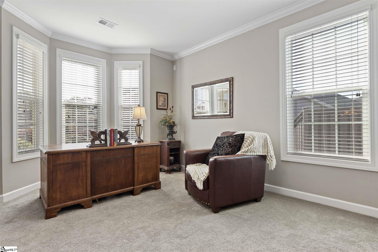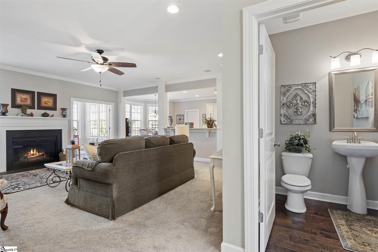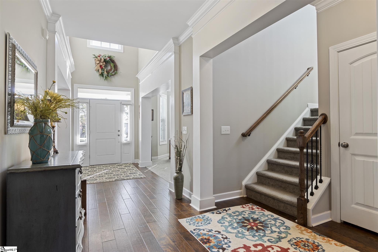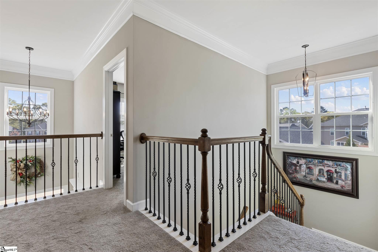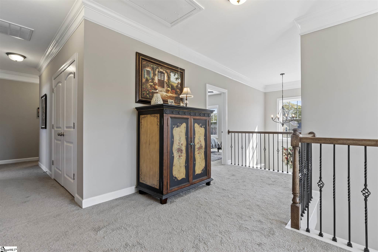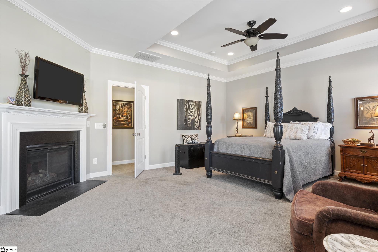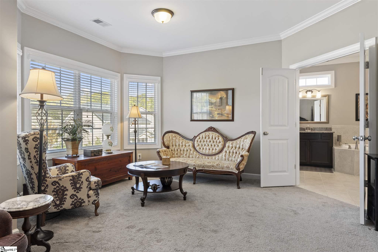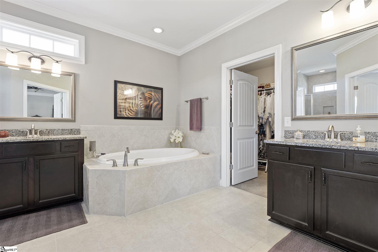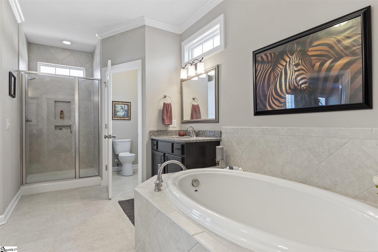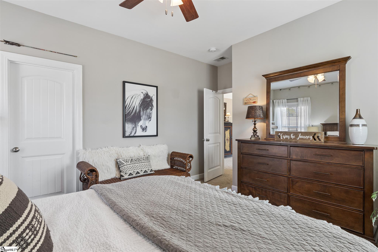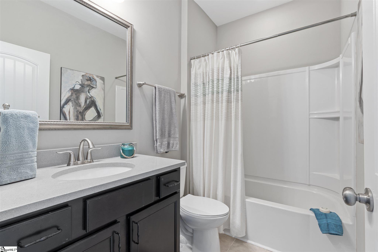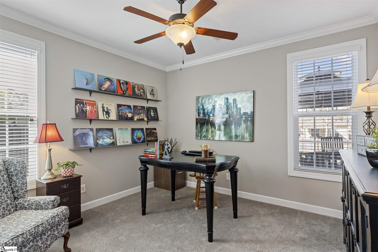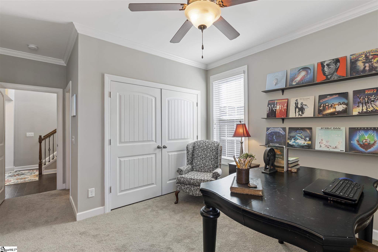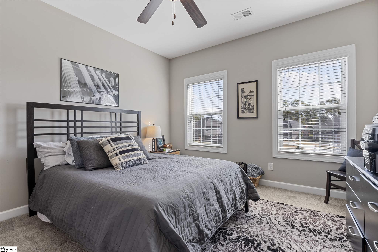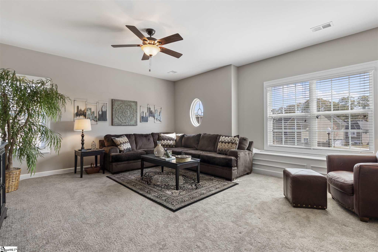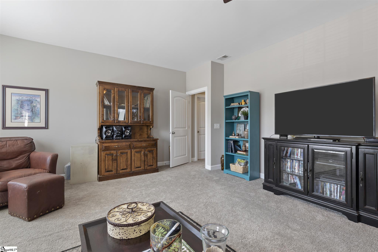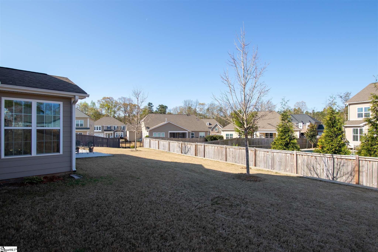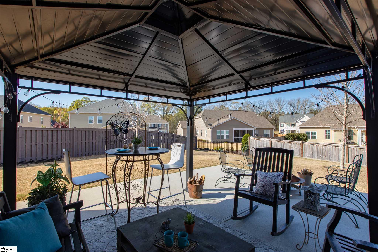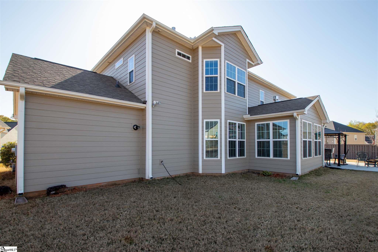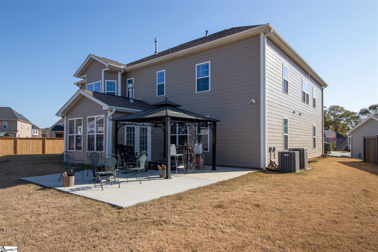709 Angus Court, Fountain Inn, SC 29644
- $420,000
- 5
- BD
- 4.5
- BA
- 4,351
- SqFt
- Sold Price
- $420,000
- List Price
- $419,900
- Closing Date
- May 13, 2021
- MLS
- 1441317
- Status
- CLOSED
- Beds
- 5
- Full-baths
- 4
- Half-baths
- 1
- Style
- Traditional
- County
- Greenville
- Neighborhood
- West Farm
- Type
- Single Family Residential
- Stories
- 2
Property Description
Phenomenal value in popular West Farm. Located just minutes from I-385 in a beautiful cul-de-sac of a well established neighborhood, this prominent home offers so much space and so many features for the price. Quality built McKenna floorplan constructed by Mungo Homes has all of the upgrades and provides the versatility needed to be pleased for years to come. This 5br/4.5ba open concept has tremendous flow and welcomes you with volume and gleaming hardwoods from the moment that you enter. Massive great room with gas log fireplace receives an abundance of natural light and transitions effortlessly into the well appointed kitchen that is the perfect space for entertaining family and friends. Beautiful toasted antique cabinetry provides tons of space and is finished with tile backsplash, granite countertops, and undermount lighting accents. Stainless appliances throughout including gas cooktop and double wall ovens. Formal dining room with heavy upgrades plus a breakfast room and butlers pantry make this home right for any occasion! Take a break and enjoy a sunrise or sunset in the adjacent sunroom overlooking the flat backyard with additional patio space. Main level features a full bedroom and full bath, ultra convenient half bath, and home office perfect for today's buyer that could be working from home. Other notables include a 3-car garage, mud room, and organization/study room. Make your way upstairs to the second living area and you will find a jaw-dropping master suite including a sitting room with bay window, trey ceiling, gas log fireplace, and ensuite full bathroom. This space leaves nothing to desired with its huge dimensions, granite countertops, designer paint colors, and upgraded bathroom materials such as dual vanity, floor to ceiling shower tile, Jacuzzi tub, and walk-in closet with built-in shelving/drawers. There are 3 additional bedrooms on the 2nd level each with their own walk-in closets and sharing 2 full bathrooms that are nicely appointed. Tremendous bonus room above the garage is the perfect flex use space for a game room, man cave, etc. The full size walk-in laundry on this level makes family life a breeze and everyone needing their own space will surely appreciate the craft of this floorplan. Current owner has left no stone unturned in terms of builder upgrades. This home is for the buyer that wants it all, but also demands the value of a smart purchase. Come see why this nearly new home checks all of your boxes and will be the right place to make your next address!
Additional Information
- Acres
- 0.27
- Amenities
- Clubhouse, Pool
- Appliances
- Gas Cooktop, Dishwasher, Disposal, Self Cleaning Oven, Oven, Electric Oven, Double Oven, Microwave, Tankless Water Heater
- Basement
- None
- Elementary School
- Bryson
- Exterior
- Hardboard Siding
- Fireplace
- Yes
- Foundation
- Slab
- Heating
- Electric, Natural Gas
- High School
- Hillcrest
- Interior Features
- High Ceilings, Ceiling Fan(s), Ceiling Smooth, Tray Ceiling(s), Central Vacuum, Granite Counters, Coffered Ceiling(s)
- Lot Description
- 1/2 - Acre, Cul-De-Sac, Sprklr In Grnd-Full Yard
- Master Bedroom Features
- Sitting Room
- Middle School
- Bryson
- Region
- 032
- Roof
- Architectural
- Sewer
- Public Sewer
- Stories
- 2
- Style
- Traditional
- Subdivision
- West Farm
- Taxes
- $2,725
- Water
- Public, Greenville Water
Mortgage Calculator
Listing courtesy of Western Upstate KW. Selling Office: Keller Williams Greenville Cen.
The Listings data contained on this website comes from various participants of The Multiple Listing Service of Greenville, SC, Inc. Internet Data Exchange. IDX information is provided exclusively for consumers' personal, non-commercial use and may not be used for any purpose other than to identify prospective properties consumers may be interested in purchasing. The properties displayed may not be all the properties available. All information provided is deemed reliable but is not guaranteed. © 2024 Greater Greenville Association of REALTORS®. All Rights Reserved. Last Updated
