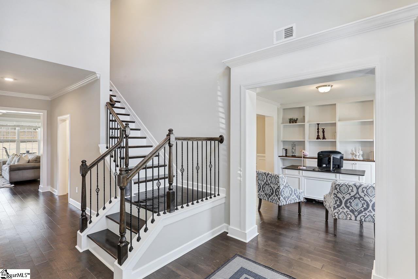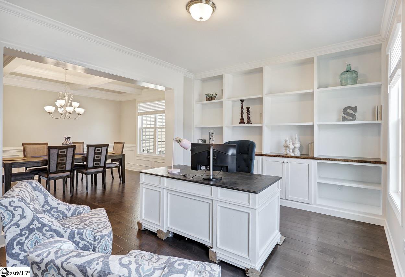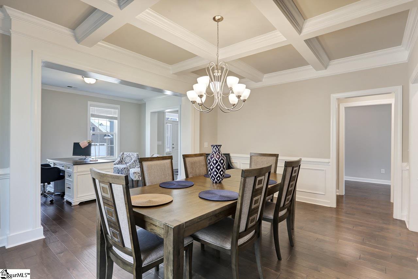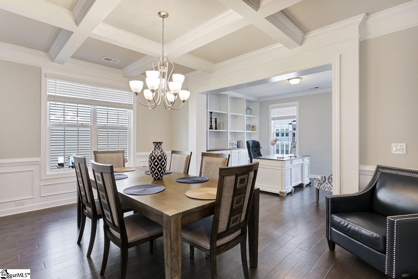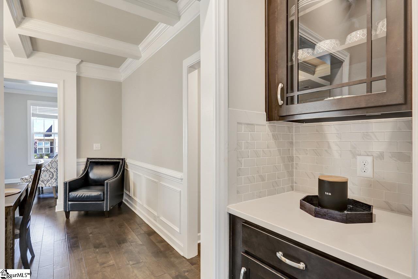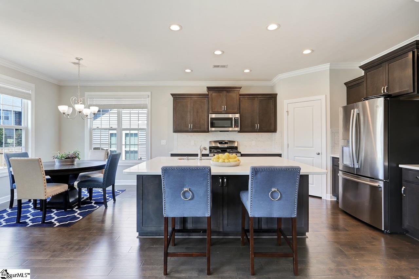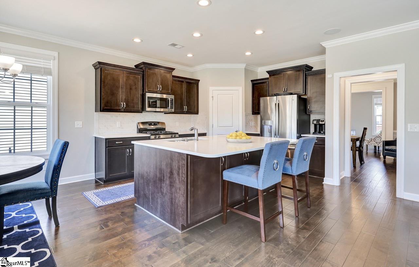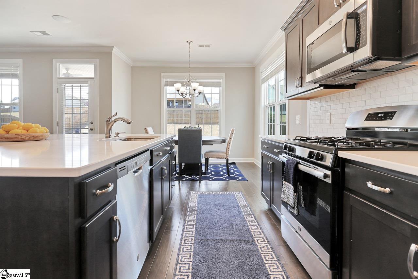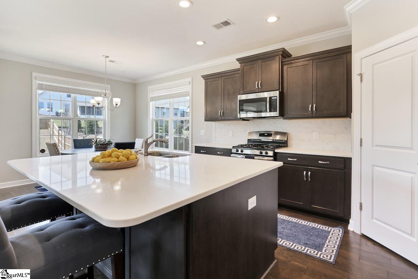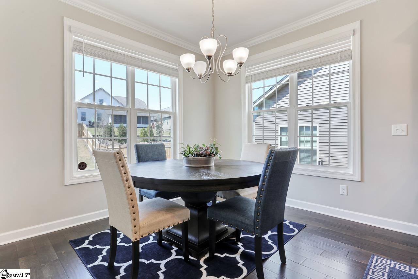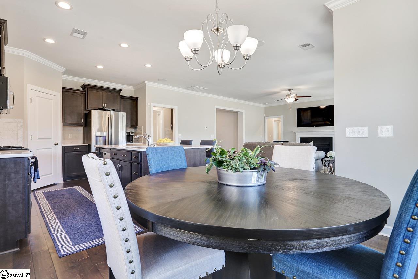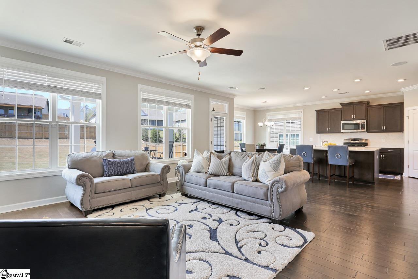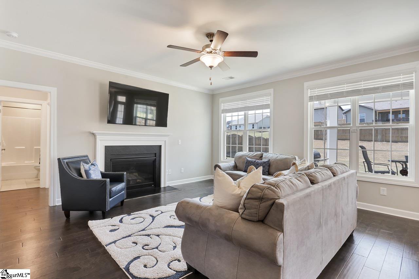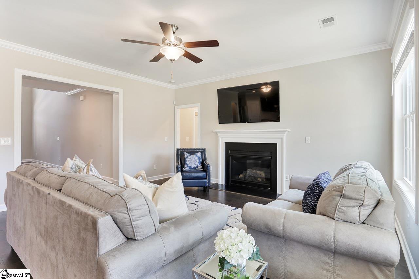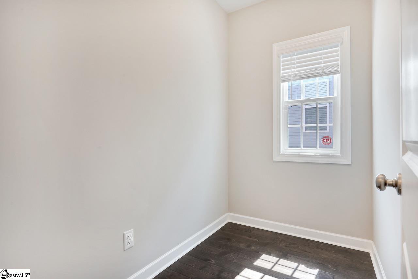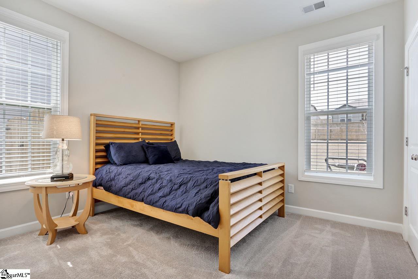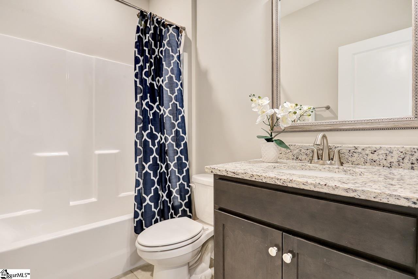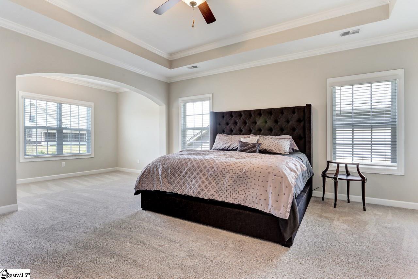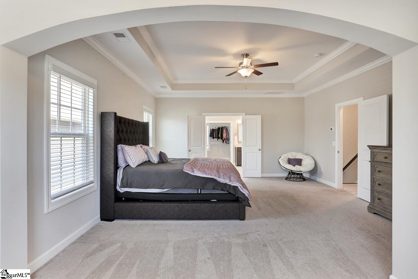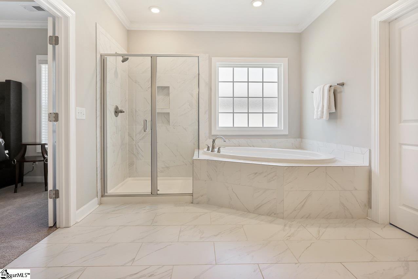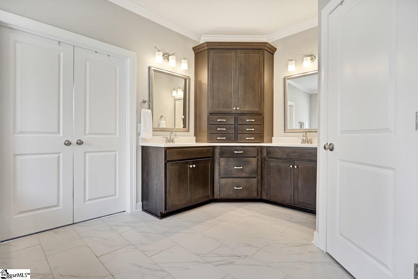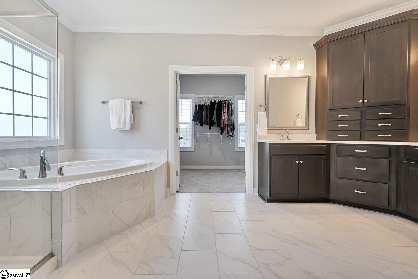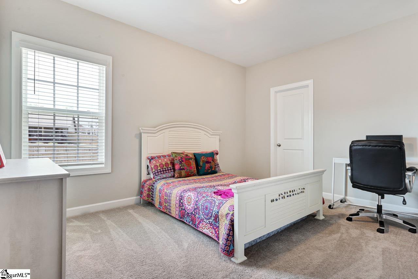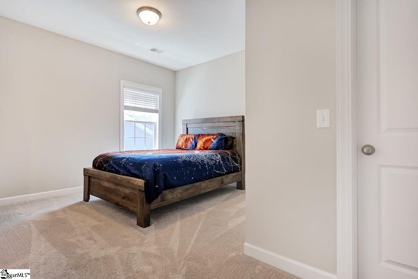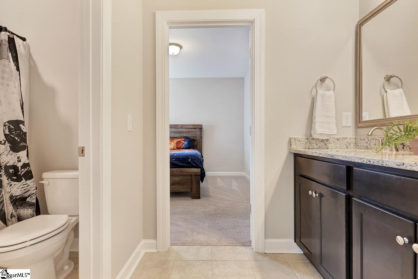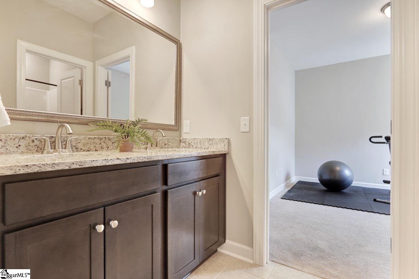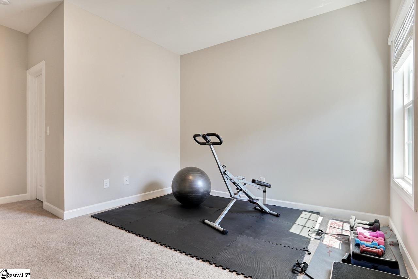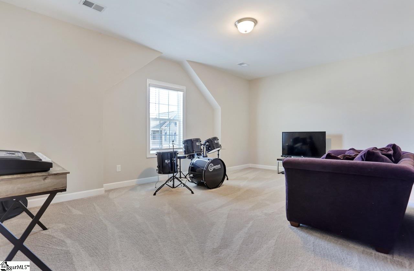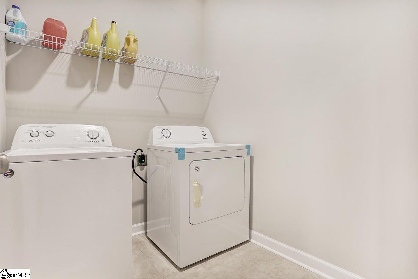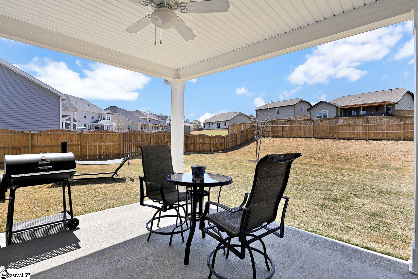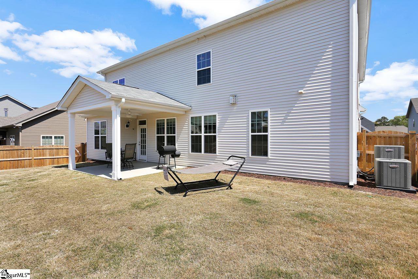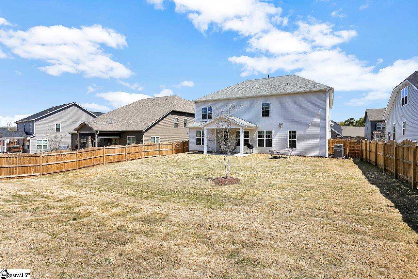213 Gordanvale Street, Simpsonville, SC 29681
- $415,000
- 5
- BD
- 4
- BA
- 3,675
- SqFt
- Sold Price
- $415,000
- List Price
- $410,000
- Closing Date
- May 25, 2021
- MLS
- 1441306
- Status
- CLOSED
- Beds
- 5
- Full-baths
- 4
- Style
- Traditional
- County
- Greenville
- Neighborhood
- Copper Creek
- Type
- Single Family Residential
- Year Built
- 2019
- Stories
- 2
Property Description
This home has a ton of “WOW FACTOR” to it! 213 Gordanvale Street in Simpsonville is impressive both inside and out! As soon as you enter this home you will be greeted with a dramatic two-story foyer and gleaming hardwood floors throughout all the main floor living areas and up the stairs. The current homeowner had a beautiful custom built-in bookcase installed within the office/flex space and the dining room feels extra special with its coffered ceiling treatment. The kitchen in this home is exactly what everyone wants with tons of counter space, loads of expresso cabinetry, stainless steel appliances, a gas cooking range, and white quartz countertops. The kitchen also has a walk-in storage pantry, separate butler’s pantry area, and it is directly open to a spacious great room with gas log fireplace and a light filled breakfast area. The main floor of the home also includes a full secondary bedroom, full bathroom, and another smaller sized flex room near the garage that seems perfect as a designated drop-zone or an overflow storage area/toy storage area. Be prepared to be impressed when you see this home’s primary bedroom suite oasis located on the second floor. The primary bedroom suite includes a custom tray ceiling, large sitting area, one of the biggest walk-in closets I have ever seen, and a very modern and trending bathroom with tiled walk-in shower, large soaking tub, dual vanities with an impressive cabinetry/storage set up, and separate water closet. There are also three other large bedrooms upstairs all with walk-in closets, two additional full bathrooms, a walk-in laundry room, and an expansive bonus space. This home really does have a place for everyone to enjoy themselves with all the flex room options available. The home also has a covered patio and level/fully fenced-in backyard. The community of Copper Creek is upscale and has great amenities that include a community pool, cabana area and playground for its residents to enjoy.
Additional Information
- Acres
- 0.24
- Amenities
- Clubhouse, Common Areas, Street Lights, Playground, Pool, Sidewalks
- Appliances
- Dishwasher, Disposal, Free-Standing Gas Range, Microwave, Gas Water Heater, Tankless Water Heater
- Basement
- None
- Elementary School
- Bells Crossing
- Exterior
- Brick Veneer, Vinyl Siding
- Fireplace
- Yes
- Foundation
- Slab
- Heating
- Forced Air, Multi-Units, Natural Gas
- High School
- Hillcrest
- Interior Features
- 2 Story Foyer, Bookcases, High Ceilings, Ceiling Fan(s), Ceiling Cathedral/Vaulted, Ceiling Smooth, Tray Ceiling(s), Granite Counters, Open Floorplan, Tub Garden, Walk-In Closet(s), Split Floor Plan, Coffered Ceiling(s), Countertops Quartz, Pantry
- Lot Description
- 1/2 Acre or Less, Sidewalk, Few Trees
- Master Bedroom Features
- Dressing Room, Walk-In Closet(s)
- Middle School
- Hillcrest
- Model Name
- Duvall II
- Region
- 032
- Roof
- Composition
- Sewer
- Public Sewer
- Stories
- 2
- Style
- Traditional
- Subdivision
- Copper Creek
- Taxes
- $2,117
- Water
- Public, Greenville Water
- Year Built
- 2019
Mortgage Calculator
Listing courtesy of Allen Tate - Greenville/Simp.. Selling Office: BHHS C Dan Joyner - Midtown.
The Listings data contained on this website comes from various participants of The Multiple Listing Service of Greenville, SC, Inc. Internet Data Exchange. IDX information is provided exclusively for consumers' personal, non-commercial use and may not be used for any purpose other than to identify prospective properties consumers may be interested in purchasing. The properties displayed may not be all the properties available. All information provided is deemed reliable but is not guaranteed. © 2024 Greater Greenville Association of REALTORS®. All Rights Reserved. Last Updated

