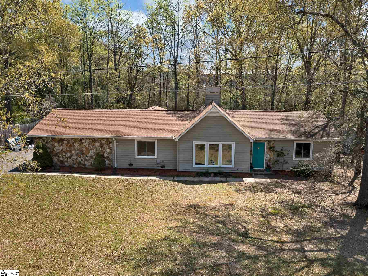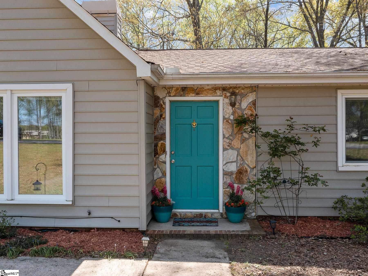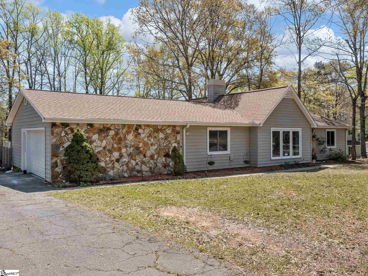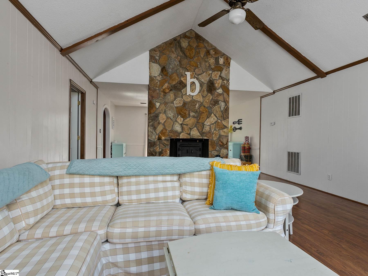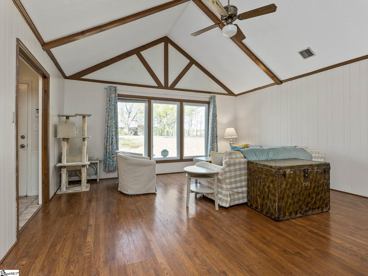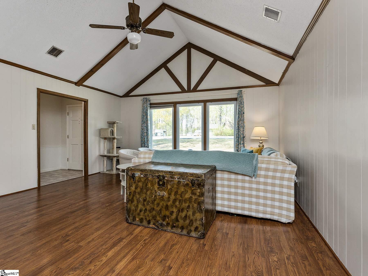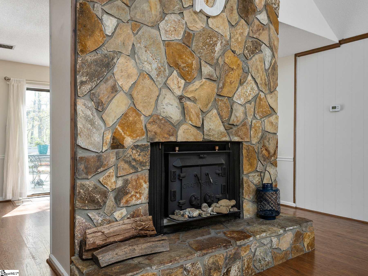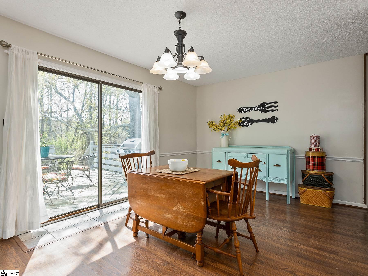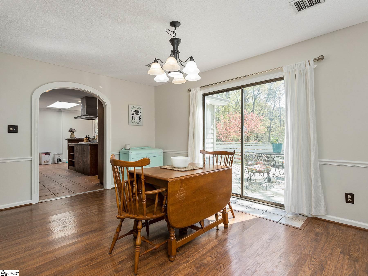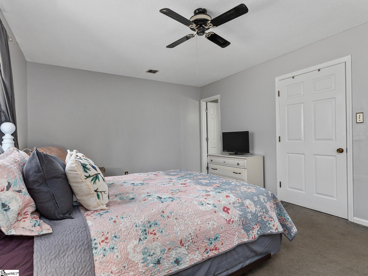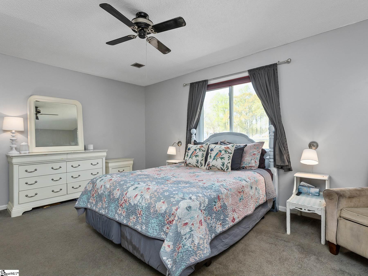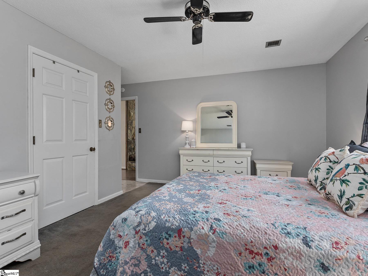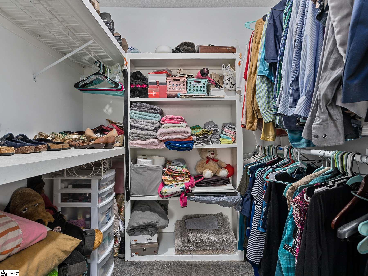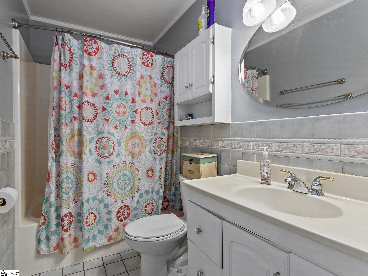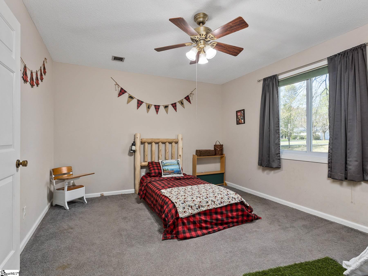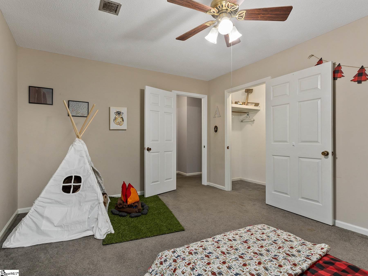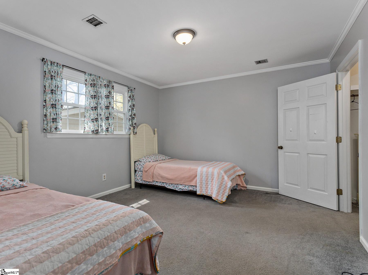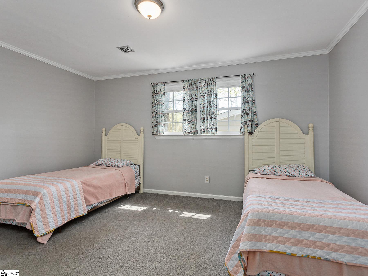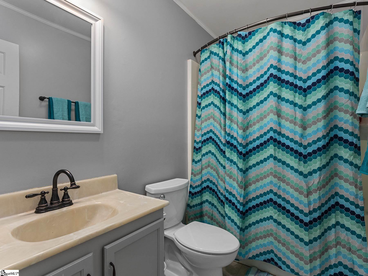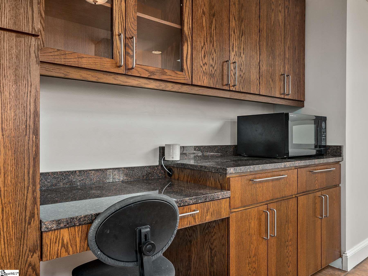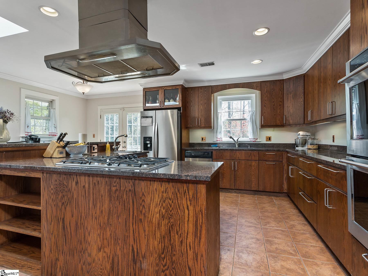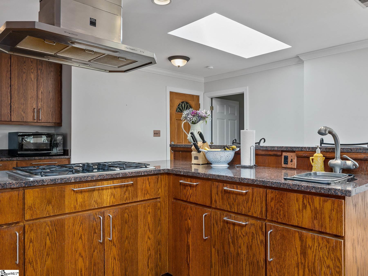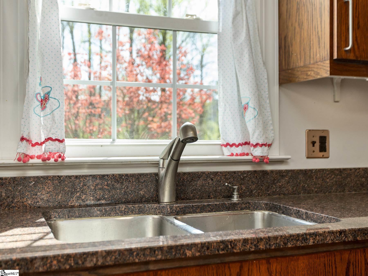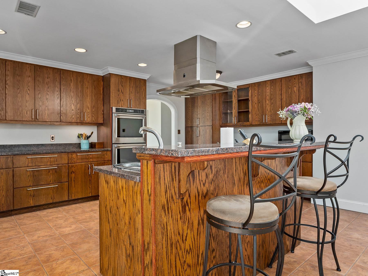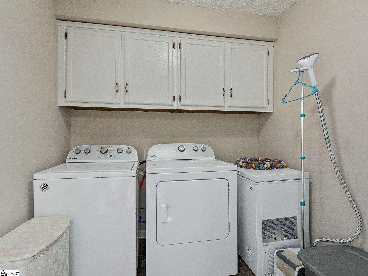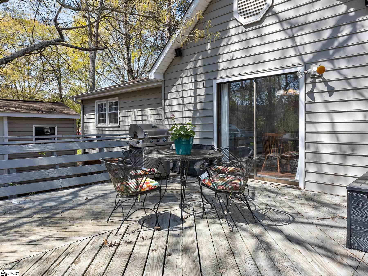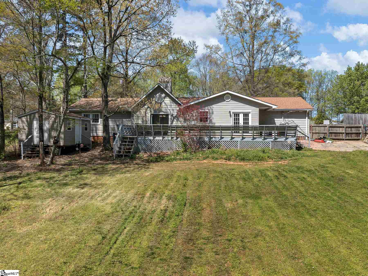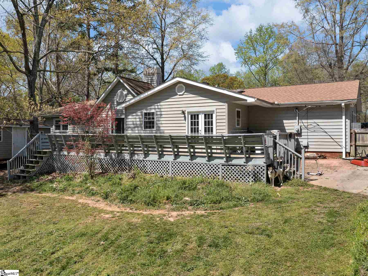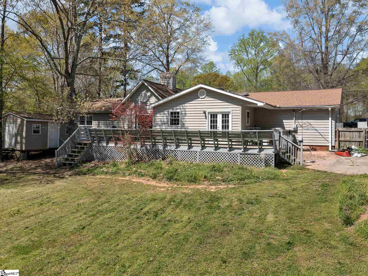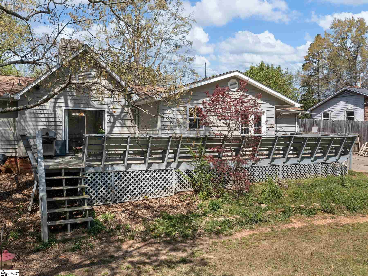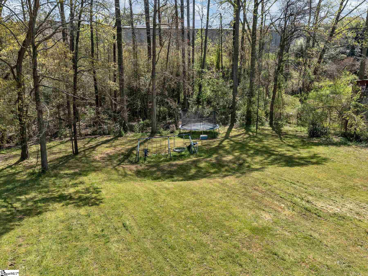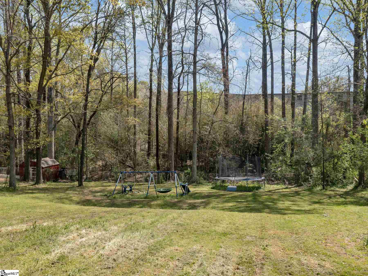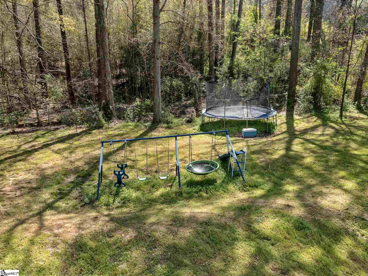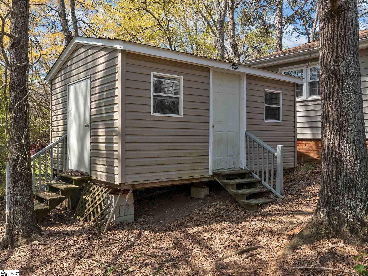114 Turner Road, Spartanburg, SC 29303-5553
- $206,000
- 3
- BD
- 2
- BA
- 1,948
- SqFt
- Sold Price
- $206,000
- List Price
- $199,900
- Closing Date
- Apr 30, 2021
- MLS
- 1441305
- Status
- CLOSED
- Beds
- 3
- Full-baths
- 2
- Style
- Ranch
- County
- Spartanburg
- Type
- Single Family Residential
- Year Built
- 1979
- Stories
- 1
Property Description
Spacious 3 bedroom, 2 full bath one level ranch with 2 car garage situated on a large 0.62 acre lot in highly sought after school district 2. The home features a combination living room/dining room with high ceilings and a floor to ceiling stone wood burning fireplace. The large kitchen features granite countertops, a huge island with a separate bar sink/prep area, state of the art appliances (Kenmore Elite gas cooktop with a Frigidaire Gallery stainless steel hood, Kitchen Aid double wall ovens, Kenmore stainless steel dishwasher and a Whirlpool stainless steel refrigerator) ample cabinet space as well as a walk-in pantry that is sure to please any chef! An 8x8 walk-in laundry room is conveniently located off the kitchen. The home also features a split bedroom floor plan with walk-in closets in all bedrooms. A large deck runs almost the full length of the back of the house and is accessible via French doors in the kitchen and sliding glass doors off the dining area and is the perfect spot for gathering with friends and family. The backyard is already fenced and is ready for your kids and/or fur babies to play. Seller will leave the swing set and trampoline if desired. Loads of storage between the garage, storage room in the garage, attic and outbuilding. This home is located in a USDA eligible area. Offered at $199,900, the opportunity to call this house your home will not last long....call today for your private showing!
Additional Information
- Acres
- 0.62
- Amenities
- None
- Appliances
- Gas Cooktop, Dishwasher, Disposal, Self Cleaning Oven, Oven, Refrigerator, Electric Oven, Double Oven, Gas Water Heater
- Basement
- None
- Elementary School
- Carlisle-Foster
- Exterior
- Stone, Vinyl Siding
- Fireplace
- Yes
- Foundation
- Crawl Space/Slab
- Heating
- Electric, Forced Air
- High School
- Boiling Springs
- Interior Features
- Ceiling Fan(s), Ceiling Blown, Ceiling Smooth, Granite Counters, Walk-In Closet(s), Countertops-Other, Split Floor Plan, Pantry
- Lot Description
- 1/2 - Acre, Sloped, Few Trees
- Lot Dimensions
- 101 x 258 x 100 x 284
- Master Bedroom Features
- Walk-In Closet(s)
- Middle School
- Rainbow Lake
- Region
- 033
- Roof
- Architectural
- Sewer
- Septic Tank
- Stories
- 1
- Style
- Ranch
- Taxes
- $1,244
- Water
- Public, LCFWD
- Year Built
- 1979
Mortgage Calculator
Listing courtesy of Keller Williams Realty. Selling Office: Non MLS.
The Listings data contained on this website comes from various participants of The Multiple Listing Service of Greenville, SC, Inc. Internet Data Exchange. IDX information is provided exclusively for consumers' personal, non-commercial use and may not be used for any purpose other than to identify prospective properties consumers may be interested in purchasing. The properties displayed may not be all the properties available. All information provided is deemed reliable but is not guaranteed. © 2024 Greater Greenville Association of REALTORS®. All Rights Reserved. Last Updated
