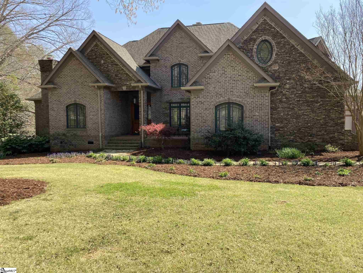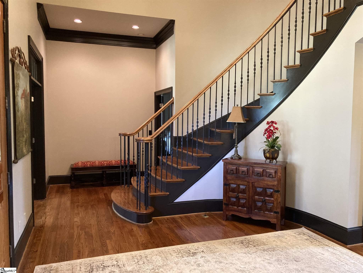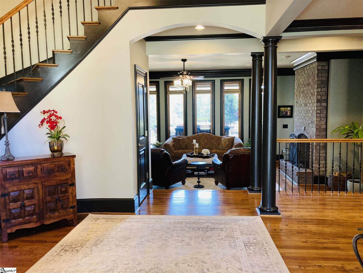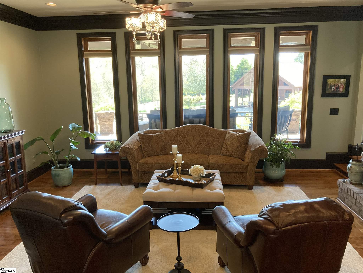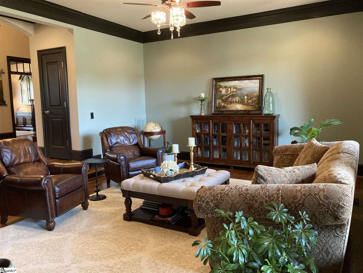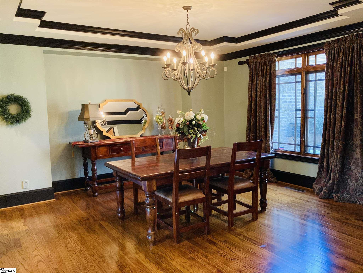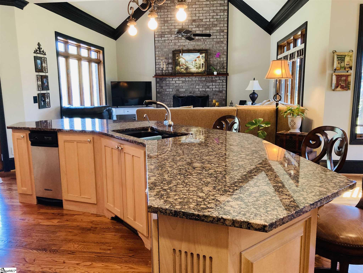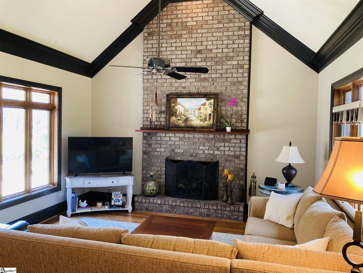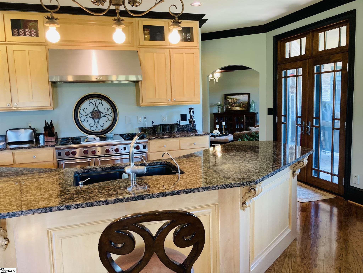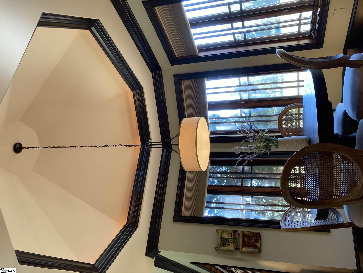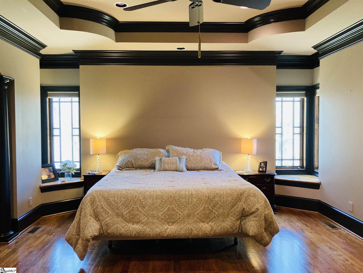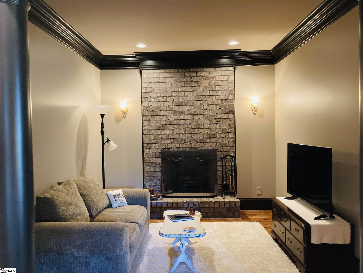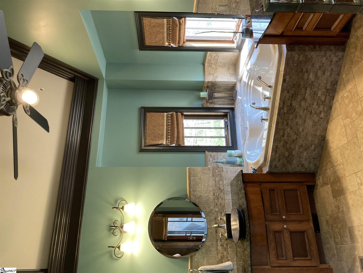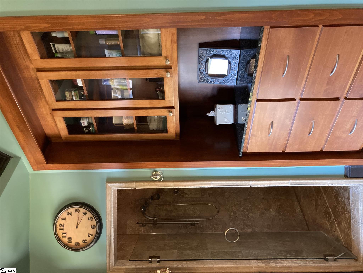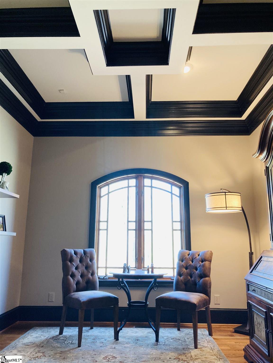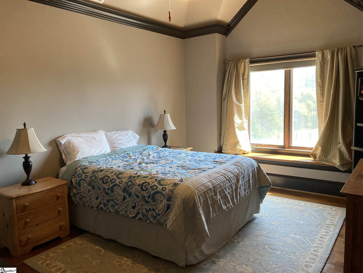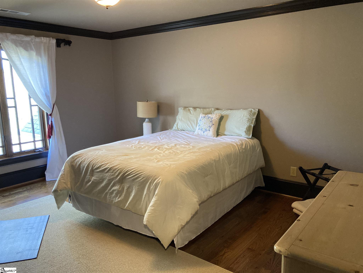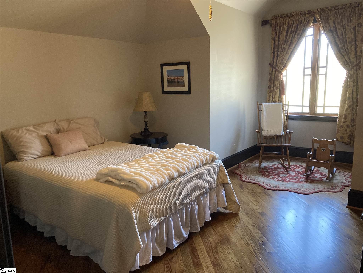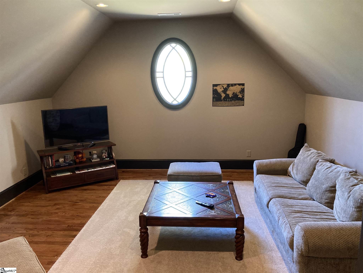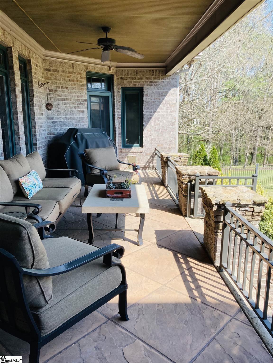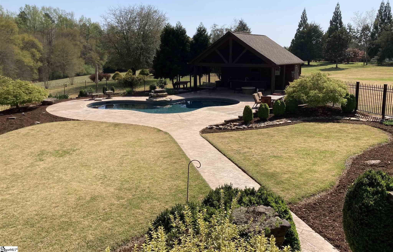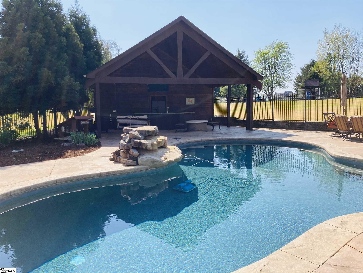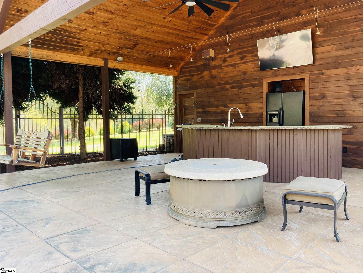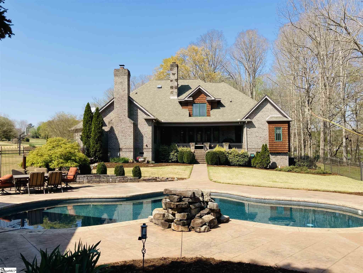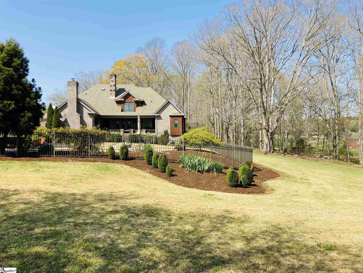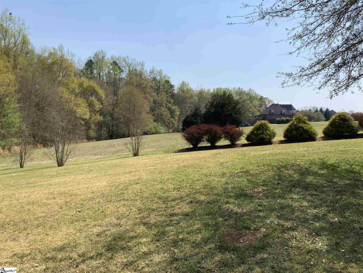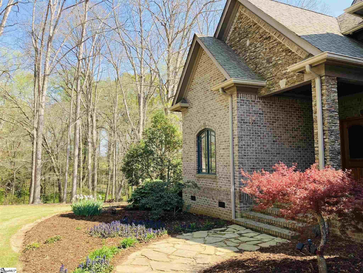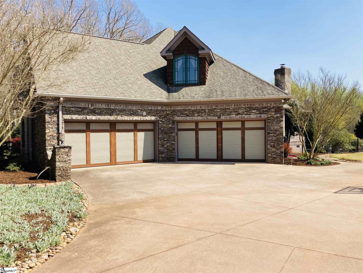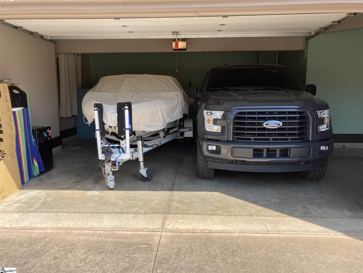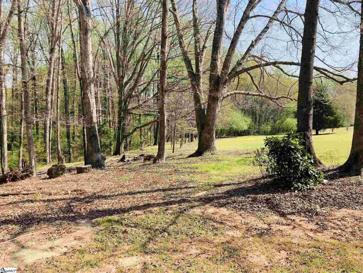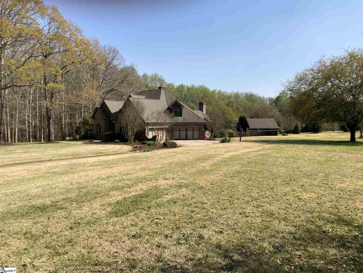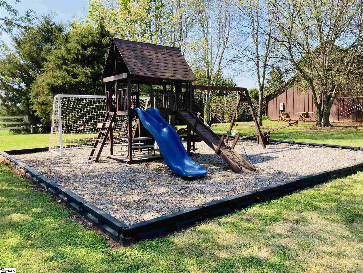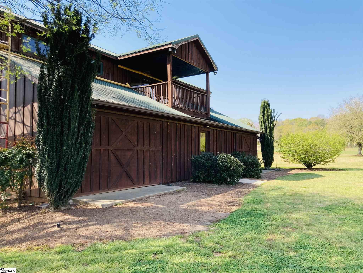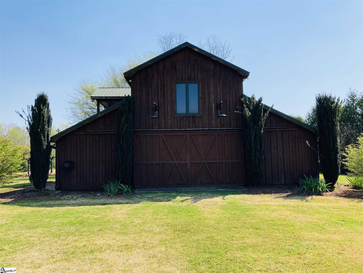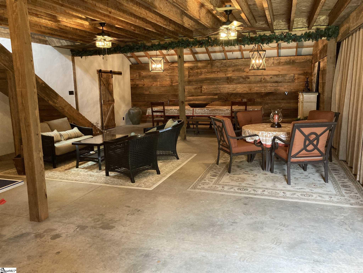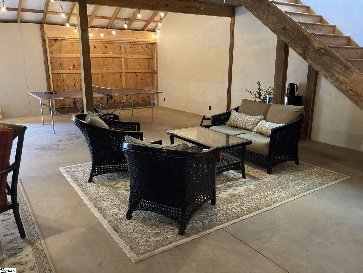105 Chestnut Springs Way, Williamston, SC 29697
- $850,000
- 4
- BD
- 4.5
- BA
- 4,355
- SqFt
- Sold Price
- $850,000
- List Price
- $899,000
- Closing Date
- Jun 29, 2021
- MLS
- 1441303
- Status
- CLOSED
- Beds
- 4
- Full-baths
- 4
- Half-baths
- 1
- Style
- Traditional
- County
- Anderson
- Neighborhood
- Chestnut Springs
- Type
- Single Family Residential
- Year Built
- 2003
- Stories
- 2
Property Description
The home inspired by local culture and craftsmanship presents over 4500 square feet of custom crafted finishes from floor to ceiling. The main level boasts formal living/dining space and hearth room, an inviting kitchen with a massive granite breakfast bar, keeping room, and dining space. Soaring ceilings, loads of large windows, heavy moldings,. The hardwood floors are amazing throughout most of the main floor, with hardwood in the master bedroom, ceramic tile in the master bath and hardwood in the kitchen and breakfast area. The beautiful living area has a stunning wood-burning fireplace with gas logs and is open to the kitchen area, formal dining with a spacious foyer. The kitchen/breakfast counter area is tastefully appointed with granite countertops, gas range, an abundance of cabinets, drawers, pantry, and interesting nooks. The breakfast sitting area looks out to the beautiful backyard and pool. The master bedroom features a sitting area and second fireplace with gas logs. This elegant Master Bath presents a tub, separate vanities with ample space for primping properly, and two walk-in closets, and ceramic tile shower. The laundry room and a guest bath are also on the main level. This home has been meticulously maintained, with the heating and air system being serviced yearly. The backyard features an in-ground pool with waterfall feature/covered pool cabana area. The Cabana has a small kitchen, bathroom, grilling area, and television giving the feel of your own private resort. Barn with workshop and gathering area and unfinished upstairs would make a great guest quarters. Professional landscaping with irrigation system is complimented by a meandering creek that runs along one side of the property. Chestnut Springs is one of the prettiest communities in the area and is minutes to close-by Wren schools. Just about 20 minutes from downtown Greenville and minutes from I-85.
Additional Information
- Acres
- 4.46
- Amenities
- Horses Permitted, Street Lights
- Appliances
- Gas Cooktop, Dishwasher, Gas Oven, Gas Water Heater, Water Heater
- Basement
- None
- Elementary School
- Spearman
- Exterior
- Stone, Wood Siding, Brick Veneer
- Fireplace
- Yes
- Foundation
- Crawl Space
- Heating
- Natural Gas
- High School
- Wren
- Interior Features
- 2 Story Foyer, 2nd Stair Case, High Ceilings, Ceiling Fan(s), Ceiling Cathedral/Vaulted, Ceiling Smooth, Tray Ceiling(s), Central Vacuum, Granite Counters, Tub Garden, Walk-In Closet(s), Coffered Ceiling(s), Pantry
- Lot Description
- 2 - 5 Acres, Sloped, Sprklr In Grnd-Partial Yd
- Master Bedroom Features
- Sitting Room, Walk-In Closet(s), Fireplace, Multiple Closets
- Middle School
- Wren
- Region
- 054
- Roof
- Composition
- Sewer
- Septic Tank
- Stories
- 2
- Style
- Traditional
- Subdivision
- Chestnut Springs
- Taxes
- $3,579
- Water
- Public, Powdersville
- Year Built
- 2003
Mortgage Calculator
Listing courtesy of RE/MAX Realty Prof Lake Keowee. Selling Office: LeCroy & Company Real Estate.
The Listings data contained on this website comes from various participants of The Multiple Listing Service of Greenville, SC, Inc. Internet Data Exchange. IDX information is provided exclusively for consumers' personal, non-commercial use and may not be used for any purpose other than to identify prospective properties consumers may be interested in purchasing. The properties displayed may not be all the properties available. All information provided is deemed reliable but is not guaranteed. © 2024 Greater Greenville Association of REALTORS®. All Rights Reserved. Last Updated
