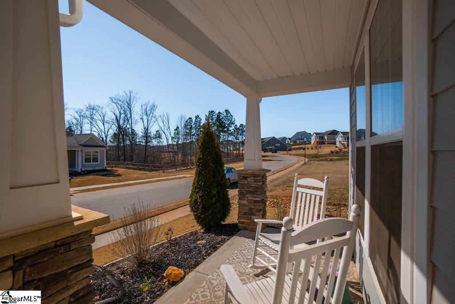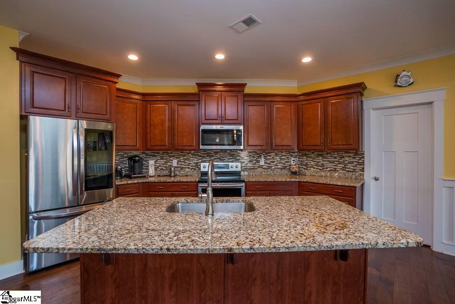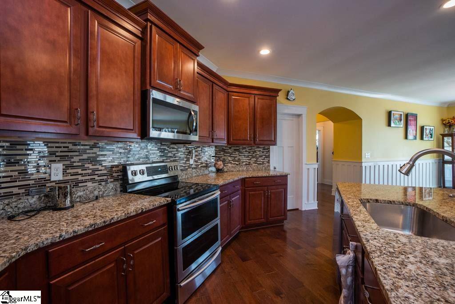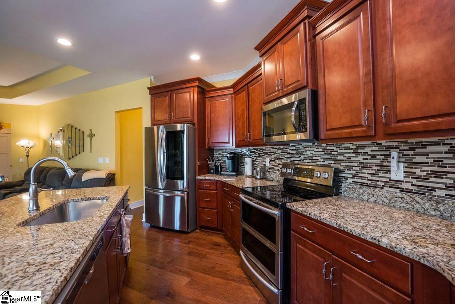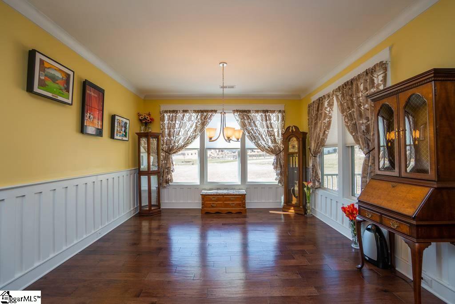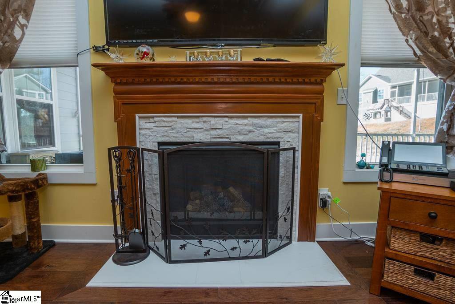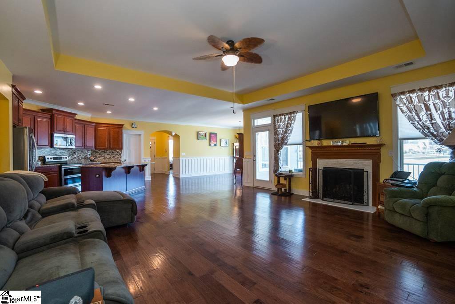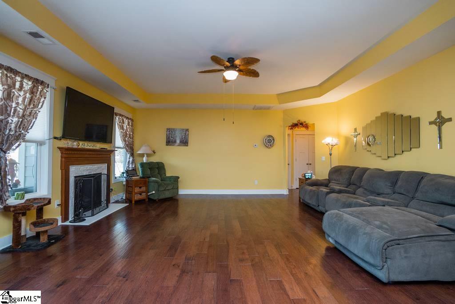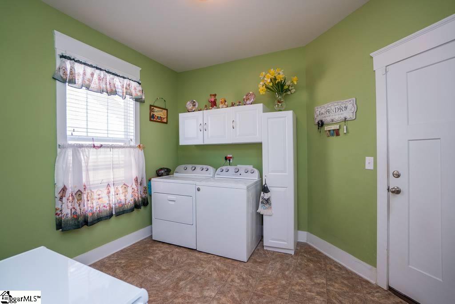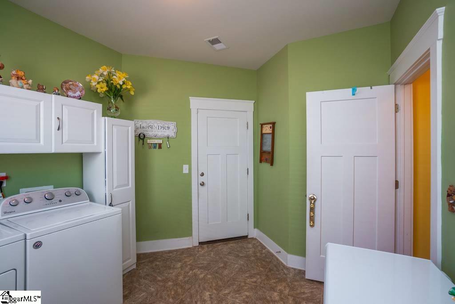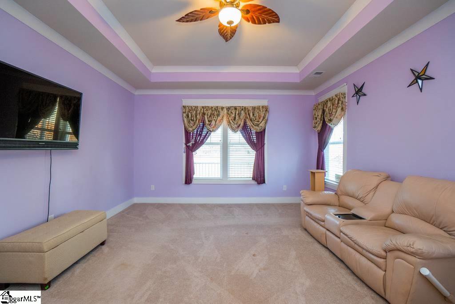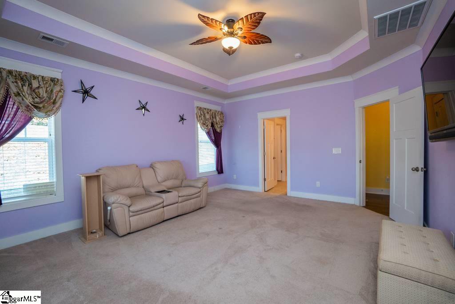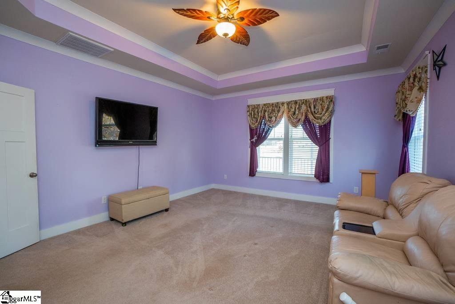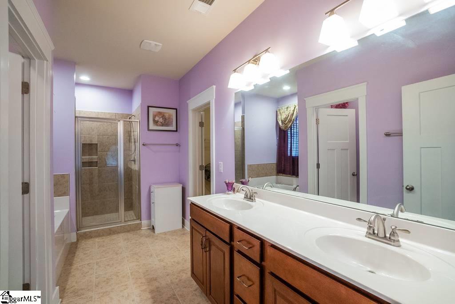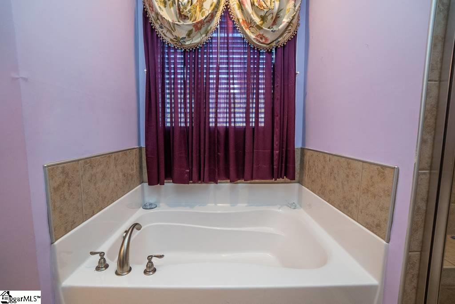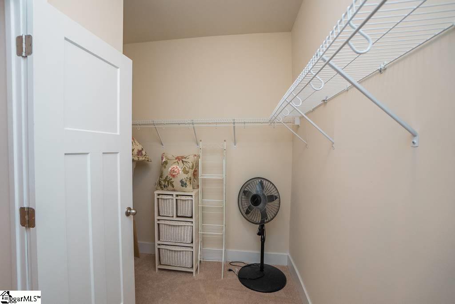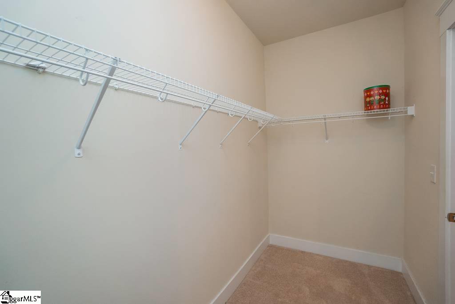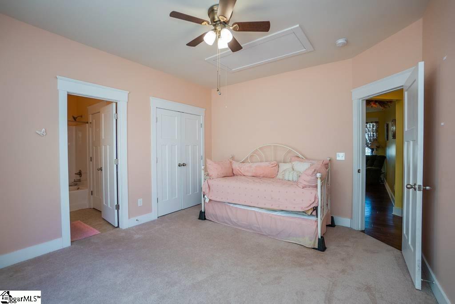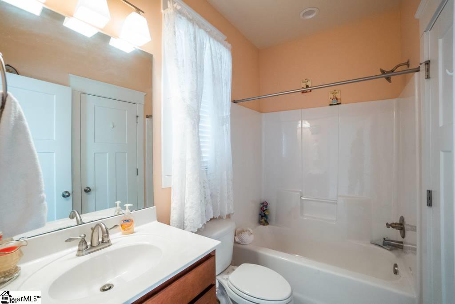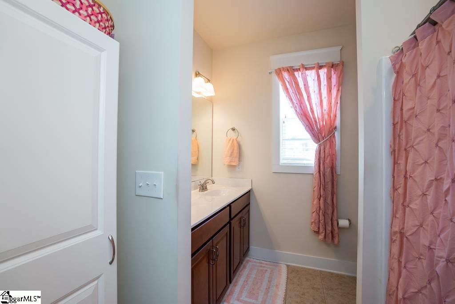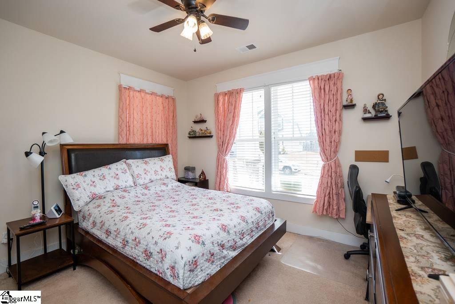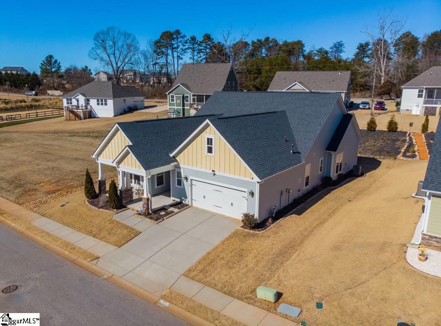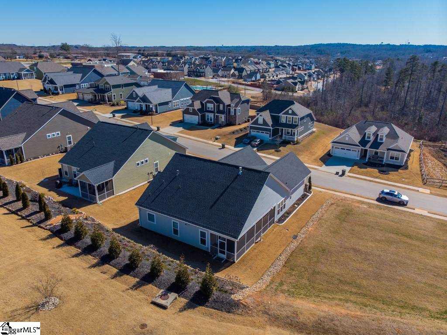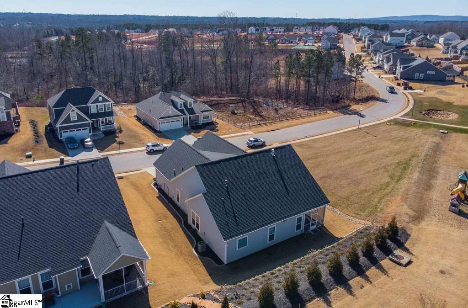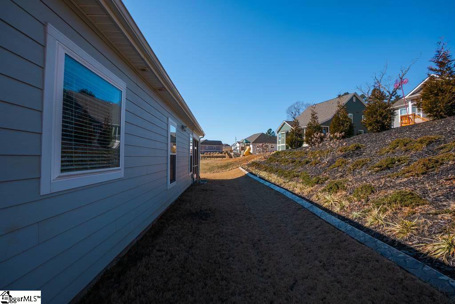14 Novelty Drive, Greer, SC 29651
- $290,000
- 3
- BD
- 3
- BA
- 2,156
- SqFt
- Sold Price
- $290,000
- List Price
- $295,000
- Closing Date
- Apr 29, 2021
- MLS
- 1441300
- Status
- CLOSED
- Beds
- 3
- Full-baths
- 3
- Style
- Craftsman
- County
- Greenville
- Neighborhood
- Oneal Village
- Type
- Single Family Residential
- Year Built
- 2017
- Stories
- 1
Property Description
Seller is offering $5K Painting Allowance! This Gorgeous Craftsman home is located in charming O'Neal Village in Greer. The homes in O'Neal Village are unlike any other in the area and this one features James Hardie Siding, 3 Bedrooms, 3 Baths, Stainless Steel Appliances, Wood Flooring, Fireplace, Granite Countertops, and a spacious Dining Room! Upon entering the beautiful craftsman front door, you are greeted by luxury throughout with 10ft ceilings, crown molding, Wood flooring and tall windows that allow for lots of natural lighting. One of the private bedrooms is located at the front of the home next to the open foyer and has an adjoining full bath. Heading into the open foyer you are greeted by lots of windows and light which highlight the beauty of the dining room, kitchen and great room. To your right is the spacious and well-appointed kitchen featuring light craftsman styled cabinets and solid granite countertops with a glass-tiled backsplash. The kitchen features a nearly new upgraded stainless-steel refrigerator as well as a stainless smooth top range with an adjustable convection oven. There is also a spacious walk-in pantry for extra storage. The granite countertop runs the entire length of the kitchen and has space for 4 to 6 bar stools. The family/great room includes the television mounted over the fireplace and has plenty of space for a large sofa, loveseat, end tables and a center table. The stylish fireplace offers an area above it for a huge television (which is included) and the mantle is the perfect place for framing family memories AND hanging Christmas stockings! The spacious master suite with his and hers walk in closets and a master bath which has a two-sink vanity and custom vanity cabinets and also includes the mounted television. Two additional spacious bedrooms are also on the main floor as well as a second and third full bathroom with tub and custom cabinets. The laundry room is conveniently located at the garage entry which provides the ultimate in convenience. Outside you will find the private covered and screened patio, which is the perfect place for relaxing in the evening - the views of the big sky DO NOT disappoint! The covered porch is huge and runs the length of the home offering an oasis and enough room for sectional outdoor furniture, a dining table, and space for the grill. This space perfectly lends itself to outdoor living. You will absolutely love this amenity rich community that includes a resort Style Swimming Pool with Cabanas, Town Square, Basketball Court, Dog Park, Community Garden, Fitness Center, paved sidewalks throughout, and Wicker Park which is home to the stack stone Outdoor Fireplace and amphitheater. The events offered in the Village are beyond any you could ever imagine – an event is held each month at no cost to homeowners. (A newsletter is included in the attached documents for review) O'Neal Village is located in a quaint and quiet setting away from the hustle and bustle yet is only 7 minutes from West Wade Hampton, 20 minutes from the airport and I-85 and 25 minutes to Downtown Greenville. This is an excellent location convenient to GSP, BMW, and Michelin. Annual dues in the neighborhood are $600 per year. Welcome to the Village!
Additional Information
- Acres
- 0.19
- Amenities
- Fitness Center, Street Lights, Pool, Sidewalks, Dog Park
- Appliances
- Dishwasher, Disposal, Convection Oven, Double Oven, Range, Warming Drawer, Microwave, Gas Water Heater
- Basement
- None
- Elementary School
- Skyland
- Exterior
- Hardboard Siding
- Fireplace
- Yes
- Foundation
- Slab
- Heating
- Forced Air
- High School
- Greer
- Interior Features
- High Ceilings, Ceiling Fan(s), Ceiling Cathedral/Vaulted, Tray Ceiling(s), Granite Counters, Tub Garden, Walk-In Closet(s), Pantry
- Lot Description
- 1/2 Acre or Less
- Lot Dimensions
- 8276 sq ft
- Master Bedroom Features
- Walk-In Closet(s)
- Middle School
- Blue Ridge
- Region
- 013
- Roof
- Architectural
- Sewer
- Public Sewer
- Stories
- 1
- Style
- Craftsman
- Subdivision
- Oneal Village
- Taxes
- $1,880
- Water
- Public, Blue Ridge
- Year Built
- 2017
Mortgage Calculator
Listing courtesy of Keller Williams Greenville Cen. Selling Office: Marchant Real Estate Inc..
The Listings data contained on this website comes from various participants of The Multiple Listing Service of Greenville, SC, Inc. Internet Data Exchange. IDX information is provided exclusively for consumers' personal, non-commercial use and may not be used for any purpose other than to identify prospective properties consumers may be interested in purchasing. The properties displayed may not be all the properties available. All information provided is deemed reliable but is not guaranteed. © 2024 Greater Greenville Association of REALTORS®. All Rights Reserved. Last Updated

