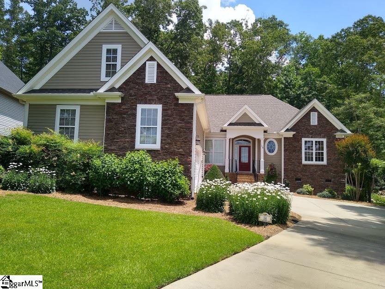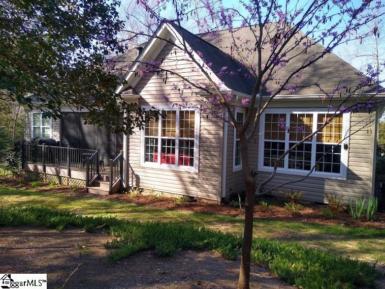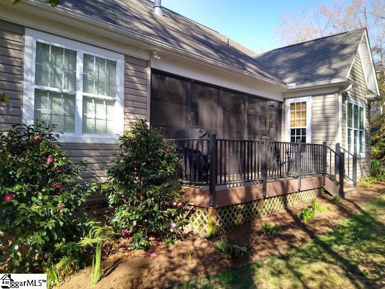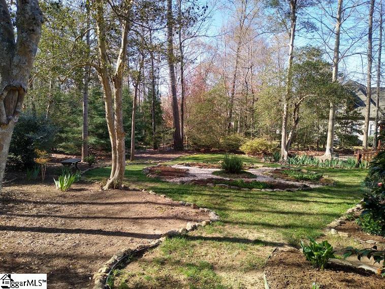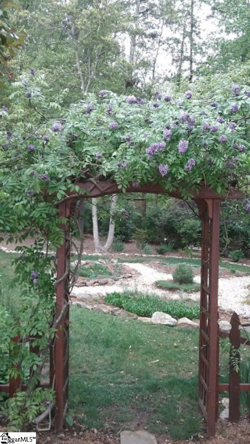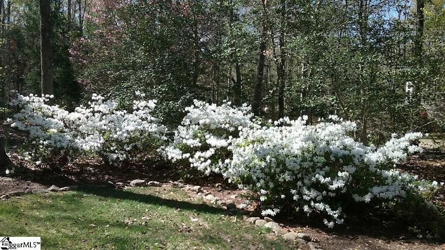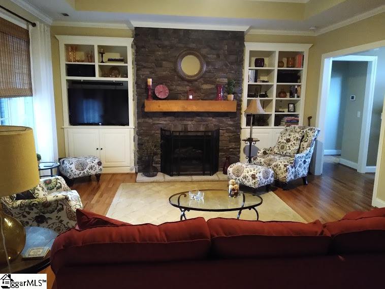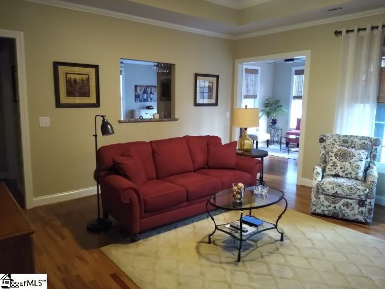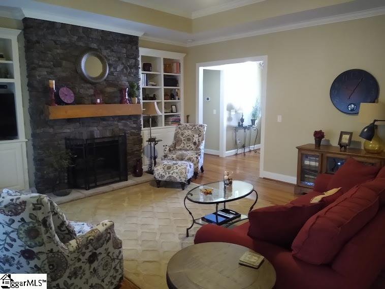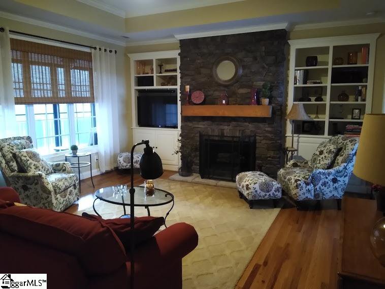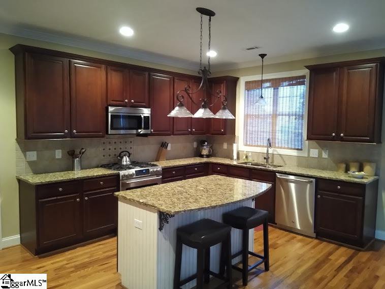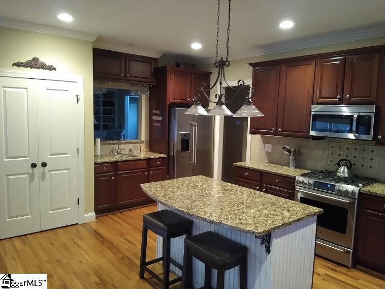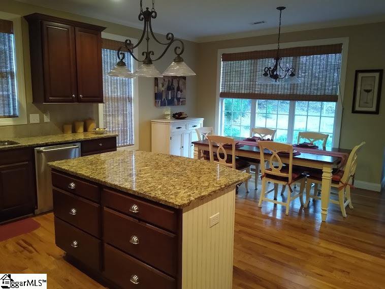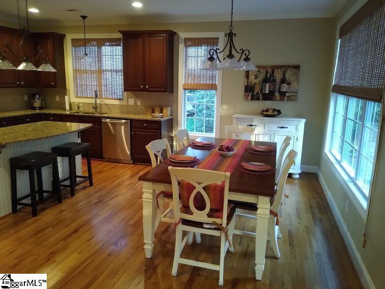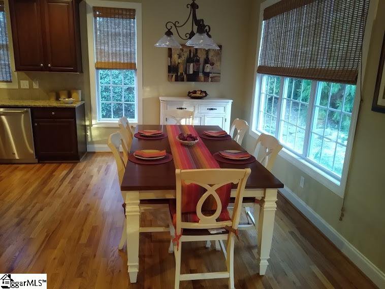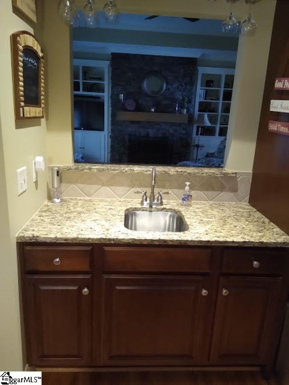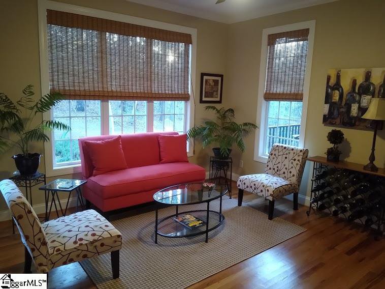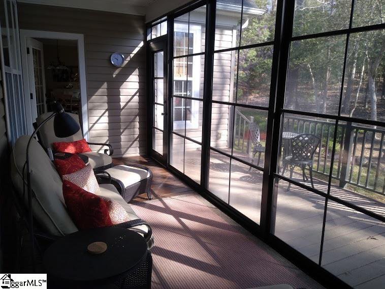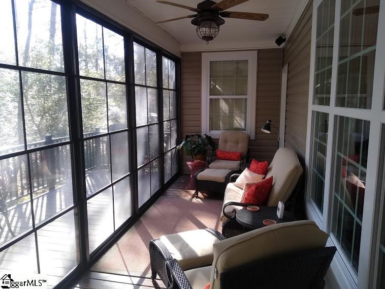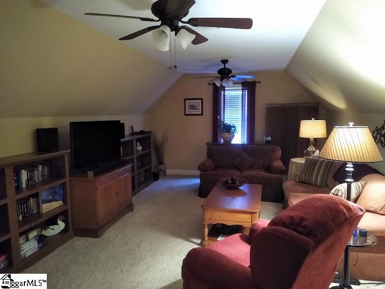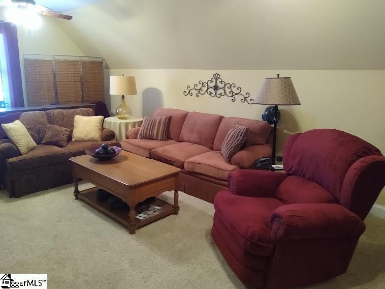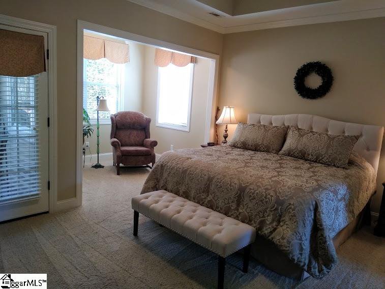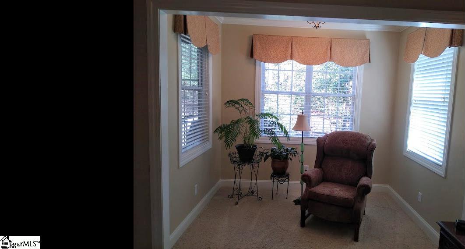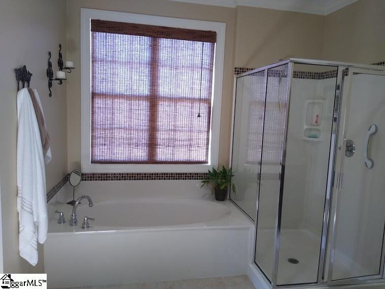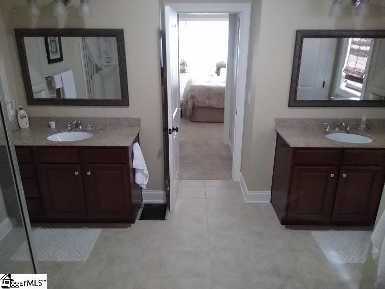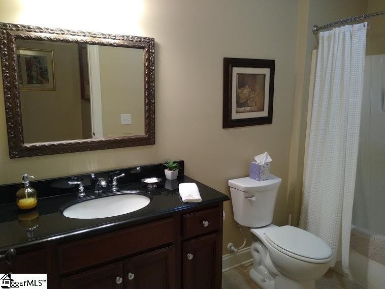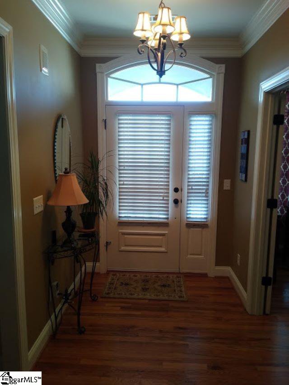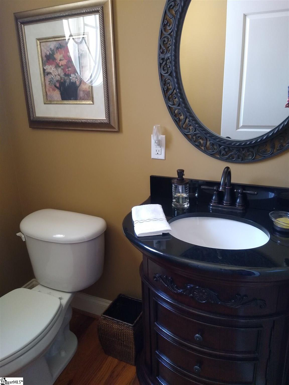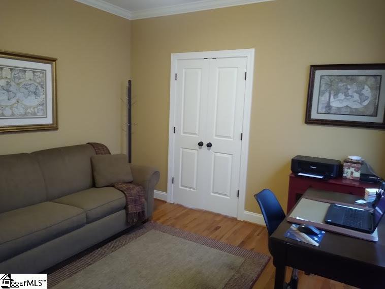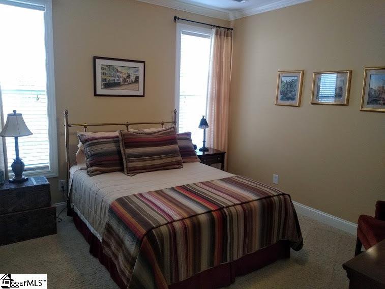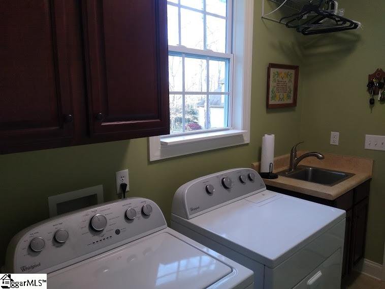14 Bendsbrook Way, Fountain Inn, SC 29644
- $365,000
- 3
- BD
- 2.5
- BA
- 2,432
- SqFt
- Sold Price
- $365,000
- List Price
- $362,500
- Closing Date
- Jun 08, 2021
- MLS
- 1441288
- Status
- CLOSED
- Beds
- 3
- Full-baths
- 2
- Half-baths
- 1
- Style
- Ranch
- County
- Greenville
- Neighborhood
- Carolina Oaks
- Type
- Single Family Residential
- Stories
- 1
Property Description
Beautiful, energy efficient home in the Carolina Oaks subdivision with stacked stone front accents and an oversized side entry garage. The home sits on a 0.58 acre relatively flat wooded lot at the end of a cul-de-sac. This elegant home was architect designed and built by one of Greenville's premier custom home builders and has many choice features. The family room has a floor to ceiling stacked stone fireplace with flanking bookcases, a tray ceiling and oak floors. The master bedroom features another trey ceiling, an attached sitting room and door leading to the porch. The large master bath has separate his and hers vanities, a large soaking tub, a separate shower and a toilet room. There are two additional bedrooms/offices on the opposite side of the home along with another full bath. A powder room is located off of the foyer. The large kitchen is a cook’s dream with a separate wet bar, a large island, stainless steel appliances, and a huge eating area that opens to a keeping room. There is an additional door that leads to a 3 season room enclosed with the Eze-Breeze system with ceiling fan and stereo speakers. Off the enclosed porch is an Azek deck with aluminum railings that overlooks the beautifully landscaped, wooded backyard. Upstairs there is a large bonus room/fourth bedroom with closet and walkout attic storage. Highlights include 9 foot ceiling throughout the main level, oak floors in all the public areas and hallways, tile floors in the baths and laundry, granite countertops in all baths and kitchen, lots of storage, 3 large triple windows along the back of the house overlooking the yard, a high energy efficient heating/cooling system, and ceiling fans throughout.
Additional Information
- Acres
- 0.58
- Amenities
- Street Lights, Pool, Sidewalks
- Appliances
- Dishwasher, Disposal, Free-Standing Gas Range, Self Cleaning Oven, Convection Oven, Electric Oven, Microwave, Gas Water Heater
- Basement
- None
- Elementary School
- Rudolph Gordon
- Exterior
- Stone, Vinyl Siding
- Fireplace
- Yes
- Foundation
- Crawl Space
- Heating
- Forced Air, Natural Gas, Damper Controlled
- High School
- Hillcrest
- Interior Features
- Bookcases, High Ceilings, Ceiling Fan(s), Ceiling Smooth, Tray Ceiling(s), Granite Counters, Open Floorplan, Tub Garden, Walk-In Closet(s), Wet Bar, Split Floor Plan, Pantry
- Lot Description
- 1/2 - Acre, Cul-De-Sac, Few Trees, Wooded, Sprklr In Grnd-Partial Yd
- Master Bedroom Features
- Sitting Room, Walk-In Closet(s), Multiple Closets
- Middle School
- Rudolph Gordon
- Region
- 032
- Roof
- Architectural
- Sewer
- Public Sewer
- Stories
- 1
- Style
- Ranch
- Subdivision
- Carolina Oaks
- Taxes
- $1,476
- Water
- Public, Laurens
Mortgage Calculator
Listing courtesy of Greenville Realty, LLC. Selling Office: Bellwether Realty, LLC.
The Listings data contained on this website comes from various participants of The Multiple Listing Service of Greenville, SC, Inc. Internet Data Exchange. IDX information is provided exclusively for consumers' personal, non-commercial use and may not be used for any purpose other than to identify prospective properties consumers may be interested in purchasing. The properties displayed may not be all the properties available. All information provided is deemed reliable but is not guaranteed. © 2024 Greater Greenville Association of REALTORS®. All Rights Reserved. Last Updated
