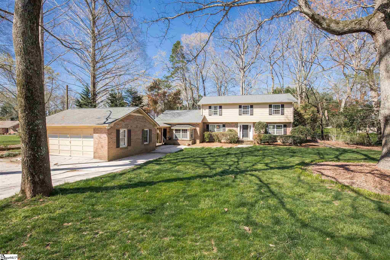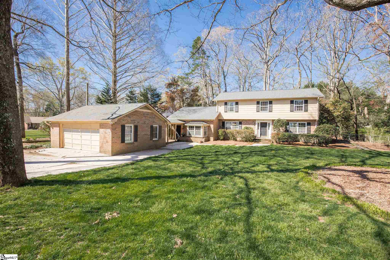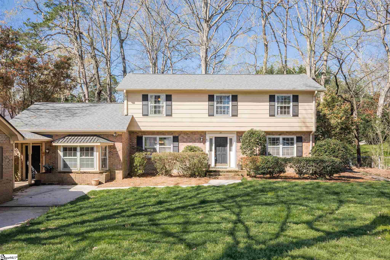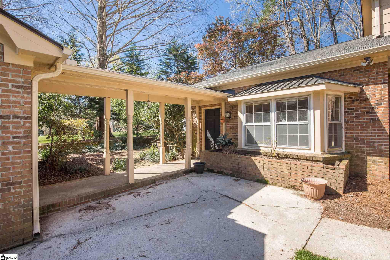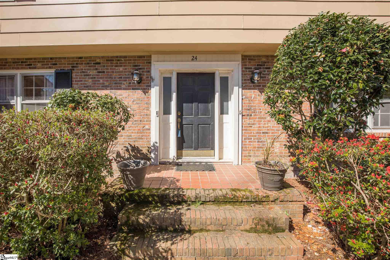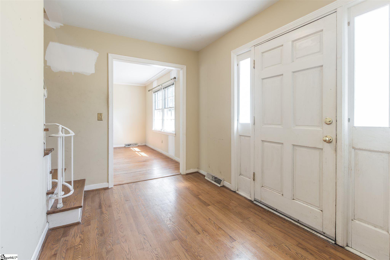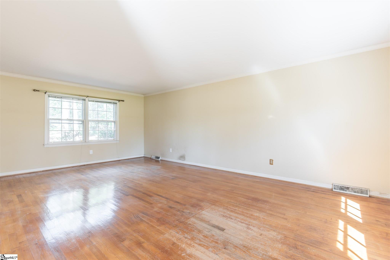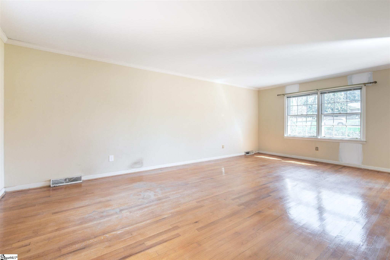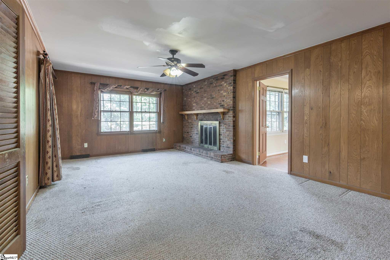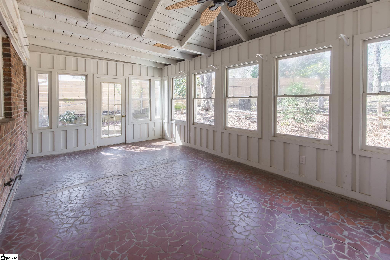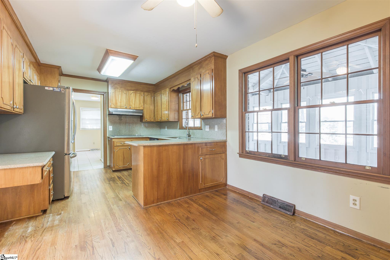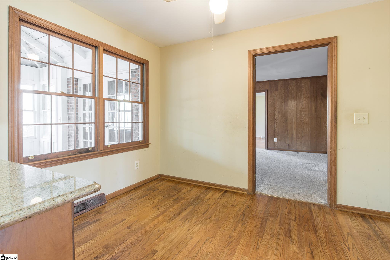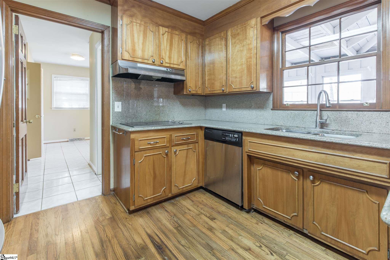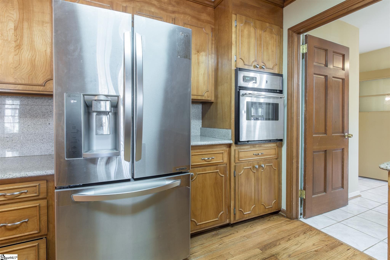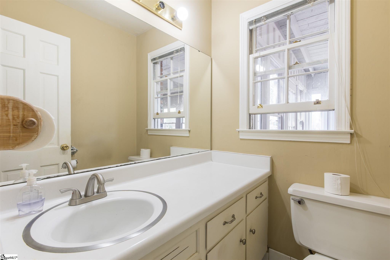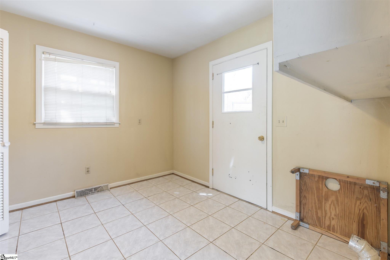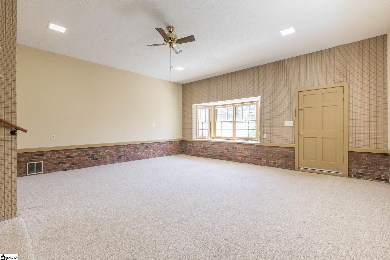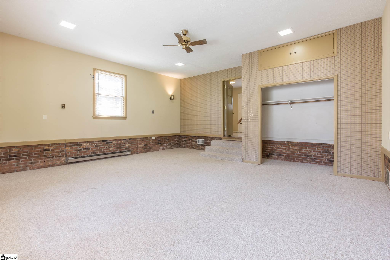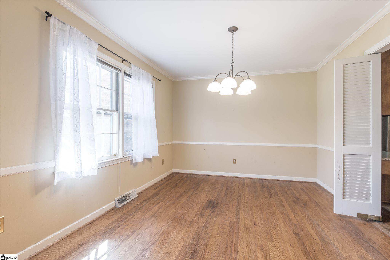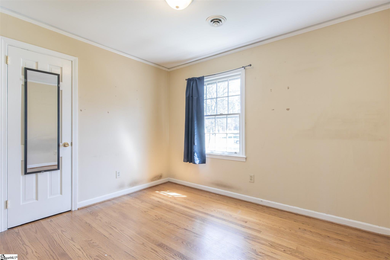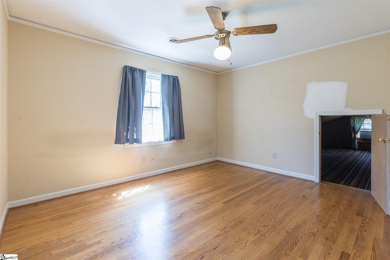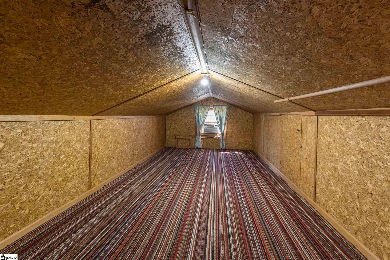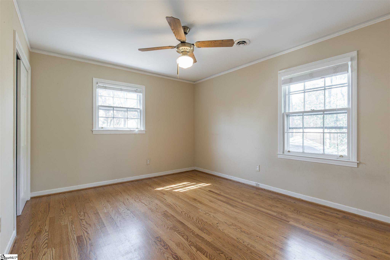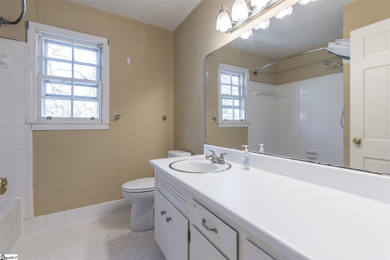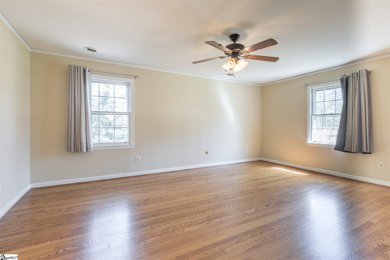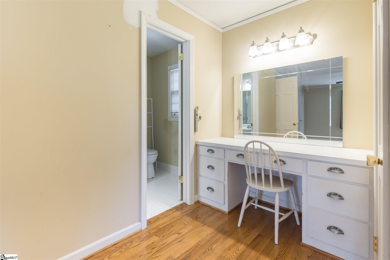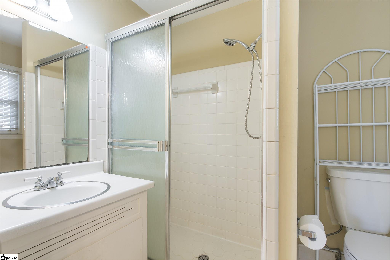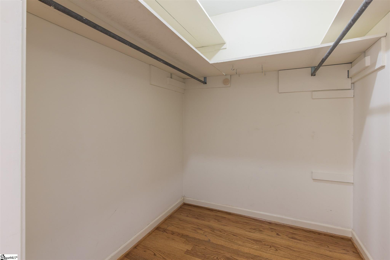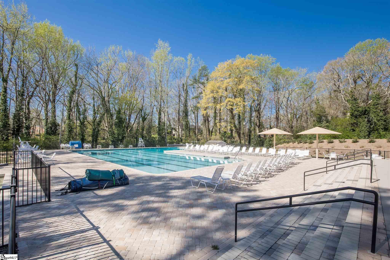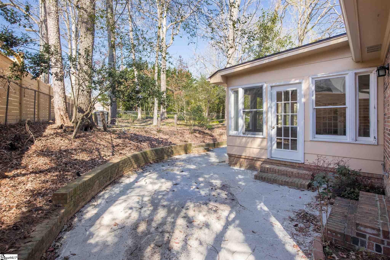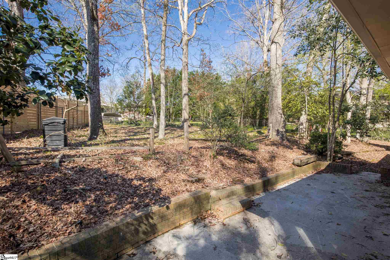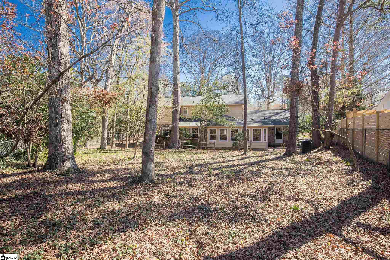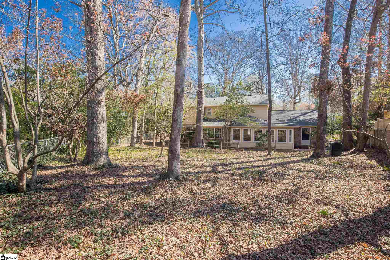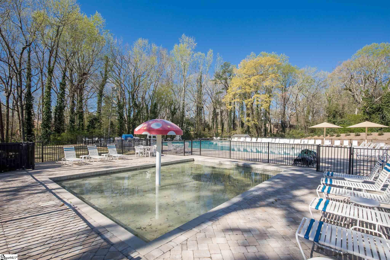24 Bridgewater Drive, Greenville, SC 29615
- $380,000
- 4
- BD
- 2.5
- BA
- 2,876
- SqFt
- Sold Price
- $380,000
- List Price
- $399,900
- Closing Date
- Jun 11, 2021
- MLS
- 1440968
- Status
- CLOSED
- Beds
- 4
- Full-baths
- 2
- Half-baths
- 1
- Style
- Traditional
- County
- Greenville
- Neighborhood
- Botany Woods
- Type
- Single Family Residential
- Year Built
- 1968
- Stories
- 2
Property Description
Bring some Chip and Joanna vision to this spacious home with tons of potential! Let the bright green lawn draw you into this home. As you walk towards the front door don't miss the breezeway to your left that connects the garage to the home. Enter in the front door and envision an open stairway that leads to the second floor. To the right is the formal living room with hardwood floors that you will find throughout the majority of the home. Just off the back of the living room is a door that leads to the den with wood burning fireplace and french doors to the sunroom. Now just pause for a minute and imagine what Joanna could do with these two rooms...a Master Suite with a cozy home office where you can cozy up next to a warm fire in the winter and bask in the beauty of a sunroom as well. Now come back from imagining as we continue on into the kitchen that is tucked between the formal dining room and spacious sunroom. Just beyond the kitchen is a half bath and large laundry room with plenty of storage and door to the back yard. Don't miss the large bonus room space before you leave to step back to your imagination again! Wow! Chip and Joanna have just created a large open great room with french doors that lead into the sunroom all in that space that was the kitchen, dining room and breakfast room! Do you see how it opens up into the large open kitchen and dining space that Joanna designed in what was the bonus room? A large pantry and easy access to the breezeway to the garage to make bringing groceries in an easy task! Now we must step back to reality long enough to see the second floor with hardwood floors throughout! This floor boast 3 guest bedrooms and a master suite. This floor may be the makeover that Chip and Joanna don't televise since it won't be as great but can be just as good! Update and leave the spaces as they are or turn the master suite into a large bonus room! If you are like me, seeing what all Chip and Joanna could do with this home is amazing. Not to mention the nearly half acre yard and being part of a great community with community pool! This home could be a true show stopper!
Additional Information
- Acres
- 0.47
- Amenities
- Clubhouse, Common Areas, Pool
- Appliances
- Cooktop, Dishwasher, Self Cleaning Oven, Oven, Refrigerator, Electric Cooktop, Electric Oven, Electric Water Heater
- Basement
- None
- Elementary School
- Lake Forest
- Exterior
- Brick Veneer, Other
- Fireplace
- Yes
- Foundation
- Crawl Space/Slab
- Heating
- Forced Air, Natural Gas
- High School
- Wade Hampton
- Interior Features
- Ceiling Fan(s), Ceiling Smooth, Granite Counters, Walk-In Closet(s), Pantry
- Lot Description
- 1/2 Acre or Less, Sloped, Few Trees
- Master Bedroom Features
- Walk-In Closet(s)
- Middle School
- League
- Region
- 020
- Roof
- Architectural
- Sewer
- Public Sewer
- Stories
- 2
- Style
- Traditional
- Subdivision
- Botany Woods
- Taxes
- $2,246
- Water
- Public, Greenville Water
- Year Built
- 1968
Mortgage Calculator
Listing courtesy of RE/MAX Results Travelers Rest. Selling Office: Keller Williams Greenville Cen.
The Listings data contained on this website comes from various participants of The Multiple Listing Service of Greenville, SC, Inc. Internet Data Exchange. IDX information is provided exclusively for consumers' personal, non-commercial use and may not be used for any purpose other than to identify prospective properties consumers may be interested in purchasing. The properties displayed may not be all the properties available. All information provided is deemed reliable but is not guaranteed. © 2024 Greater Greenville Association of REALTORS®. All Rights Reserved. Last Updated
