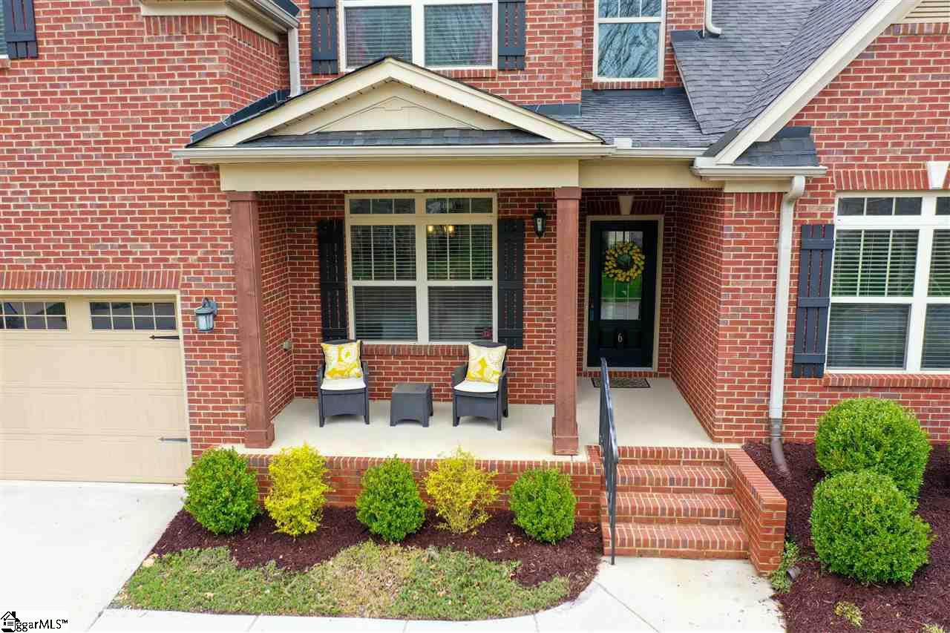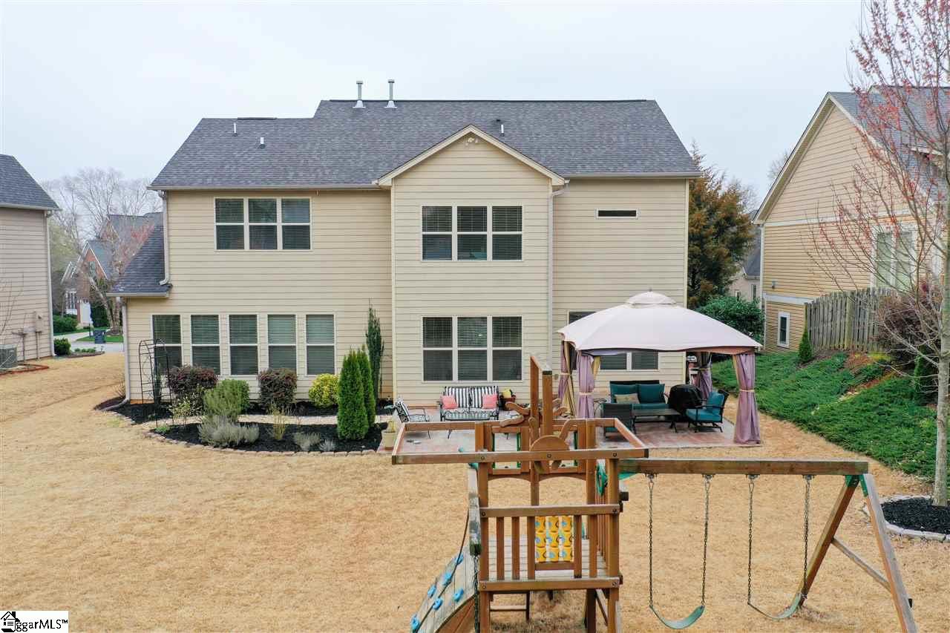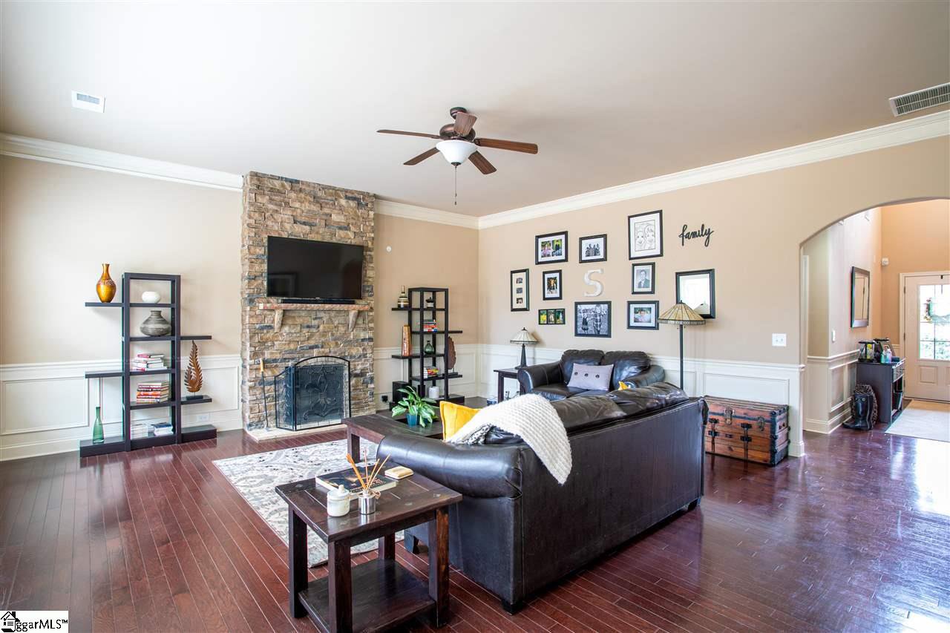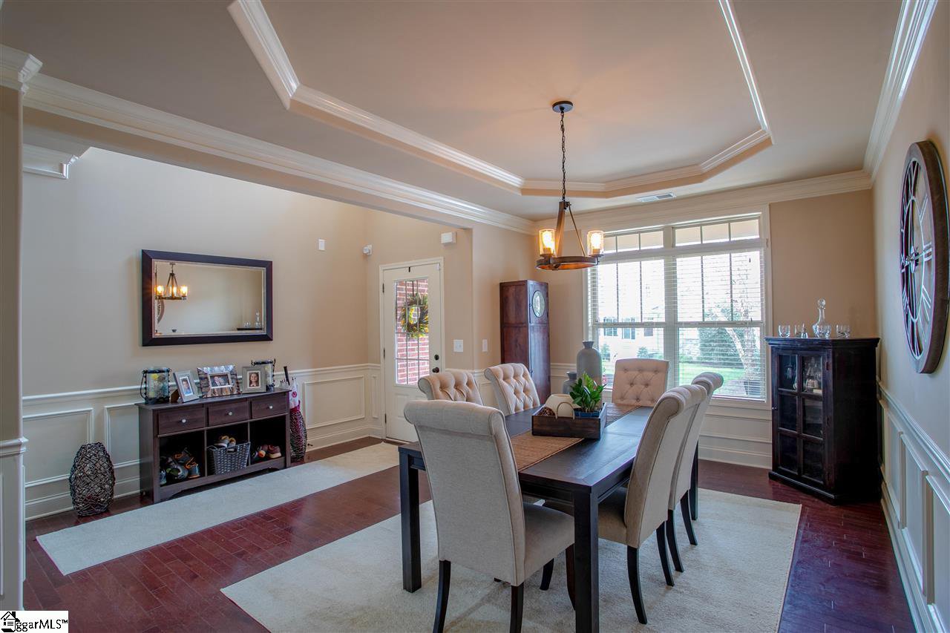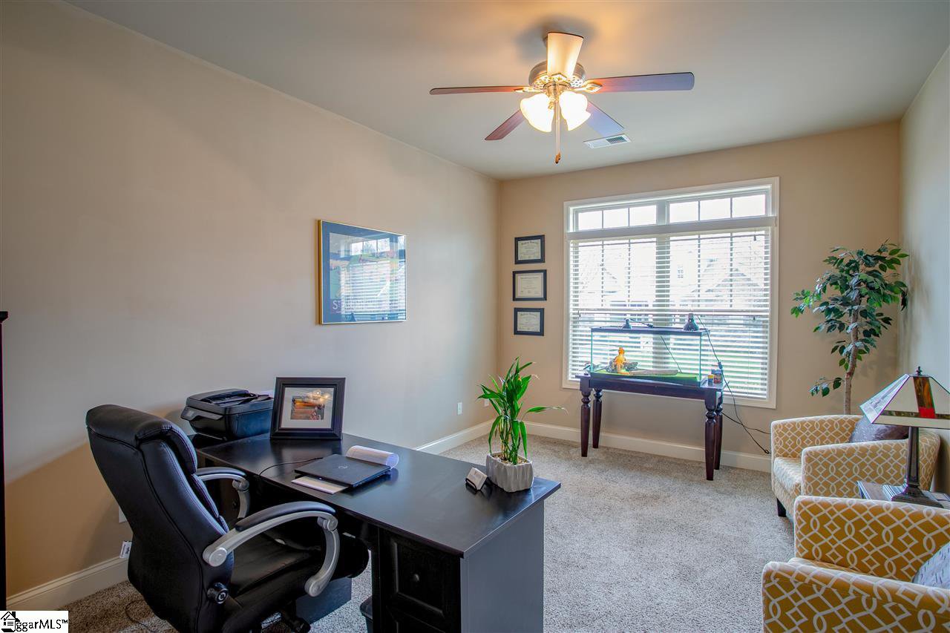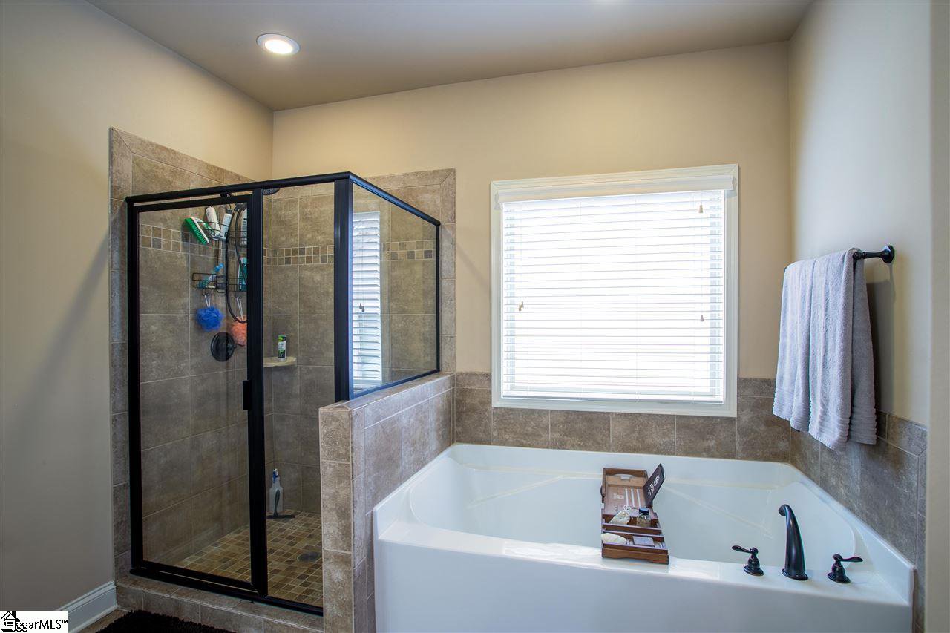6 Cedar Glenn Way, Simpsonville, SC 29681
- $445,000
- 4
- BD
- 3
- BA
- 3,520
- SqFt
- Sold Price
- $445,000
- List Price
- $449,900
- Closing Date
- Jun 04, 2021
- MLS
- 1439775
- Status
- CLOSED
- Beds
- 4
- Full-baths
- 3
- Style
- Traditional
- County
- Greenville
- Neighborhood
- Kilgore Farms
- Type
- Single Family Residential
- Stories
- 2
Property Description
RARE find in the well desired Kilgore Farms! This beautiful home has an open floor plan with a large backyard for family gatherings. Speaking of family gatherings, this kitchen is perfect for entertaining with a cozy sitting/keeping room for guest to hang out. The open great room is beautiful with a masonry gas log fireplace and the perfect area to view the backyard with the many windows that align this area. This 4 bedroom/3 full bath house is the perfect place to call home. Master bedroom has a beautiful sitting area that would be perfect for a nursery or office if needed. The dual sink, garden tub, walk in shower and a walk-in closet complete the master bedroom for the perfect suite. The large bonus room is the perfect place for kids or a mancave. The beautifully landscaped backyard is perfect to overlook while grilling or sitting on the patio relaxing. Kilgore Farms is loaded with amenities that include two Pools,Tennis Courts, Playground, and a Clubhouse. Location is convenient to great shopping, restaurants, GSP and Downtown Greenville. Kilgore Farms is zoned for the most sought after, award winning schools in Greenville County. The perfect neighborhood to raise a family! Sellers are motivated to SELL!
Additional Information
- Acres
- 0.26
- Amenities
- Playground, Pool
- Appliances
- Dishwasher, Free-Standing Electric Range, Microwave, Gas Water Heater
- Basement
- None
- Elementary School
- Bells Crossing
- Exterior
- Brick Veneer, Concrete
- Fireplace
- Yes
- Foundation
- Slab
- Heating
- Forced Air, Multi-Units, Natural Gas
- High School
- Mauldin
- Interior Features
- 2 Story Foyer, High Ceilings, Ceiling Fan(s), Ceiling Cathedral/Vaulted, Ceiling Smooth, Tray Ceiling(s), Granite Counters, Open Floorplan, Tub Garden, Walk-In Closet(s)
- Lot Description
- 1/2 Acre or Less, Few Trees
- Lot Dimensions
- 48 x 17 x 138 x 38 x 55 x 140
- Master Bedroom Features
- Sitting Room, Walk-In Closet(s)
- Middle School
- Riverside
- Region
- 031
- Roof
- Architectural
- Sewer
- Public Sewer
- Stories
- 2
- Style
- Traditional
- Subdivision
- Kilgore Farms
- Taxes
- $2,226
- Water
- Public
Mortgage Calculator
Listing courtesy of BHHS C Dan Joyner - Augusta Rd. Selling Office: Century 21 Blackwell & Co.
The Listings data contained on this website comes from various participants of The Multiple Listing Service of Greenville, SC, Inc. Internet Data Exchange. IDX information is provided exclusively for consumers' personal, non-commercial use and may not be used for any purpose other than to identify prospective properties consumers may be interested in purchasing. The properties displayed may not be all the properties available. All information provided is deemed reliable but is not guaranteed. © 2024 Greater Greenville Association of REALTORS®. All Rights Reserved. Last Updated

