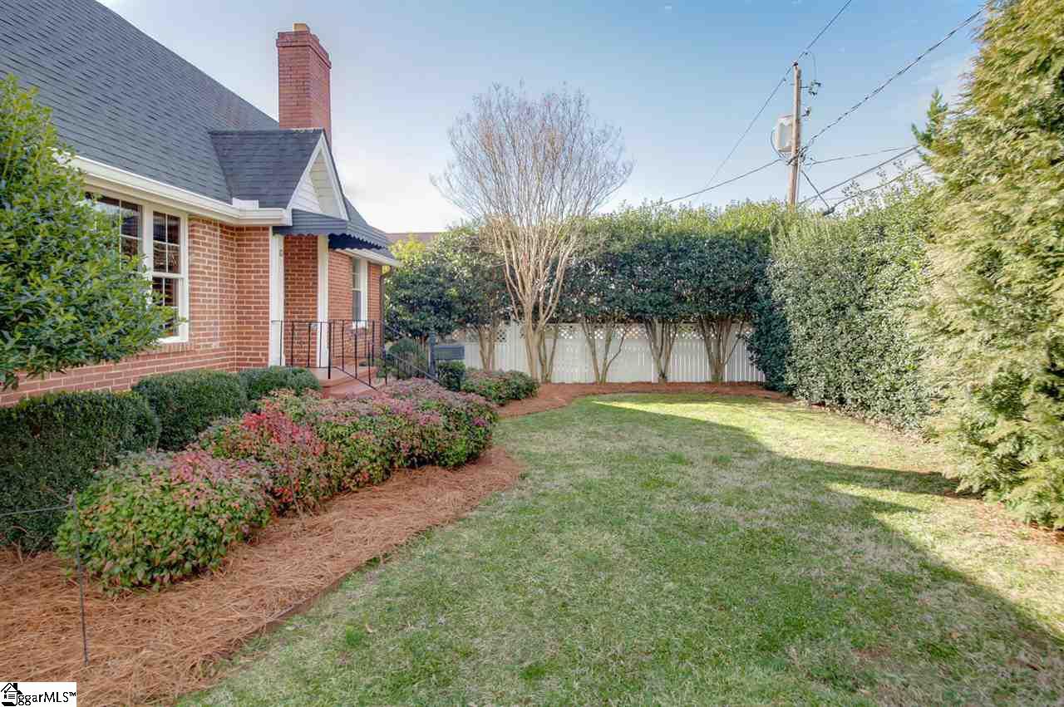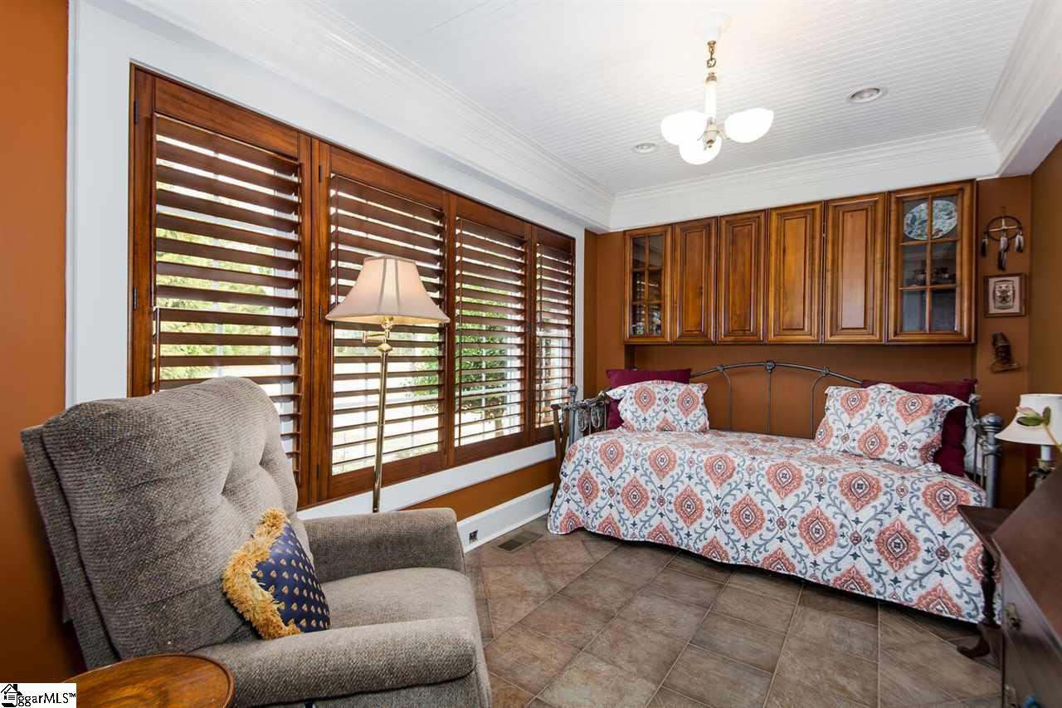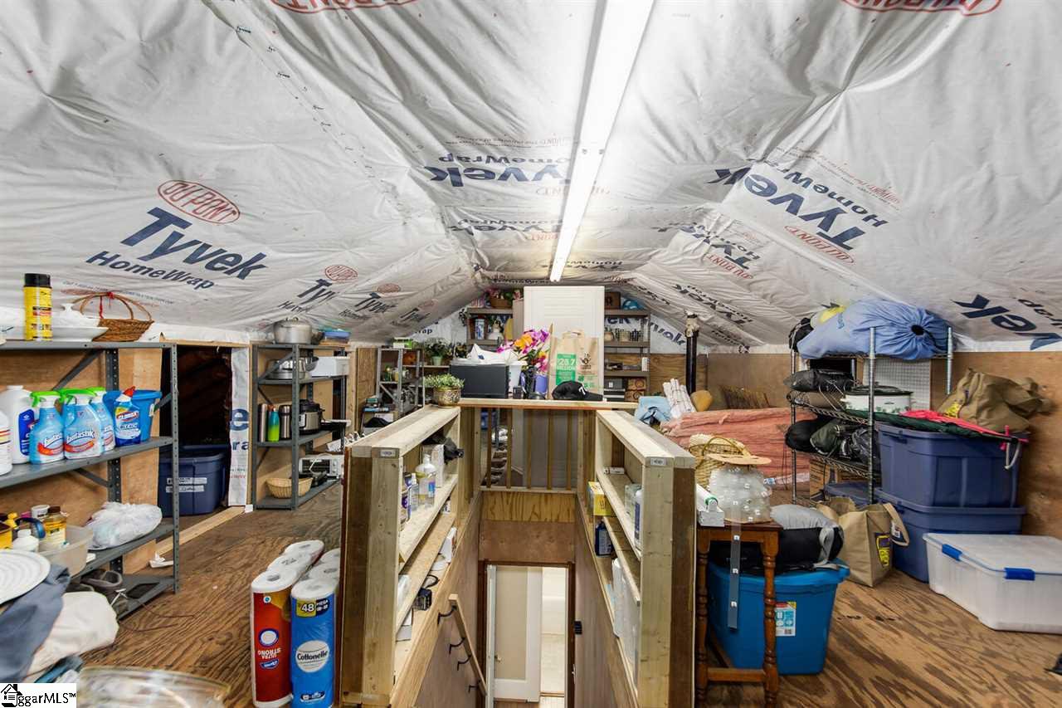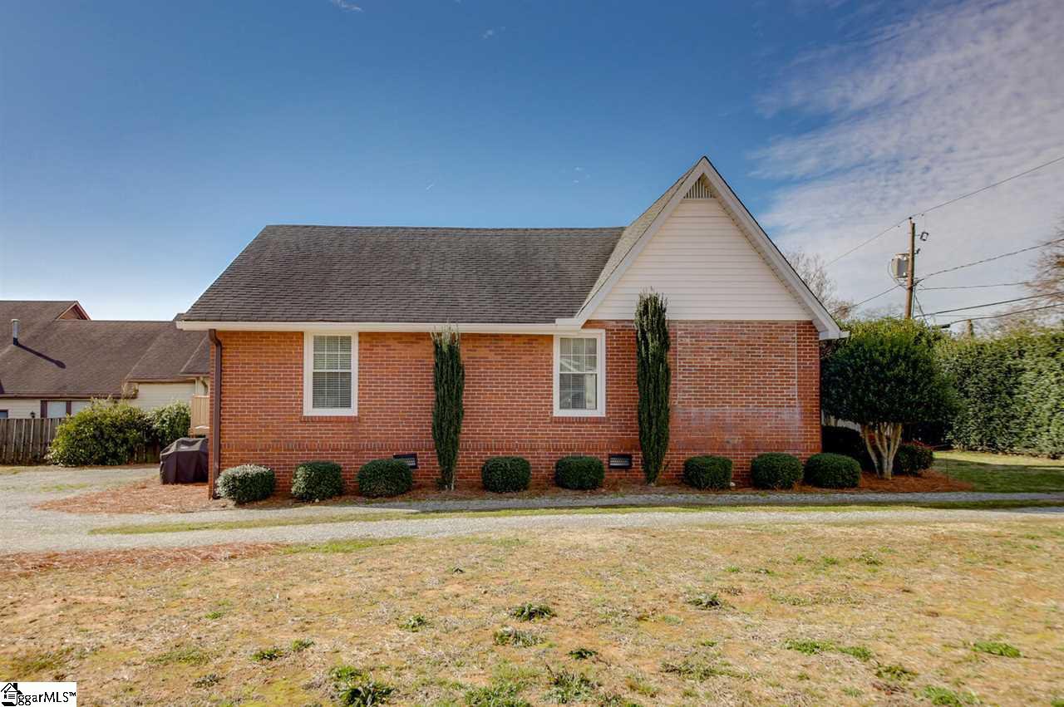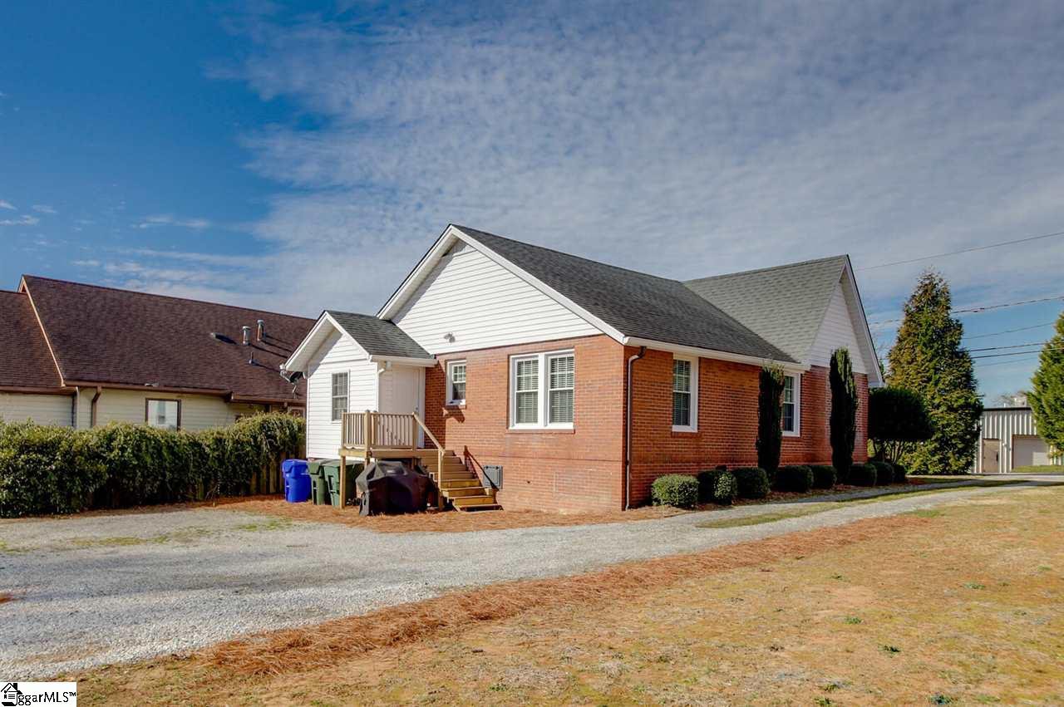10 Sycamore Drive, Greenville, SC 29607
- $243,500
- 2
- BD
- 1
- BA
- 1,300
- SqFt
- Sold Price
- $243,500
- List Price
- $247,800
- Closing Date
- Apr 21, 2021
- MLS
- 1438165
- Status
- CLOSED
- Beds
- 2
- Full-baths
- 1
- Style
- Bungalow
- County
- Greenville
- Neighborhood
- Parkins Mill Area
- Type
- Single Family Residential
- Year Built
- 1939
- Stories
- 1
Property Description
Fantastic Updated Brick Bungalow in the sought after Parkins Mill Road/Laurens Road area. This home is located close to everything including Downtown Greenville, Haywood Mall, Grocery Stores, Restaurants and the proposed Swamp Rabbit Trail extension. The owners have updated the home with new windows, new wiring, architectural roof, new plumbing , updated paint colors throughout and more. This brick home is a 2BR, 1 Bath with office/sunroom. As you enter the front door you will find the family room with fireplace, hardwood floors & picture molding. From the family room you will enter the formal dining room with hardwood floors and glassed french doors. The kitchen has granite countertops, undermounted sink, nice cabinets, walk-in pantry, hidden wall ironing board and hardwood flooring. The two bedrooms are wonderful and share the full bath that is located in the long hallway. There is also a wonderful office/sunroom with ceramic tile flooring, recessed lighting, built in cabinets, beadboard ceiling and plantation shutters. There is a wonderful laundry room off of the kitchen with ceramic tile flooring, built-in cabinets and beadboard ceiling. An added feature to the home is a walk-up attic with tons of storage and possible room for expansion. The outside of the home features a beautiful front yard and large backyard. This home is loaded with so much character and charm that you will be blown away as you tour the home. Do not wait because this one will be gone fast!!!
Additional Information
- Acres
- 0.21
- Amenities
- None
- Appliances
- Dishwasher, Disposal, Dryer, Refrigerator, Washer, Free-Standing Electric Range, Gas Water Heater
- Basement
- Sump Pump, Unfinished
- Elementary School
- Sara Collins
- Exterior
- Brick Veneer
- Fireplace
- Yes
- Foundation
- Crawl Space
- Heating
- Natural Gas
- High School
- J. L. Mann
- Interior Features
- Bookcases, Ceiling Fan(s), Ceiling Smooth, Granite Counters, Pantry
- Lot Description
- 1/2 Acre or Less, Few Trees
- Lot Dimensions
- 51 x 185 x 50 x 191
- Middle School
- Beck
- Region
- 040
- Roof
- Architectural
- Sewer
- Public Sewer
- Stories
- 1
- Style
- Bungalow
- Subdivision
- Parkins Mill Area
- Taxes
- $1,656
- Water
- Public, Greenville Water
- Year Built
- 1939
Mortgage Calculator
Listing courtesy of Brand Name Real Estate Upstate. Selling Office: BHHS C Dan Joyner - Midtown.
The Listings data contained on this website comes from various participants of The Multiple Listing Service of Greenville, SC, Inc. Internet Data Exchange. IDX information is provided exclusively for consumers' personal, non-commercial use and may not be used for any purpose other than to identify prospective properties consumers may be interested in purchasing. The properties displayed may not be all the properties available. All information provided is deemed reliable but is not guaranteed. © 2024 Greater Greenville Association of REALTORS®. All Rights Reserved. Last Updated

